
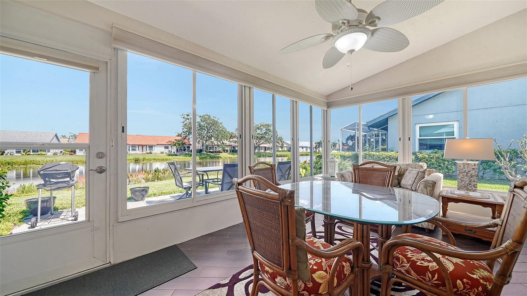

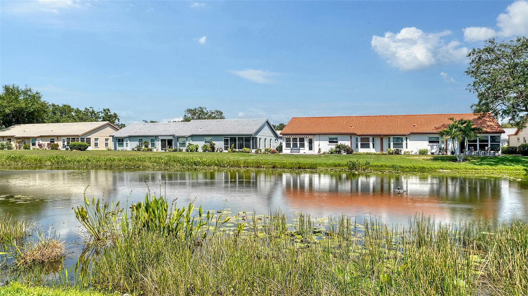

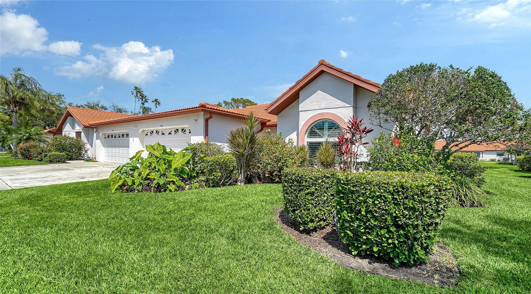

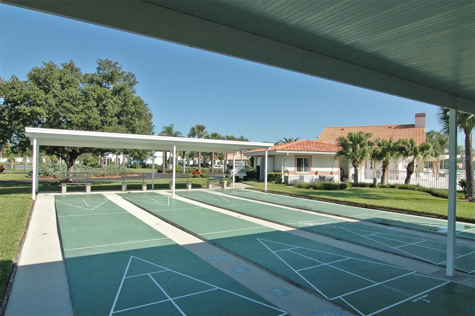
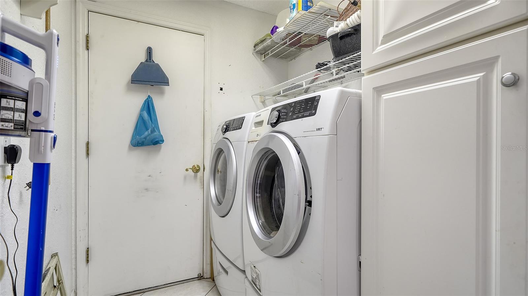
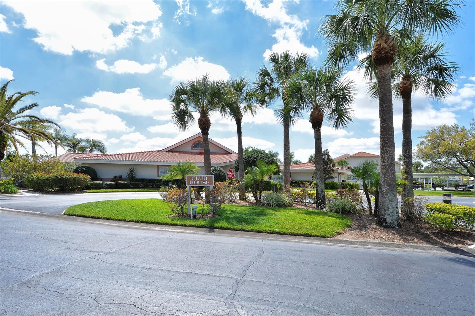
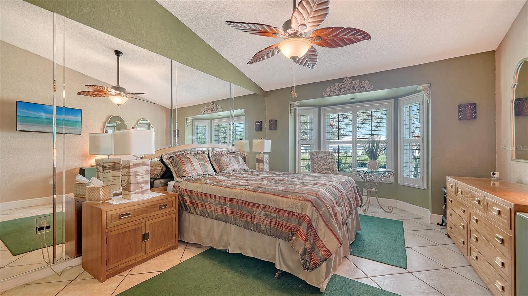
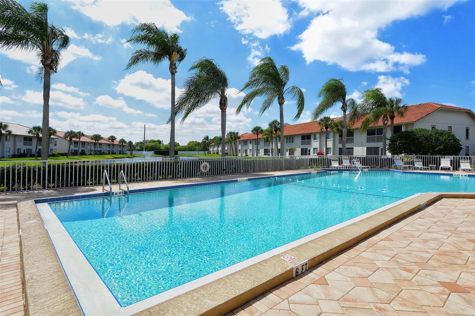
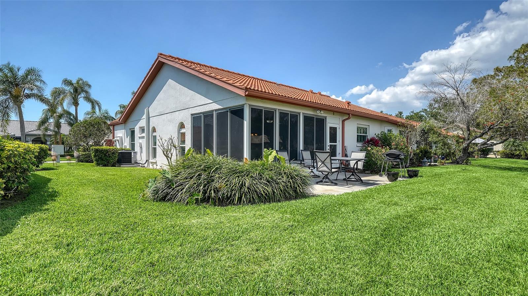
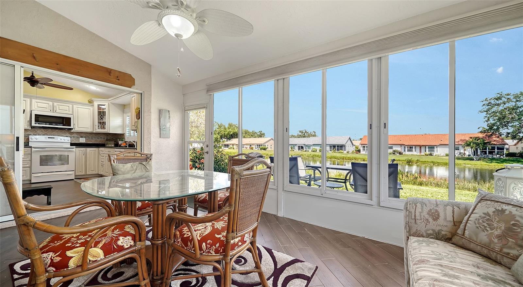
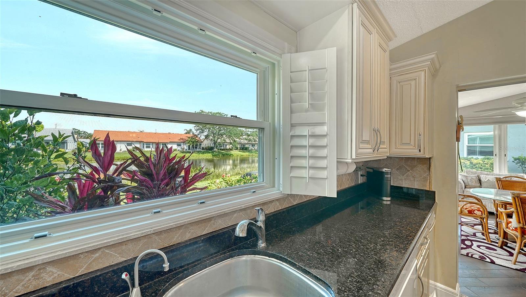
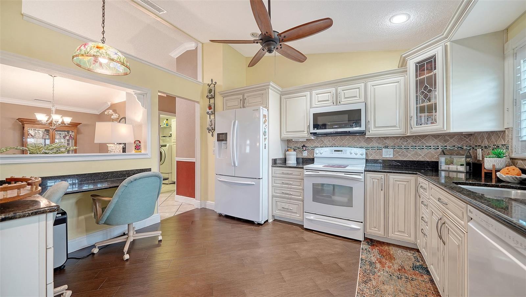


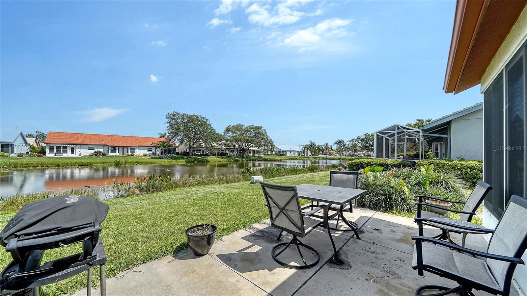
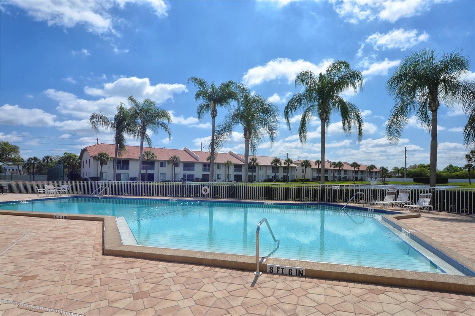
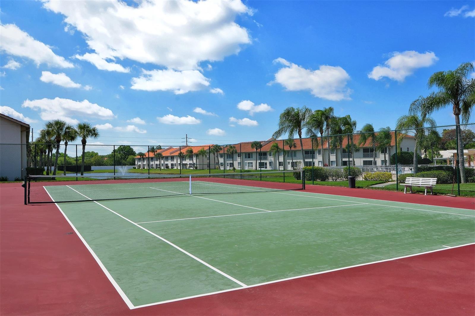
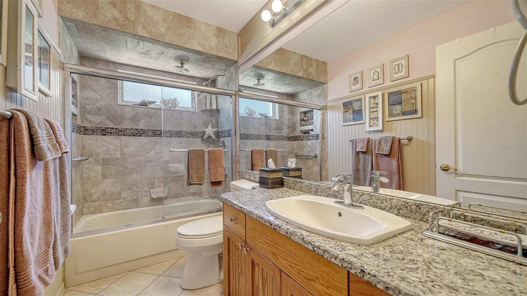
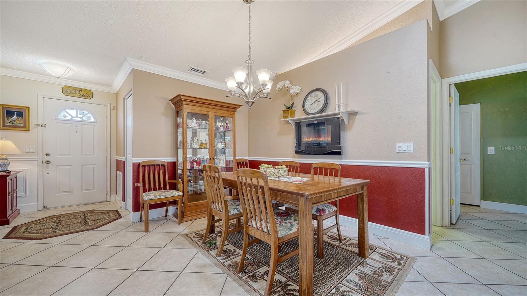
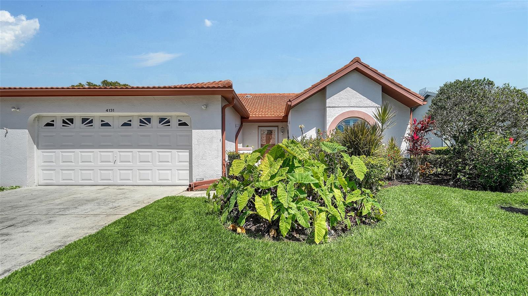
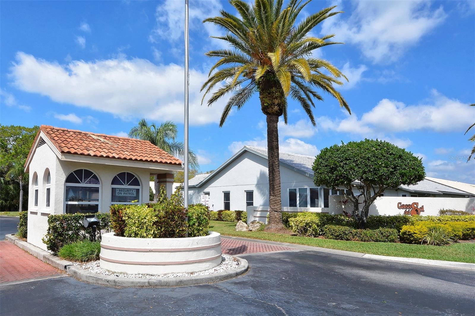
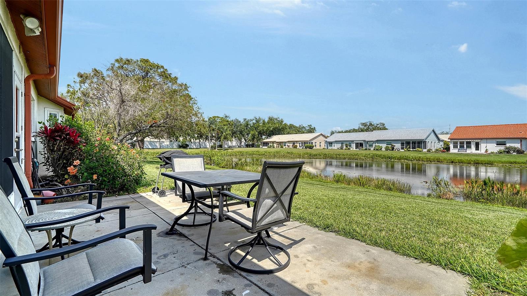
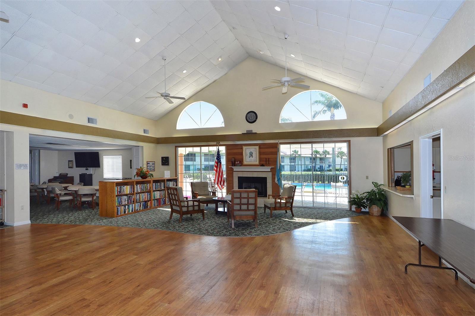
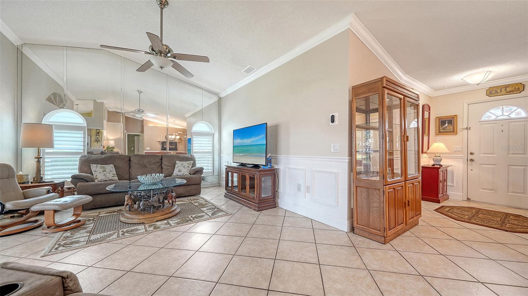
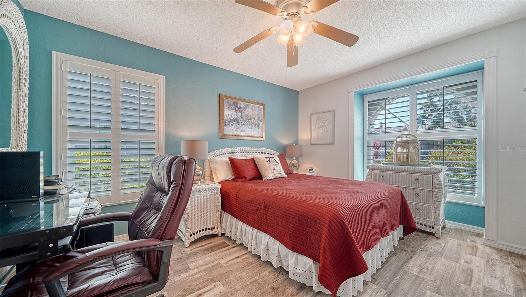
Active
4131 SALERNES AVE #3051
$294,500
Features:
Property Details
Remarks
$10,000 price reduction! Lovely well maintained and updated home with lake views. Very open floor plan with cathedral ceilings. Hurricane windows throughout with the exception of the Florida Room. Newer appliances, air conditioner and water heater 3-4 years old, plantation shutters on all windows. Primary bedroom is large and has a bay window that enhances the water views. Primary bedroom has his and hers closets and an ensuite bathroom. Kitchen and the 2 bathrooms have been recently renovated. Dining room area has a electric fireplace on the wall and a tube skylight. The lanai (Florida room) can be accessed from kitchen or living room. Lanai offers a comfortable area to enjoy the peaceful surrounding. As you walk out lanai door, there is open outdoor patio with seating and an area to BBQ. Community is not a 55 plus, it offers a large clubhouse with pool, fitness area, tennis court and a shuffleboard area. Community is very vibrate and has many engaging activities. Location is wonderful for restaurants and shopping. Also, a quick 15-minute drive to Siesta Key beaches and village. Furnishings are optional with the exception of the carousel table in the living room, the bowl on the table and the items in second bedroom closet.
Financial Considerations
Price:
$294,500
HOA Fee:
1770
Tax Amount:
$2126.29
Price per SqFt:
$239.43
Tax Legal Description:
UNIT 3051 CASA DEL SOL SEC 3
Exterior Features
Lot Size:
0
Lot Features:
N/A
Waterfront:
Yes
Parking Spaces:
N/A
Parking:
Driveway, Garage Door Opener, Ground Level
Roof:
Tile
Pool:
No
Pool Features:
N/A
Interior Features
Bedrooms:
2
Bathrooms:
2
Heating:
Central
Cooling:
Central Air
Appliances:
Cooktop, Dishwasher, Disposal, Dryer, Microwave, Refrigerator, Trash Compactor, Washer
Furnished:
No
Floor:
Ceramic Tile, Laminate
Levels:
One
Additional Features
Property Sub Type:
Villa
Style:
N/A
Year Built:
1988
Construction Type:
Concrete, Stucco
Garage Spaces:
Yes
Covered Spaces:
N/A
Direction Faces:
West
Pets Allowed:
No
Special Condition:
None
Additional Features:
Sidewalk, Sliding Doors
Additional Features 2:
Contact HOA with questions
Map
- Address4131 SALERNES AVE #3051
Featured Properties