
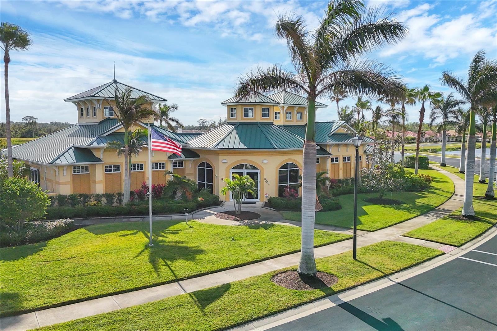
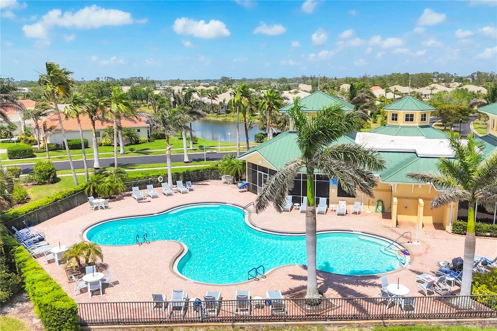
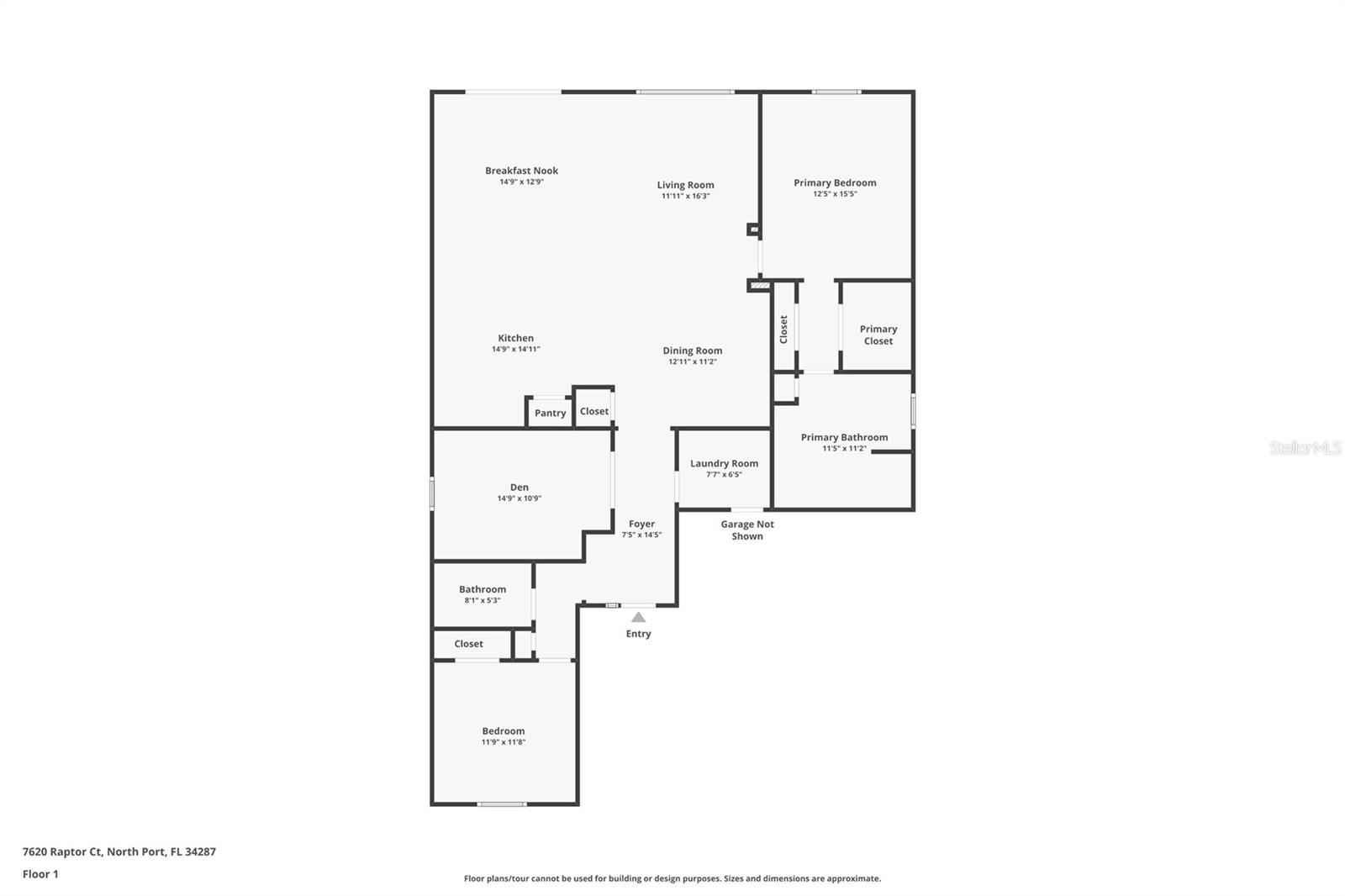
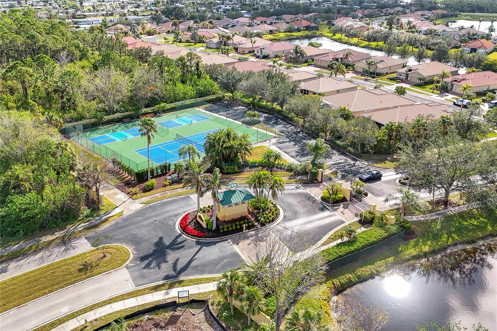

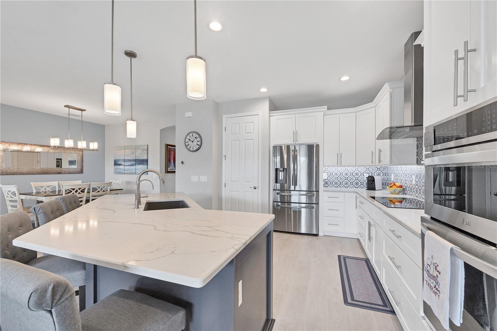
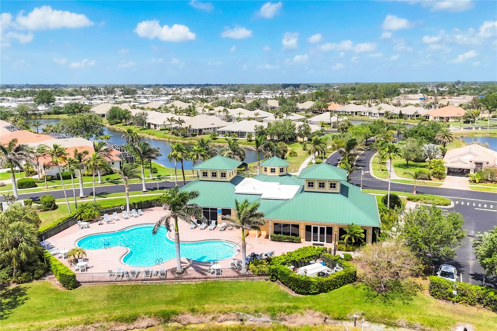
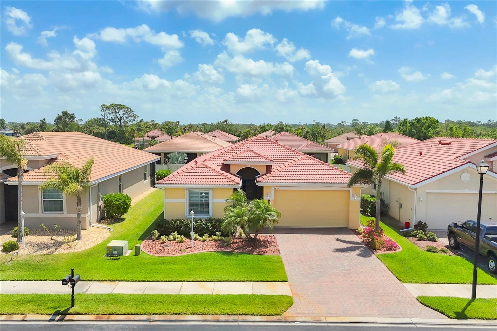


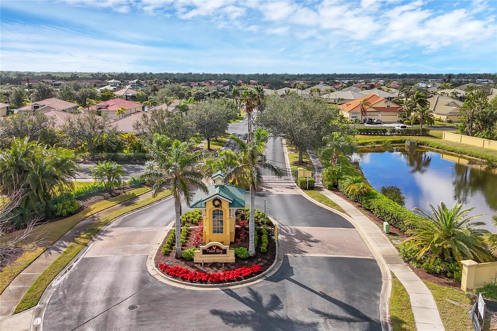





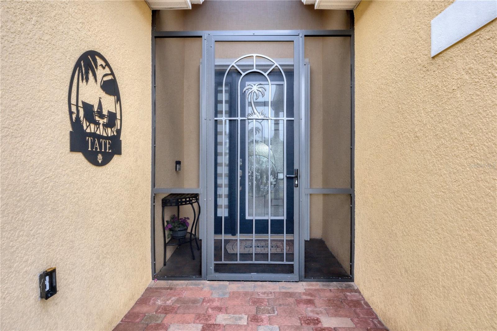

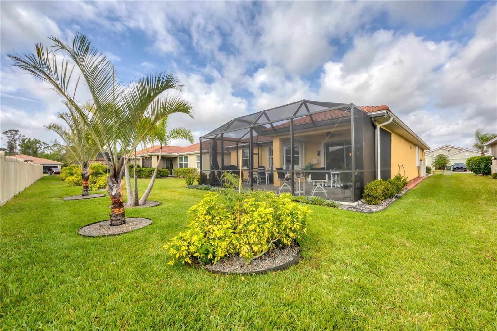
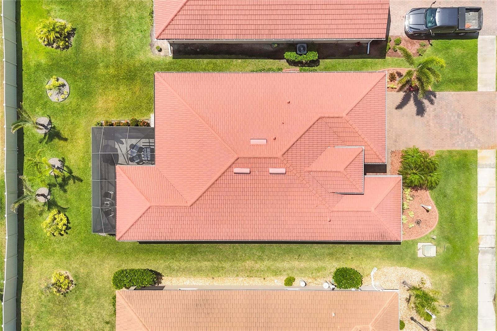
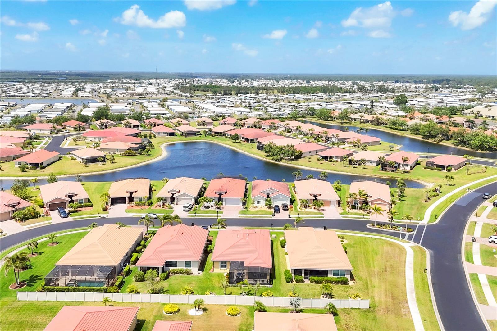
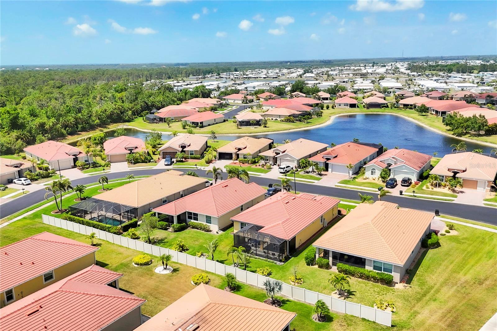


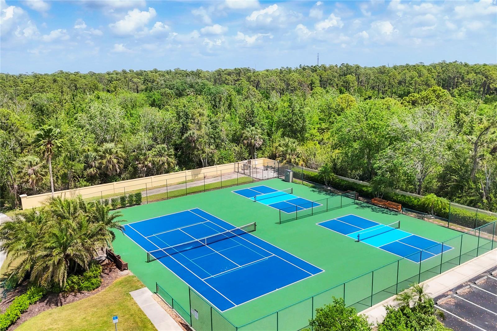
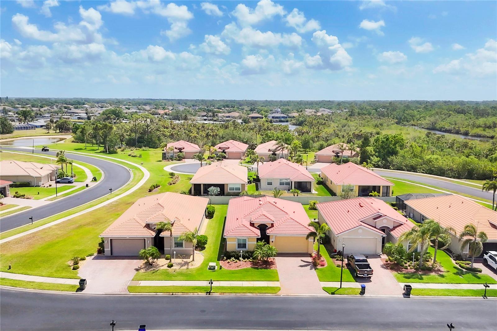


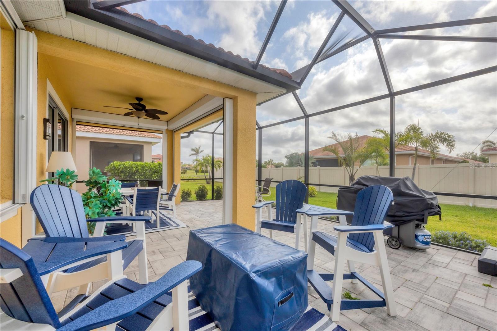

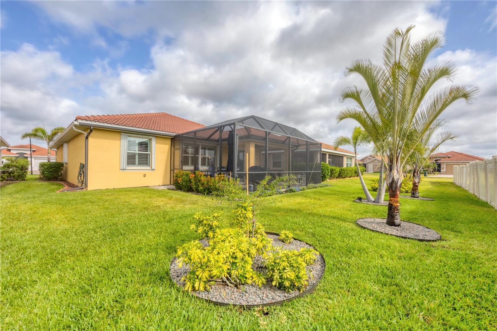
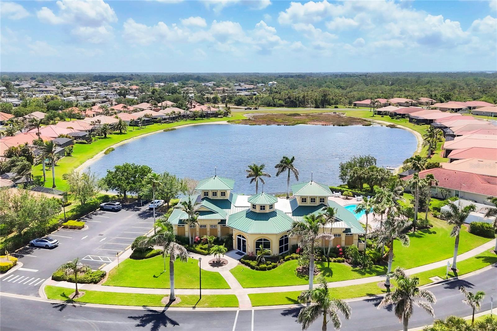
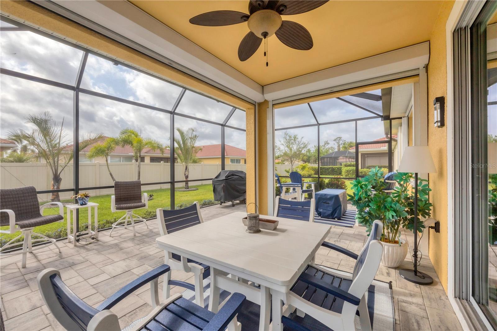
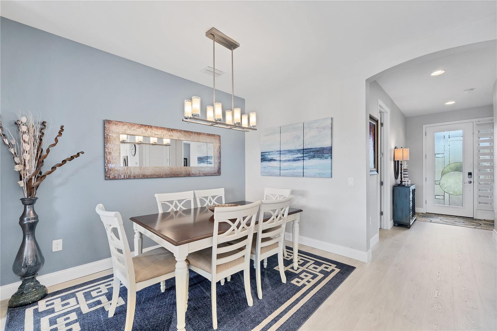


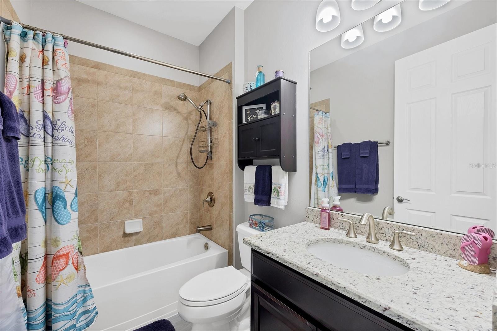
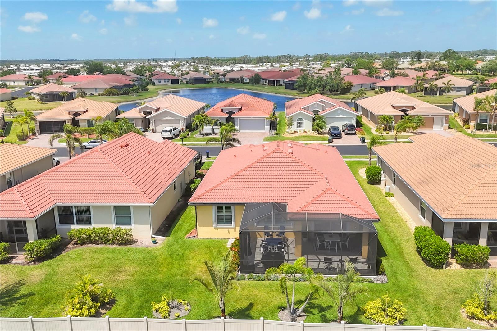

Active
7620 RAPTOR CT
$389,900
Features:
Property Details
Remarks
This beautifully upgraded 2-bedroom + den, 2-bath home located in a private gated community, is thoughtfully designed with an open floor plan, high-end finishes, and countless upgrades that make everyday living feel like a retreat. The heart of the home is the chef-inspired kitchen, featuring quartz countertops, undercabinet lighting, an induction cooktop, double wall ovens, a beverage center complete with a wine refrigerator, and an impressive oversized island, perfect for entertaining or casual meals. Enjoy soaring 9' ceilings, 8' doors, and wood plantation shutters throughout that add both elegance and function. The rich wood laminate flooring flows throughout the home, creating a seamless and stylish space. Step outside to the extended 27' x 18' lanai, ideal for relaxing or entertaining guests in your own private oasis. For your peace of mind, the home includes a whole-house water softener, reverse osmosis system in the kitchen, a newly installed impact-resistant front door, accordion shutters on all windows, and roll-down storm panels on the lanai. This home is packed with upgrades and thoughtful touches, too many to list, all within a beautifully maintained gated community. It's the ideal blend of comfort, sophistication, and peace of mind. Don’t miss your chance to make this exceptional home your own! Sellers are Motivated!
Financial Considerations
Price:
$389,900
HOA Fee:
223
Tax Amount:
$3684.84
Price per SqFt:
$216.13
Tax Legal Description:
LOT 6, BLK F , TALON BAY UNIT TWO PARTIAL REPLAT
Exterior Features
Lot Size:
6468
Lot Features:
N/A
Waterfront:
No
Parking Spaces:
N/A
Parking:
Driveway, Garage Door Opener
Roof:
Tile
Pool:
No
Pool Features:
N/A
Interior Features
Bedrooms:
2
Bathrooms:
2
Heating:
Electric
Cooling:
Central Air
Appliances:
Built-In Oven, Convection Oven, Cooktop, Dishwasher, Disposal, Dryer, Electric Water Heater, Exhaust Fan, Ice Maker, Kitchen Reverse Osmosis System, Microwave, Range Hood, Refrigerator, Washer, Water Filtration System, Water Softener, Whole House R.O. System, Wine Refrigerator
Furnished:
No
Floor:
Ceramic Tile, Laminate
Levels:
One
Additional Features
Property Sub Type:
Single Family Residence
Style:
N/A
Year Built:
2016
Construction Type:
Stucco
Garage Spaces:
Yes
Covered Spaces:
N/A
Direction Faces:
West
Pets Allowed:
No
Special Condition:
None
Additional Features:
Hurricane Shutters, Lighting, Private Mailbox, Rain Gutters, Shade Shutter(s), Sidewalk, Sliding Doors
Additional Features 2:
SEE HOA RULES AND REGULATIONS
Map
- Address7620 RAPTOR CT
Featured Properties