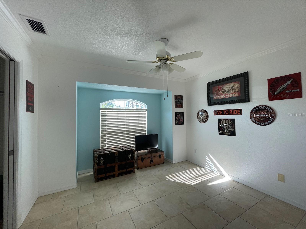
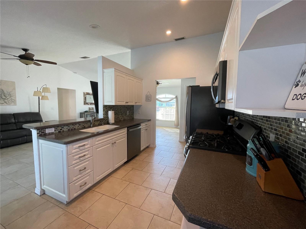
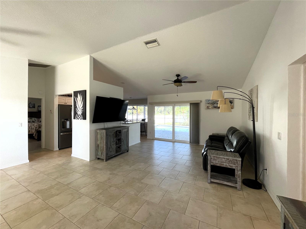
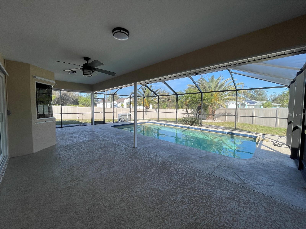
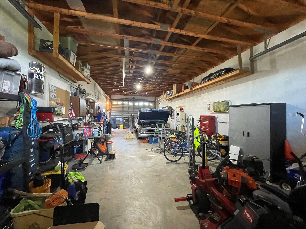
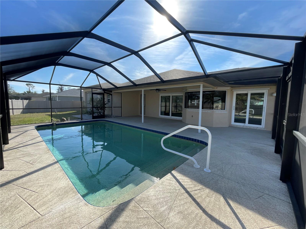
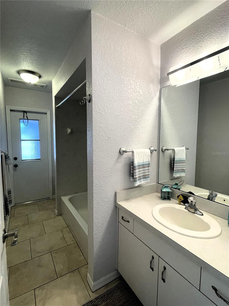
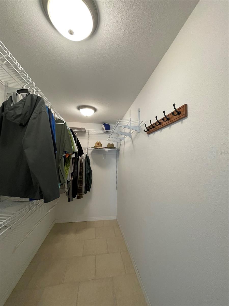
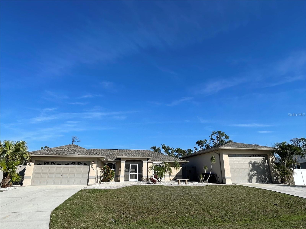
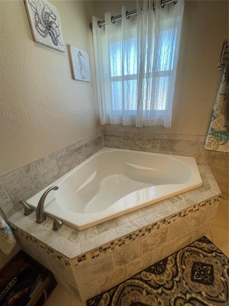
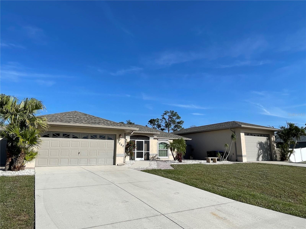
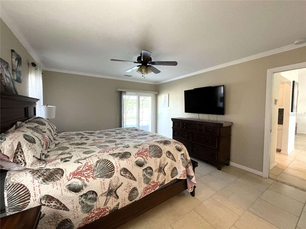
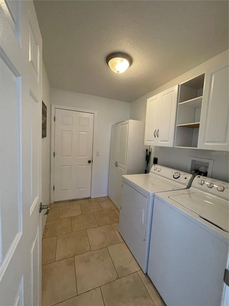
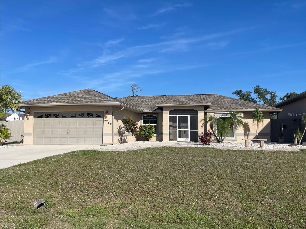
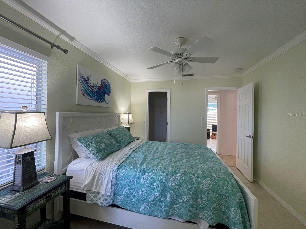
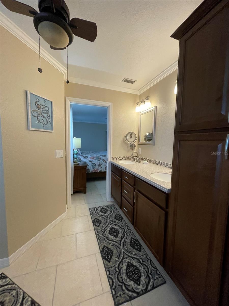
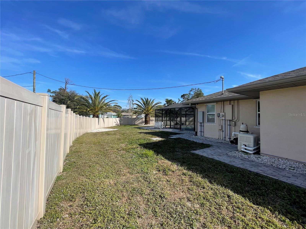
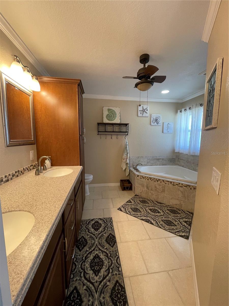
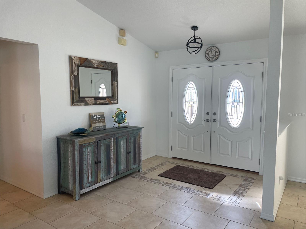
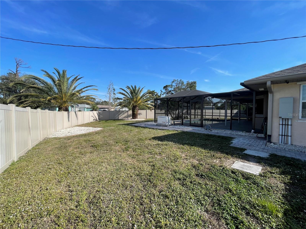
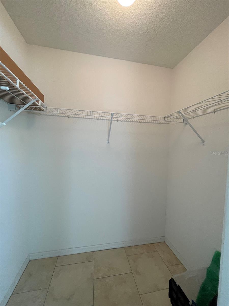
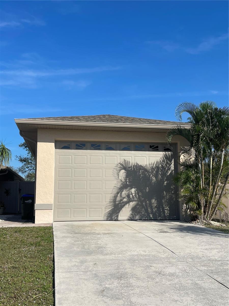
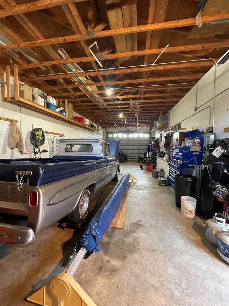
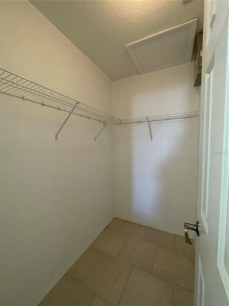
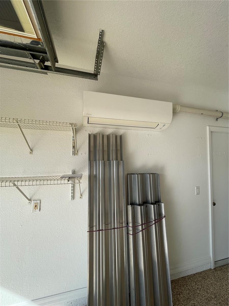
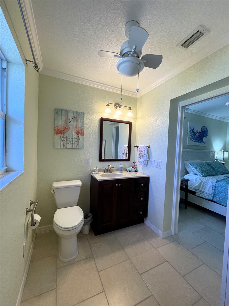
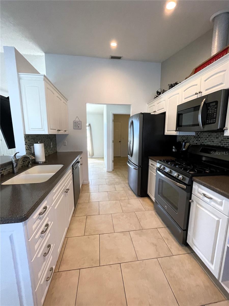
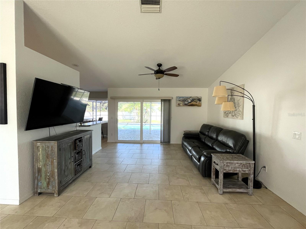
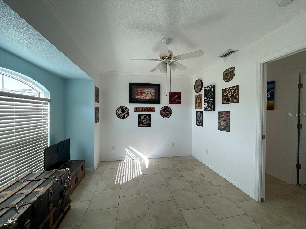
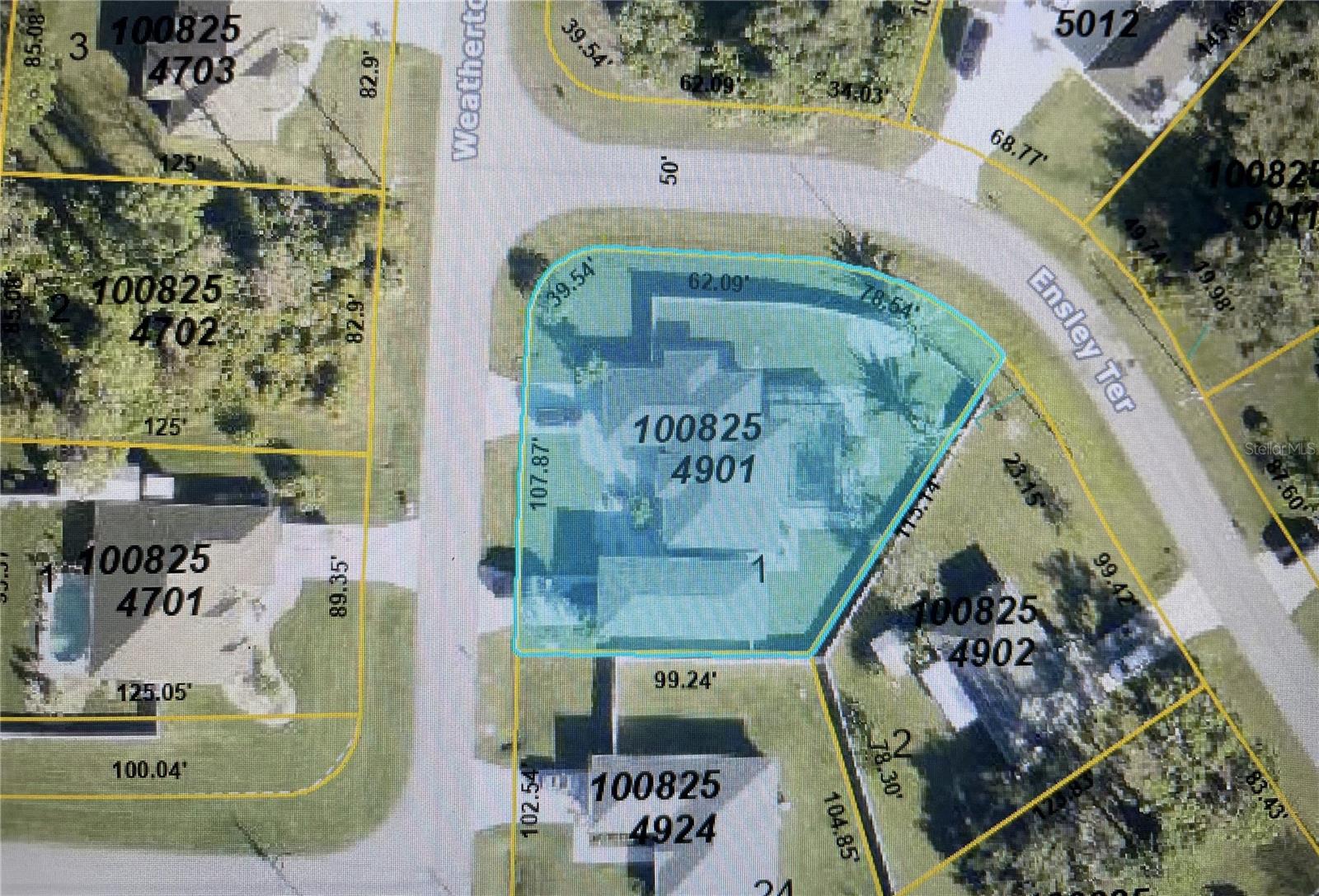
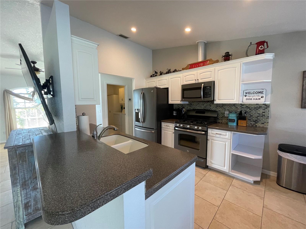
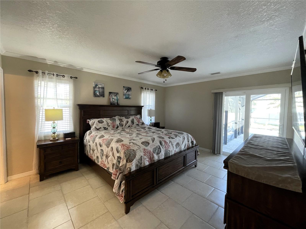
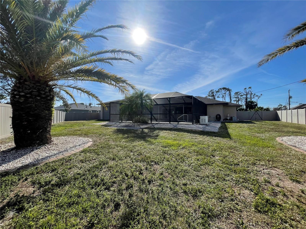
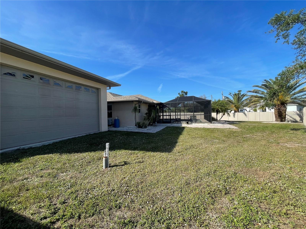
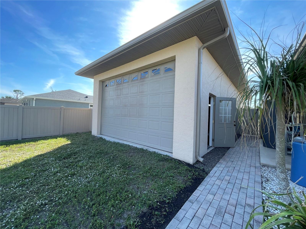
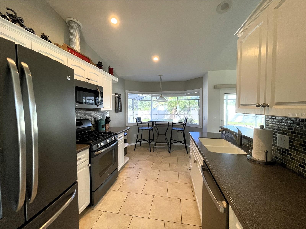
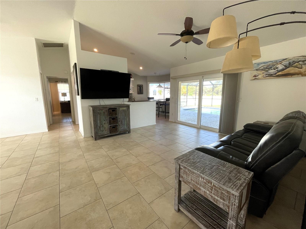
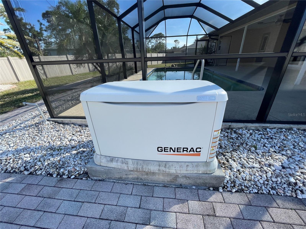
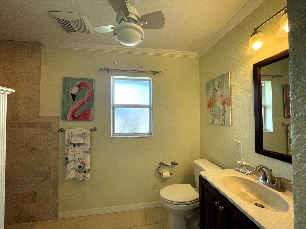
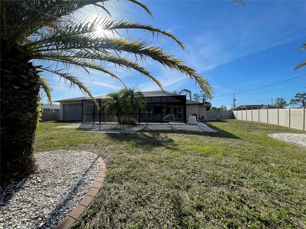
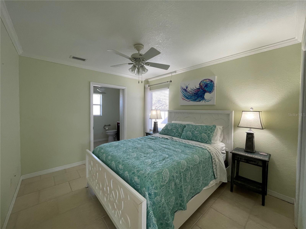
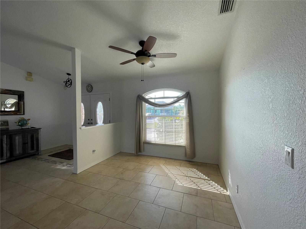
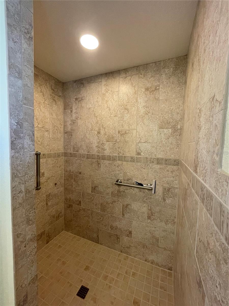
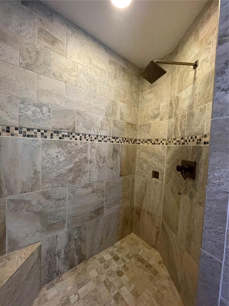
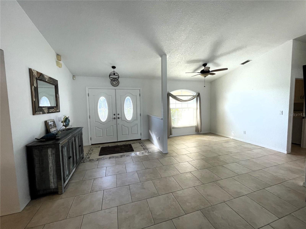
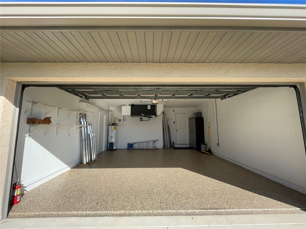
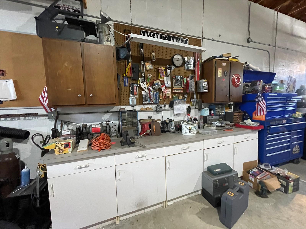
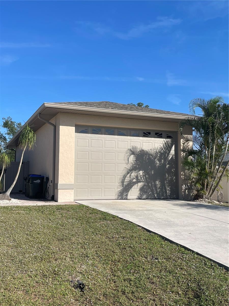
Active
5262 WEATHERTON ST
$499,900
Features:
Property Details
Remarks
NEED EXTRA SPACE OR STORAGE. HOW ABOUT A SEPARATE GARAGE? This well maintained pool home sits on an oversized corner lot and includes a separate 25x50 garage. Bring the boats, travel trailers or antique Cars this Garage has Front and Rear 10' tall garage doors and includes 110 and 220 electric. The house features 3 bedroom, 3 baths, 2 car garage, pool and split bedroom floor plan. This home includes tile throughout, upgraded kitchen with tile backsplash, breakfast bar, nook and solid surface countertops. Great room with vaulted ceilings, Sliders to pool and patio area and separate dining room. The primary suite includes sliders to lanai, a walk-in closet, dual sinks, soaker tub and walk in shower. Guest bedrooms all have walk-in closets, bedroom 3 has an attached wheelchair accessible bathroom and the guest bath has a door to the pool area. Other features include: Large oversized corner lot with fenced yard, Whole house Generator, propane to run Stove, Water heater, pool heater and generator, epoxy garage floor in 2 car garage, mini split ac in 2 car garage w/ insulated garage door, spray foam insulation, new pool cage 2023, new roof 2023 (both house and garage), windows replaced in 2015, 2 sets of hurricane shutters. This is a great opportunity at a great price don't miss out. Make your appointment today.
Financial Considerations
Price:
$499,900
HOA Fee:
N/A
Tax Amount:
$3985.45
Price per SqFt:
$319.42
Tax Legal Description:
LOT 1 BLK 2549 51ST ADD TO PORT CHARLOTTE
Exterior Features
Lot Size:
16674
Lot Features:
City Limits, Landscaped, Oversized Lot, Paved
Waterfront:
No
Parking Spaces:
N/A
Parking:
Driveway, Garage Door Opener, Oversized, Garage, Workshop in Garage
Roof:
Shingle
Pool:
Yes
Pool Features:
Gunite, Heated, In Ground, Outside Bath Access, Screen Enclosure
Interior Features
Bedrooms:
3
Bathrooms:
3
Heating:
Central, Electric
Cooling:
Central Air
Appliances:
Dishwasher, Dryer, Gas Water Heater, Microwave, Range, Refrigerator, Washer, Water Filtration System
Furnished:
Yes
Floor:
Ceramic Tile
Levels:
One
Additional Features
Property Sub Type:
Single Family Residence
Style:
N/A
Year Built:
1997
Construction Type:
Block
Garage Spaces:
Yes
Covered Spaces:
N/A
Direction Faces:
West
Pets Allowed:
No
Special Condition:
None
Additional Features:
Hurricane Shutters, Rain Gutters, Sliding Doors
Additional Features 2:
N/A
Map
- Address5262 WEATHERTON ST
Featured Properties