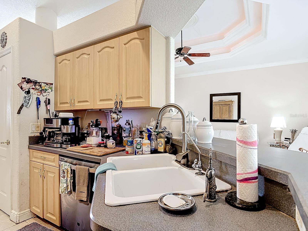
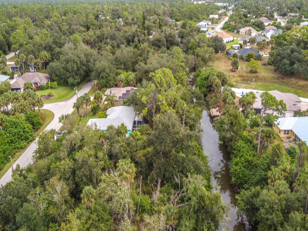
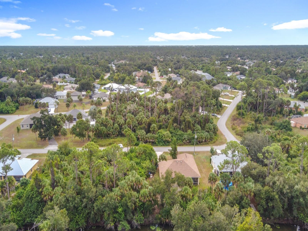
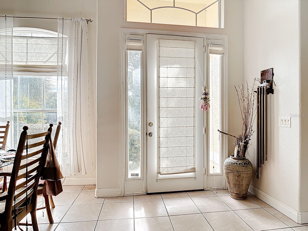
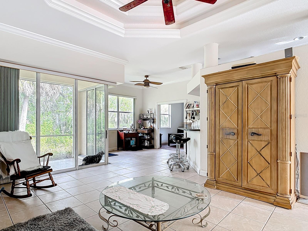
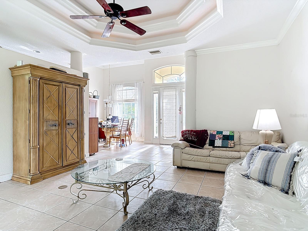
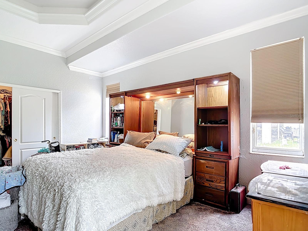
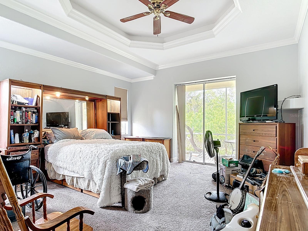
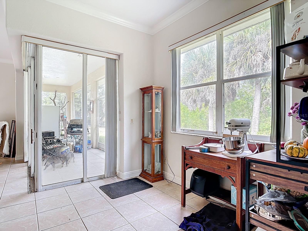
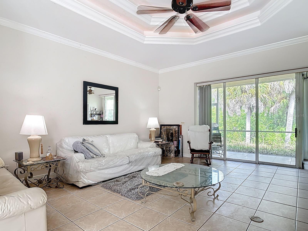

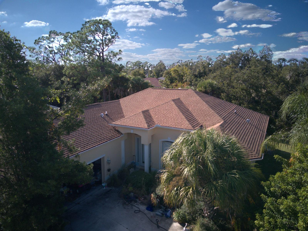
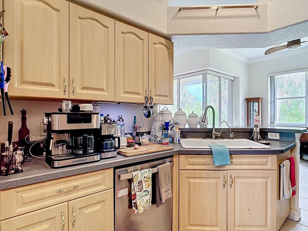
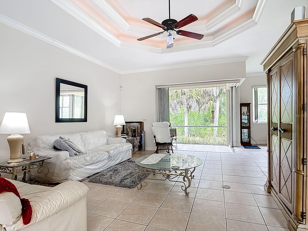
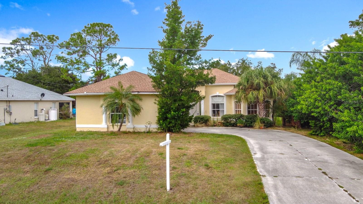


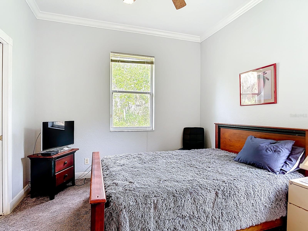
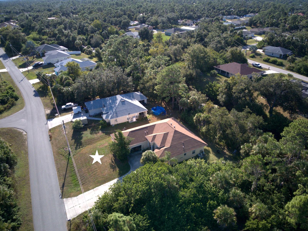
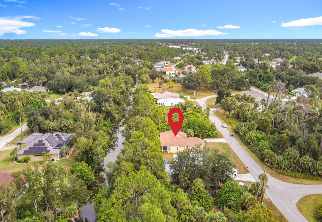
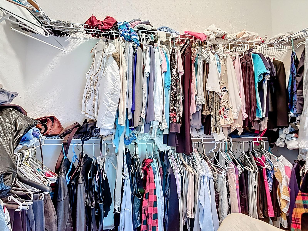
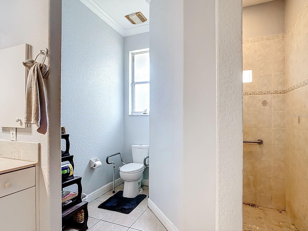
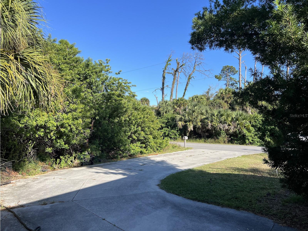
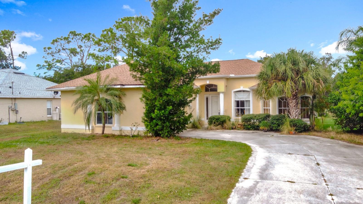
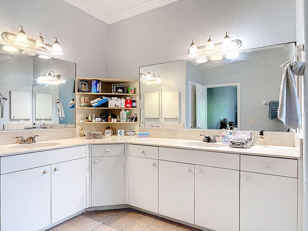

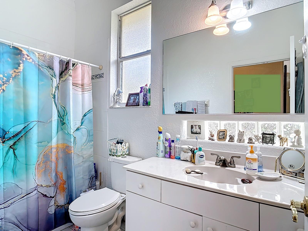

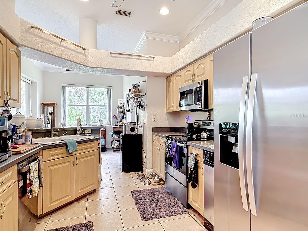
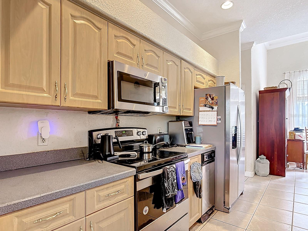
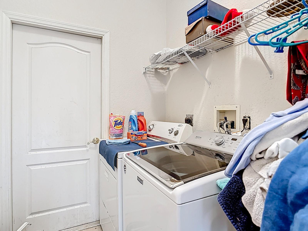
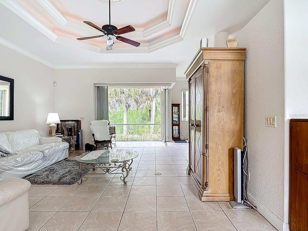
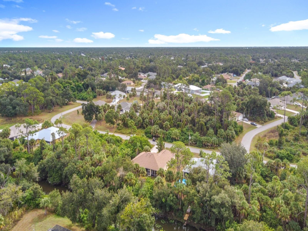
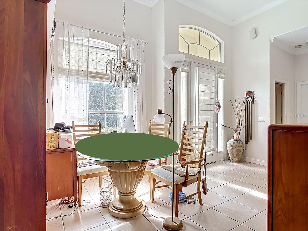
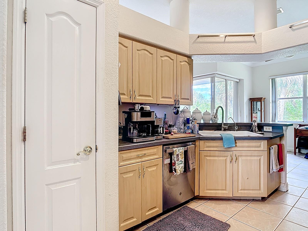
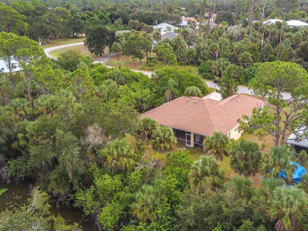
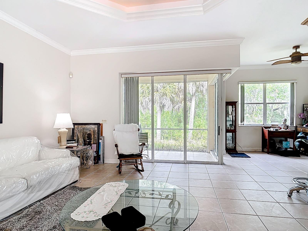
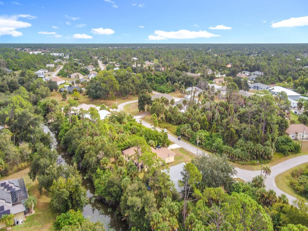
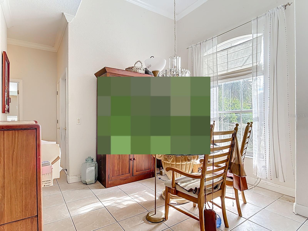
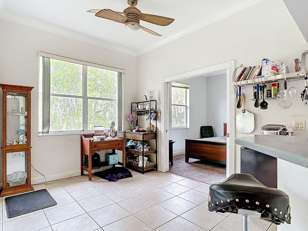
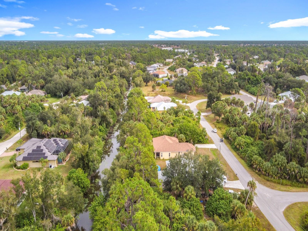
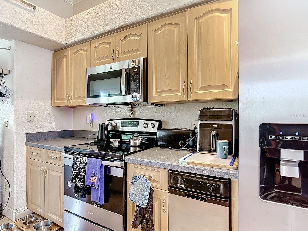
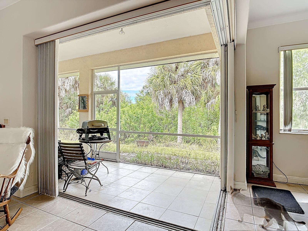
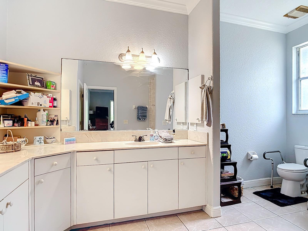
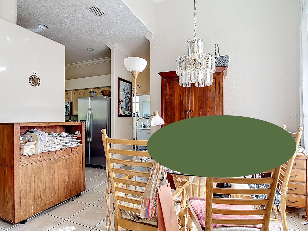
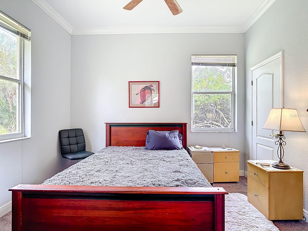
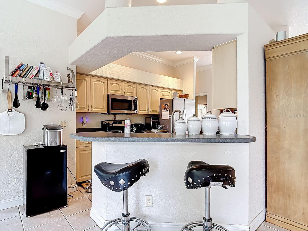
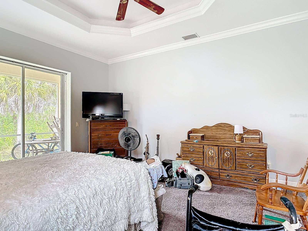
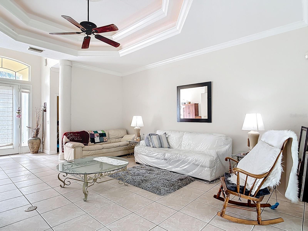

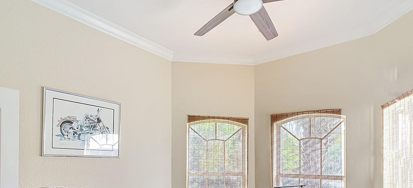
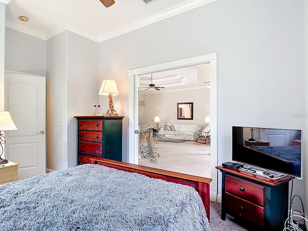
Active
4875 ARITON RD
$325,000
Features:
Property Details
Remarks
Price Slashed! Great opportunity for a future homeowner. Freshwater canal home. No HOA or CDD Fees. Soaring 10, 11, and 12-foot ceilings transform the feeling of space throughout your home. Built by an industry insider, this isn’t just another standard Florida design with cathedral peaks and 8-foot ceilings in the bedrooms. It's balanced architecture with 10', 11' and 12' (+/-) tall ceilings in every room from beginning to end. Every element was designed with purpose: Primary bedroom includes a large en-suite, a large walk-in closet, pocket-sliders to the Lanai, where a simple trim of the backyard vegetation will give you a view of the freshwater canal, a family room featuring lighting built into the double-tray ceiling, wide-open L-shaped pocket sliders that blend the living areas with the Lanai for seamless indoor–outdoor comfort, whole-house crown molding throughout, and an oversized 529 sq. ft. garage with a large front window and a side yard door. The garage has plenty of space for storage and a workspace area. Large walk-in closet with those high ceilings provides flexibility for storage or design creativity. A must see for any serious buyer! Schedule your private showing today or reach out for more details.
Financial Considerations
Price:
$325,000
HOA Fee:
N/A
Tax Amount:
$4782
Price per SqFt:
$181.67
Tax Legal Description:
LOT 5 BLK 2540 51ST ADD TO PORT CHARLOTTE
Exterior Features
Lot Size:
10000
Lot Features:
N/A
Waterfront:
Yes
Parking Spaces:
N/A
Parking:
Garage Door Opener, Garage Faces Side, Oversized
Roof:
Shingle
Pool:
No
Pool Features:
N/A
Interior Features
Bedrooms:
3
Bathrooms:
2
Heating:
Central
Cooling:
Central Air
Appliances:
Kitchen Reverse Osmosis System
Furnished:
No
Floor:
Ceramic Tile
Levels:
One
Additional Features
Property Sub Type:
Single Family Residence
Style:
N/A
Year Built:
2000
Construction Type:
Block
Garage Spaces:
Yes
Covered Spaces:
N/A
Direction Faces:
Southeast
Pets Allowed:
No
Special Condition:
None
Additional Features:
Other
Additional Features 2:
N/A
Map
- Address4875 ARITON RD
Featured Properties