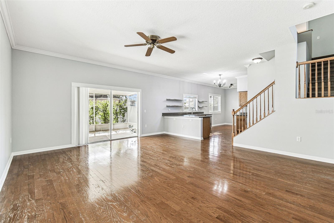
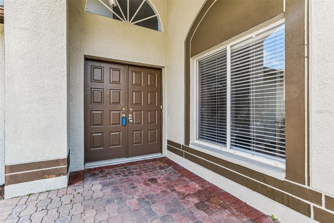
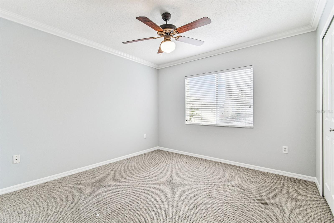
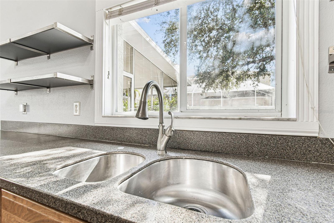
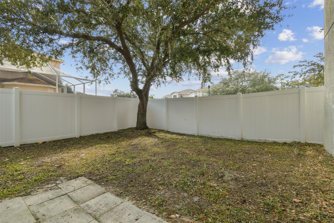
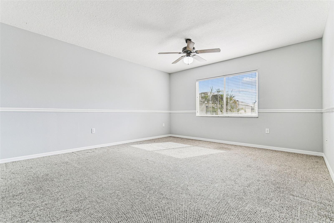
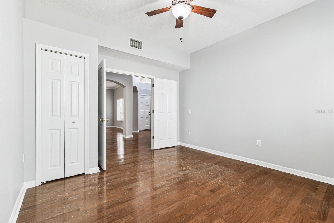
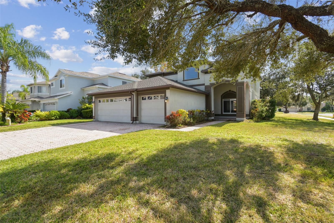
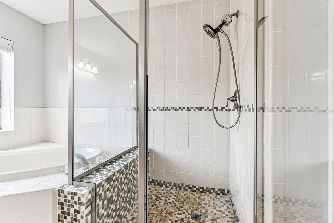
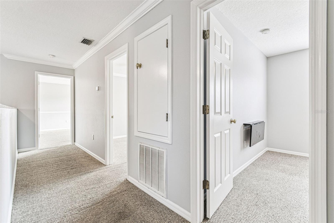
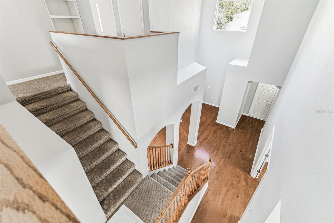
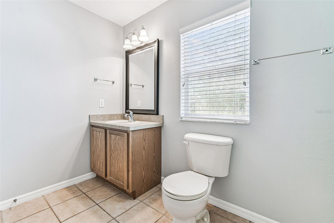
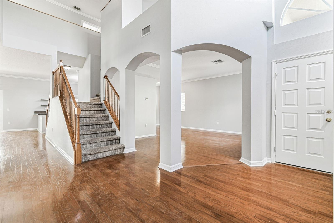
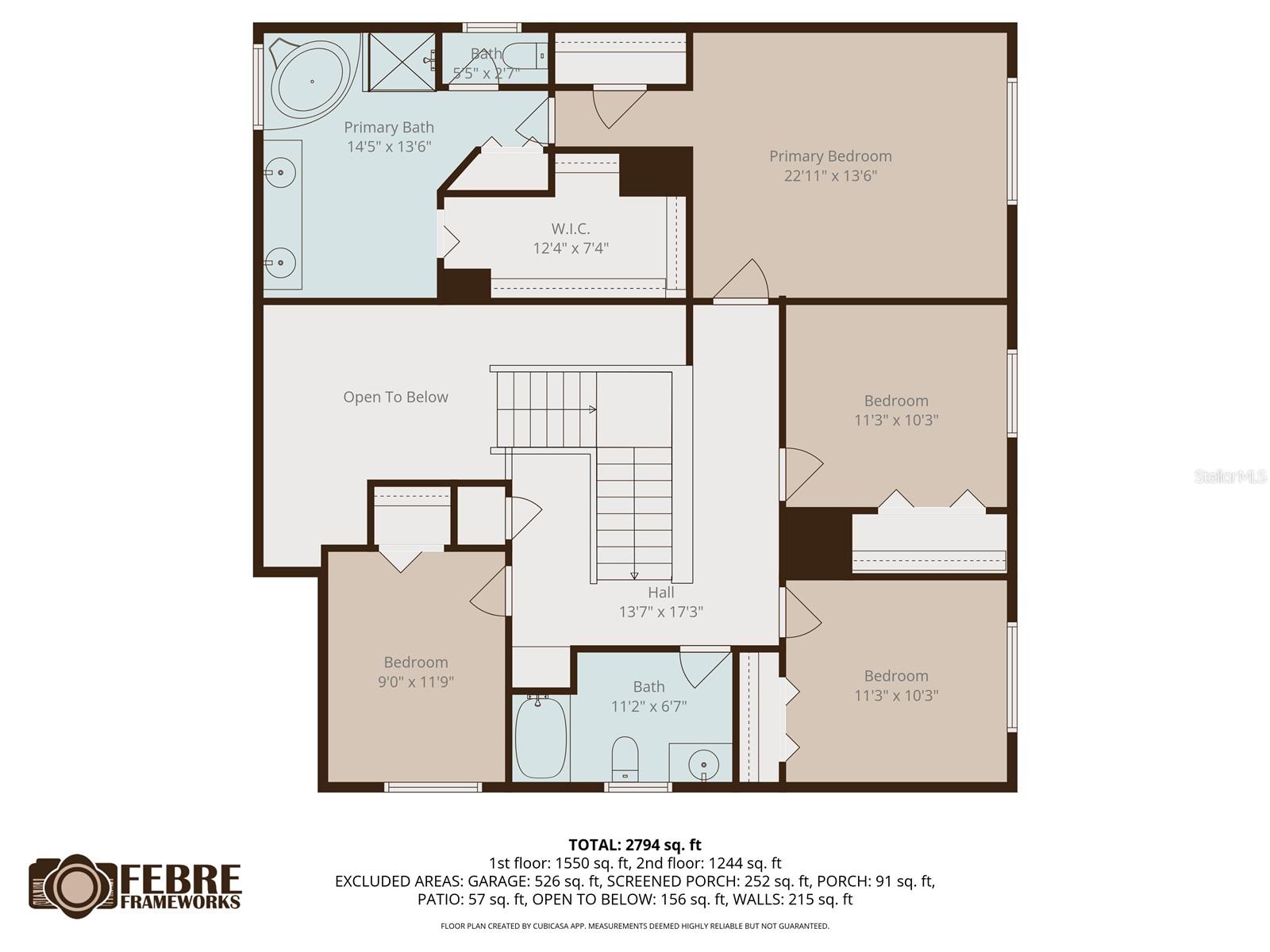
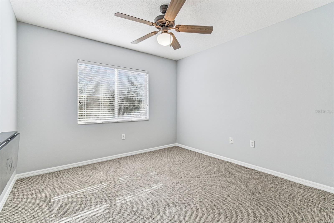
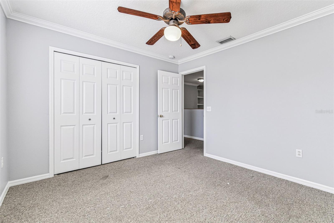
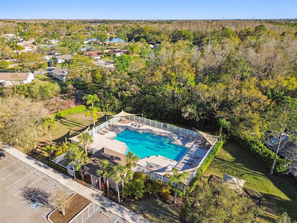
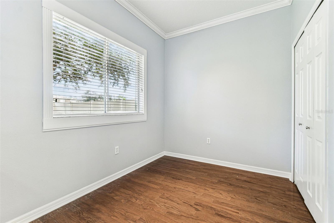
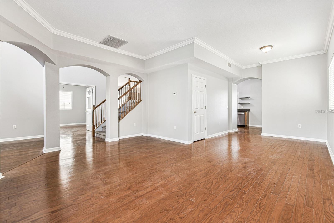
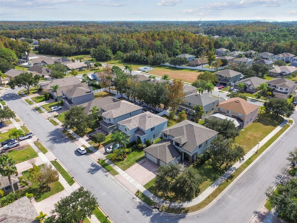
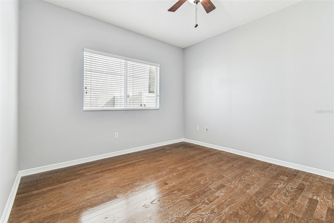
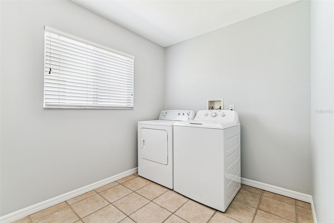
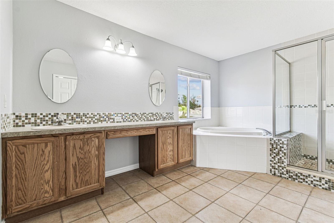
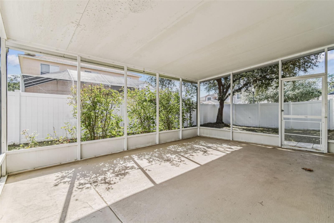
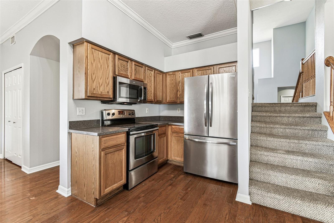
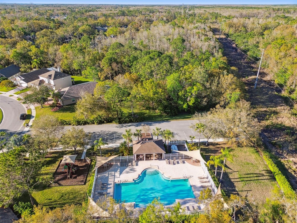
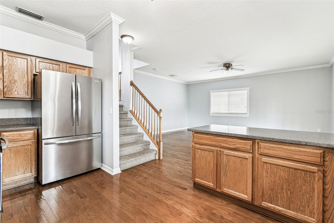
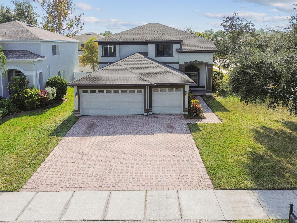
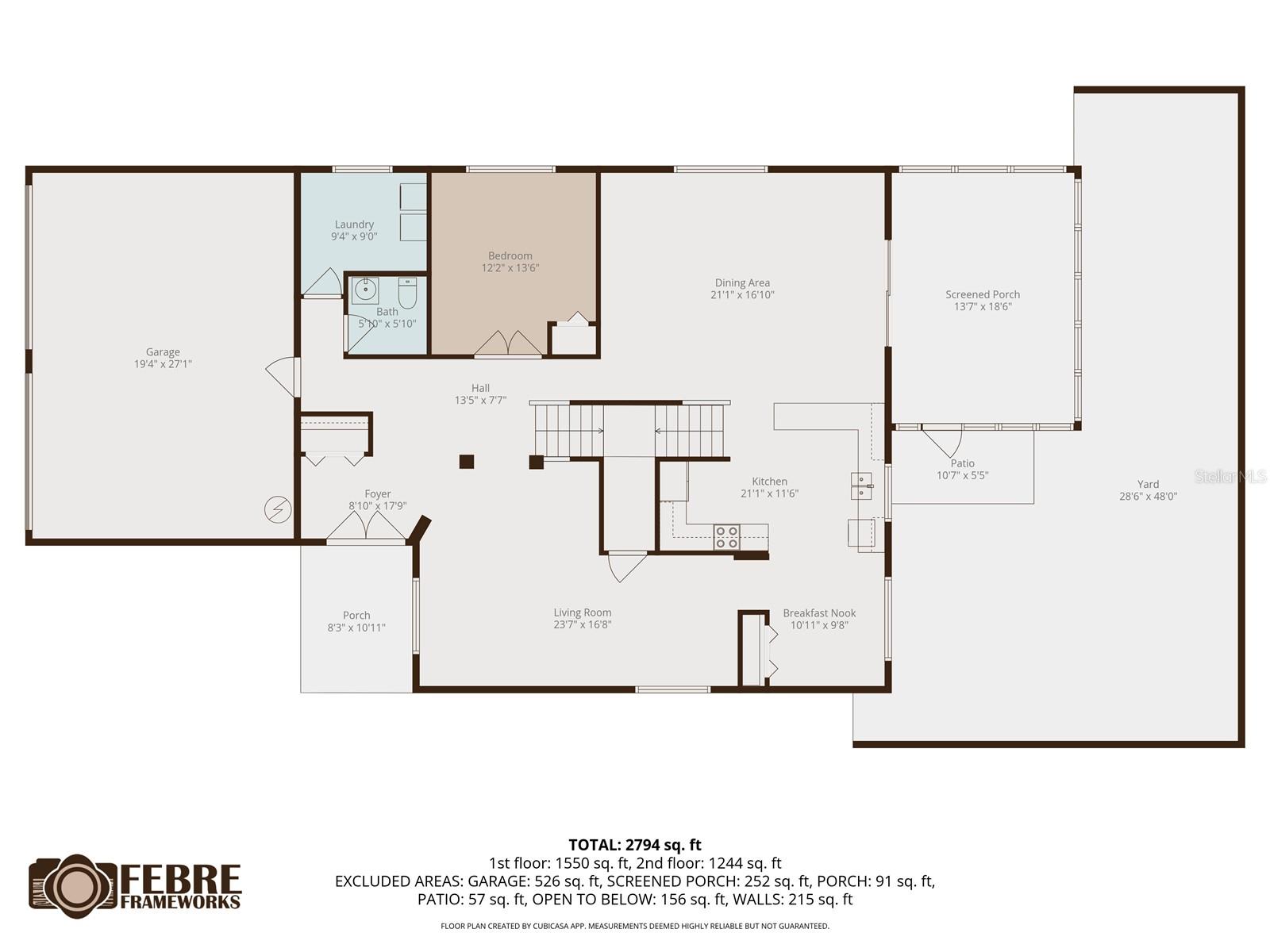
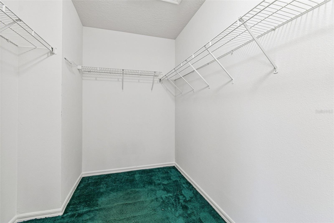
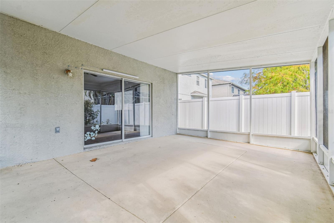
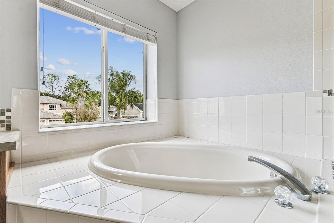
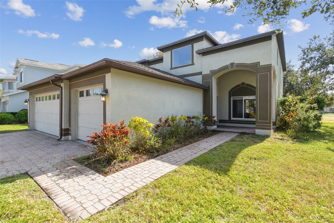
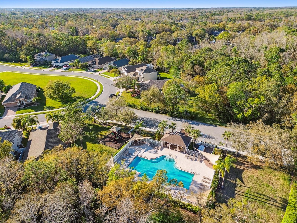
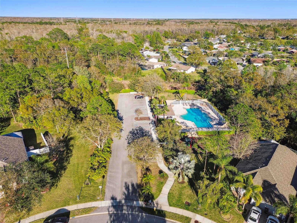
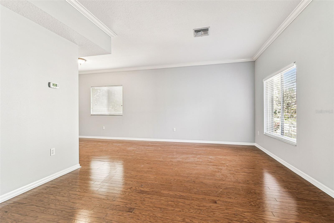
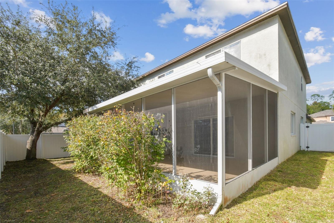
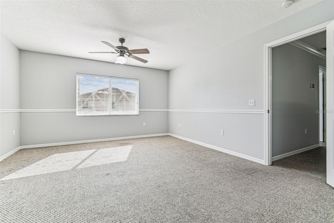
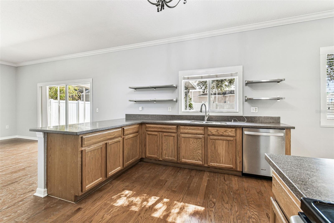
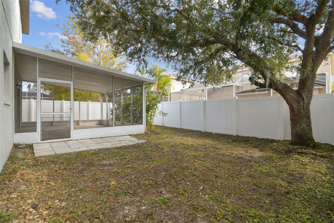
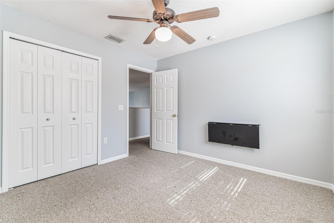
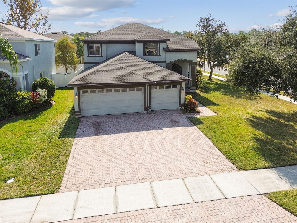
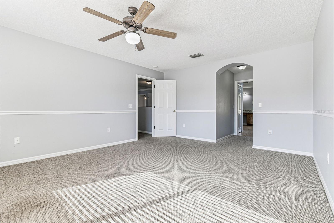
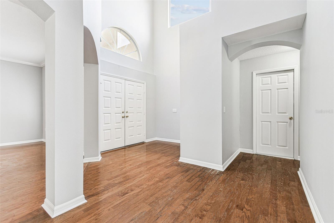
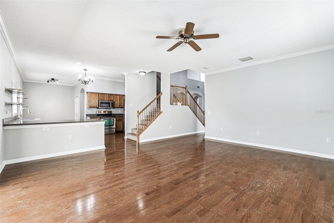
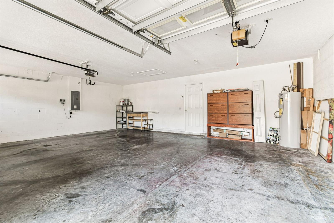
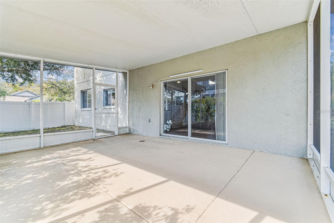
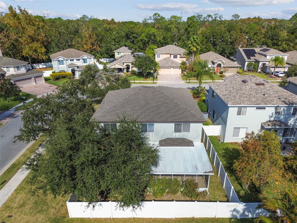
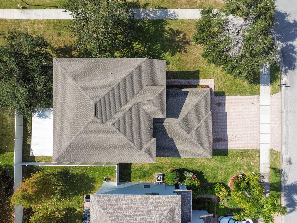
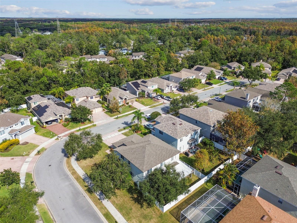
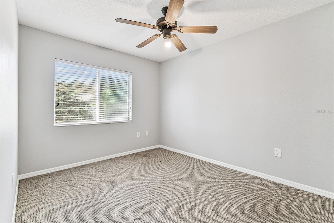
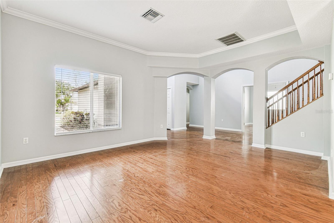
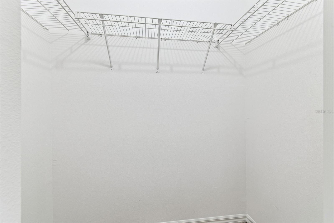
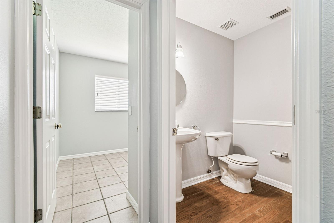
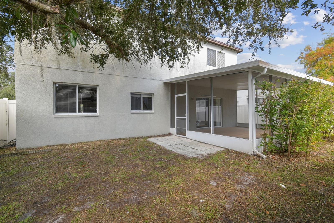
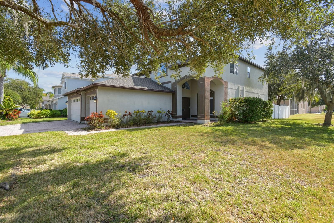
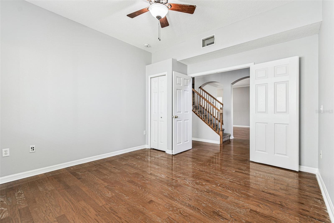
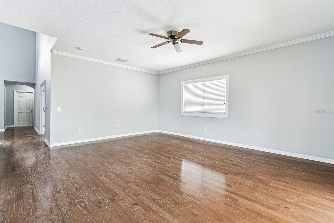
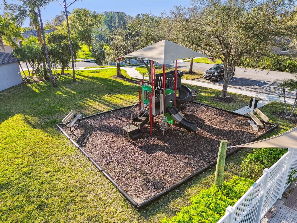
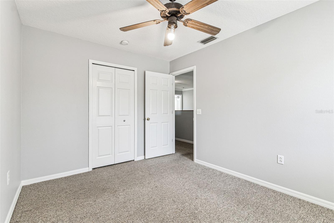
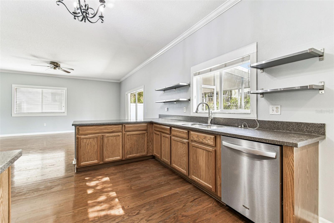
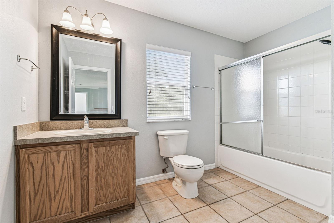
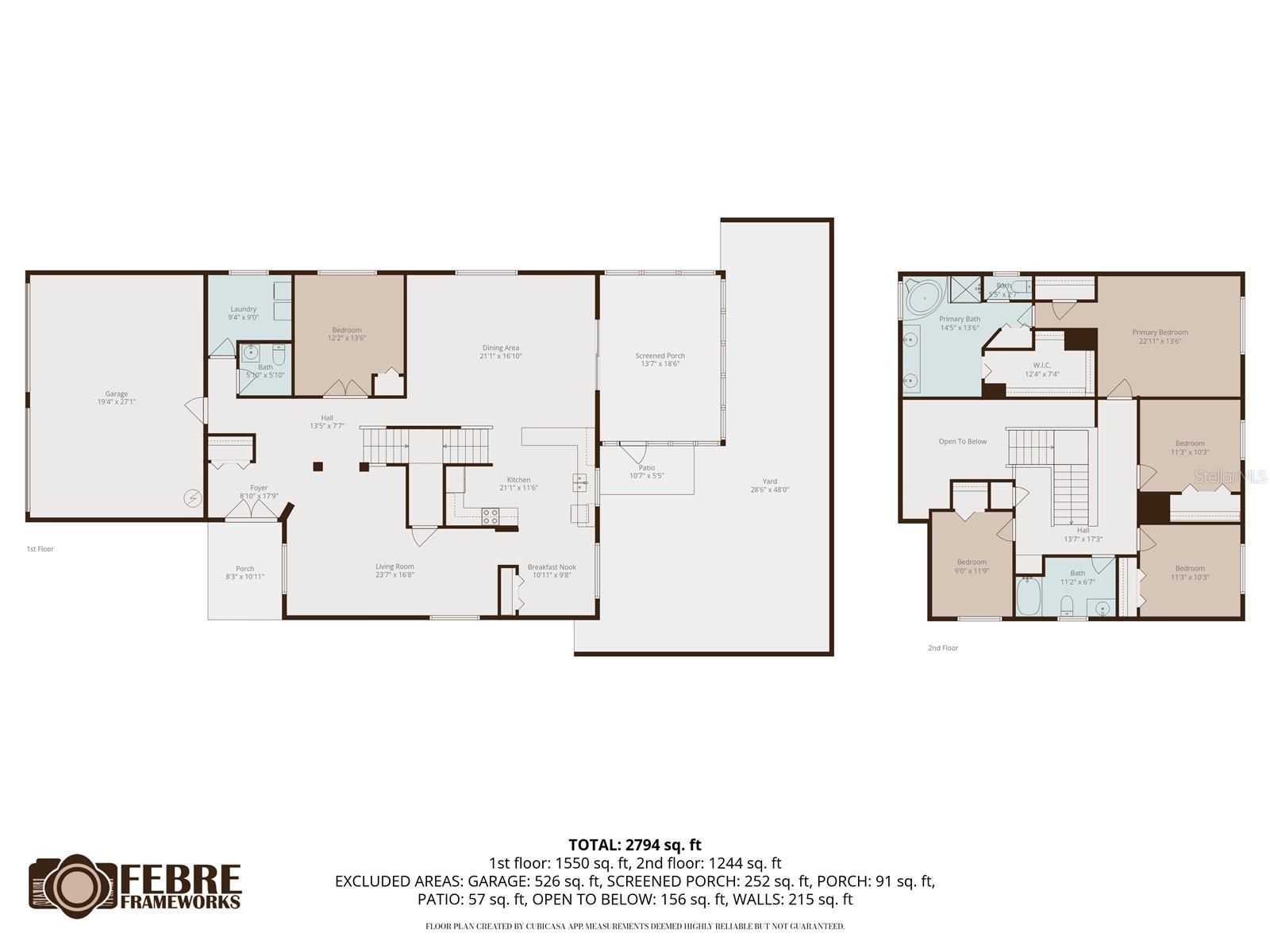
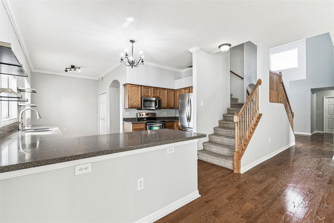
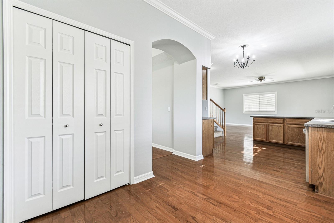
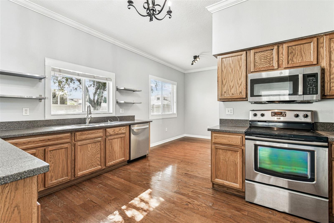
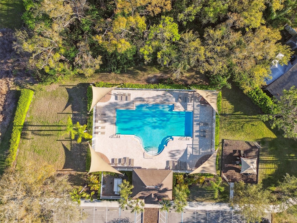
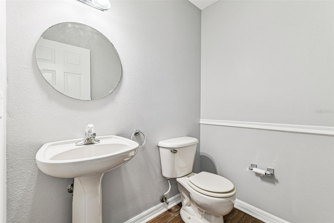
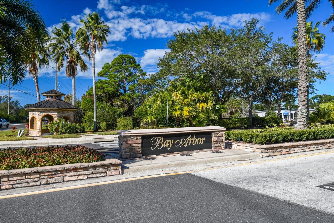
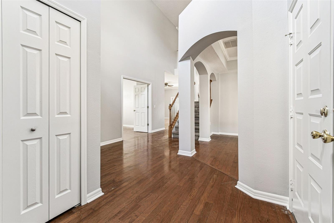
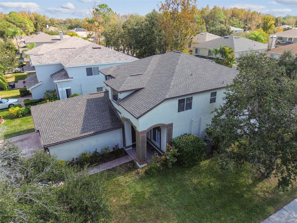
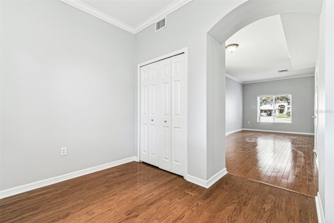
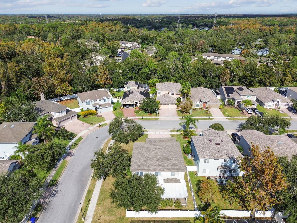
Active
395 WINGATE CIR
$590,000
Features:
Property Details
Remarks
Picture Perfect Bay Arbor, a Gated Community in Oldsmar just off Tampa Rd. Enjoy the natural surroundings, abundant with wildlife and offering a Community Pool & Playground. Pull up to your double door 3 Car Garage and Paver Driveway with Paver Path to the front porch. The foyer immediately opens up to high ceilings, abundant with natural light. A first floor Laundry Room and oversized living areas greet you on the lower level. The first floor french door 5th bedroom could also be a media room, office, or den. A large Breakfast Bar, generous amounts of counter space, and stainless steel appliances for the kitchen. A Breakfast Nook overlooking the fenced backyard offers large double door Pantry is just steps from the main kitchen space. The Primary Bedroom and Bedrooms 2-4 are an easy trip up with the two-side staircase. The Primary Bedroom fits a King Size Bed, 2 Walk-in Closets, Glass shower, Garden Tub, and Dual Vanities. You will appreciate the 240sq.ft. rear screened patio leading to your shady, vinyl fenced yard. Your peace of mind knowing the Roof was installed in 2022 and the dual zone A/C system is 2018 and 2012. Convenient to the Tampa airport, Mobbly Bayou Beach Park, Honeymoon Island, UTBP Nature Center, AMC Woodlands Square 20, Tampa Bay Downs. Come enjoy the true Florida Lifestyle!
Financial Considerations
Price:
$590,000
HOA Fee:
600
Tax Amount:
$9963.49
Price per SqFt:
$208.7
Tax Legal Description:
BAY ARBOR UNIT 2 BLK 8, LOT 8
Exterior Features
Lot Size:
8124
Lot Features:
Corner Lot, Level, Sidewalk, Private
Waterfront:
No
Parking Spaces:
N/A
Parking:
Driveway, Garage Door Opener, Off Street, On Street, Oversized
Roof:
Shingle
Pool:
No
Pool Features:
N/A
Interior Features
Bedrooms:
5
Bathrooms:
3
Heating:
Central
Cooling:
Central Air
Appliances:
Dishwasher, Disposal, Dryer, Freezer, Microwave, Washer
Furnished:
Yes
Floor:
Carpet, Ceramic Tile, Wood
Levels:
Two
Additional Features
Property Sub Type:
Single Family Residence
Style:
N/A
Year Built:
2001
Construction Type:
Block, Stucco, Frame
Garage Spaces:
Yes
Covered Spaces:
N/A
Direction Faces:
North
Pets Allowed:
Yes
Special Condition:
None
Additional Features:
Private Yard, Sidewalk, Sliding Doors
Additional Features 2:
A copy of the lease agreement needs to be provided for the association’s records and no home may be subject to more than two (2) leases in any twelve (12) month period. Please confirm with Management and Associates 813-433-2000.
Map
- Address395 WINGATE CIR
Featured Properties