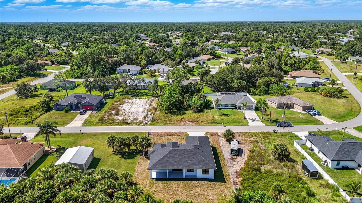
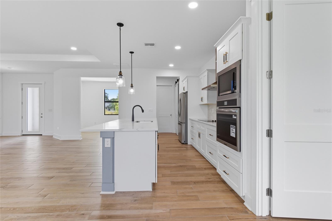
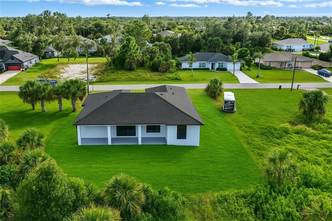
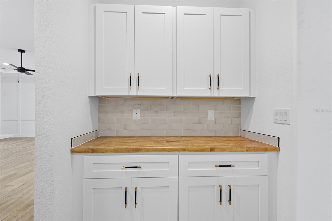
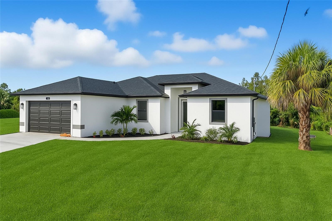
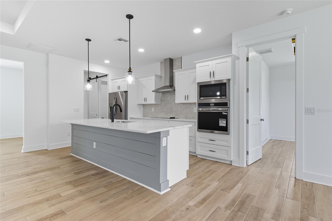
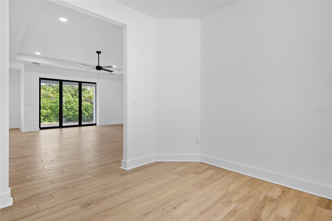
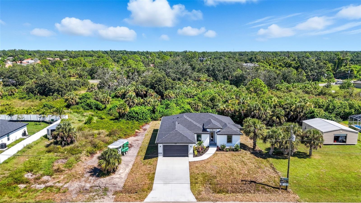
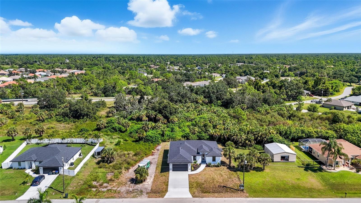
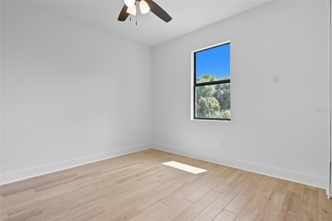
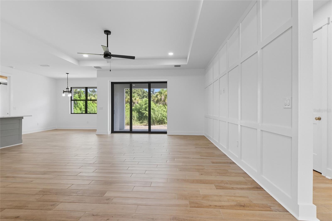
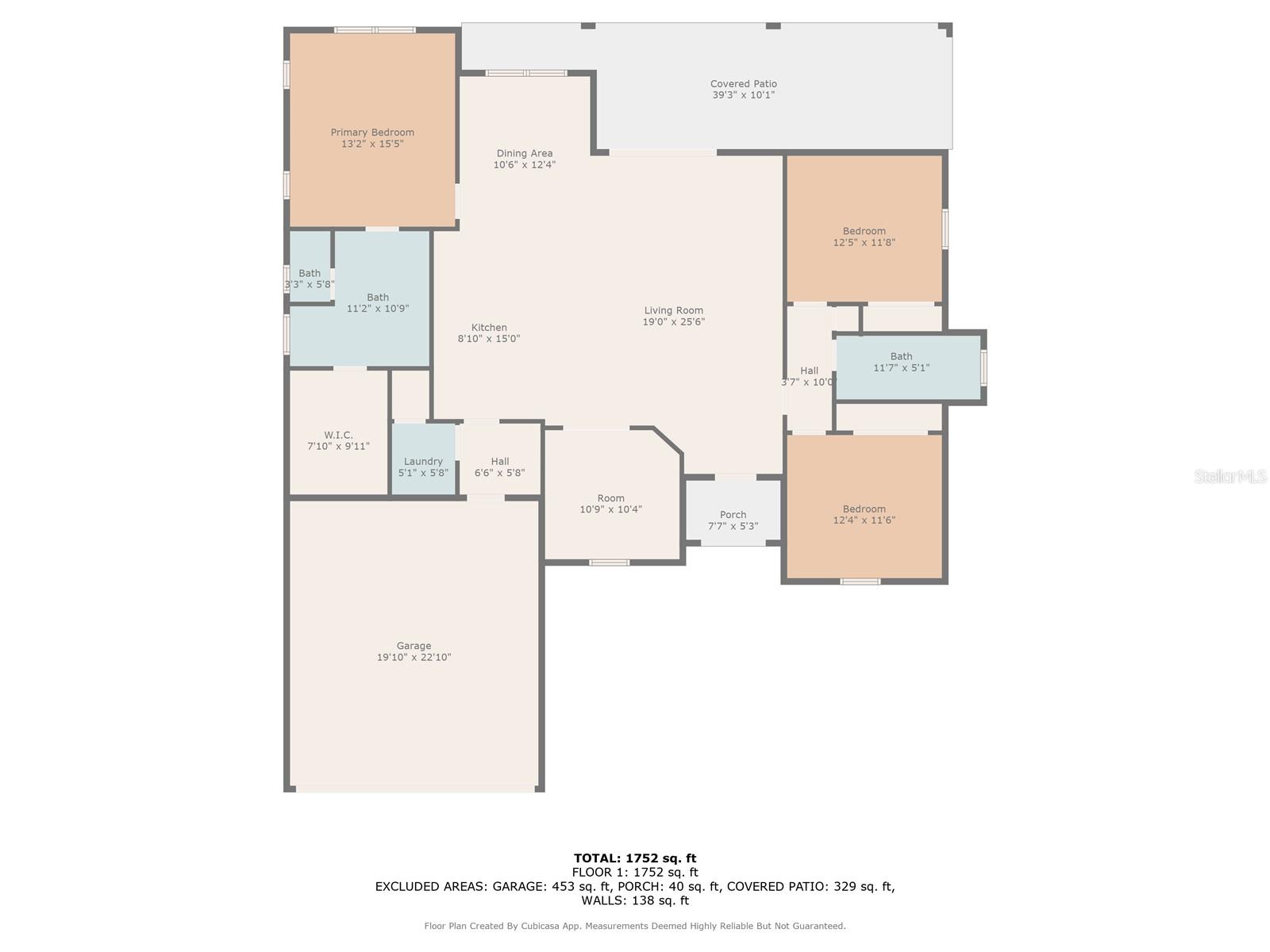
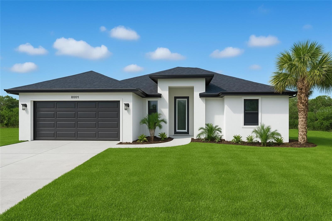
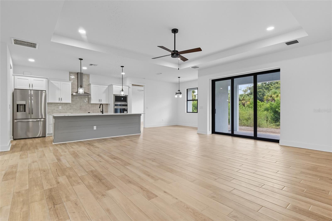
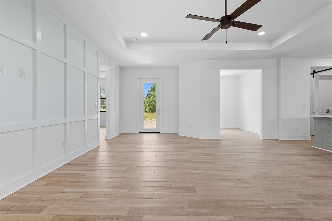
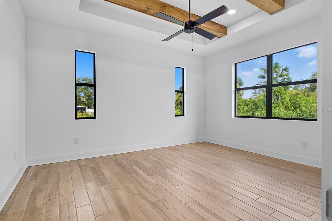
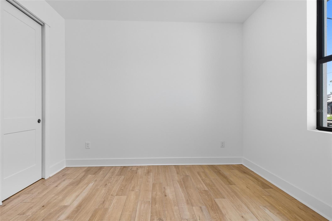
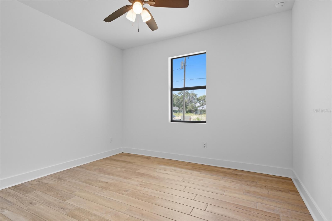
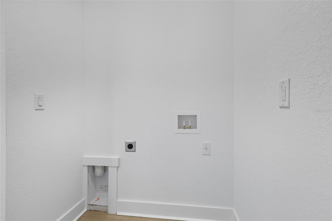
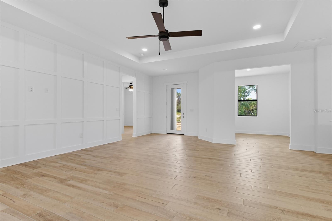
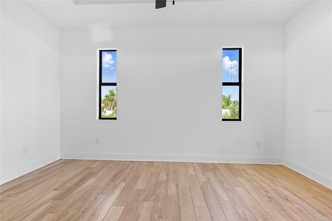
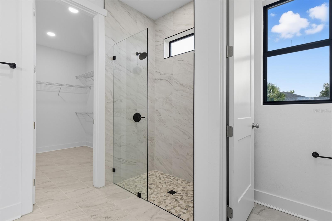
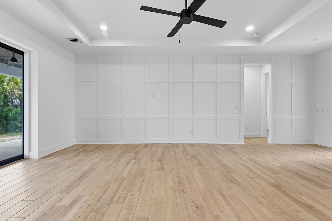
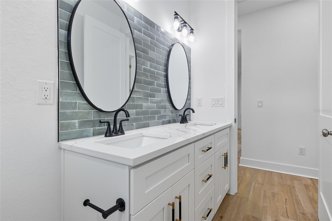
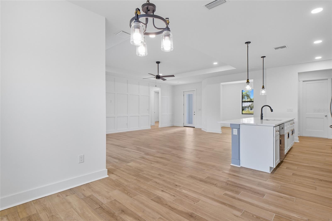
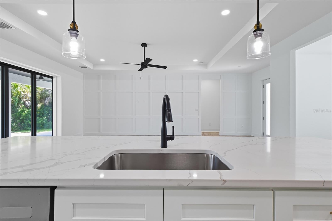
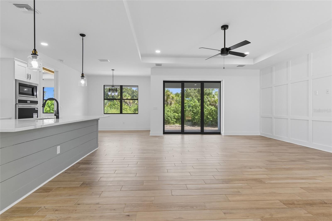
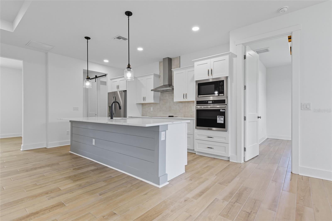
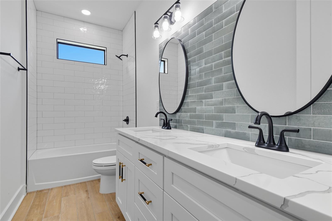
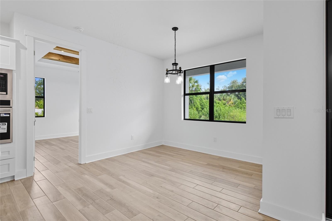
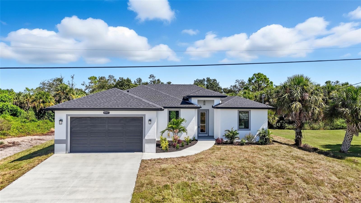
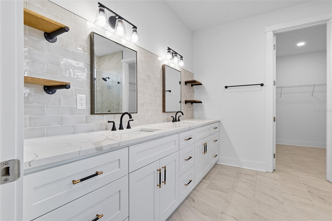
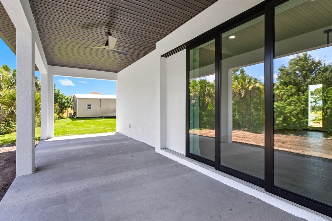
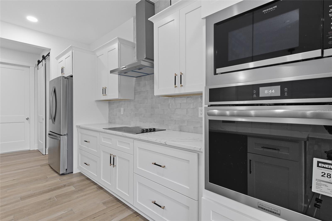
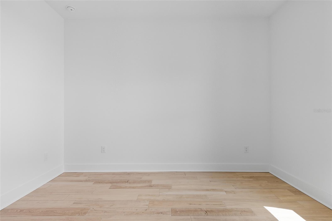
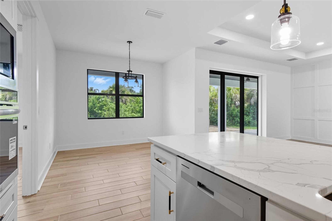
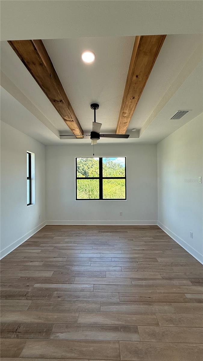
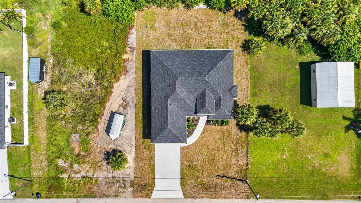
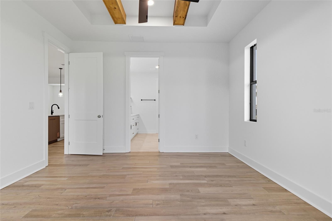
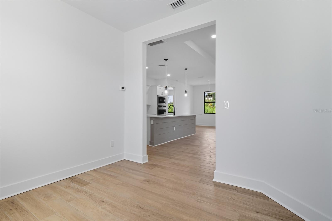
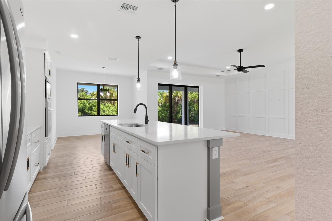
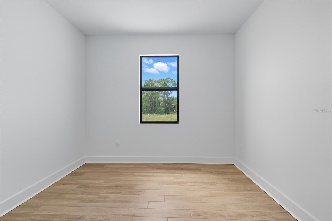
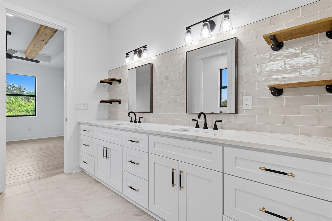
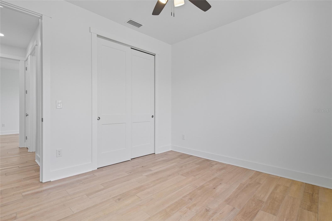
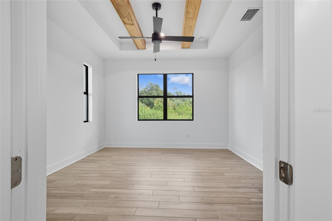
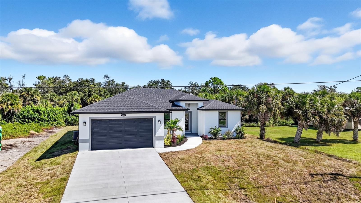
Active
4447 ARLEY RD
$429,888
Features:
Property Details
Remarks
Take a virtual walk-through anytime with the 3D tour! Welcome to this brand-new 3-bedroom, 2-bath home with a den, thoughtfully designed for style, function, and comfort — and best of all, no HOA or CDD fees. Spacious Layout with 10-foot ceilings and an open-concept living/dining design. Wood-Look Tile flooring throughout, 8-foot interior doors, upgraded trim package, and impact-rated windows. A Gourmet Kitchen with Quartz and butcher block counters, all-wood soft-close cabinetry, tiled backsplash, walk-in pantry, and stainless steel energy-efficient appliances including a built-in oven, cooktop, microwave, and dishwasher. You’ll also find a Flexible Den, Perfect for a home office, creative space, or guest room. The Owner’s Suite boasts a Tray ceiling with beams, spacious walk-in closet, dual vanities, and frameless walk-in shower. The Guest Bath Features double sinks with oversized counter space and a tiled tub/shower combo. The Energy Efficiency is impressive, Built to the most recently updated Florida Building & Energy Code, with spray foam attic insulation, exterior foam board insulation, and a high-efficiency HVAC system — designed to keep utility costs low and comfort high. Outside Solid block construction with stucco finish and architectural shingle roof and a Covered lanai (325 sq. ft.) ideal for entertaining or relaxing as well as 2-car garage. For extra peace of mind, this home will have a 1-year builder warranty included. Conveniently located near shopping, dining, and everyday amenities. Taxes currently reflect land only. This home blends modern design, energy efficiency, and lasting quality in a location with no extra community fees. Don’t miss the opportunity to make it yours!
Financial Considerations
Price:
$429,888
HOA Fee:
N/A
Tax Amount:
$728.61
Price per SqFt:
$226.85
Tax Legal Description:
LOT 4 BLK 2586 51ST ADD TO PORT CHARLOTTE
Exterior Features
Lot Size:
10000
Lot Features:
N/A
Waterfront:
No
Parking Spaces:
N/A
Parking:
N/A
Roof:
Shingle
Pool:
No
Pool Features:
N/A
Interior Features
Bedrooms:
3
Bathrooms:
2
Heating:
Central
Cooling:
Central Air
Appliances:
Dishwasher, Microwave, Range, Refrigerator
Furnished:
No
Floor:
Ceramic Tile
Levels:
One
Additional Features
Property Sub Type:
Single Family Residence
Style:
N/A
Year Built:
2025
Construction Type:
Block, Stucco
Garage Spaces:
Yes
Covered Spaces:
N/A
Direction Faces:
Southwest
Pets Allowed:
No
Special Condition:
None
Additional Features:
Sliding Doors
Additional Features 2:
N/A
Map
- Address4447 ARLEY RD
Featured Properties