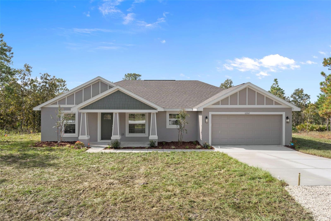
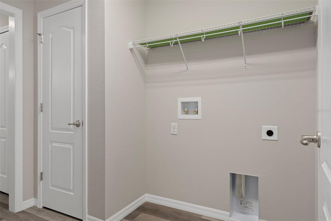
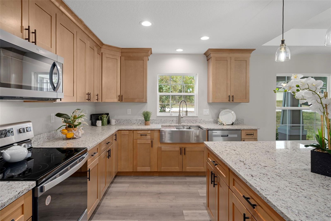
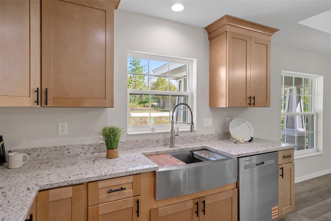
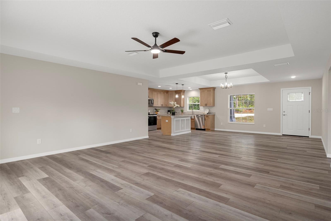
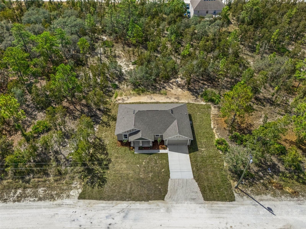
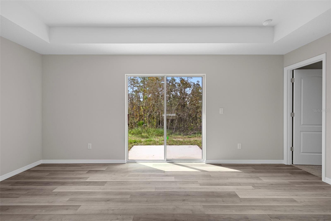
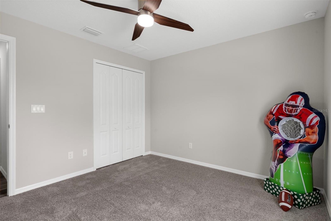
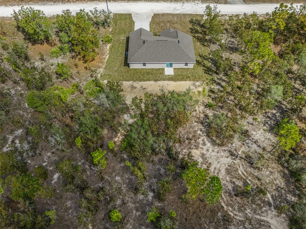
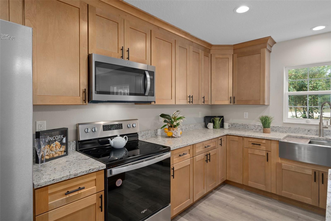
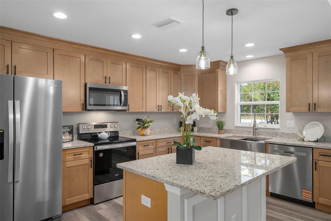
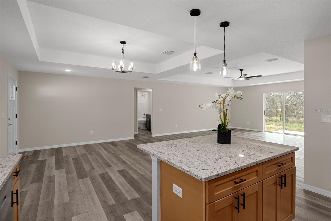
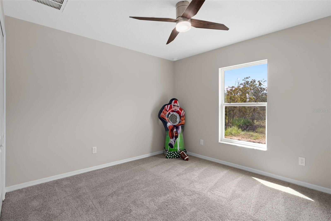
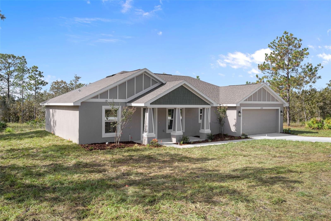
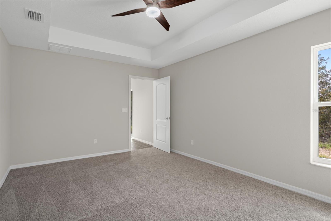
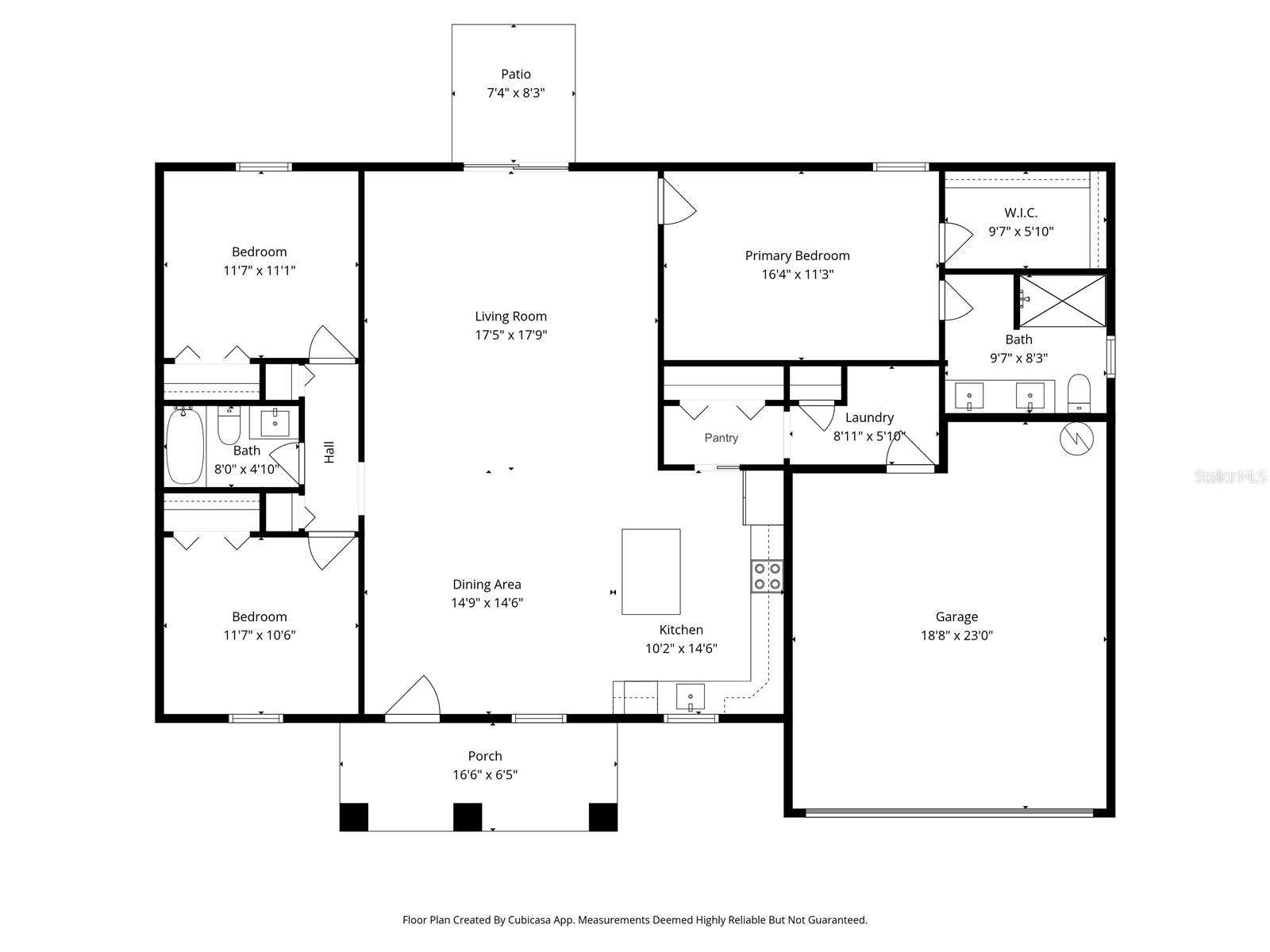
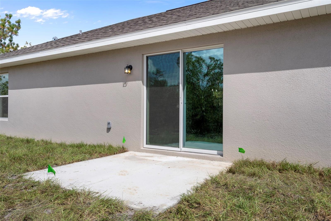
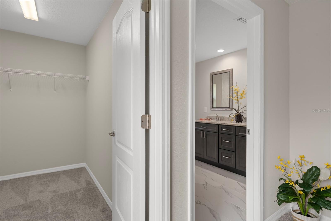
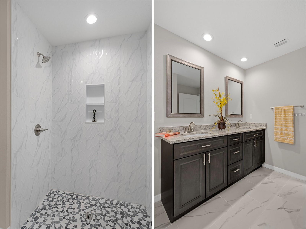
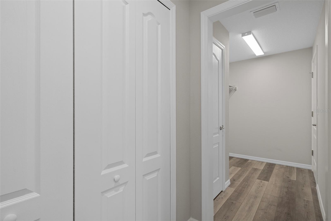
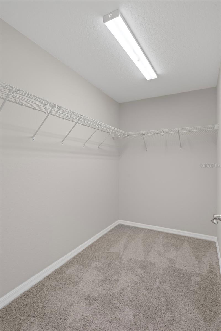
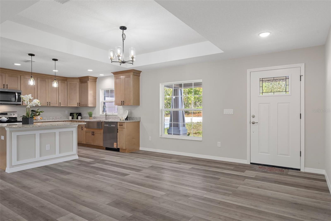
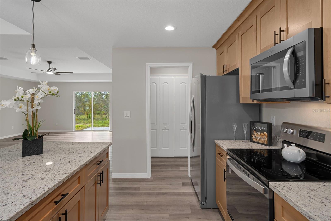
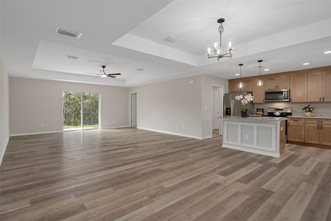
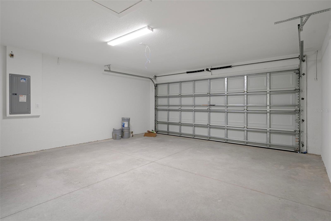
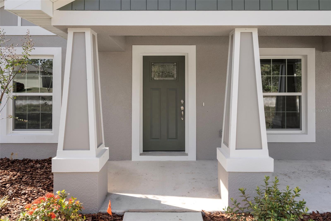
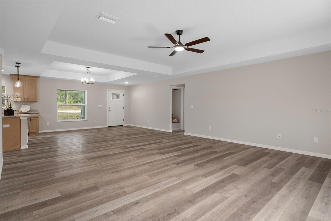
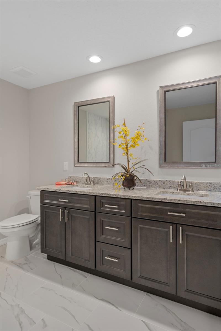
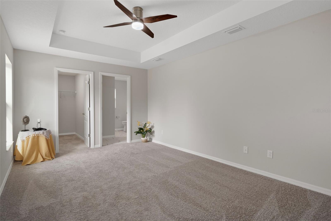
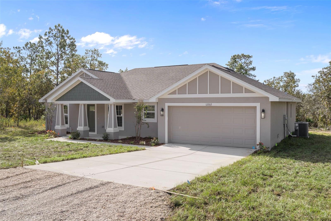
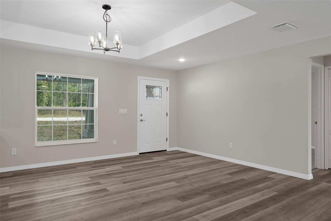
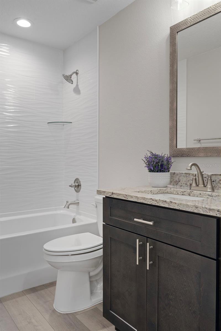
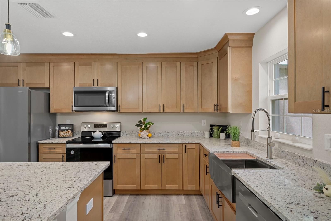
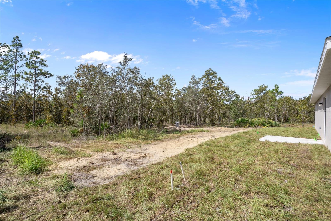
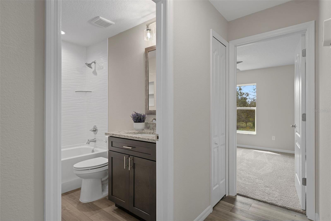
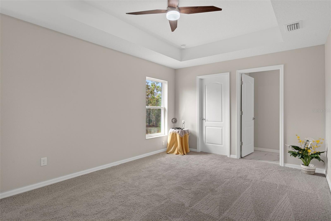
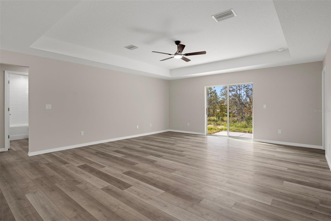
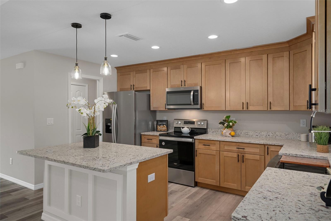
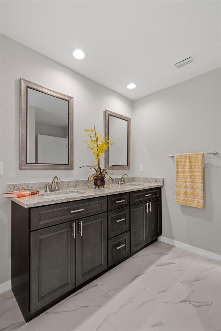
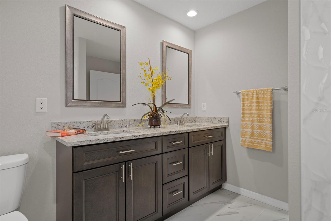
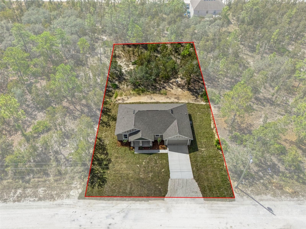
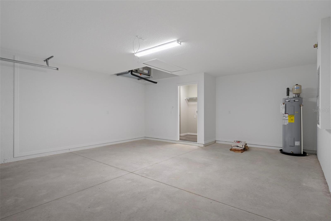
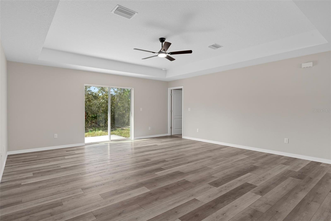
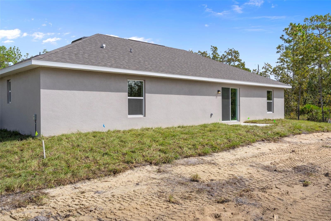
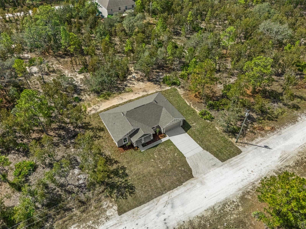
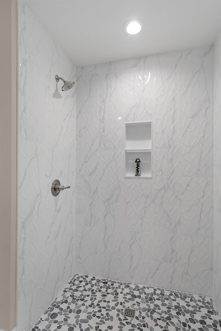
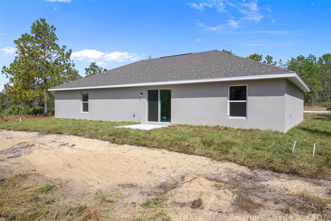
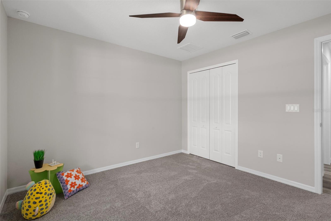
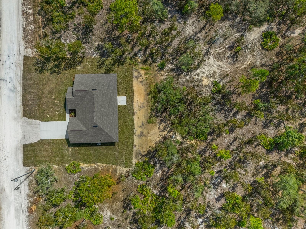
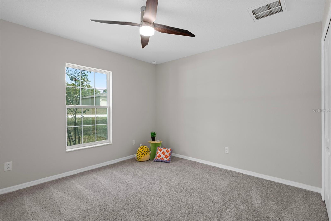
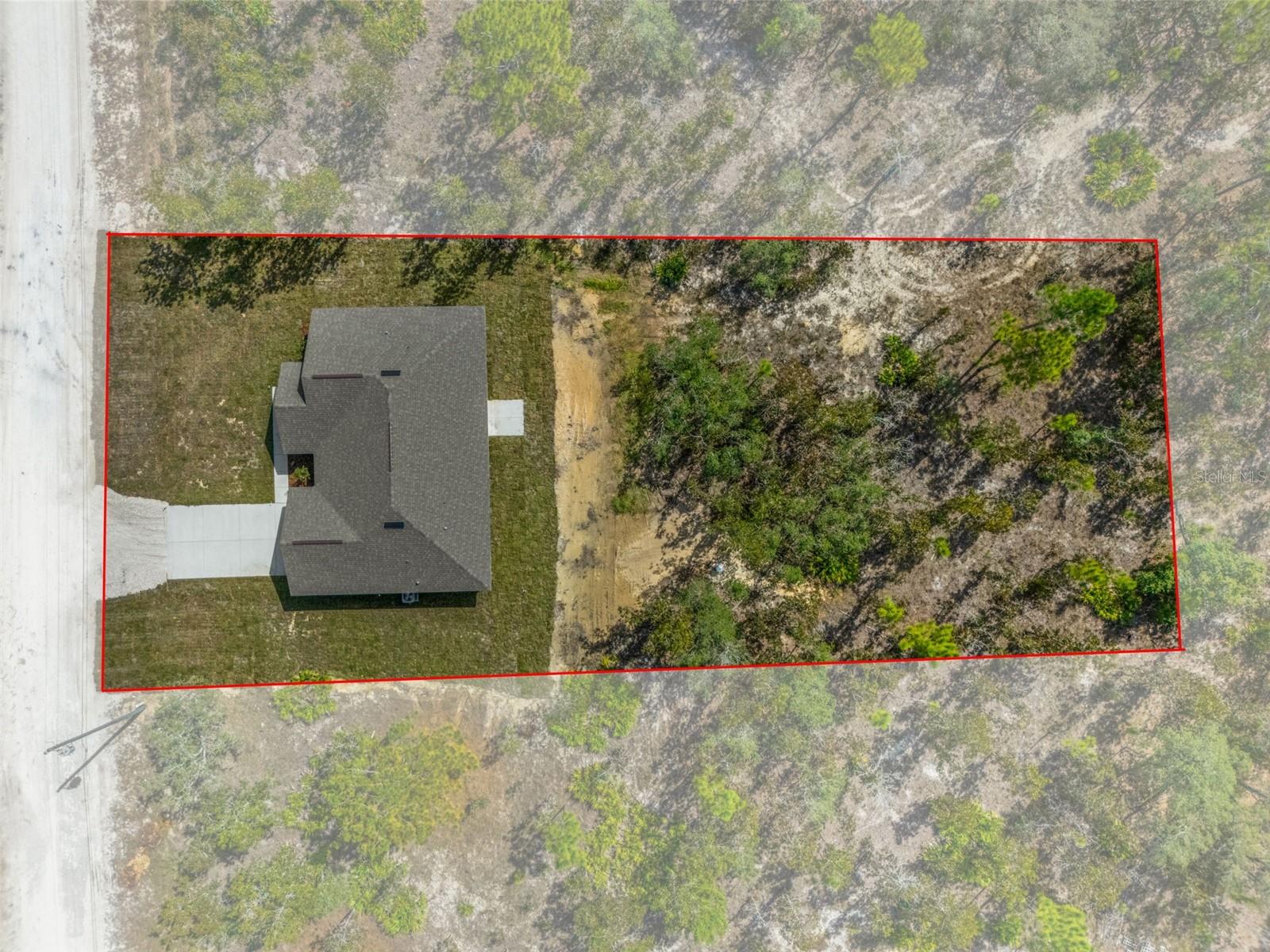
Active
12202 SNOWY EGRET AVE
$349,900
Features:
Property Details
Remarks
Welcome to this stunning new construction home in the Royal Highlands community! Featuring a three bedroom, two bathroom split floor plan with a two car garage, this home sits on nearly half an acre and even includes irrigation! Inside, you’ll find durable vinyl plank flooring throughout the main living and wet areas, and plush carpeted bedrooms. The kitchen is beautifully designed with granite countertops, stainless steel appliances, a walk-in pantry, and plenty of space for everyday cooking and entertaining. A laundry room can be find right off of the pantry as well. The primary suite offers a walk-in closet and an ensuite bathroom featuring a beautiful tiled shower and dual sinks. The additional bedrooms are generously sized, each with large closets. This home is complete and ready for its first owners! Be sure to check out the interactive floorplan linked!
Financial Considerations
Price:
$349,900
HOA Fee:
N/A
Tax Amount:
$292.25
Price per SqFt:
$217.06
Tax Legal Description:
ROYAL HIGHLANDS UNIT 7 BLK 433 LOT 7
Exterior Features
Lot Size:
20000
Lot Features:
N/A
Waterfront:
No
Parking Spaces:
N/A
Parking:
N/A
Roof:
Shingle
Pool:
No
Pool Features:
N/A
Interior Features
Bedrooms:
3
Bathrooms:
2
Heating:
Electric
Cooling:
Central Air
Appliances:
Dishwasher, Microwave, Range, Refrigerator
Furnished:
No
Floor:
Carpet, Luxury Vinyl
Levels:
One
Additional Features
Property Sub Type:
Single Family Residence
Style:
N/A
Year Built:
2025
Construction Type:
Block, Stucco
Garage Spaces:
Yes
Covered Spaces:
N/A
Direction Faces:
North
Pets Allowed:
No
Special Condition:
None
Additional Features:
Sliding Doors
Additional Features 2:
N/A
Map
- Address12202 SNOWY EGRET AVE
Featured Properties