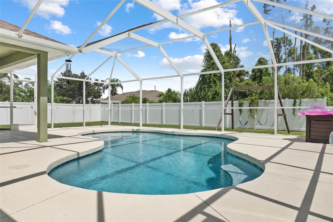
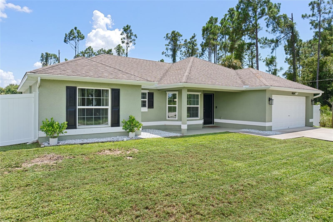
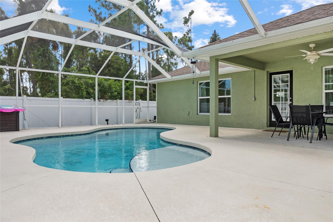
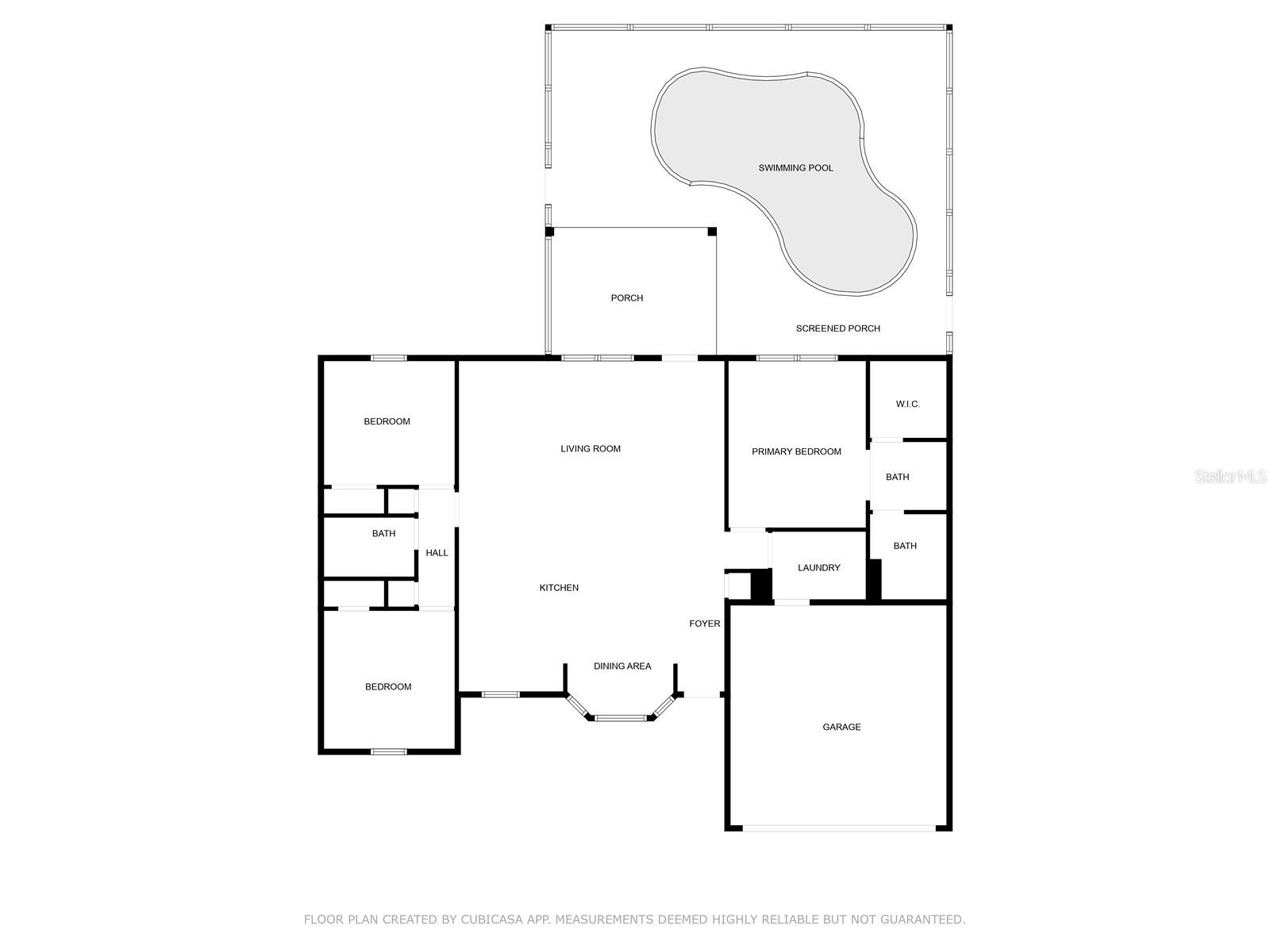
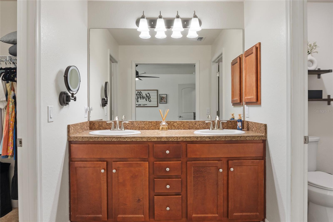
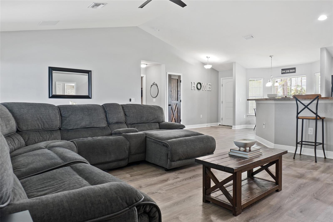
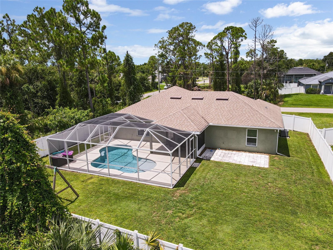
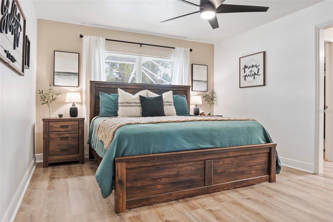
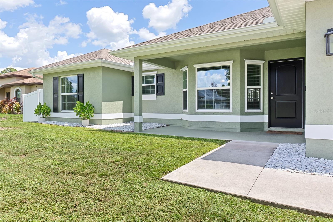
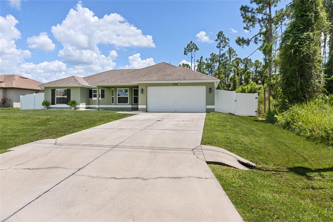
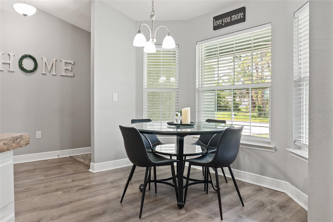
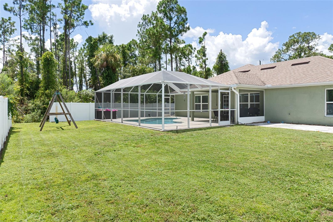
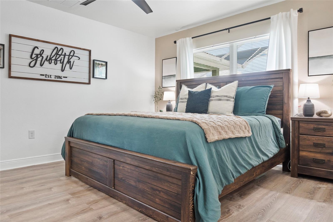
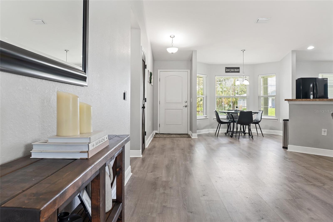
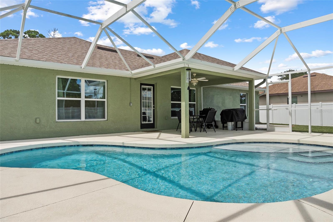
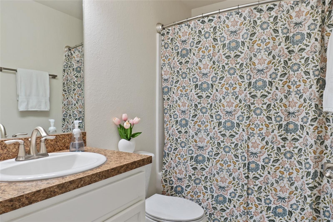
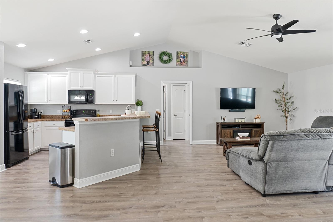
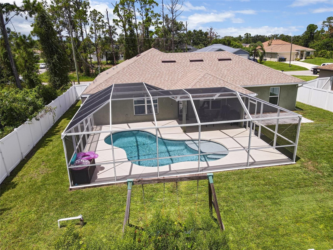
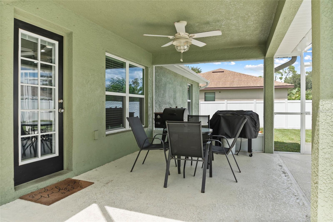
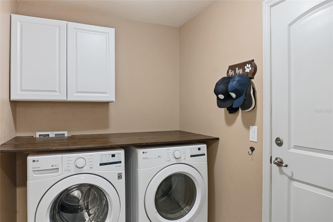
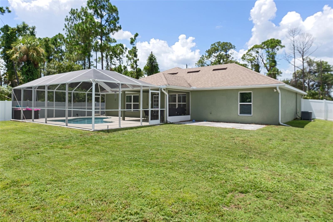
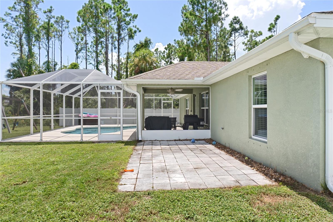
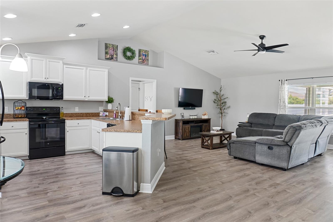
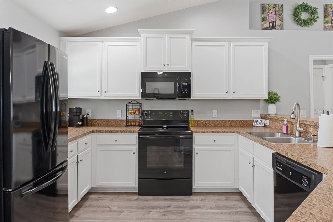
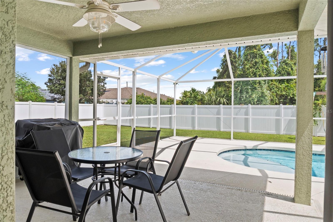
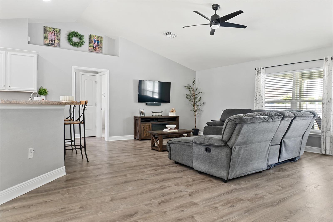
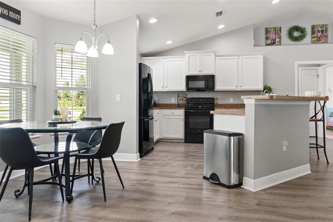
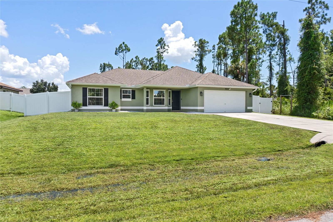
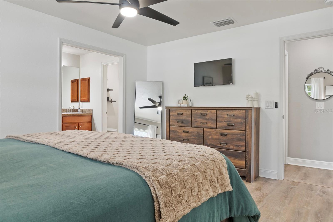
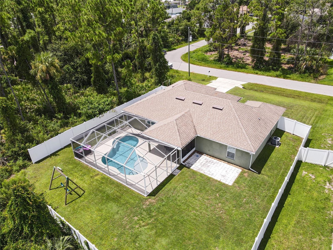
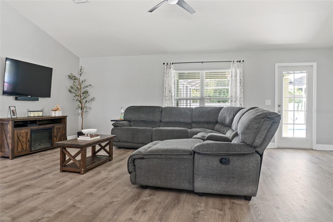
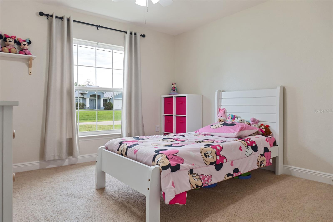
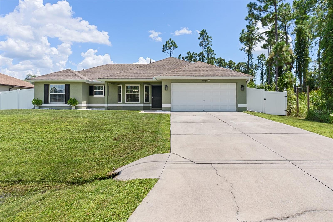
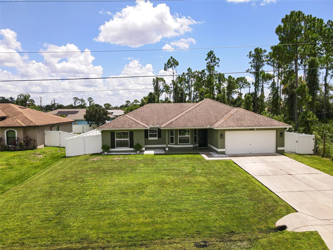
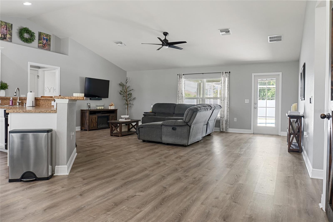
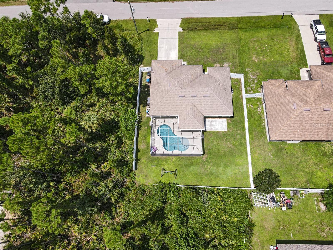
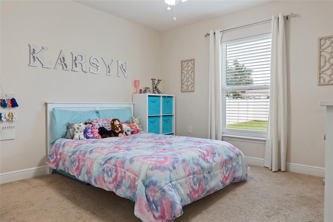
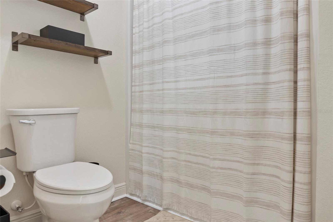
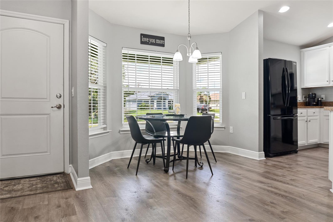
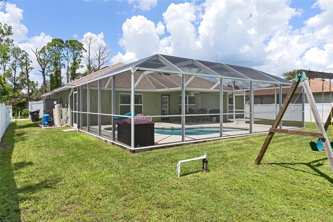
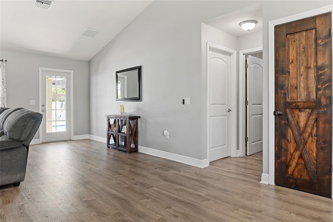
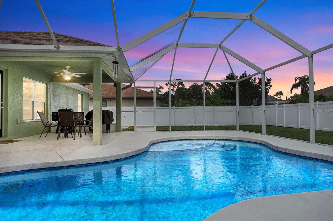
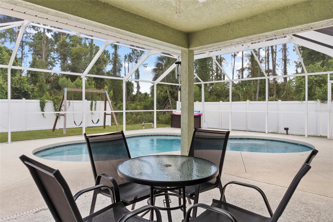
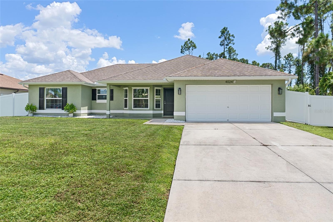
Pending
4024 DANBURY TER
$340,000
Features:
Property Details
Remarks
Under contract-accepting backup offers. This charming 3-bedroom, 2-bathroom pool home invites you in with its bright, airy feel and open-concept design! High vaulted ceilings and a split-bedroom floor plan make the home feel both spacious and cozy, while the beautiful vinyl flooring adds easy maintenance to everyday living. The large kitchen is the heart of the home — roomy and functional, with a seamless flow into the living area, providing plenty of room to cook, gather, and create memories. The master suite offers a relaxing retreat, complete with a spacious walk-in closet and a master bathroom featuring a large double vanity for added comfort and convenience. Two comfortable guest bedrooms share a well-appointed bathroom, creating the perfect setup for family, visitors, or even a home office. Step outside and you’ll find one of the best features: a large screened lanai and sparkling pool with plenty of room to entertain, relax, or soak up the sunshine. The fenced backyard is generous, offering lots of space for your family and pets to play while still leaving room for weekend barbecues or quiet evenings under the stars. The location couldn’t be better! Just minutes from I-75, commutes and quick trips to Sarasota, Venice, or even Fort Myers are a breeze. US-41 is only a short drive away, connecting you to shopping, dining, and everyday conveniences. This home is also out of the flood zone, offering added peace of mind. Inviting, comfortable, and full of potential, this move-in ready home is perfect for anyone looking to enjoy the best of Florida living!
Financial Considerations
Price:
$340,000
HOA Fee:
N/A
Tax Amount:
$3400.53
Price per SqFt:
$221.64
Tax Legal Description:
LOT 19 BLK 801 19TH ADD TO PORT CHARLOTTE
Exterior Features
Lot Size:
10000
Lot Features:
Cleared, Landscaped, Paved
Waterfront:
No
Parking Spaces:
N/A
Parking:
Off Street
Roof:
Shingle
Pool:
Yes
Pool Features:
Child Safety Fence, Gunite, In Ground, Lighting, Screen Enclosure
Interior Features
Bedrooms:
3
Bathrooms:
2
Heating:
Central
Cooling:
Central Air
Appliances:
Dishwasher, Dryer, Electric Water Heater, Microwave, Range, Refrigerator, Washer, Water Softener
Furnished:
Yes
Floor:
Carpet, Luxury Vinyl, Vinyl
Levels:
One
Additional Features
Property Sub Type:
Single Family Residence
Style:
N/A
Year Built:
2017
Construction Type:
Block, Stucco
Garage Spaces:
Yes
Covered Spaces:
N/A
Direction Faces:
Northwest
Pets Allowed:
No
Special Condition:
None
Additional Features:
Rain Gutters
Additional Features 2:
N/A
Map
- Address4024 DANBURY TER
Featured Properties