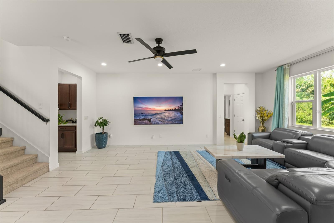
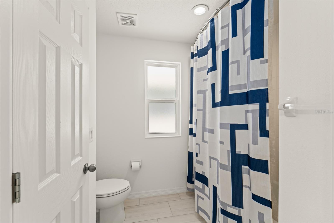
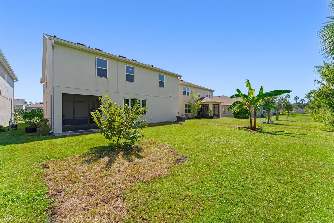
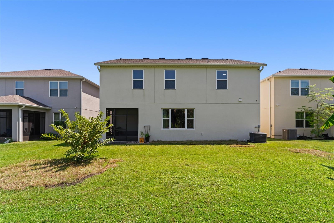
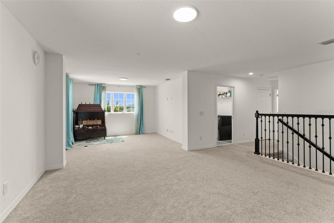
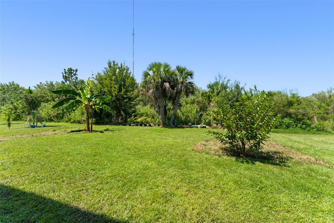
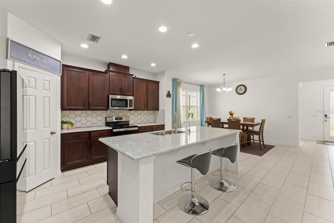
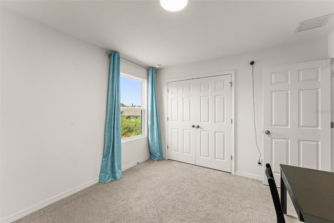
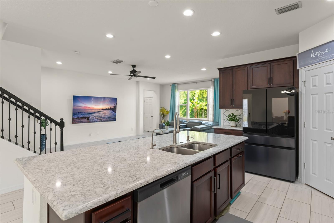
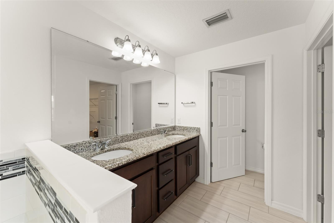
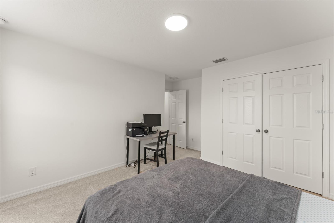
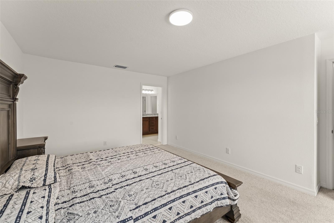
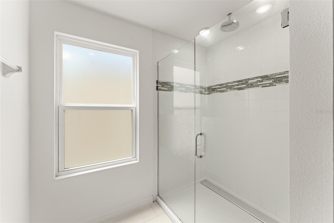
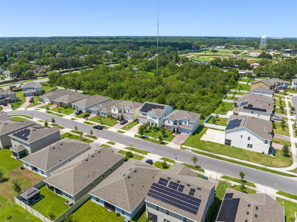
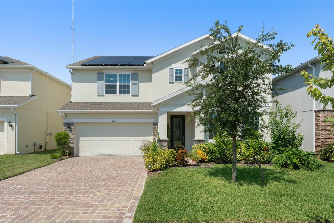
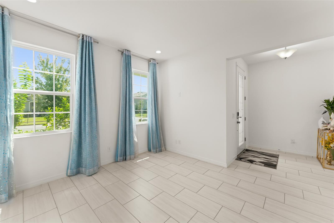
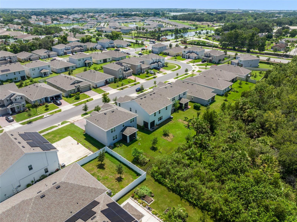
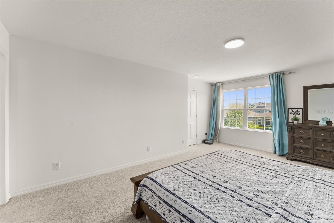
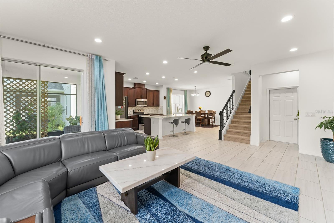
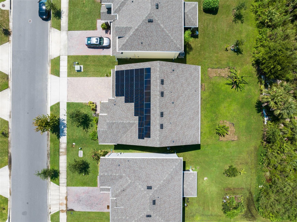
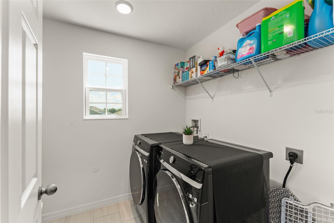
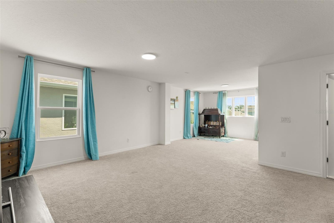
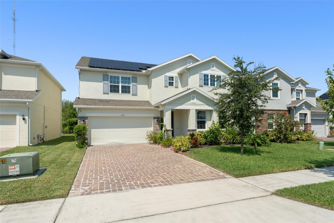
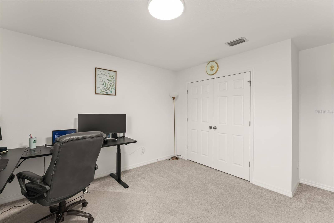
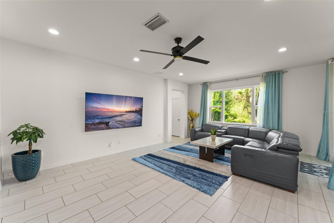
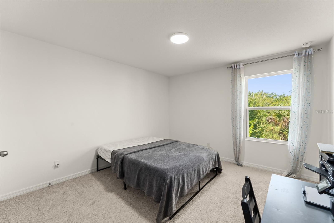
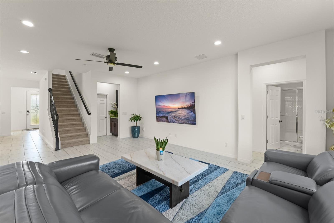
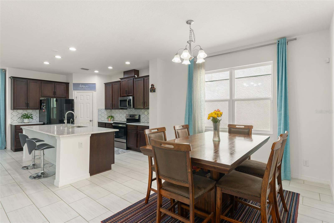
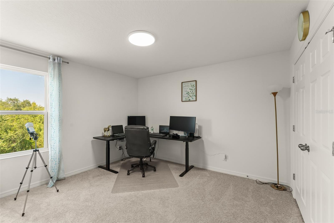
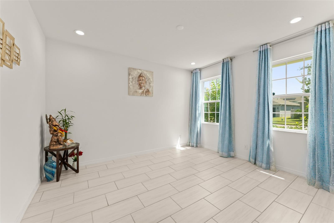
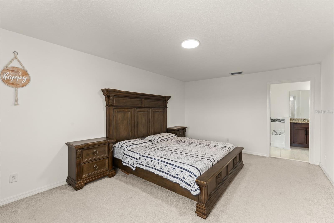
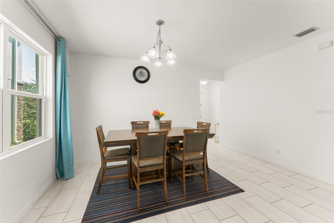
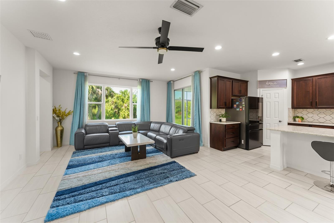
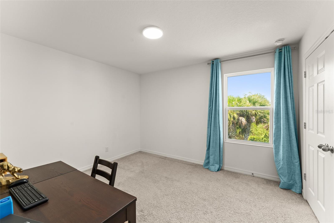
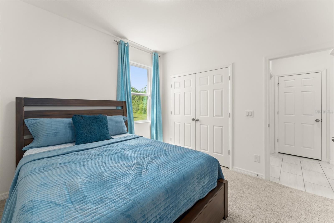
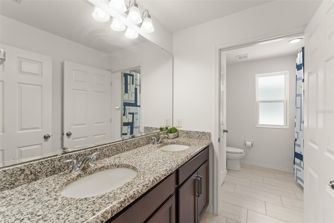
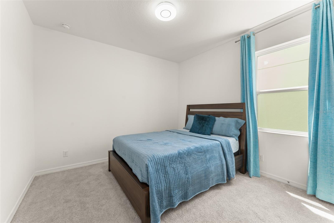
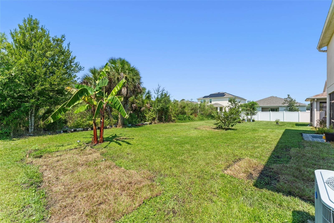
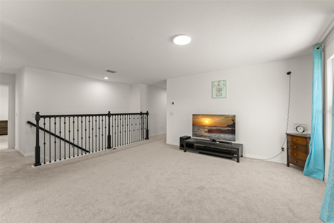
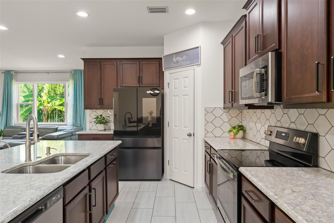
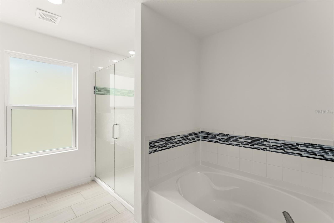
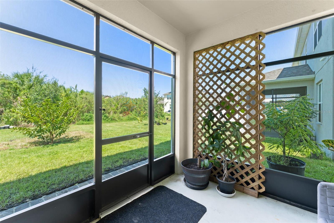
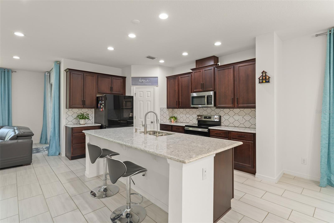
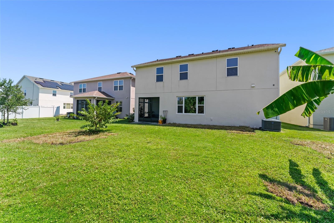
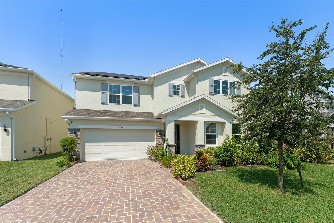
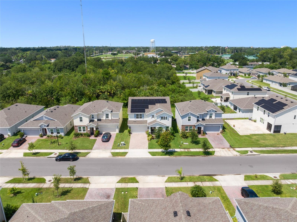
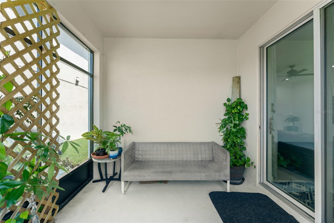
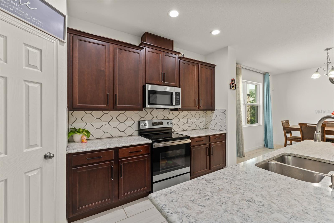
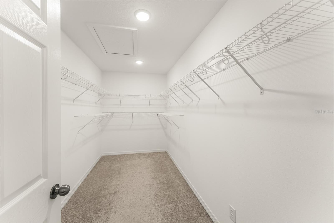
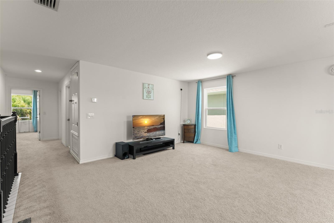
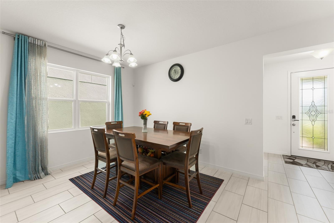
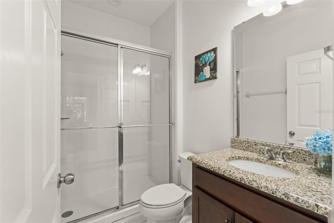
Active
1224 CRANE TALON WAY
$555,000
Features:
Property Details
Remarks
NEW PRICE! **This house comes with a REDUCED RATE through the seller's preferred lender. This is a lender-paid rate buydown that reduces the buyer's interest rate and monthly payment.** Welcome to this beautiful 5-bedroom, 3-bathroom home in the desirable Celery Oaks community, where thoughtful design and inviting spaces make everyday living effortless. The open Wilshire floor plan highlights TILE FLOORING THROUGHOUT THE MAIN LEVEL and expansive dual-pane windows that fill the home with natural light. A GOURMET KITCHEN with 42” CABINETRY, pantry, stainless steel appliances including a Samsung 4-door French door smart refrigerator, and breakfast bar seamlessly connects to the dining area, creating the perfect setting for casual meals or entertaining friends. On the first floor, you’ll find a spacious family room, a versatile second living room or office space, and a guest ensuite offering privacy and convenience. Upstairs, the DOUBLE-SIZED LOFT provides endless opportunities as a media room, playroom, or second gathering space, alongside four additional bedrooms including a PRIMARY SUITE with dual sinks and a generous WALK-IN CLOSET, and a laundry room. Step outside to a SCREENED LANAI overlooking an expansive yard, with plenty of room to add a pool, a playground or build your own OUTDOOR OASIS. Other features include an AO Smith Water Softener and an iSpring Water Filter System. Celery Oaks residents enjoy convenient access to the Riverwalk and downtown Sanford, Lake Monroe, Central Florida Zoo and Botanical Gardens, Spring Hammock Preserve, Seminole Towne Center, the Sanford International Airport, major medical facilities, and numerous dining, shopping and entertaining options. Schedule your private showing today!
Financial Considerations
Price:
$555,000
HOA Fee:
100
Tax Amount:
$7139.06
Price per SqFt:
$173.55
Tax Legal Description:
LOT 95 CELERY OAKS SUBDIVISION PB 86 PGS 89-92
Exterior Features
Lot Size:
6120
Lot Features:
N/A
Waterfront:
No
Parking Spaces:
N/A
Parking:
N/A
Roof:
Shingle
Pool:
No
Pool Features:
N/A
Interior Features
Bedrooms:
5
Bathrooms:
3
Heating:
Central
Cooling:
Central Air
Appliances:
Cooktop, Dishwasher, Disposal, Electric Water Heater, Microwave, Refrigerator, Water Softener
Furnished:
No
Floor:
Carpet, Ceramic Tile
Levels:
Two
Additional Features
Property Sub Type:
Single Family Residence
Style:
N/A
Year Built:
2022
Construction Type:
Block, Stucco, Frame
Garage Spaces:
Yes
Covered Spaces:
N/A
Direction Faces:
East
Pets Allowed:
No
Special Condition:
None
Additional Features:
Rain Gutters, Sidewalk
Additional Features 2:
Buyer to verify with HOA
Map
- Address1224 CRANE TALON WAY
Featured Properties