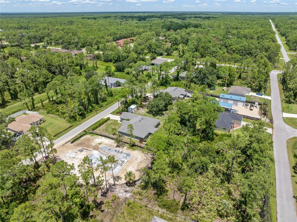
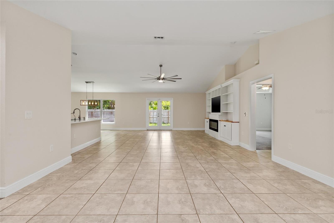
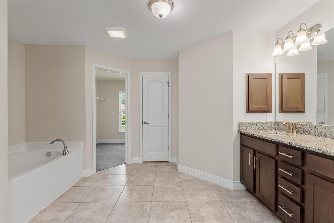
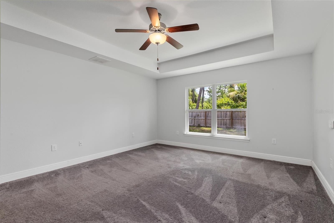
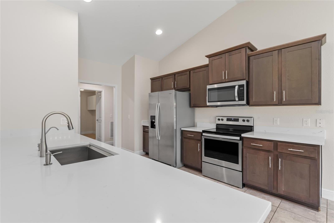
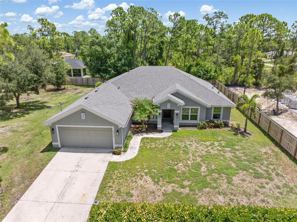
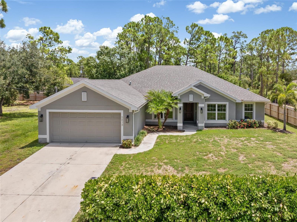
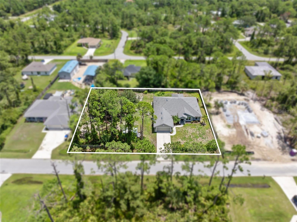
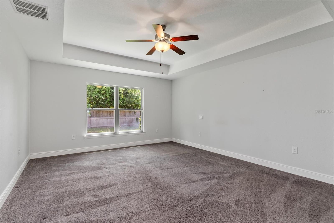
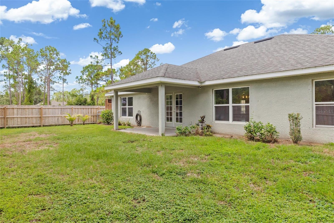
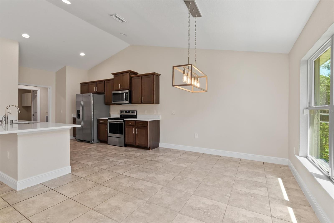
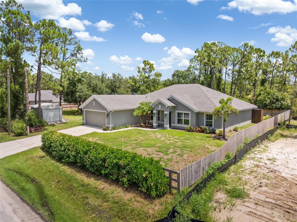
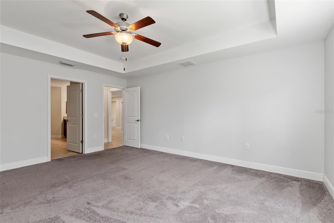
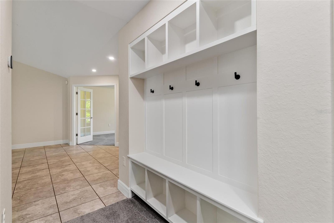
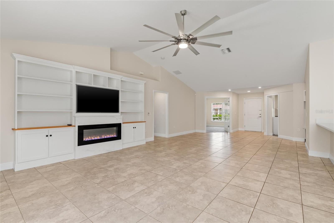
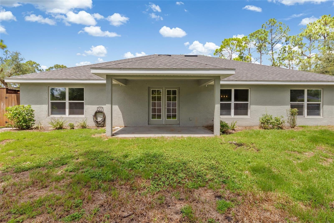
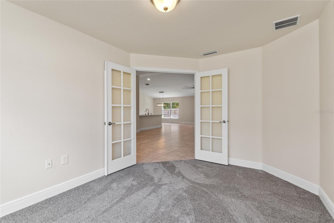
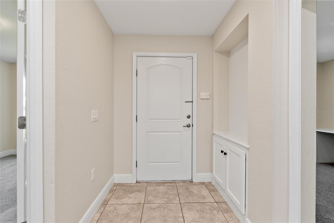
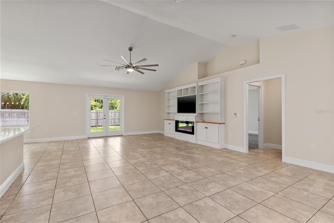
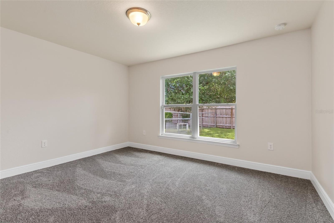
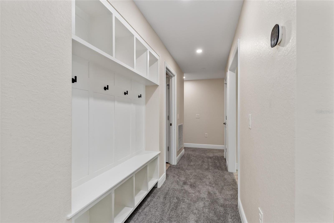
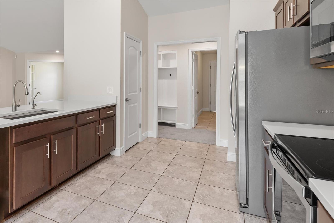
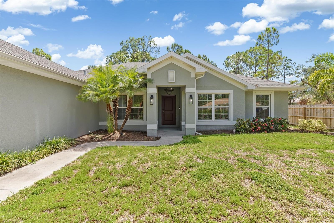
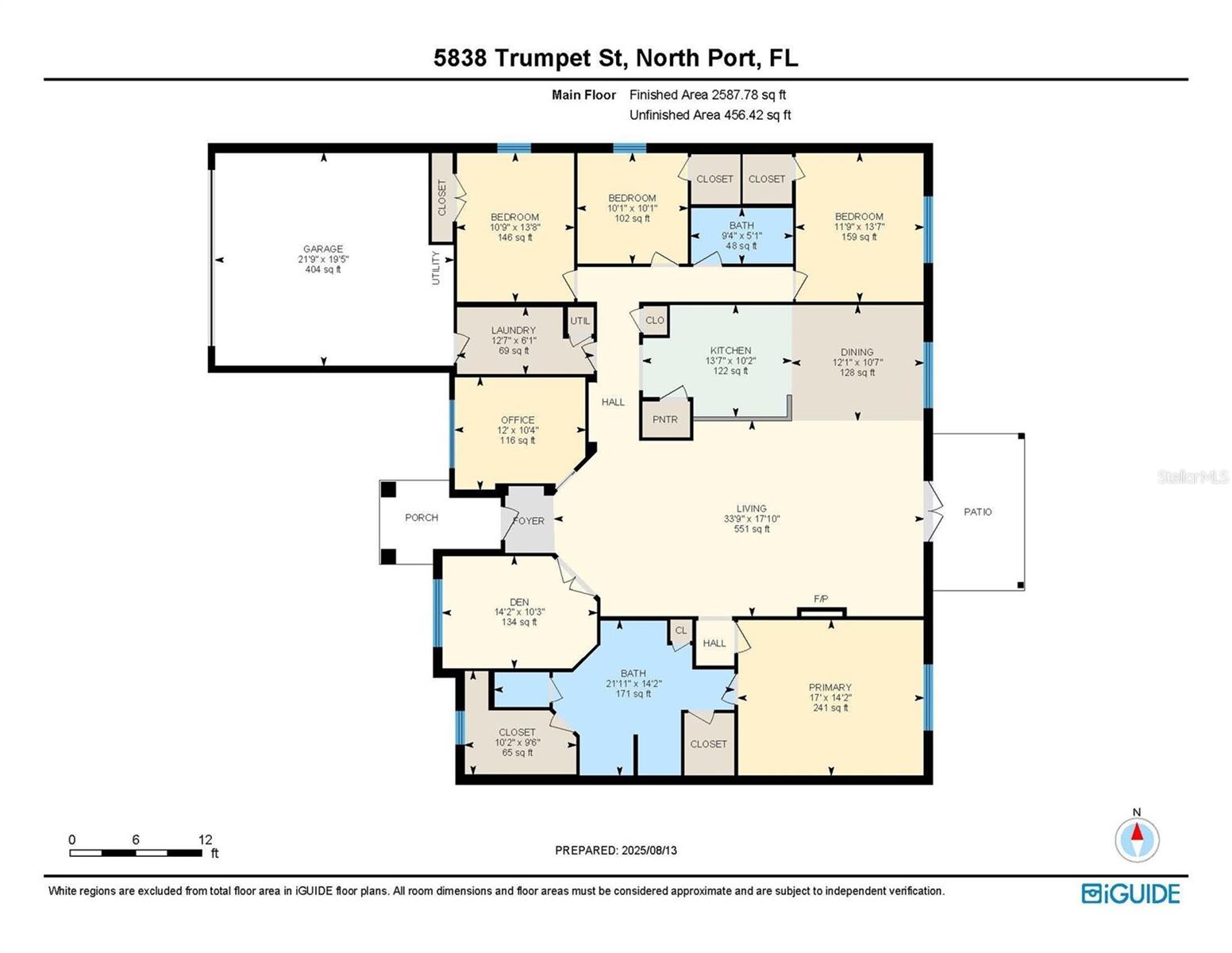
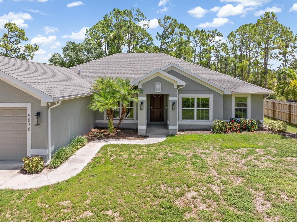
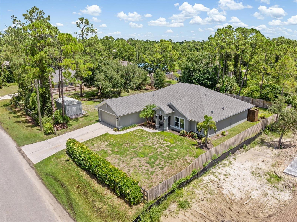
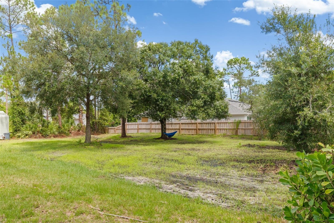
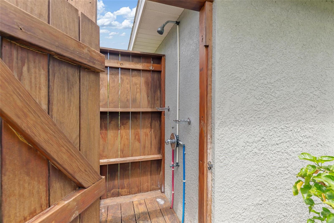
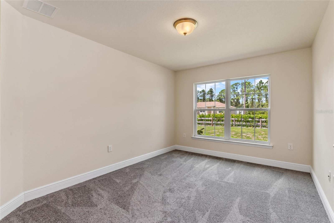
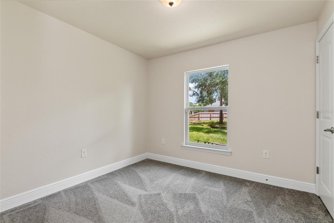
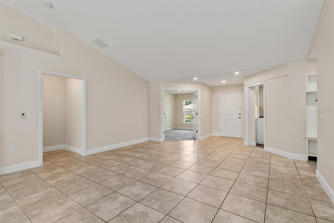
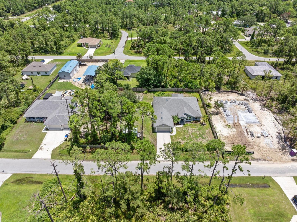

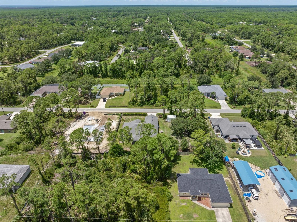
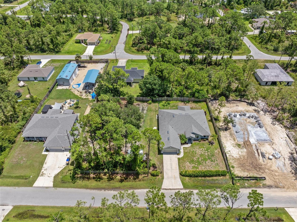
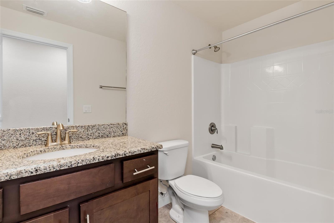
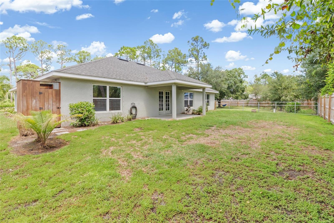
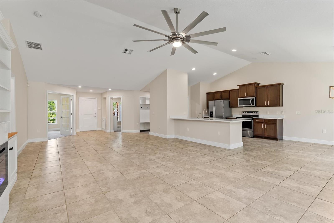
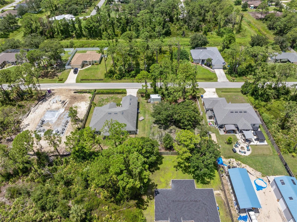
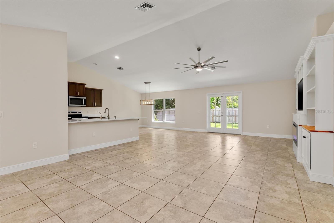
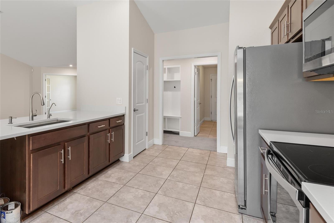
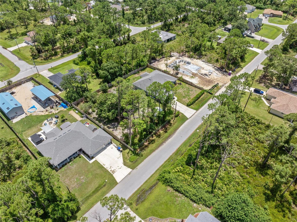
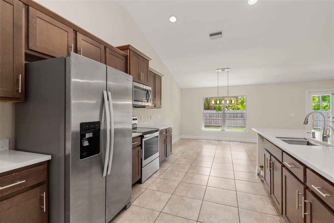
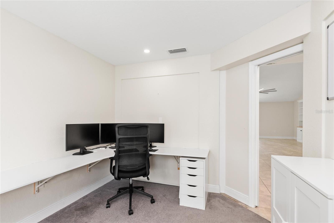
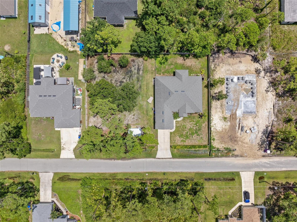
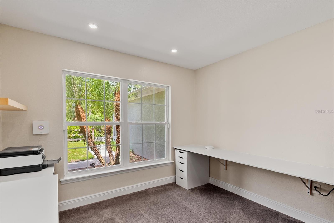
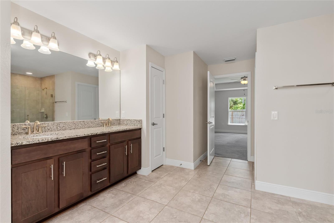
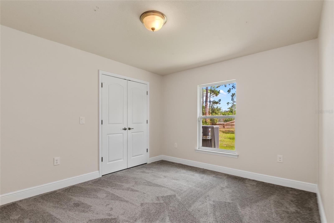
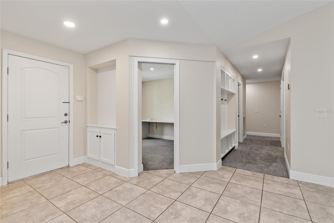
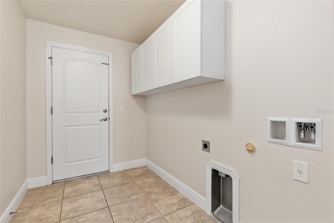
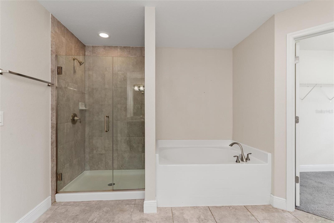
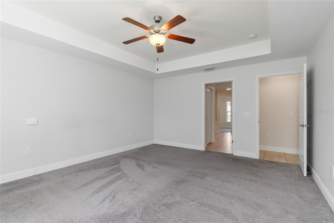
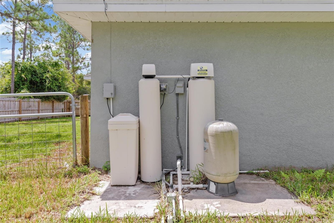
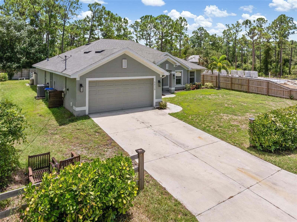
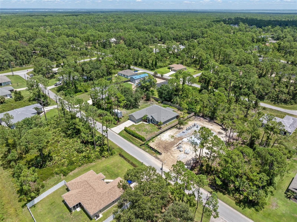
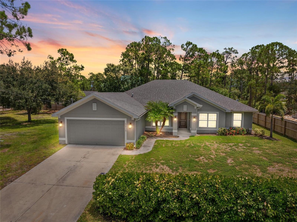
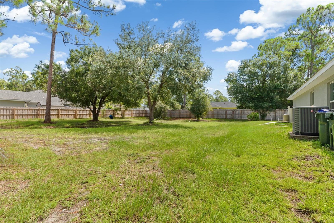
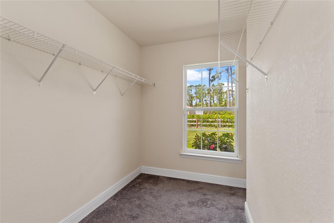
Active
5838 TRUMPET ST
$426,000
Features:
Property Details
Remarks
Tucked at the edge of North Port Estates, this spacious four-bedroom PLUS Den and Office home offers comfort, functionality, and privacy. NO HOA, NO Flood insurance requirements! Inside, the expansive living area sets the stage for relaxed living and effortless entertaining, complete with custom built-ins and an electric fireplace that add a cozy, stylish focal point. A large granite island anchors the kitchen, providing the perfect space for cooking, conversation, or casual meals. The thoughtful layout includes a dedicated home office with built-in shelving, plus a bonus room that adapts easily to your lifestyle—whether it’s a playroom, gym, or guest space. Each bedroom features its own walk-in closet, and the split floor plan ensures everyone enjoys their own space. Step outside to appreciate the natural setting—this oversized lot includes the adjacent parcel, offering nearly half an acre surrounded by mature trees for extra privacy. There’s room for a future pool, plus a shed for added storage and a custom outdoor shower for rinsing off after a day outdoors. Smart home features like a Ring doorbell and Ecobee thermostat are already in place, and hurricane shutters and Generac hook-up for your generator provide peace of mind during storm season. Enjoy easy access to nearby golfing, fishing, and the world-famous beaches making this the ideal blend of space, privacy, and convenience.
Financial Considerations
Price:
$426,000
HOA Fee:
N/A
Tax Amount:
$5641.13
Price per SqFt:
$166.15
Tax Legal Description:
LOT 6 & 7 BLK 1393 28TH ADD TO PORT CHARLOTTE
Exterior Features
Lot Size:
20375
Lot Features:
Landscaped, Oversized Lot, Paved
Waterfront:
No
Parking Spaces:
N/A
Parking:
N/A
Roof:
Shingle
Pool:
No
Pool Features:
N/A
Interior Features
Bedrooms:
4
Bathrooms:
2
Heating:
Central, Electric
Cooling:
Central Air
Appliances:
Dishwasher, Dryer, Electric Water Heater, Kitchen Reverse Osmosis System, Microwave, Range, Refrigerator, Washer, Water Filtration System, Water Purifier, Water Softener
Furnished:
Yes
Floor:
Carpet, Tile
Levels:
One
Additional Features
Property Sub Type:
Single Family Residence
Style:
N/A
Year Built:
2019
Construction Type:
Concrete, Stucco
Garage Spaces:
Yes
Covered Spaces:
N/A
Direction Faces:
West
Pets Allowed:
Yes
Special Condition:
None
Additional Features:
French Doors, Outdoor Shower, Rain Gutters, Storage
Additional Features 2:
N/A
Map
- Address5838 TRUMPET ST
Featured Properties