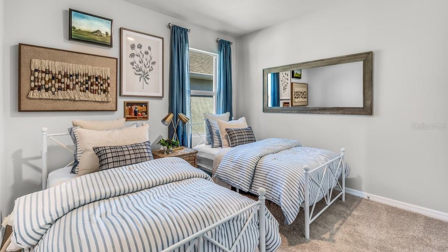
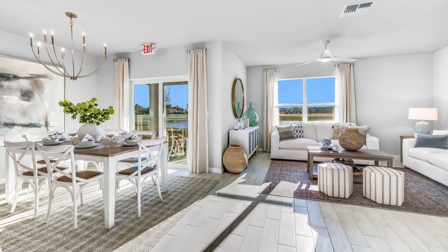
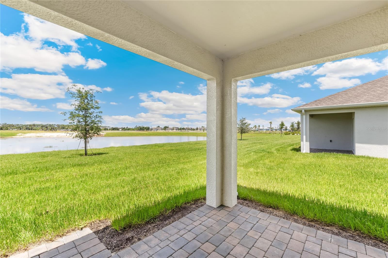
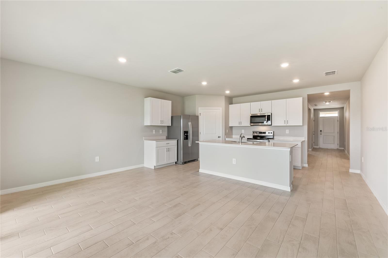
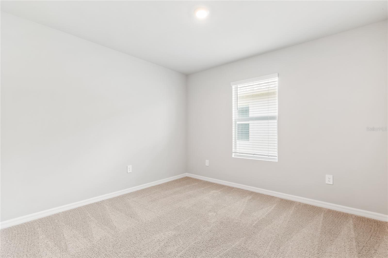
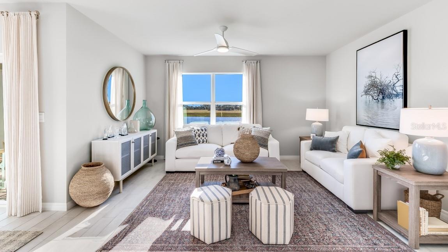
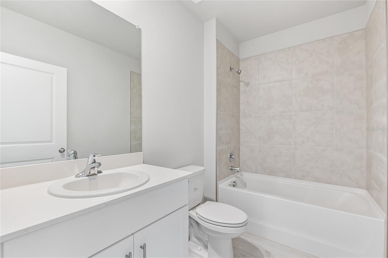
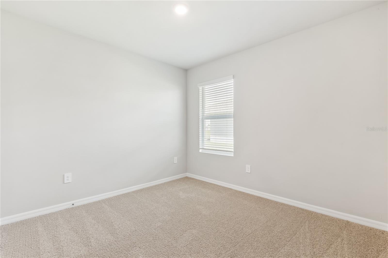
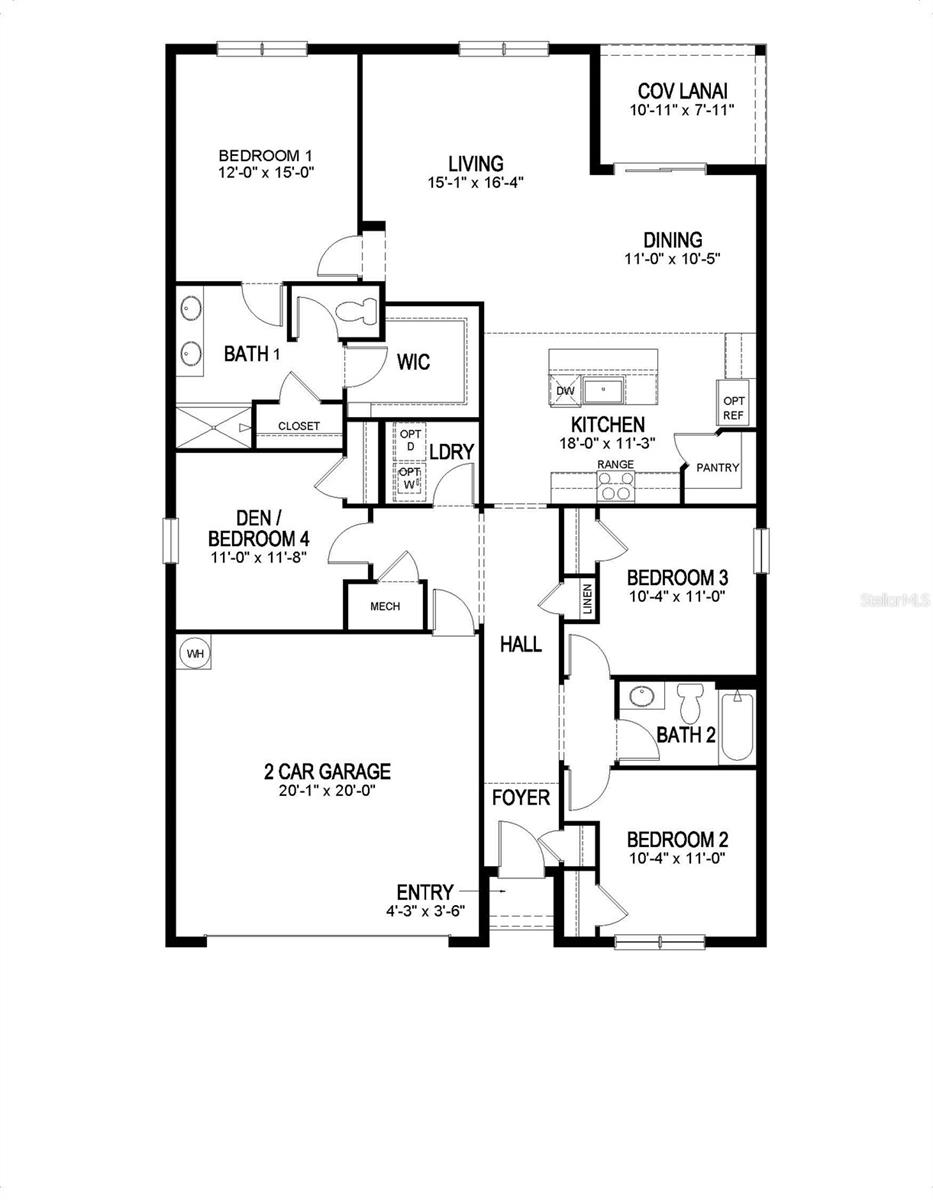
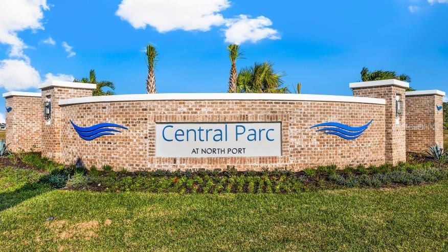
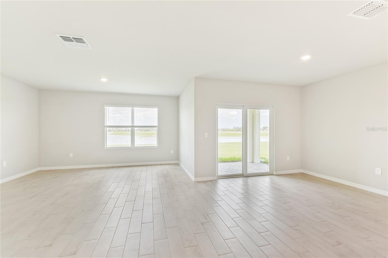
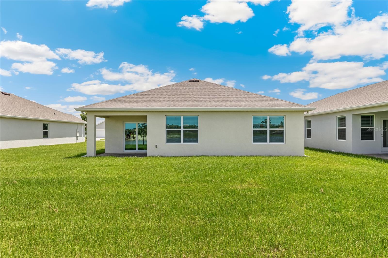
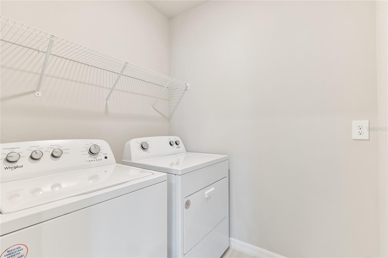
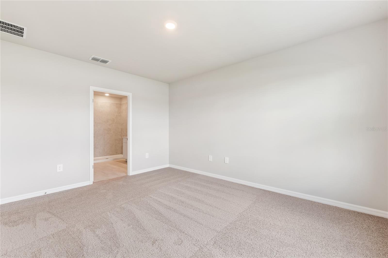
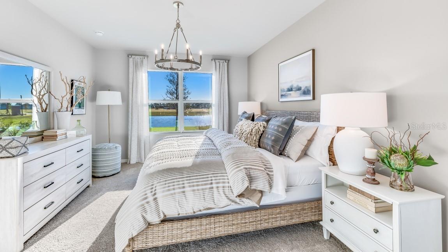
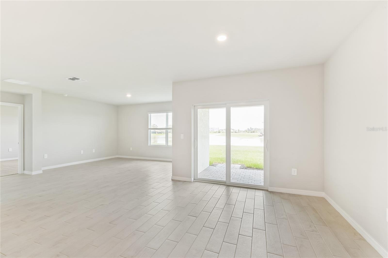
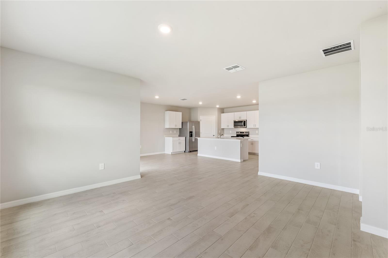
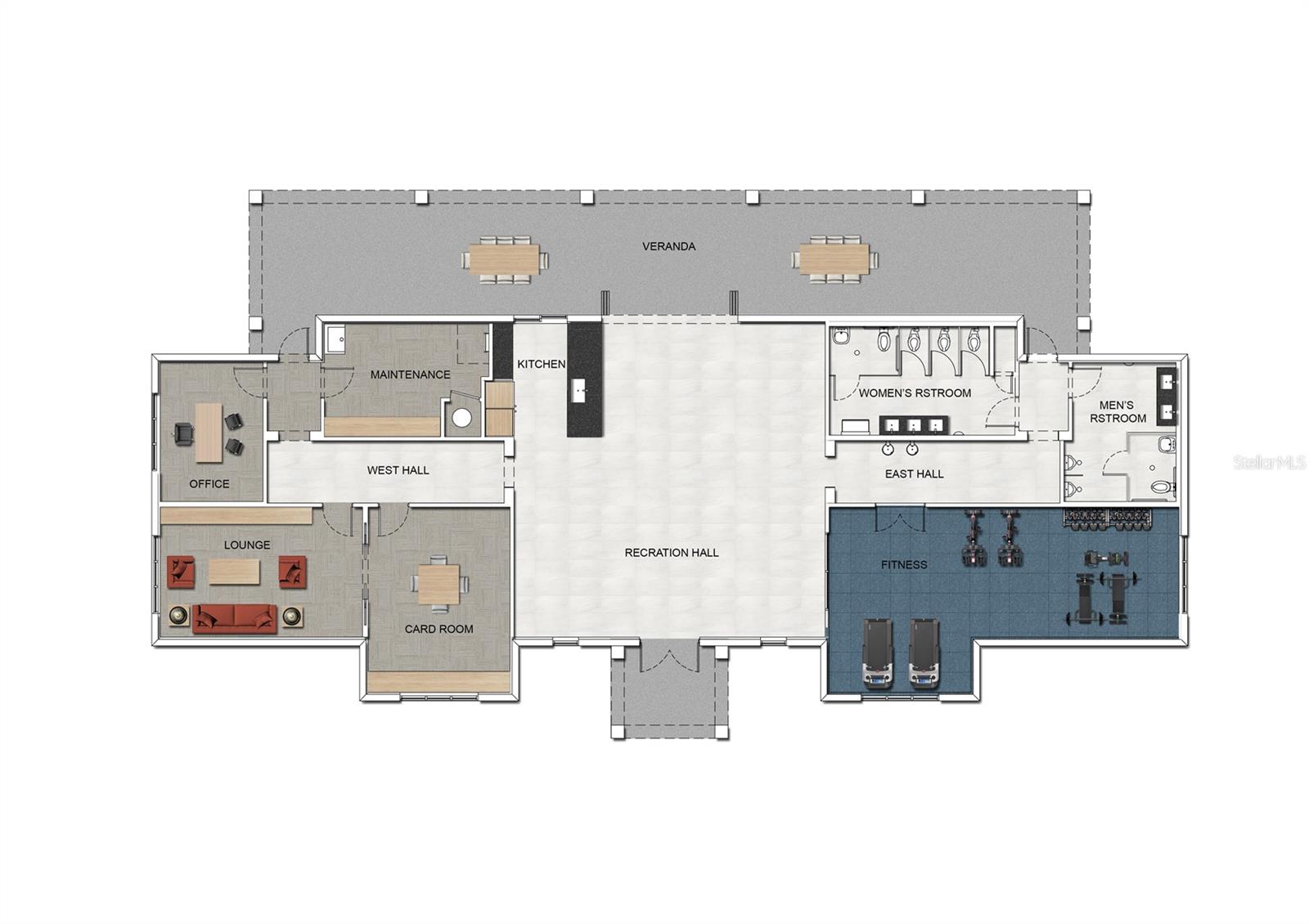
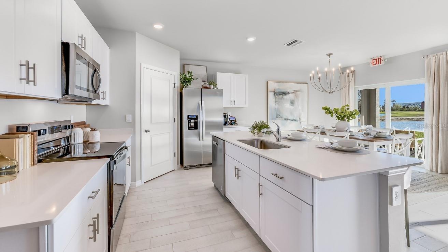
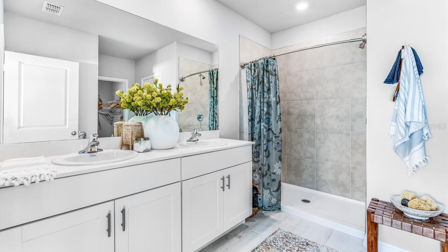
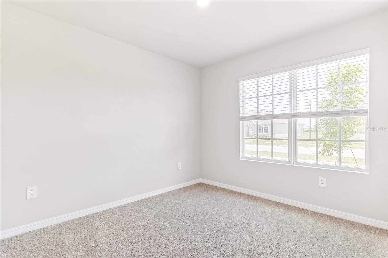
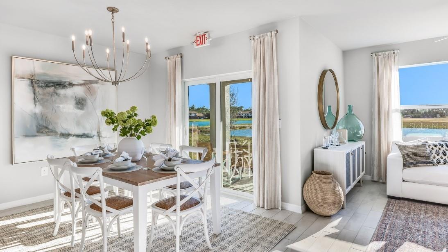
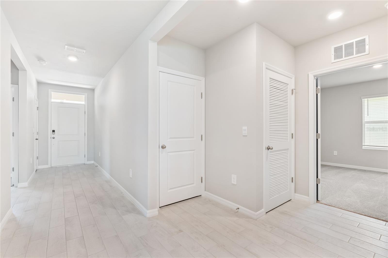
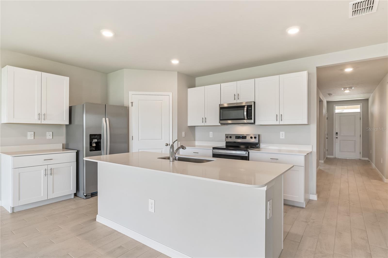
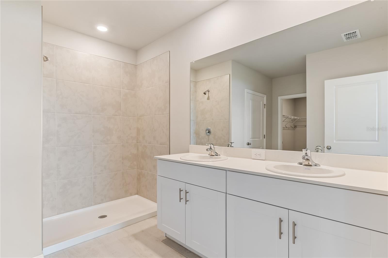
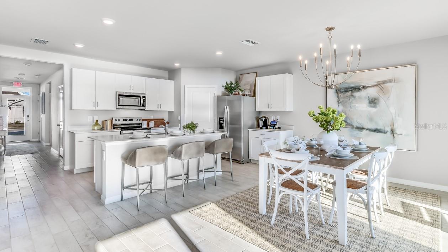
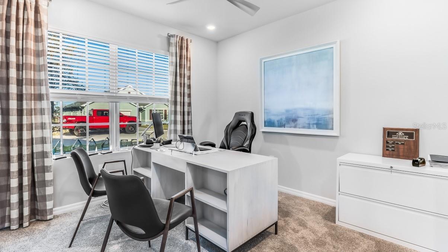
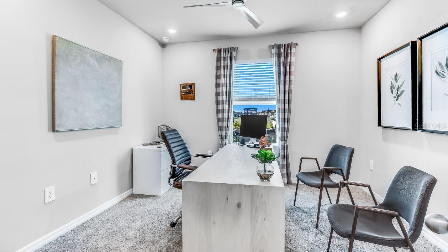
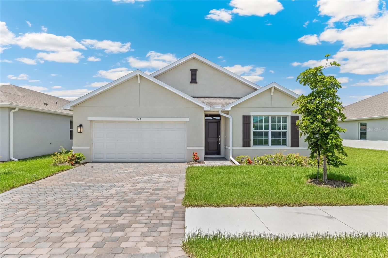
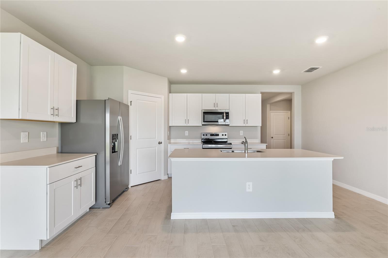
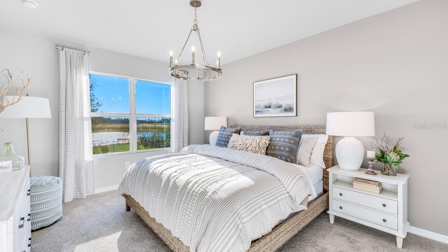
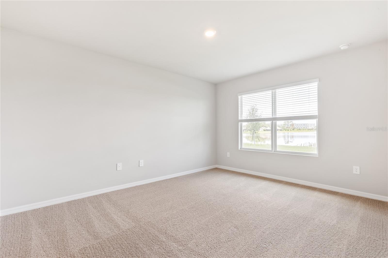
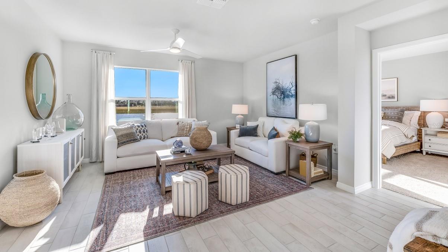
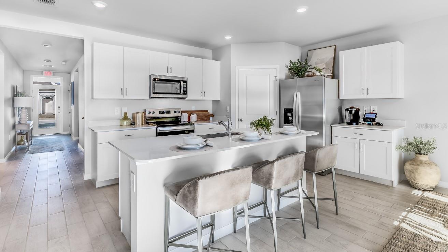
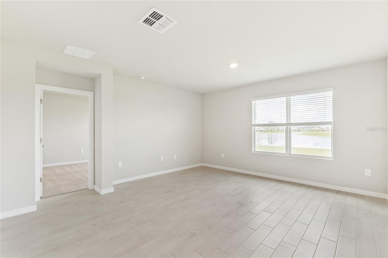
Active
5143 SCHUBERT TRL
$314,999
Features:
Property Details
Remarks
Welcome home to our beautiful Cali floorplan. Appealing one-story home includes impact windows and all appliances. The well-appointed kitchen includes a large island with quartz counter tops with a single bowl sink, perfect for bar-style eating or entertaining. A walk-in pantry with plenty of cabinets and counter space. The dining room and living room both overlook the covered lanai. The large primary bedroom located at the back of the home for privacy, can comfortably fit a king-size bed, and includes a bathroom with double vanity and quartz counters. Boasts a big walk-in closet and separate linen closet. Split floorplan with two bedrooms and the third bedroom can act as a den or flex room. The two-car garage connects to the front hallway where the laundry room and an extra storage closet. Located off of a cul-de-sac. Great pond view. Home ready now!
Financial Considerations
Price:
$314,999
HOA Fee:
215.37
Tax Amount:
$4147
Price per SqFt:
$172.32
Tax Legal Description:
LOT 314, CENTRAL PARC PHASE 1, PB 58 PG 50-68
Exterior Features
Lot Size:
8114
Lot Features:
Sidewalk, Paved
Waterfront:
No
Parking Spaces:
N/A
Parking:
Driveway, Garage Door Opener
Roof:
Shake
Pool:
No
Pool Features:
N/A
Interior Features
Bedrooms:
4
Bathrooms:
2
Heating:
Central, Electric
Cooling:
Central Air, Zoned
Appliances:
Dishwasher, Disposal, Dryer, Electric Water Heater, Microwave, Refrigerator, Washer
Furnished:
Yes
Floor:
Carpet, Ceramic Tile
Levels:
One
Additional Features
Property Sub Type:
Single Family Residence
Style:
N/A
Year Built:
2024
Construction Type:
Stucco
Garage Spaces:
Yes
Covered Spaces:
N/A
Direction Faces:
Southwest
Pets Allowed:
No
Special Condition:
None
Additional Features:
Rain Gutters
Additional Features 2:
.
Map
- Address5143 SCHUBERT TRL
Featured Properties