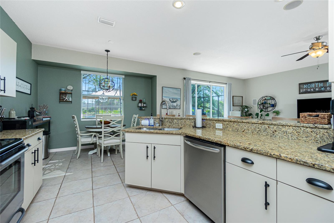
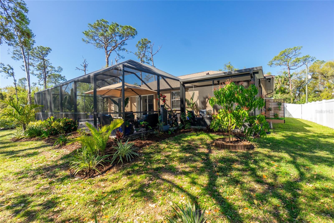
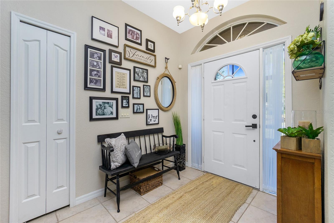
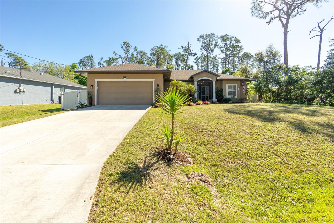
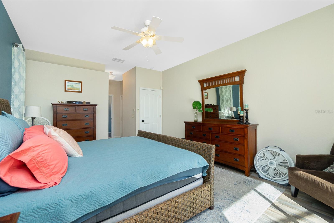
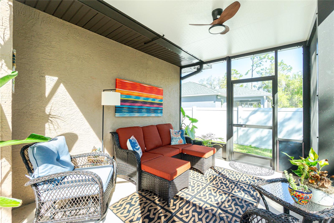
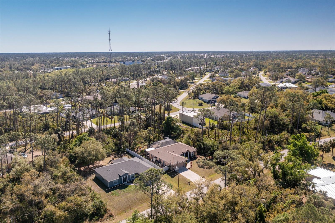
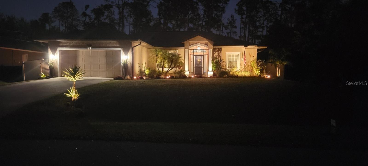
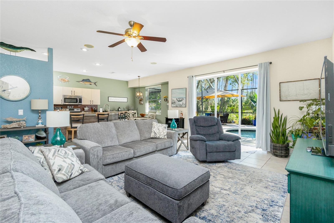
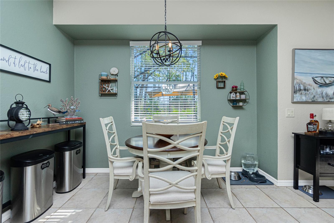
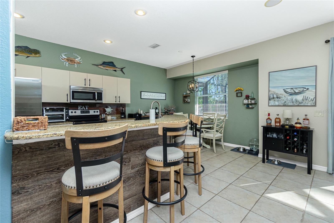
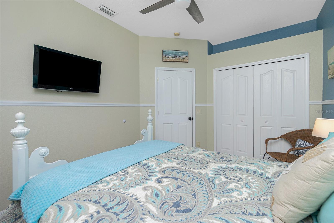
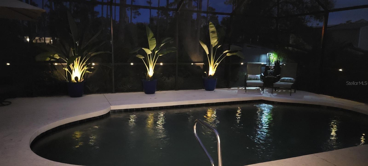
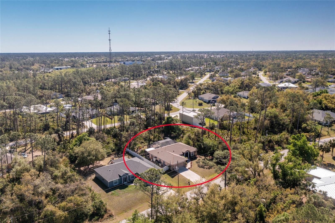
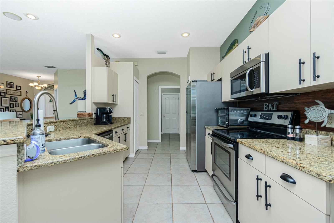
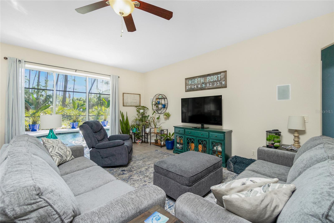
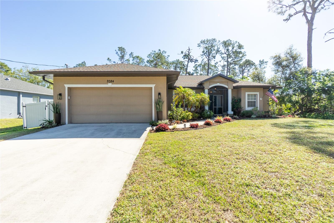
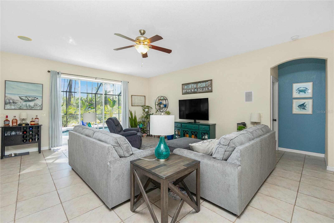
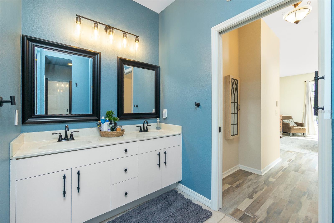
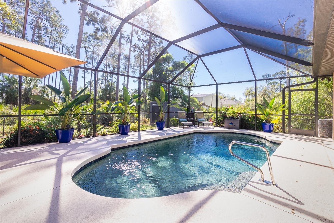
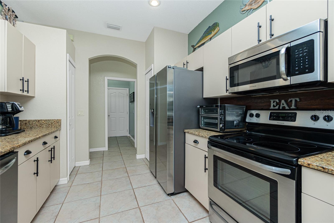
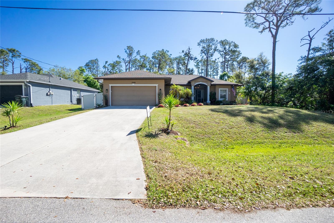
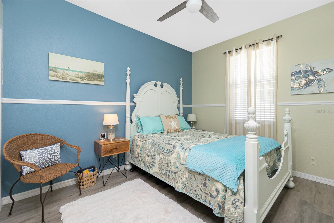
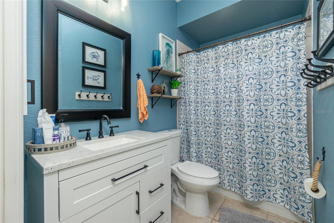
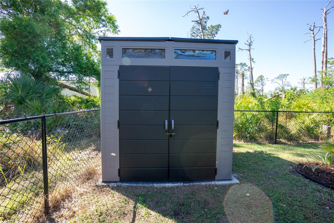
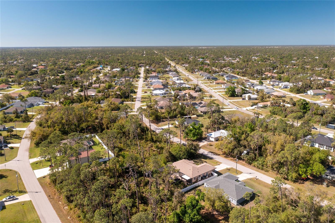
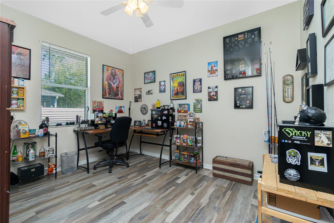
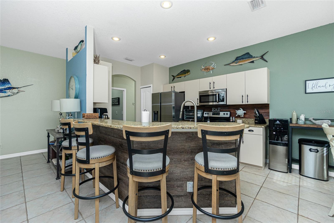
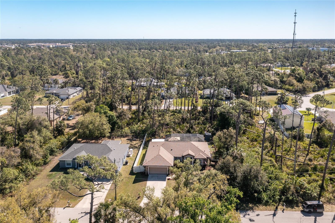
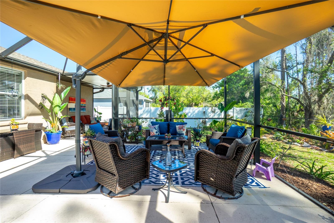
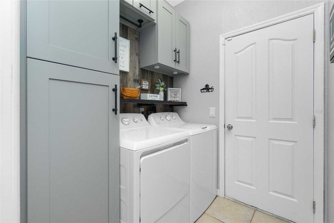
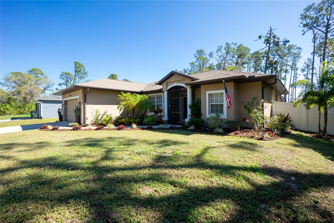
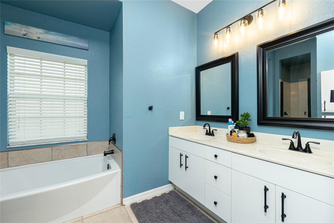
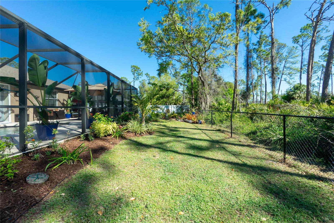
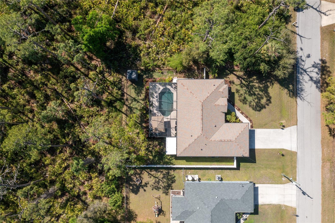
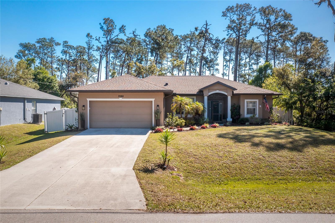
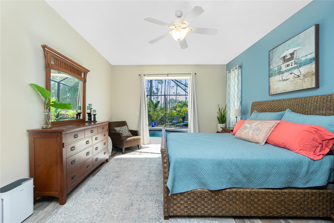
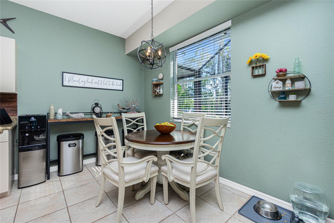
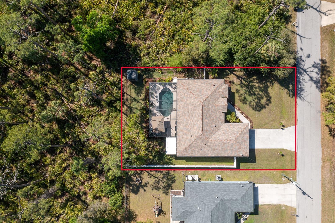
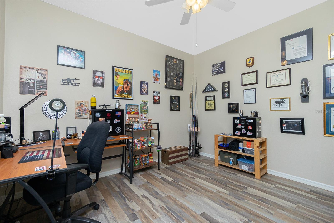
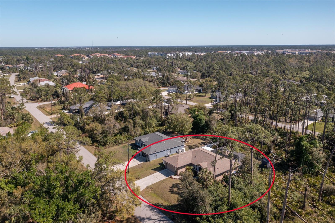
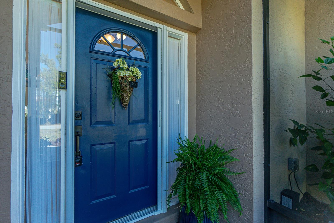
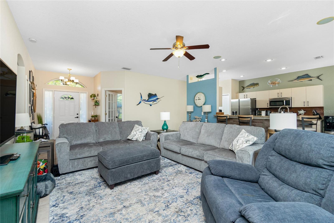
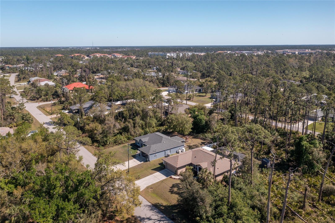
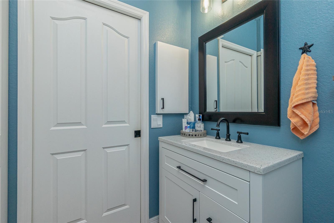
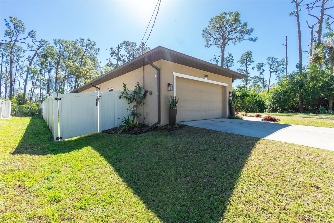
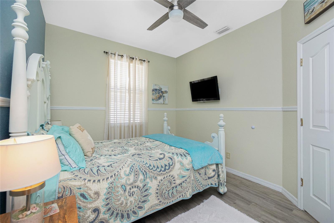
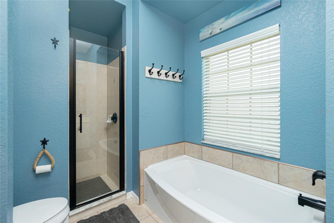
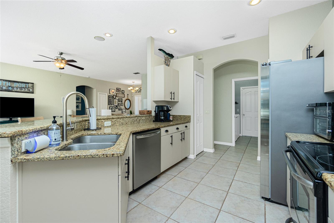
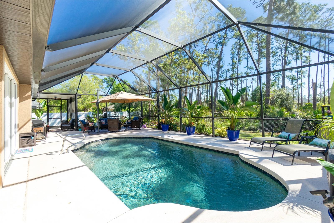
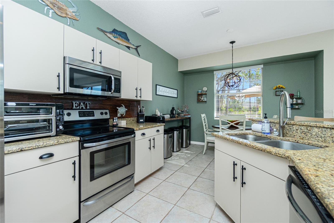
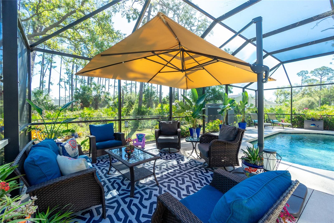
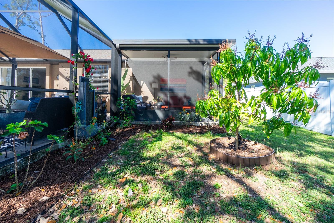
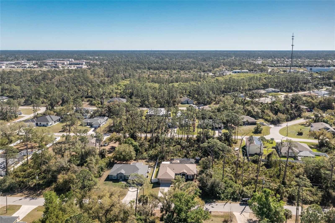
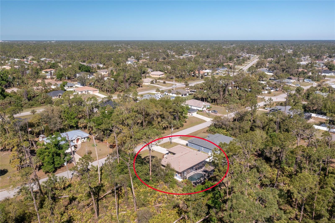
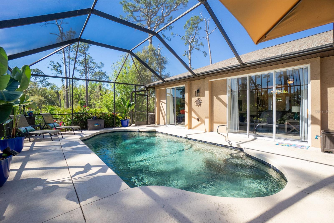
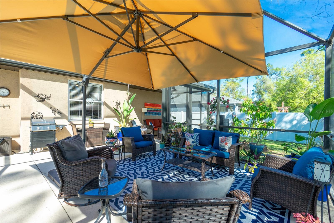
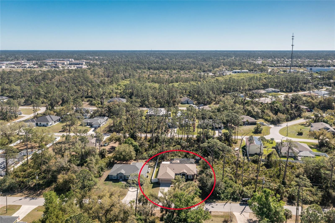
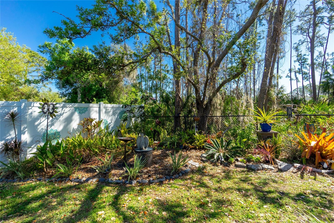
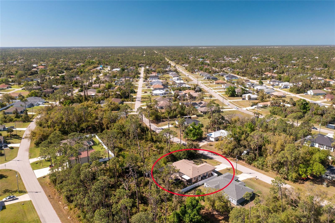
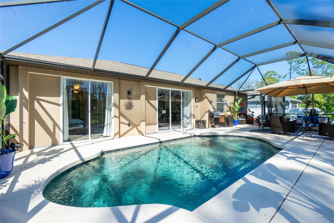
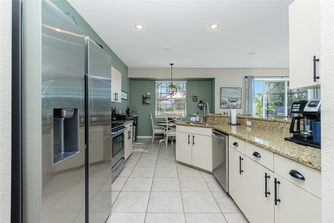
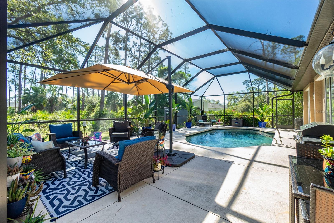
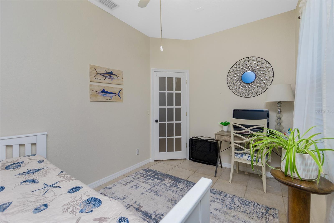
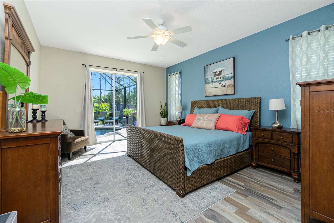
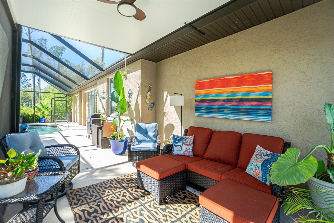
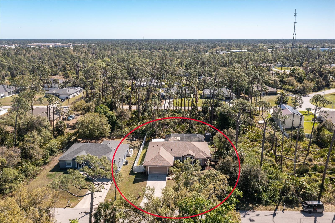
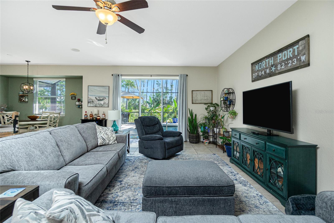
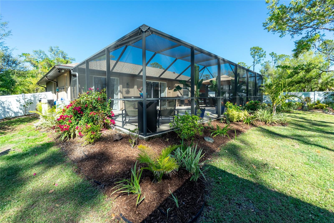
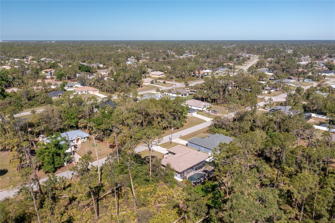
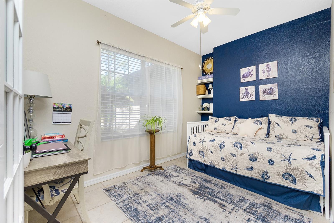
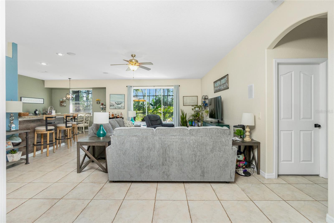
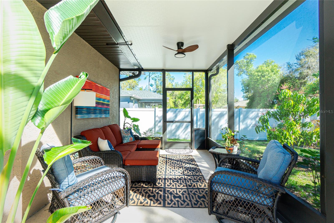
Pending
2084 ZUYDER TER
$395,000
Features:
Property Details
Remarks
Under contract-accepting backup offers. This is the one all the agents LOVE to show! Nestled on a quiet street in a charming neighborhood, this exquisite residence offers the perfect blend of comfort and style. You will be greeted by low-maintenance landscaping and a welcoming screened front porch that sets the tone for the beauty found within. Step inside to find a thoughtfully designed split floor plan with an open-concept layout, high ceilings and natural light galore. Home features 3-bedrooms plus bonus room in case you need a 4th, 2 bathrooms and an oversized 2 car garage. Open kitchen offers dual pantries, granite countertops, stainless steel appliances, eating area, an expansive breakfast bar overlooking the family room and a wall of retractable sliders that open seamlessly to the screened pool area, blending indoor and outdoor living perfect for entertaining. The versatile bonus room can serve as a private office, playroom, hobby space, or guest room. The private master suite is a peaceful oasis, offering another set of retractable sliders with unobstructed nature views and direct access to the pool. The spacious walk-in closet with built-in shelving maximizes storage, while a separate linen closet adds even more storage. The en-suite bathroom is designed for ultimate relaxation, with a dual-sink vanity, a large soaking tub and separate shower. New black matte hardware and lighting create a spa like experience. On the opposite side of the home, two more spacious bedrooms share a well-appointed guest bath with a tub/shower combo. A separate indoor laundry room features custom cabinetry for extra storage. Washer and dryer are included. Outside, enjoy Florida living year round in your salt water pool with new 2023 heater. The expansive screened deck spans the entire length of the home, offering a covered lanai with serene views of butterflies, birds, and lush landscaping. Buy now to enjoy fresh mangos next June! Other notable features include NO CARPET! Ceramic tile throughout except for luxury vinyl tile in bedrooms, oversized garage with abundant storage, cabinets and work bench. Outdoor storage shed. Roof, soffits and all-around Leaf- filter gutters were replaced in 2023. Fully fenced yard. Privately owned undeveloped lots behind and to the side provide extra peace and quiet. This home is truly move-in ready and offers peace of mind for any situation. No HOA to contend with. Sits high and dry in no flood zone. ADT security system. Transfer switch and included generator provides power to entire home during outages. The septic tank has just been replaced and passed inspection. Courtesy of seller 1-year prepaid Choice Home Warranty transfers with home. With the total plan relax knowing that all appliances, AC, plumbing, electric, garage door opener, water heater, well pump, septic system, septic tank pumping and pool equipment are covered. Did we mention the ASSUMABLE VA LOAN WITH SUPER LOW 2.99% INTEREST RATE? What are you waiting for? Come see this home centrally located in the heart of North Port. Easy access to I-75 and Tamiami Trail. Just minutes to shopping, schools, restaurants, sports facilities, numerous golf courses and world-class SW Florida beaches. This is a must see!
Financial Considerations
Price:
$395,000
HOA Fee:
N/A
Tax Amount:
$4825
Price per SqFt:
$225.59
Tax Legal Description:
LOT 6 BLK 233 8TH ADD TO PORT CHARLOTTE
Exterior Features
Lot Size:
10000
Lot Features:
N/A
Waterfront:
No
Parking Spaces:
N/A
Parking:
Driveway
Roof:
Shingle
Pool:
Yes
Pool Features:
Heated, In Ground, Screen Enclosure
Interior Features
Bedrooms:
3
Bathrooms:
2
Heating:
Central, Electric
Cooling:
Central Air
Appliances:
Dishwasher, Dryer, Microwave, Range, Refrigerator, Washer
Furnished:
Yes
Floor:
Ceramic Tile, Luxury Vinyl
Levels:
One
Additional Features
Property Sub Type:
Single Family Residence
Style:
N/A
Year Built:
1999
Construction Type:
Block
Garage Spaces:
Yes
Covered Spaces:
N/A
Direction Faces:
West
Pets Allowed:
Yes
Special Condition:
None
Additional Features:
Rain Gutters, Sliding Doors
Additional Features 2:
N/A
Map
- Address2084 ZUYDER TER
Featured Properties