
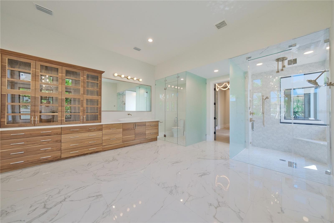
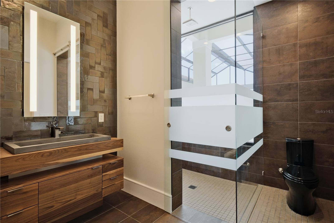

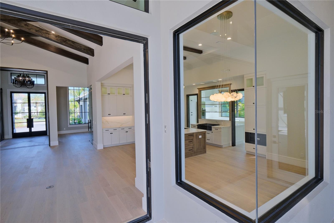
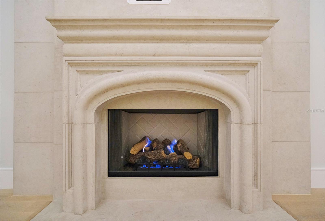

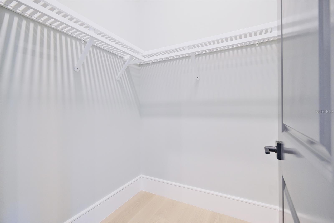
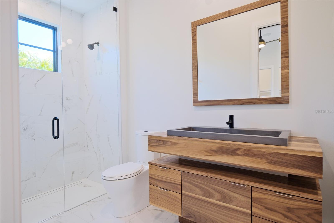
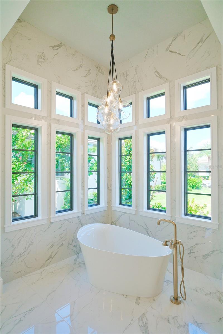

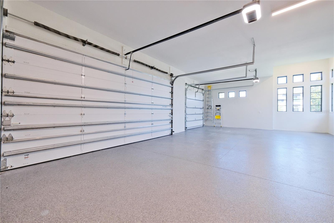
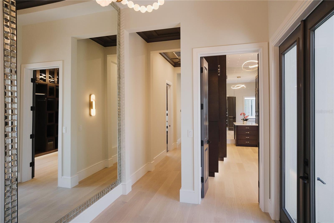
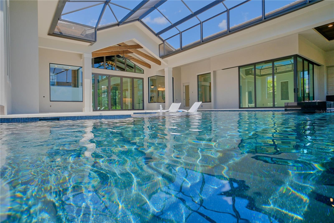
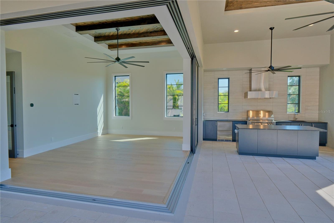
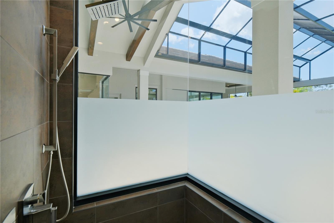
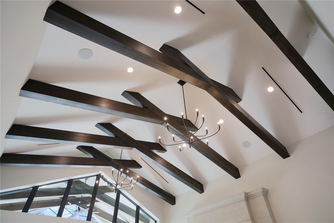
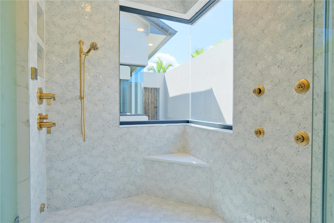
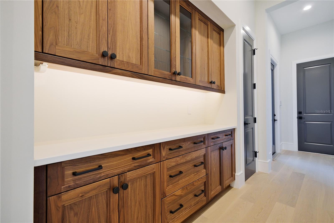
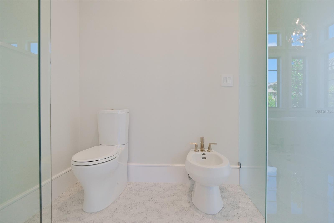
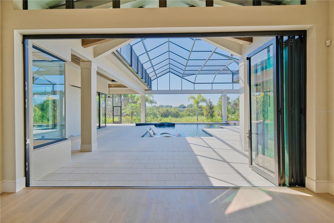
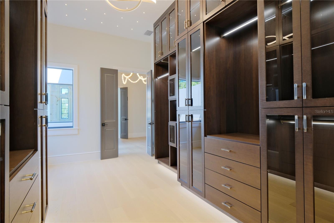
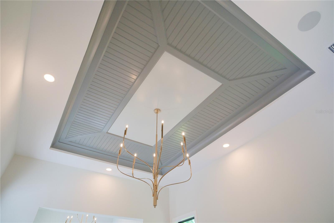

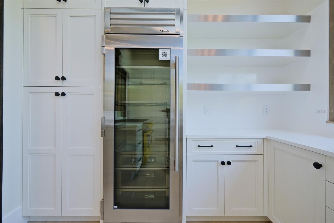

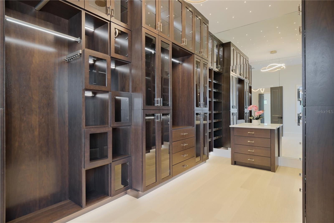


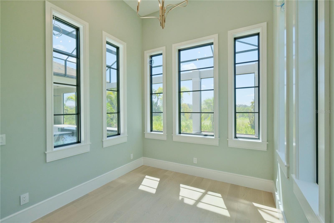

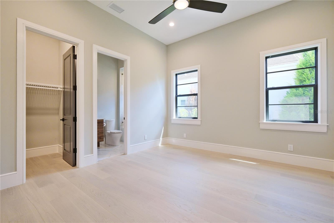
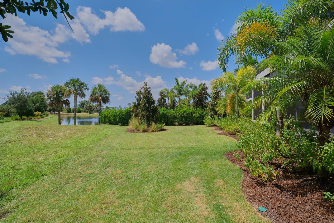

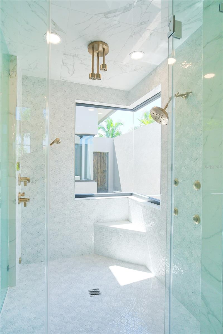


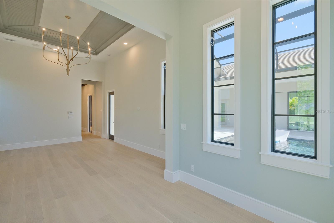
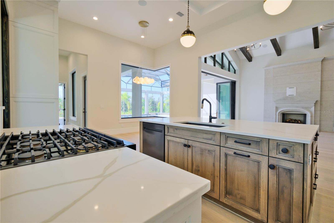
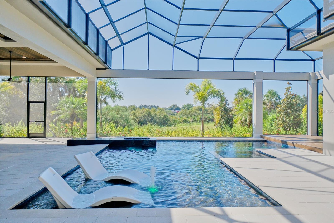


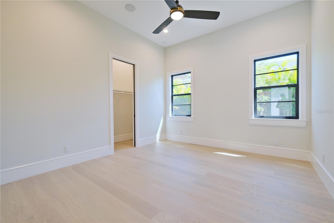

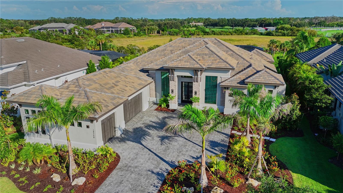
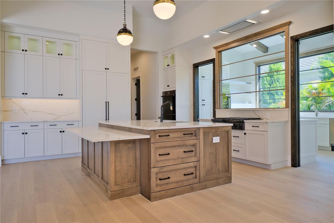
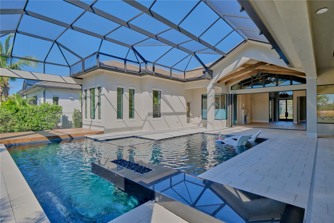
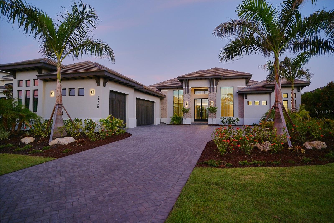
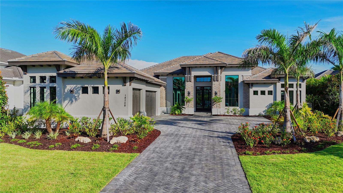
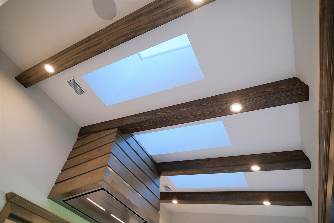
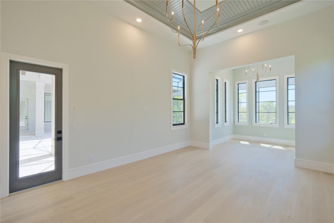
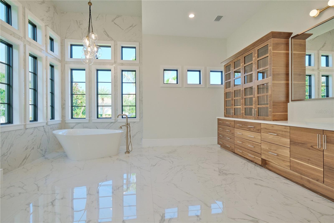
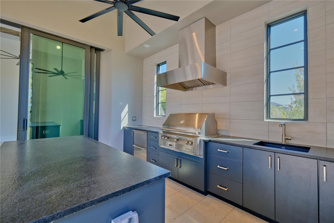

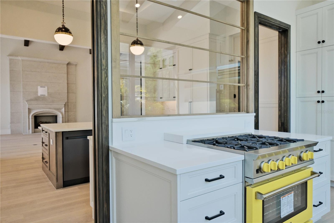
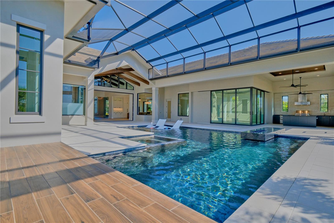

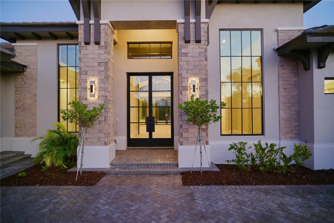
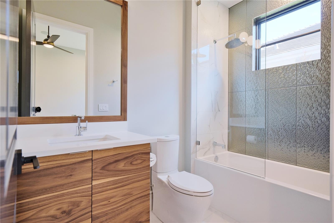
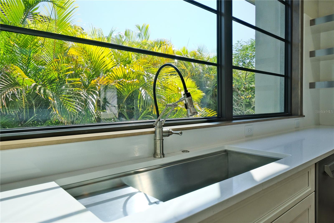
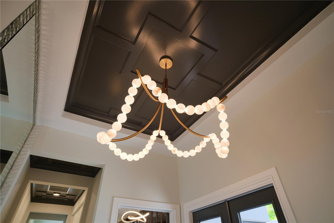
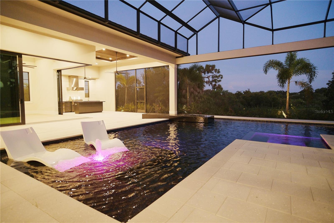

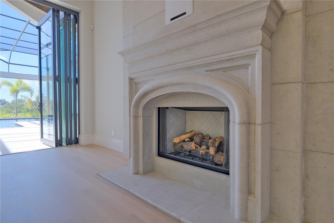
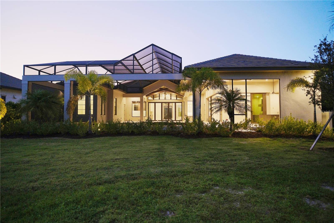
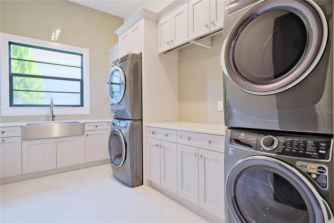
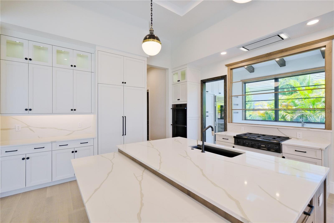


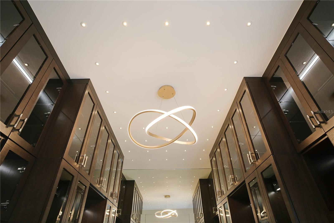

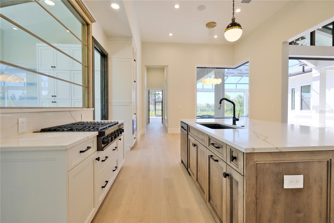
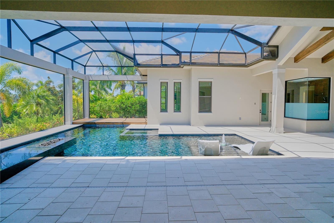
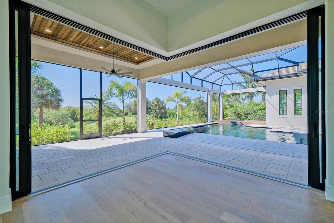
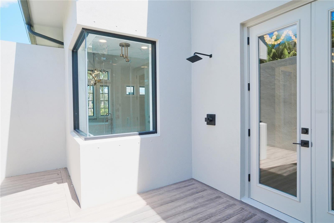
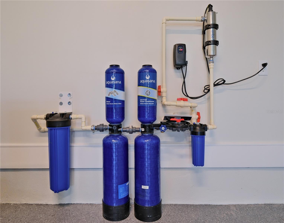
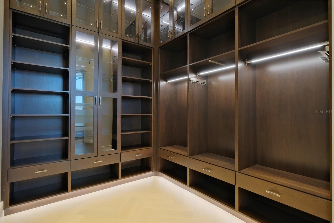
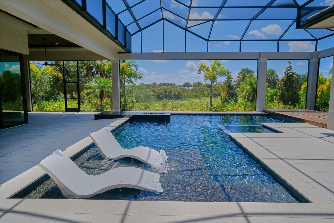

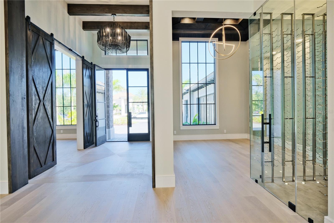
Active
14758 COMO CIR
$5,295,000
Features:
Property Details
Remarks
Transitional West Indies Custom Home by John Cannon Homes. Experience the perfect blend of West Indies architecture with contemporary influences in this brand-new, never occupied custom residence. From the moment you arrive, huge tandem windows, a striking 10-foot custom iron entry door and a symmetrical façade draw your eyes straight through to the breathtaking rear views. Inside, the cathedral ceilings with scissor beams in the great room flow seamlessly to the main lanai and through the expansive pool enclosure. 10-foot accordion stacking doors topped with transom windows open the home to true indoor–outdoor living. A gas fireplace with cultured stone surround and mantle creates a warm focal point, while a climate-controlled wine room with illuminated agate stone panels adds an element of artistry. The home offers both a primary kitchen and a chef’s prep kitchen, each outfitted with high-end appliances. Natural light floods the space through an interior/exterior window and skylights. Two secondary bedrooms each feature en suite baths and walk-in closets. A versatile bonus room includes a disappearing corner door to extend entertaining space to the outdoors. In the owner's wing, you’ll find dual owner’s baths and closets—each closet with LED pin lighting and custom built-in cabinetry. A private owner's courtyard with outdoor shower and composite decking creates a resort-like retreat. The rear lanai is fully equipped with an outdoor kitchen and island, overlooking the stunning pool area enclosed by a clear-view screen and colonnade. The pool features shellock pavers, a large sun shelf with cascade bubbler, in-pool lounge chairs, and a floating fire pit with mirrored granite edges. The negative-edge spa with glass waterline tile completes the scene. This smart home comes pre-wired for electric window treatments, and includes an integrated camera system, home music, and more—delivering luxury, comfort, and technology in one extraordinary package.
Financial Considerations
Price:
$5,295,000
HOA Fee:
7213
Tax Amount:
$7409
Price per SqFt:
$1136.02
Tax Legal Description:
LOT 46, LAKE VIEW ESTATES AT THE LAKE CLUB, PI#5888.3430/9
Exterior Features
Lot Size:
19415
Lot Features:
N/A
Waterfront:
No
Parking Spaces:
N/A
Parking:
Driveway, Garage Door Opener
Roof:
Tile
Pool:
Yes
Pool Features:
In Ground, Lighting, Pool Alarm, Salt Water, Screen Enclosure
Interior Features
Bedrooms:
3
Bathrooms:
5
Heating:
Electric
Cooling:
Central Air
Appliances:
Built-In Oven, Convection Oven, Cooktop, Dishwasher, Disposal, Dryer, Freezer, Ice Maker, Microwave, Range, Range Hood, Refrigerator, Tankless Water Heater, Washer, Water Filtration System
Furnished:
Yes
Floor:
Ceramic Tile, Hardwood
Levels:
One
Additional Features
Property Sub Type:
Single Family Residence
Style:
N/A
Year Built:
2025
Construction Type:
Block
Garage Spaces:
Yes
Covered Spaces:
N/A
Direction Faces:
Northwest
Pets Allowed:
Yes
Special Condition:
None
Additional Features:
Courtyard, Lighting, Outdoor Kitchen, Outdoor Shower, Private Mailbox, Sidewalk, Sliding Doors
Additional Features 2:
Buyers responsible to verify with HOA.
Map
- Address14758 COMO CIR
Featured Properties