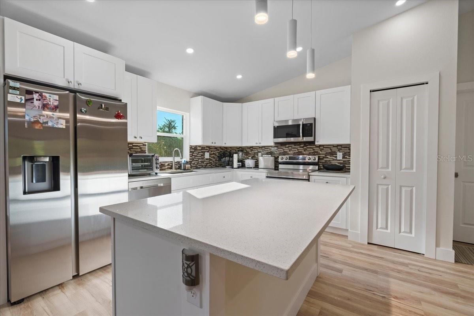

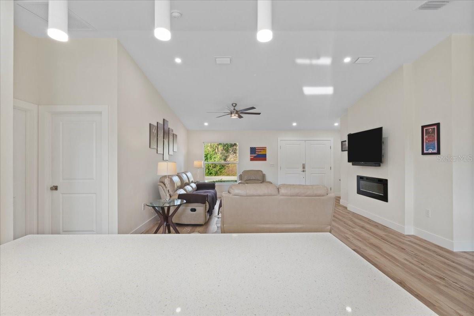
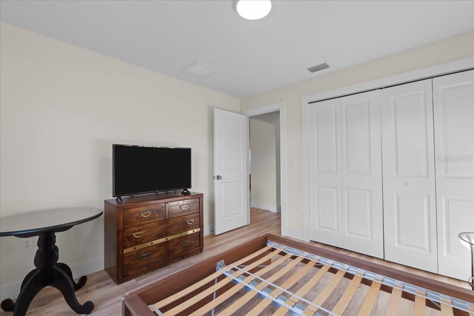
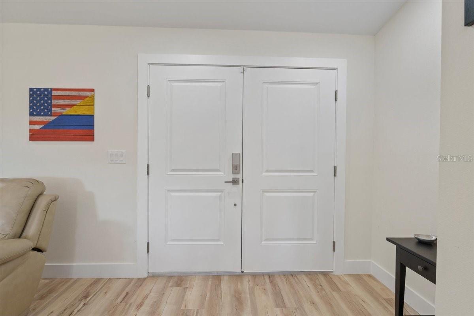
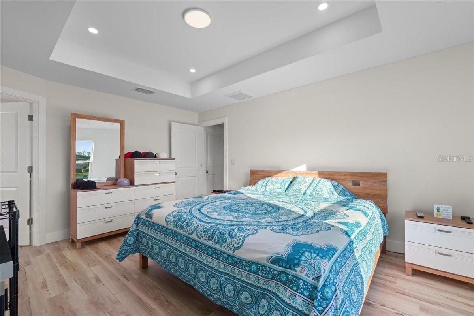

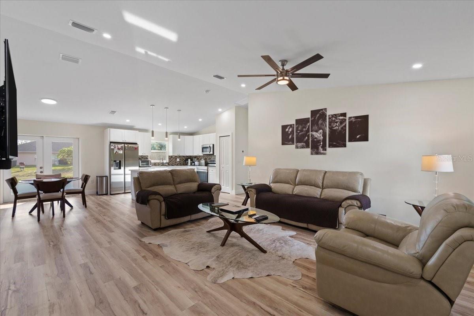

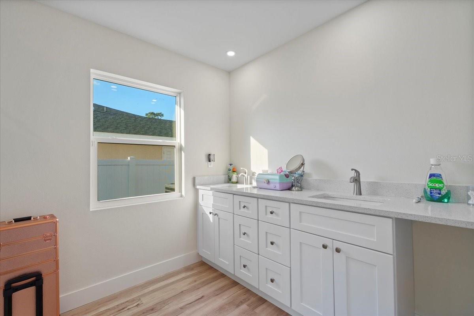

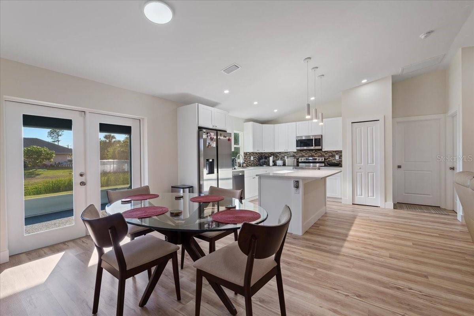
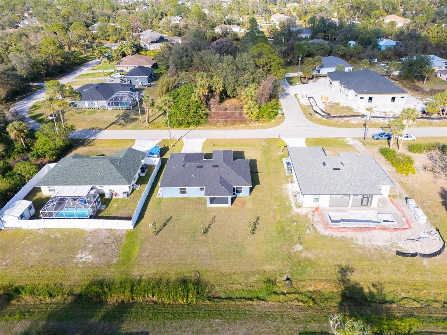
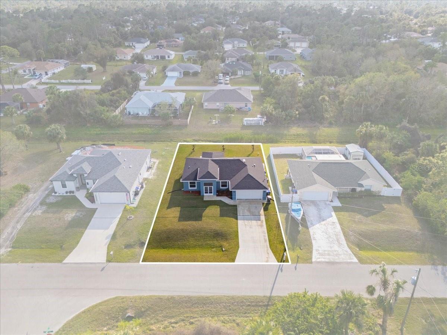
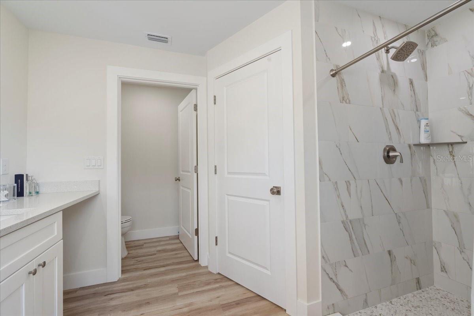

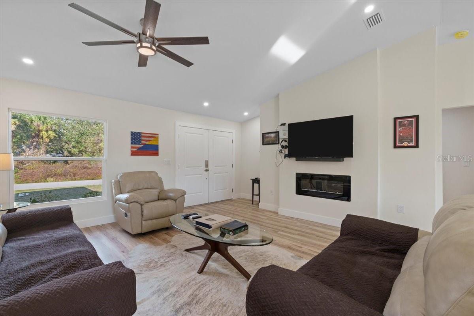
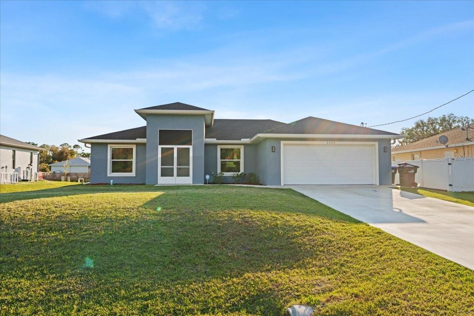
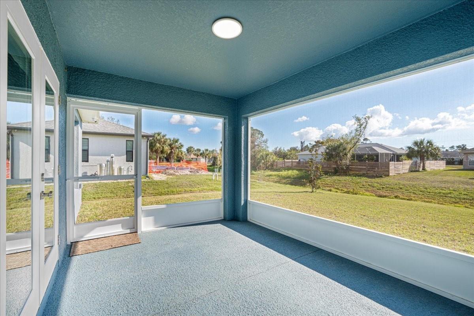
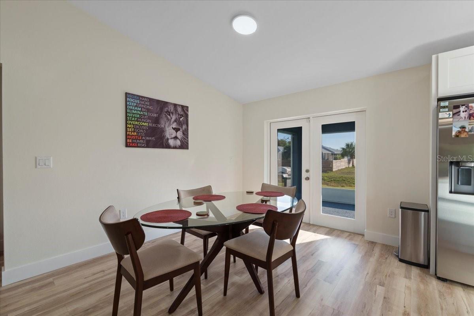

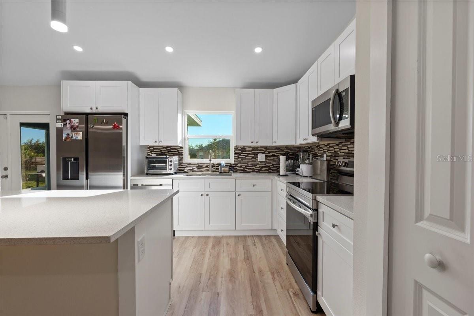
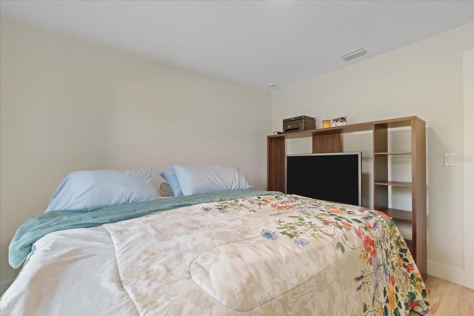
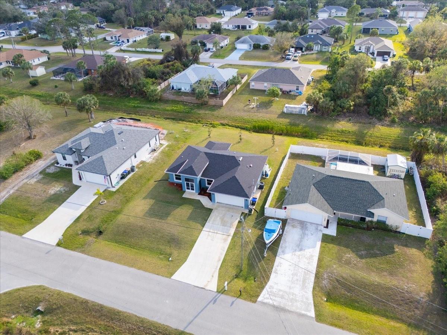
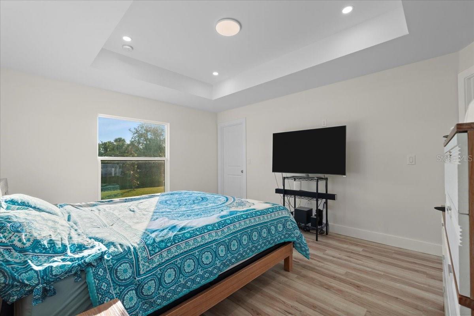
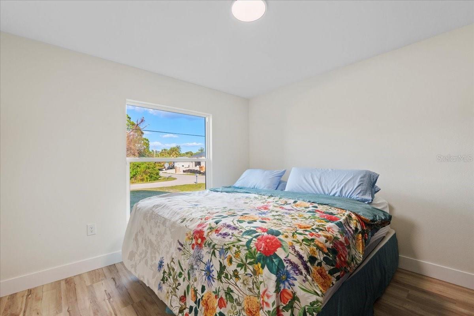
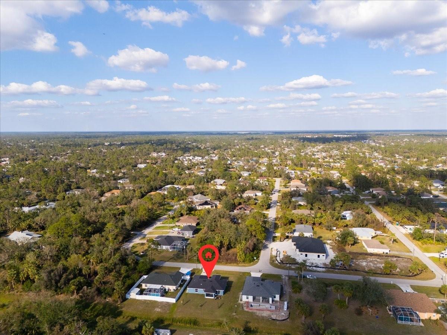
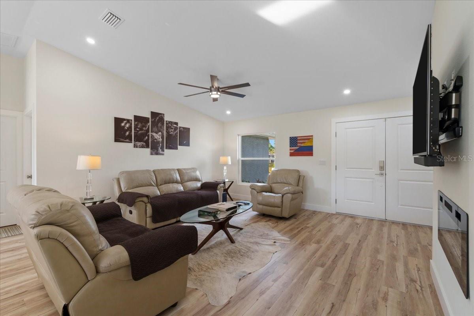
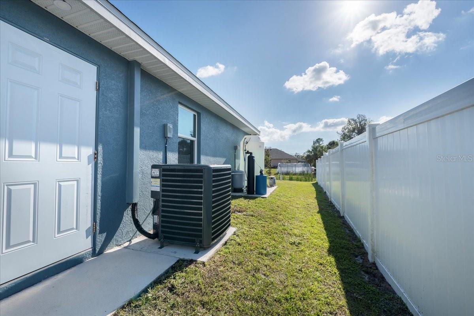
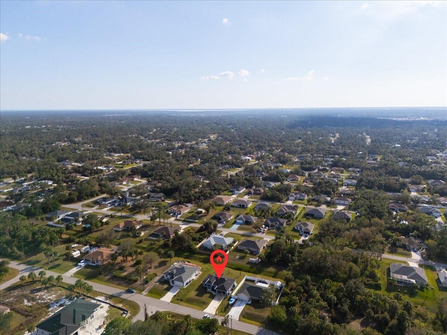

Active
2405 VANCOUVER LN
$344,900
Features:
Property Details
Remarks
From the moment you step through the double-door entry, you're welcomed into a bright and spacious home designed for modern living. The open-concept, split floor plan immediately draws you in, with vaulted ceilings and recessed lighting enhancing the airy feel. The gourmet kitchen is a chef’s dream, featuring soft-close wood cabinets, quartz countertops, a tile backsplash, and an upgraded sink with a garbage disposal. The touchless faucet adds convenience, while the microwave’s vent fan directs air outside, keeping the space fresh. The home is also equipped with a reverse osmosis system, providing clean and purified drinking water right from the tap. The kitchen seamlessly flows into the dining and living areas, making it perfect for entertaining. The living area is the heart of the home, featuring a stunning electric fireplace positioned perfectly under your TV. With LED lighting options, you can set the ambiance for any season—whether it's a cozy winter evening or a stylish accent year-round. Just off the main living space, French doors lead to the screened lanai, where you can enjoy peaceful views of the greenbelt, providing extra privacy and space. The master suite is tucked away for tranquility, boasting a tray ceiling, a spacious walk-in closet, and an ensuite bath with dual sinks and a beautifully tiled shower. On the other side of the home, additional bedrooms and a second full bath provide comfort for family or guests. You'll also find a dedicated indoor laundry room, adding everyday convenience. Throughout the home, waterproof luxury vinyl flooring offers durability and style. Built in July 2023, this home is equipped with hurricane-impact windows for added security and energy efficiency. Plus, an additional capacitor for the air conditioning unit ensures improved performance and reliability, keeping your home cool even in the hottest months. With thoughtful upgrades and a prime location, this home is move-in ready. Schedule your showing today!
Financial Considerations
Price:
$344,900
HOA Fee:
N/A
Tax Amount:
$5639
Price per SqFt:
$232.1
Tax Legal Description:
LOT 16 BLK 261 8TH ADD TO PORT CHARLOTTE
Exterior Features
Lot Size:
10000
Lot Features:
N/A
Waterfront:
No
Parking Spaces:
N/A
Parking:
N/A
Roof:
Shingle
Pool:
No
Pool Features:
N/A
Interior Features
Bedrooms:
3
Bathrooms:
2
Heating:
Central, Electric
Cooling:
Central Air
Appliances:
Dishwasher, Dryer, Microwave, Refrigerator, Washer, Water Softener
Furnished:
No
Floor:
Luxury Vinyl
Levels:
One
Additional Features
Property Sub Type:
Single Family Residence
Style:
N/A
Year Built:
2023
Construction Type:
Block
Garage Spaces:
Yes
Covered Spaces:
N/A
Direction Faces:
Northeast
Pets Allowed:
No
Special Condition:
None
Additional Features:
French Doors
Additional Features 2:
N/A
Map
- Address2405 VANCOUVER LN
Featured Properties