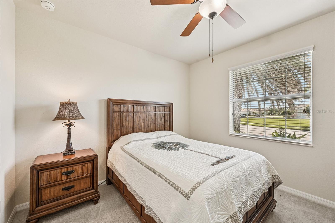
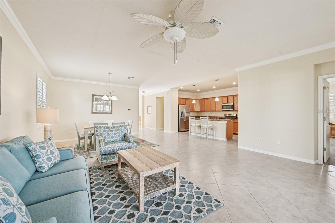
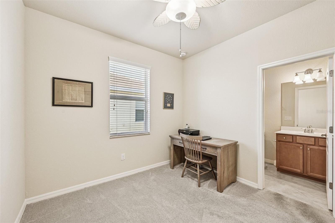
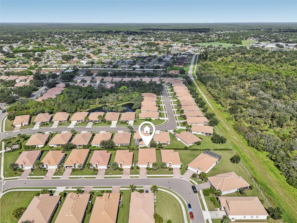
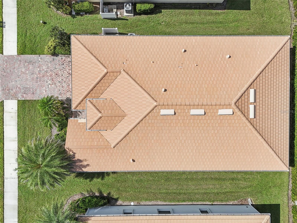
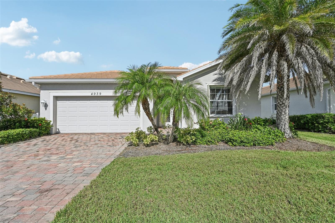
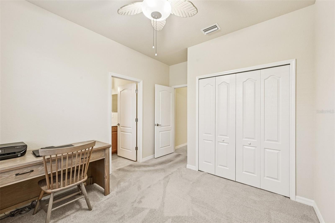
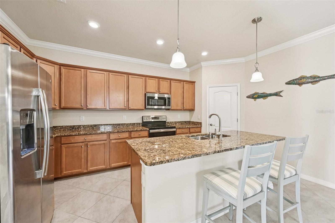
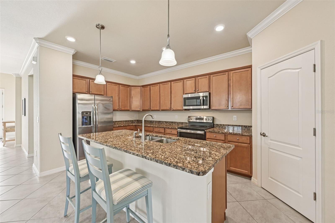
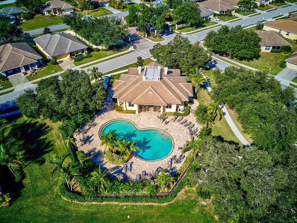
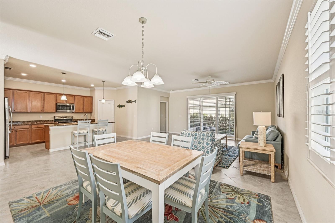
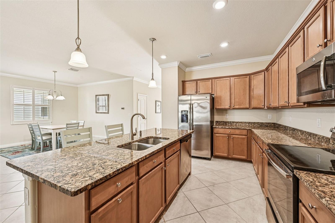
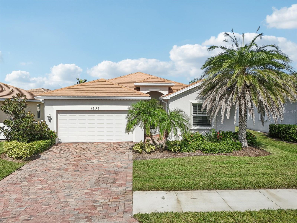
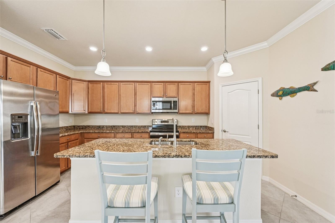
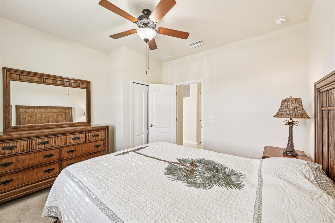
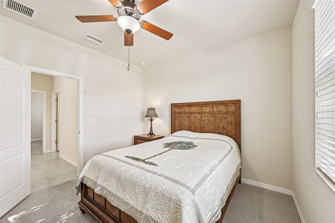
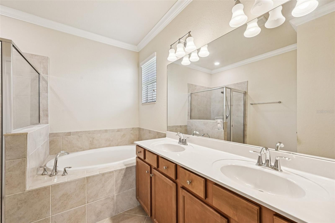
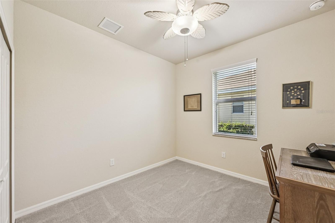
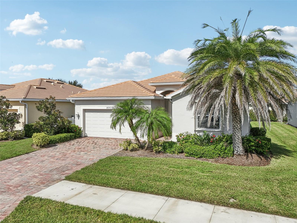
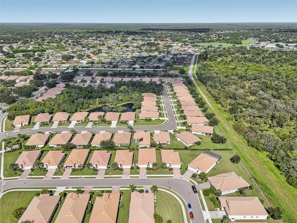
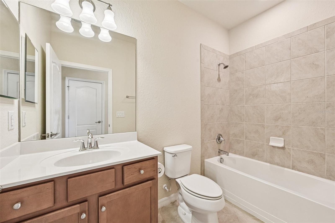
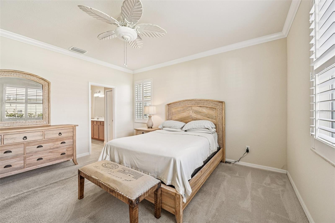
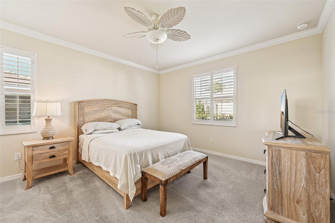
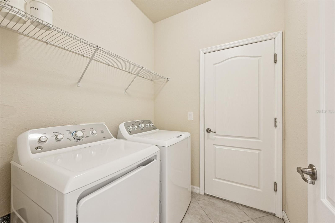
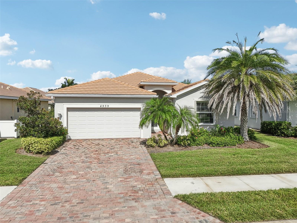
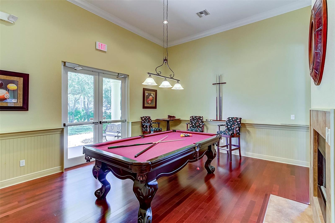
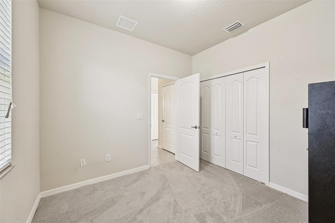
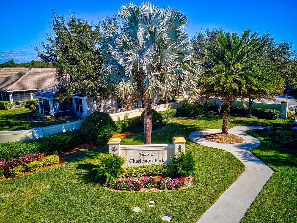
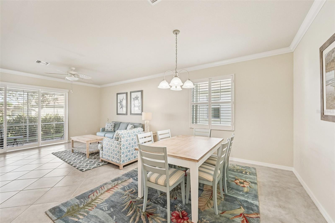
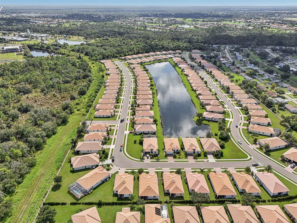
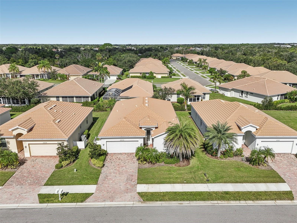
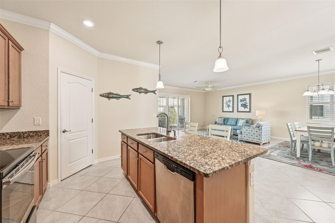
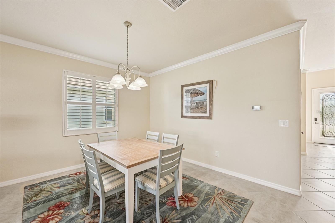
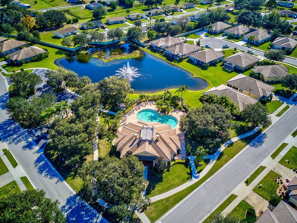
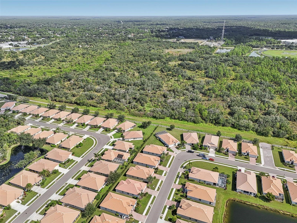
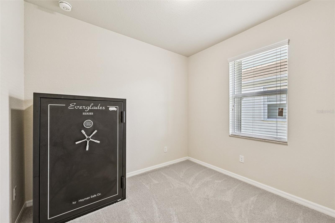
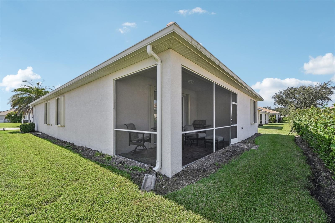
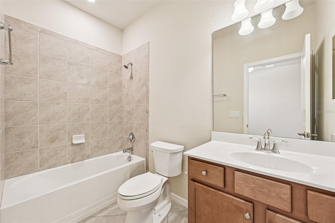
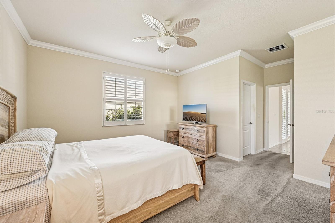
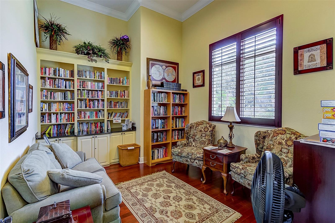
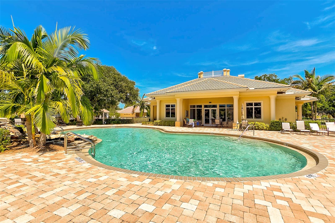
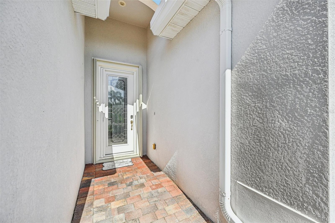
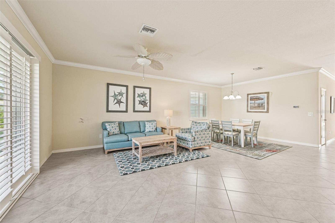
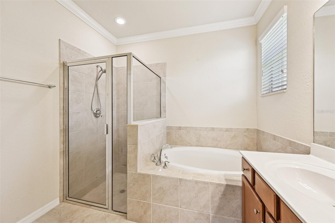
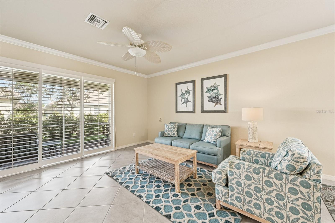
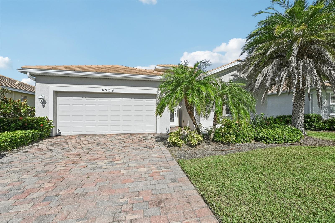
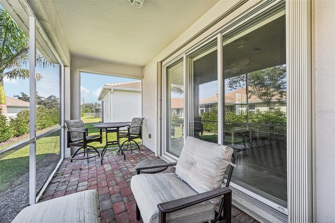
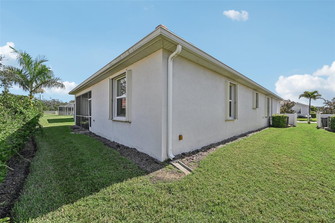
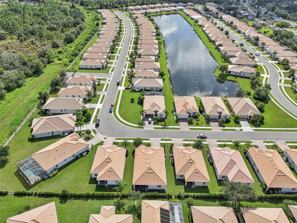
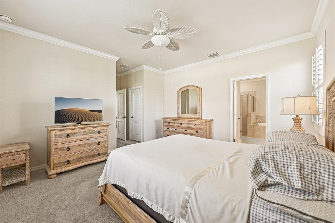
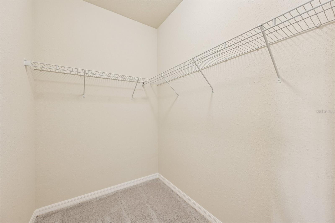
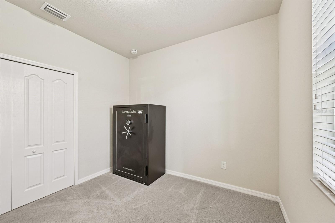
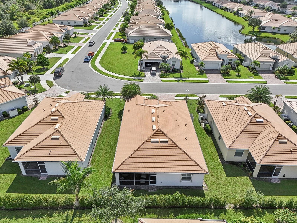
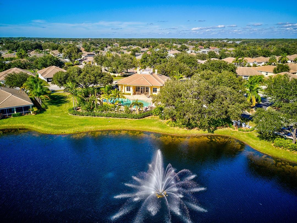
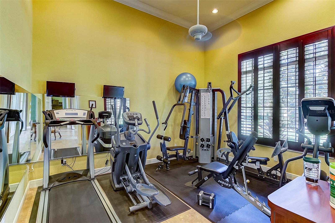
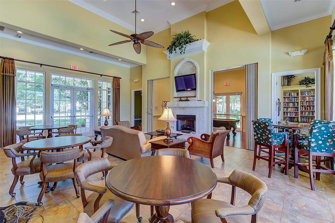
Active
4939 GRAND CYPRESS BLVD
$310,000
Features:
Property Details
Remarks
Your vacation does not have to end! This 2016 built 4 BR, 3 BA, 2-car garage home in the gated, maintenance-free resort-style community "The Villas at Charleston Park" comes partially turnkey furnished and will delight you with its open floor plan and abundance of natural light. It features whole house accordion hurricane shutters for peace of mind and Plantation shutters in the main living areas. Enjoy your morning coffee at the granite breakfast bar, overlooking the gourmet kitchen with Maple cabinetry, granite counter tops, stainless-steel appliances, pull-out shelving and a walk-in pantry. Your Great Room and Dining area are ideal to gather with family and friends and the split floor plan allows for privacy. Your Guest bedroom offers an en-suite bath and would make an ideal home office. The 3rd and 4th bedroom share a bathroom with a shower over tub. Your Primary Bedroom Suite features 2 large walk-in closets and the Primary Bath has a garden tub, walk-in shower and double sinks. Step onto your lovely screened lanai for Happy Hour with friends or enjoy relaxing hours in the quiet setting. You will love the Florida lifestyle at the Villas at Charleston Park with its resort-style pool, large sun deck and Clubhouse with fitness room, library and lots of activities for its residents. Close to area beaches, shopping, restaurants & the many amenities of Wellen Park, including the Atlanta Braves Spring Training stadium. Public water & sewer. No CDD! No flood zone!
Financial Considerations
Price:
$310,000
HOA Fee:
330
Tax Amount:
$3410.16
Price per SqFt:
$152.33
Tax Legal Description:
LOT 82, VILLAS AT CHARLESTON PARK PHASE II
Exterior Features
Lot Size:
5655
Lot Features:
Landscaped, Level, Sidewalk, Paved, Private
Waterfront:
No
Parking Spaces:
N/A
Parking:
Garage Door Opener
Roof:
Tile
Pool:
No
Pool Features:
N/A
Interior Features
Bedrooms:
4
Bathrooms:
3
Heating:
Central, Electric, Exhaust Fan, Heat Pump
Cooling:
Central Air
Appliances:
Dishwasher, Disposal, Dryer, Electric Water Heater, Microwave, Range, Refrigerator, Washer
Furnished:
Yes
Floor:
Carpet, Tile
Levels:
One
Additional Features
Property Sub Type:
Single Family Residence
Style:
N/A
Year Built:
2016
Construction Type:
Block, Stucco
Garage Spaces:
Yes
Covered Spaces:
N/A
Direction Faces:
Southwest
Pets Allowed:
No
Special Condition:
None
Additional Features:
Hurricane Shutters, Lighting, Private Mailbox, Rain Gutters, Sidewalk, Sliding Doors
Additional Features 2:
Please check www.vcphoa.com for additional information.
Map
- Address4939 GRAND CYPRESS BLVD
Featured Properties