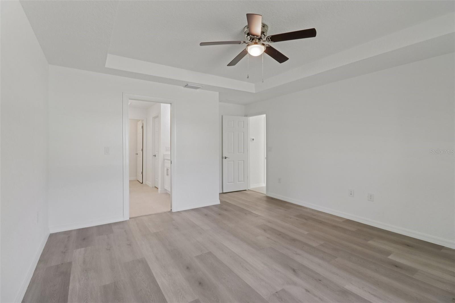
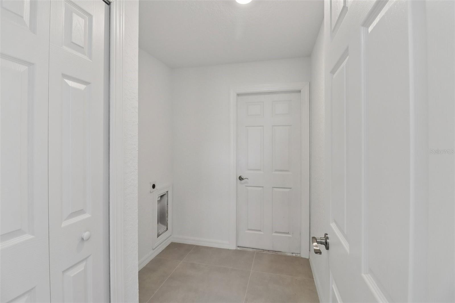
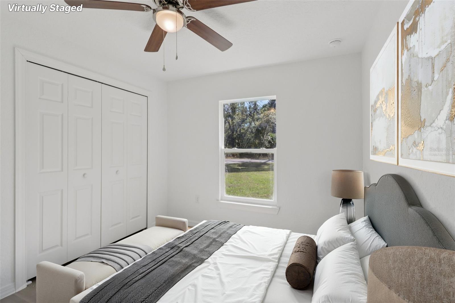
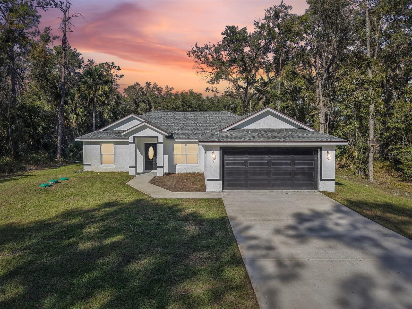
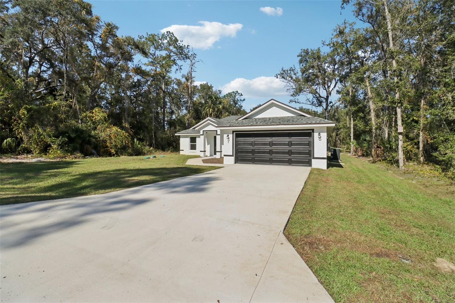
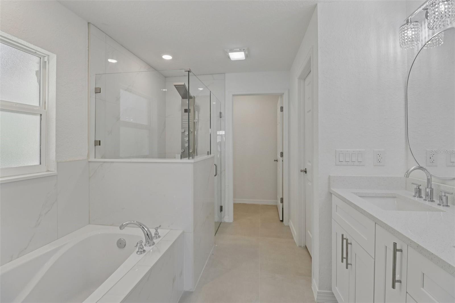
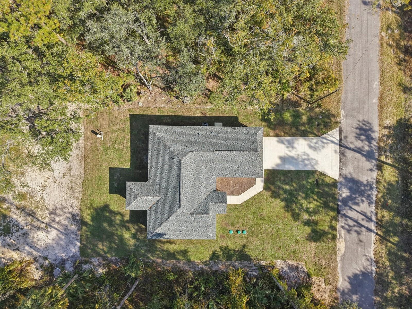
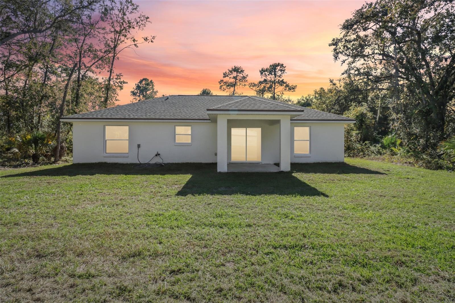
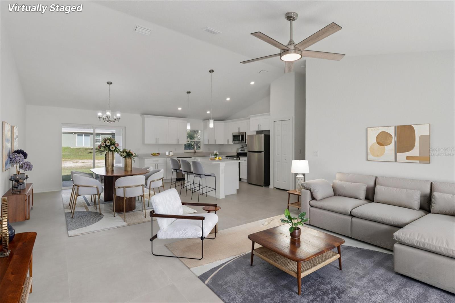
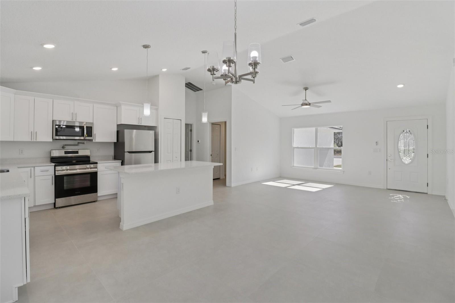
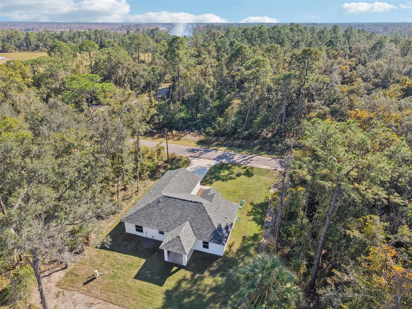
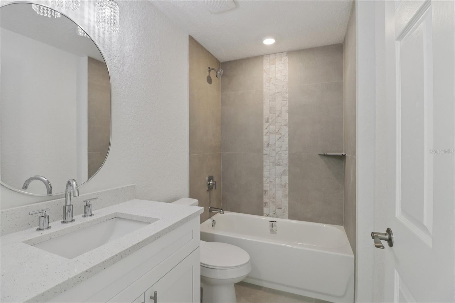
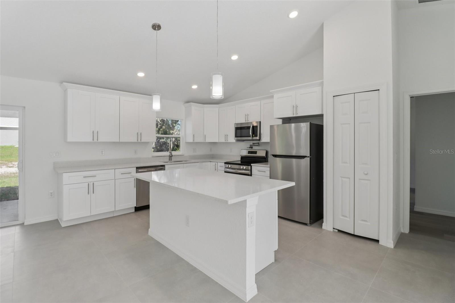
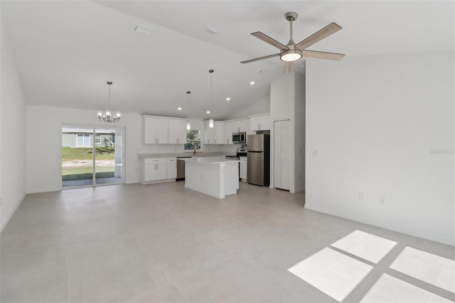
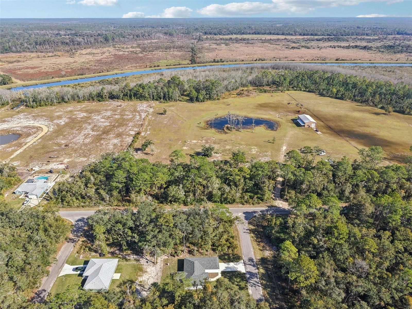
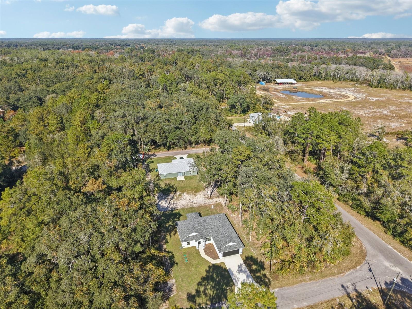
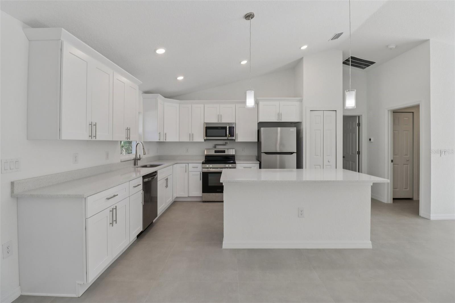
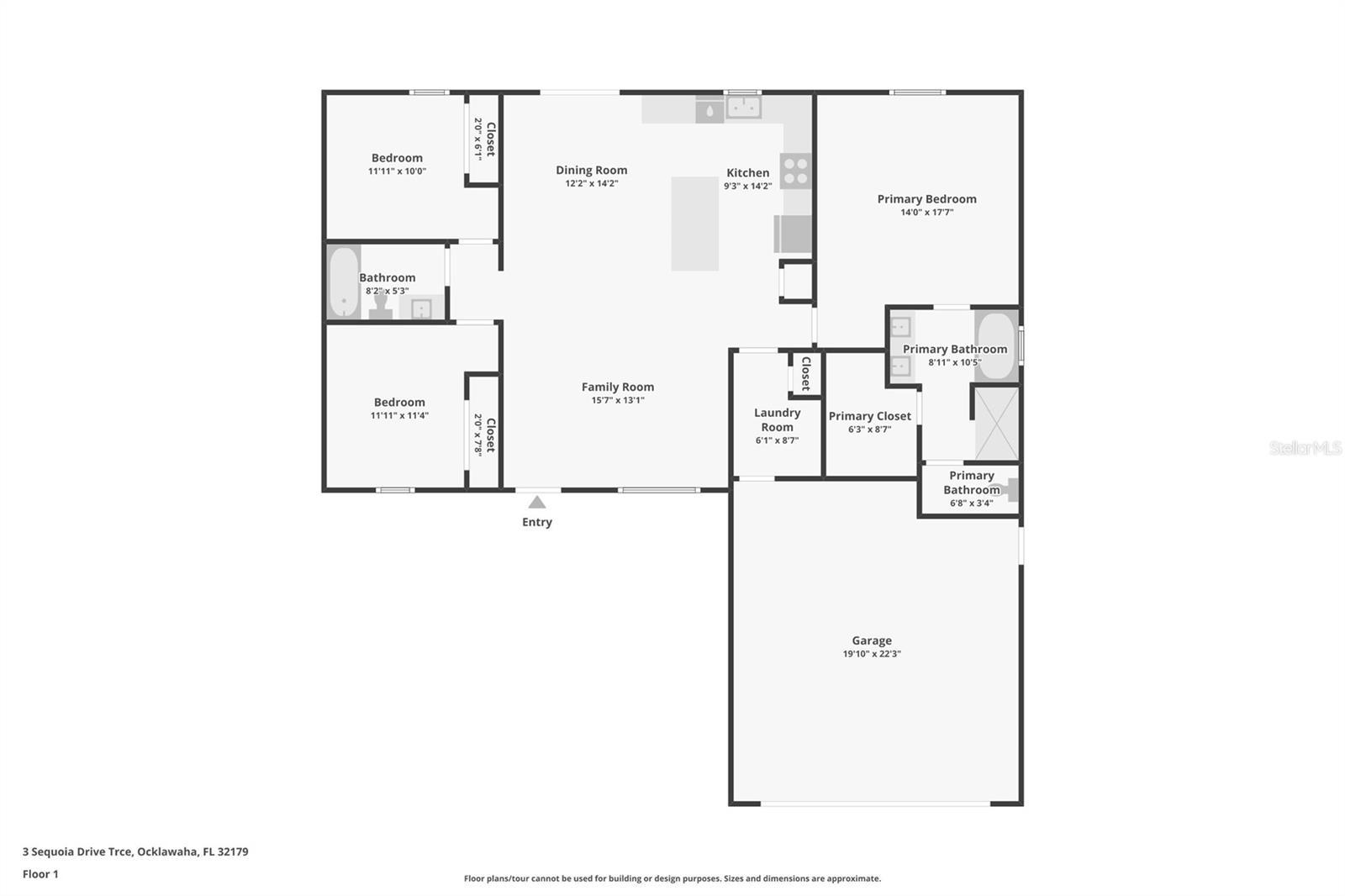
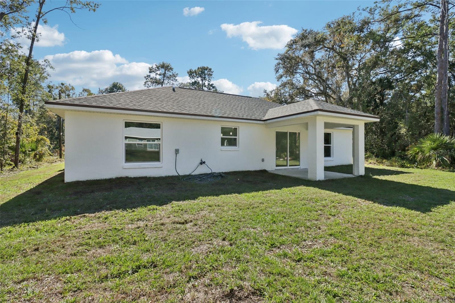
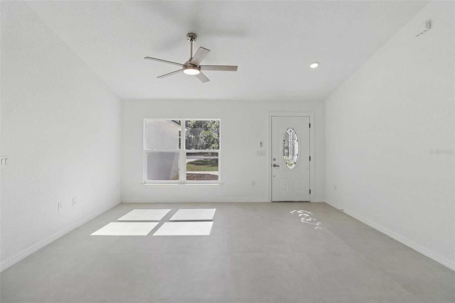
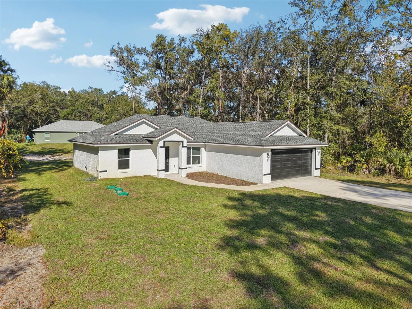
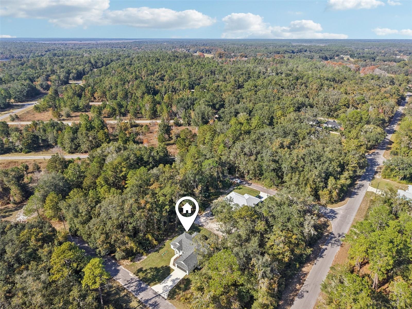
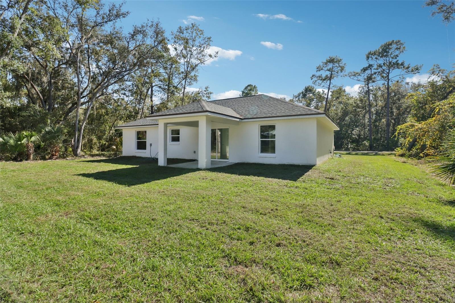
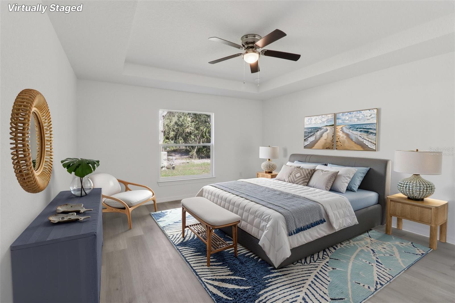
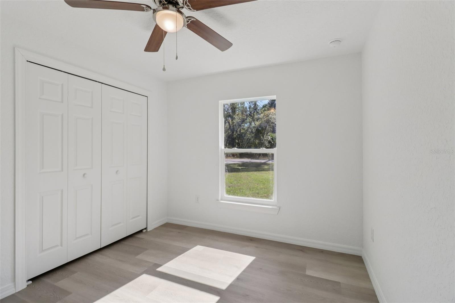
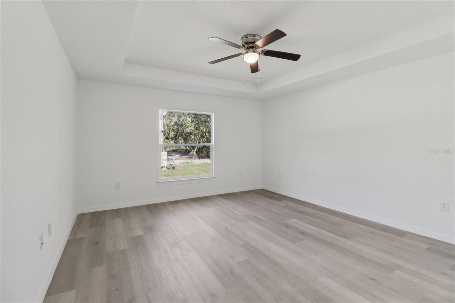
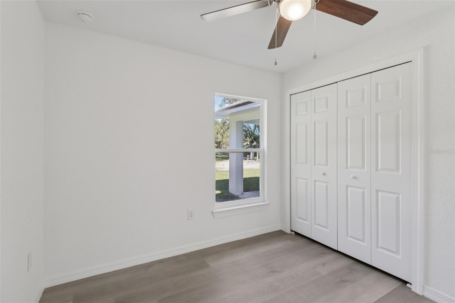
Active
3 SEQUOIA DRIVE TRCE
$275,000
Features:
Property Details
Remarks
One or more photo(s) has been virtually staged. Discover this brand-new 3-bedroom, 2-bath home in Ocklawaha, offering 1,427 square feet of thoughtful design and comfortable living. With the Certificate of Occupancy already issued, all inspections and approvals are complete, giving you full confidence in the quality of the construction. Step inside to an inviting open layout that brings the living room, dining area, and kitchen together in one bright, flowing space. Vaulted ceilings and tile flooring create an airy feel throughout the main living area. The kitchen features a center island, stainless steel appliances, a convenient pot filler, and plenty of workspace for everyday cooking. The split floorplan places the primary suite on its own side of the home for added privacy. The suite includes tray ceilings and an en suite bathroom with dual sinks, a soaking tub, and a separate walk-in shower. Two additional bedrooms and a full bathroom offer flexibility for guests, an office, or hobbies. A covered patio sits just off the main living area, overlooking a spacious yard with room to enjoy the outdoors. Located near restaurants, grocery stores, lakes, and many local conveniences, this home blends comfort, quality, and accessibility. Move right in and enjoy all that this growing area has to offer. Mortgage savings may be available for buyers of this listing.
Financial Considerations
Price:
$275,000
HOA Fee:
N/A
Tax Amount:
$163.15
Price per SqFt:
$192.71
Tax Legal Description:
SEC 26 TWP 16 RGE 24 PLAT BOOK J PAGE 368 SILVER SPRINGS SHORES UNIT 44 BLK 1559 LOT 7
Exterior Features
Lot Size:
10019
Lot Features:
N/A
Waterfront:
No
Parking Spaces:
N/A
Parking:
N/A
Roof:
Shingle
Pool:
No
Pool Features:
N/A
Interior Features
Bedrooms:
3
Bathrooms:
2
Heating:
Central, Electric
Cooling:
Central Air
Appliances:
Dishwasher, Microwave, Range, Refrigerator
Furnished:
Yes
Floor:
Tile, Vinyl
Levels:
One
Additional Features
Property Sub Type:
Single Family Residence
Style:
N/A
Year Built:
2025
Construction Type:
Block, Concrete
Garage Spaces:
Yes
Covered Spaces:
N/A
Direction Faces:
South
Pets Allowed:
Yes
Special Condition:
None
Additional Features:
Lighting, Other, Sliding Doors
Additional Features 2:
Buyer To Verify All Lease Restrictions
Map
- Address3 SEQUOIA DRIVE TRCE
Featured Properties