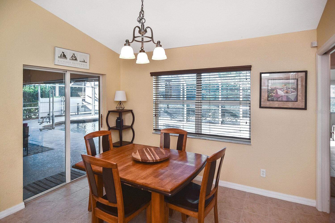
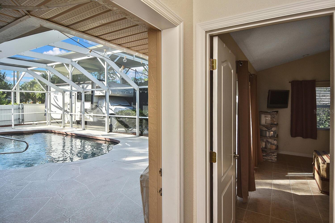
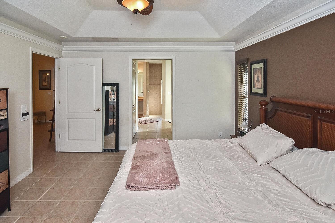
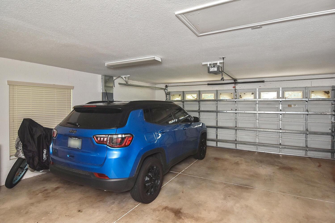
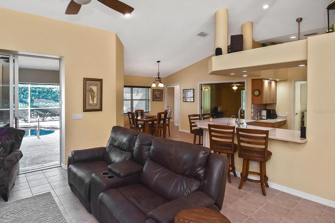
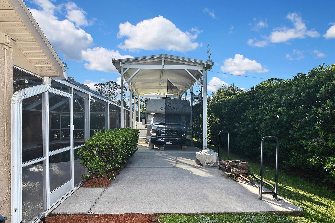
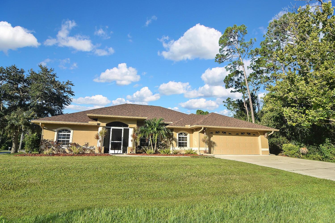
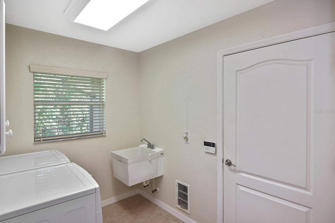
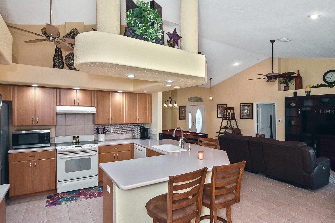
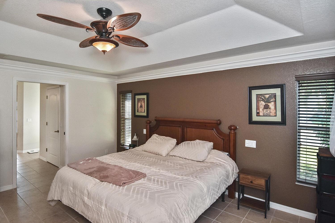
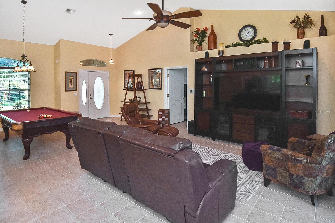
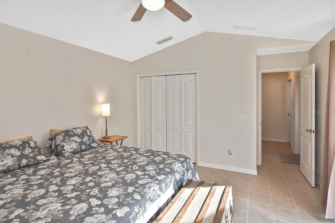
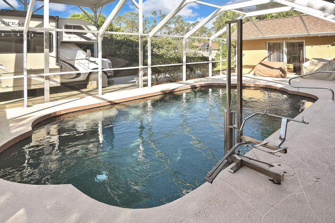
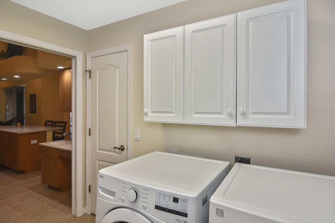
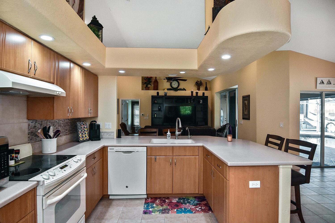
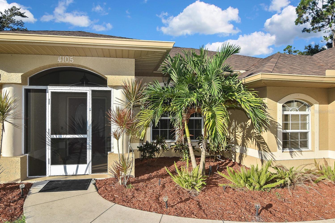
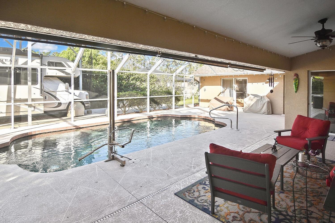
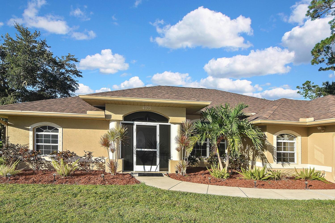
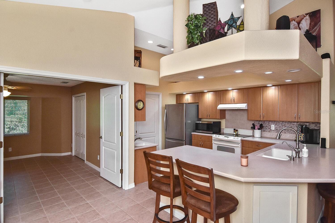
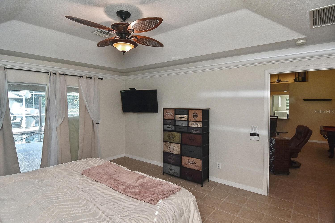
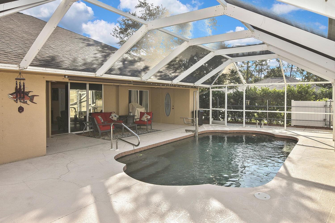
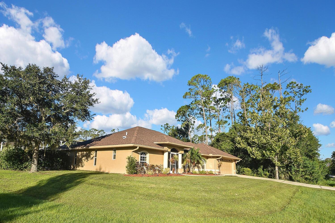
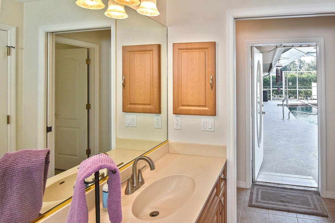
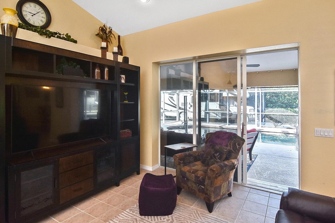
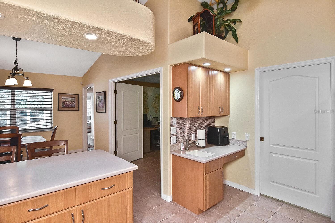
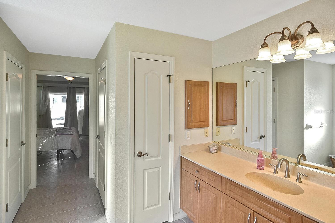
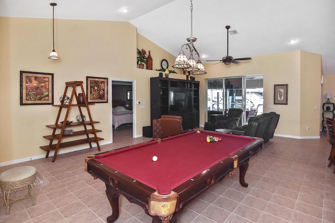
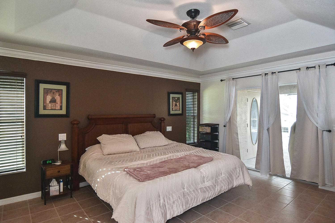
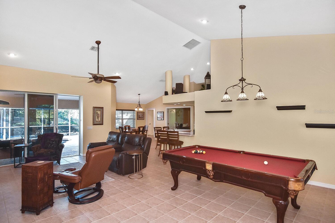
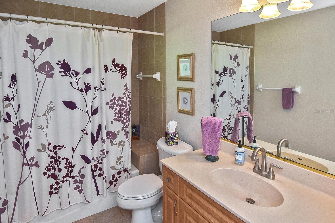
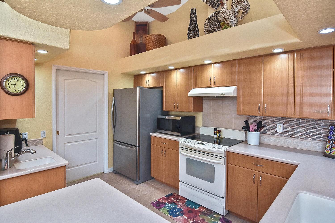
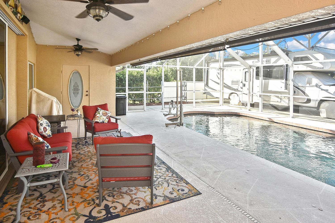
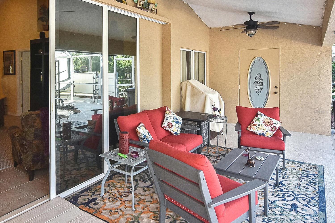
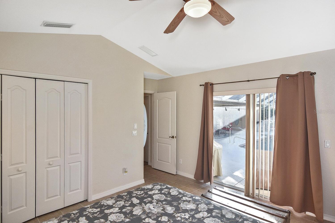
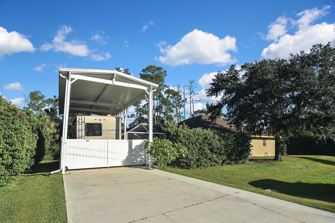
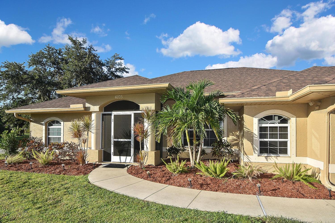
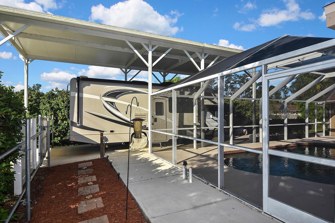
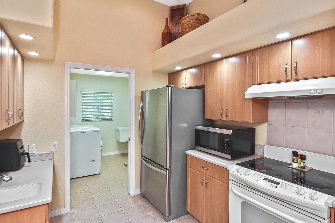
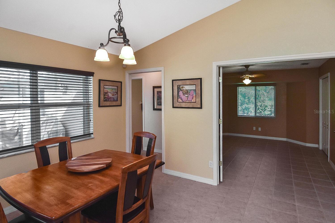
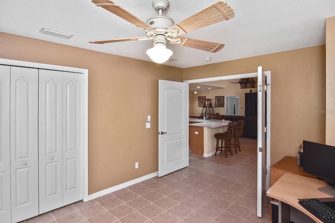
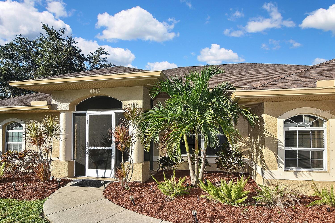
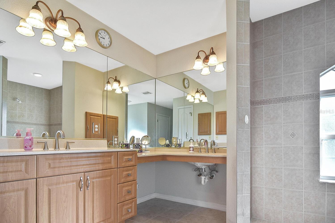
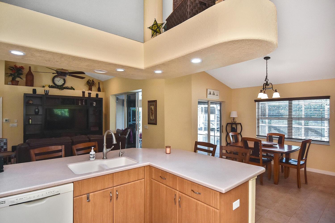
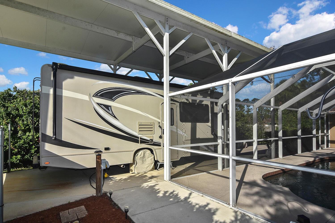
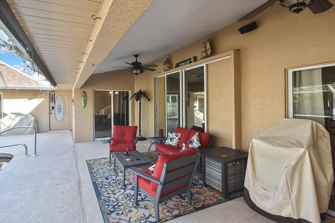
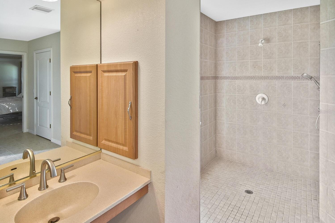
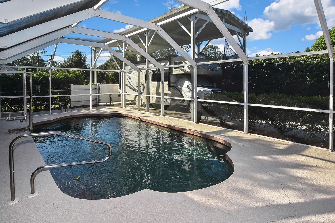
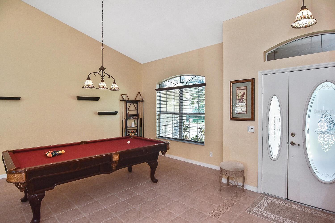
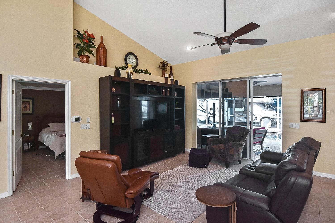
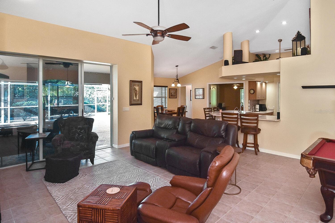
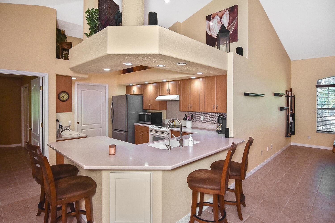
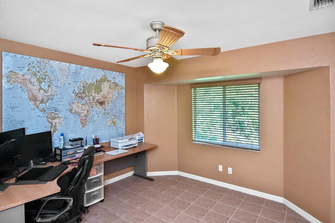
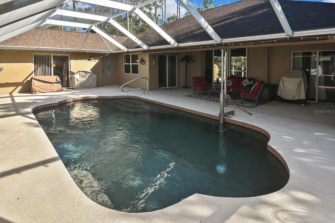
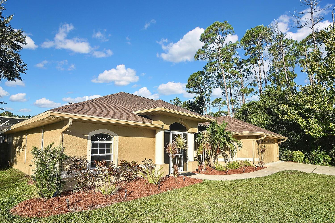
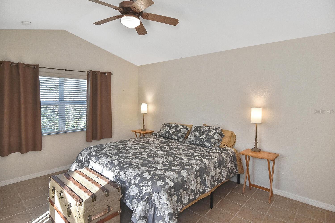
Active
4105 COBBLER LN
$405,000
Features:
Property Details
Remarks
Step into comfort and convenience with this beautifully maintained 3-bedroom, 2-bathroom, Oversize 2-car garage pool home, thoughtfully designed for handicap accessibility. Nestled in a quiet, friendly neighborhood, this home offers the perfect blend of functionality and style—ideal for families, seniors, or anyone seeking a seamless living experience. Spacious open floor plan with wide doorways and smooth transitions for easy mobility, Handicap-accessible bathrooms with roll-in shower, and comfort-height fixtures. Modern kitchen with stove with front controls, ample cabinetry, lower cabinet counter with sink. Primary suite with private bath and direct access to the pool area, Screened-in lanai and sparkling pool—with Aqua hydraulic pool lift, perfect for relaxing or entertaining year-round lifestyle. Covered RV/Boat Port with 50-amp electric hook up. Home has clear hurricane shutters, New Roof 2024, new hot water heater 2024, A/C new in 2017 Whether you're downsizing, upgrading, or relocating, this home is ready to welcome you with open arms. Schedule your private tour today and experience the ease of accessible living in paradise!
Financial Considerations
Price:
$405,000
HOA Fee:
N/A
Tax Amount:
$2534.9
Price per SqFt:
$184.85
Tax Legal Description:
LOT 10 BLK 1544 31ST ADD TO PORT CHARLOTTE
Exterior Features
Lot Size:
12527
Lot Features:
Corner Lot, Private
Waterfront:
No
Parking Spaces:
N/A
Parking:
N/A
Roof:
Shingle
Pool:
Yes
Pool Features:
Gunite, Heated, In Ground, Outside Bath Access, Screen Enclosure
Interior Features
Bedrooms:
3
Bathrooms:
2
Heating:
Central
Cooling:
Central Air
Appliances:
Dishwasher, Disposal, Dryer, Electric Water Heater, Kitchen Reverse Osmosis System, Microwave, Range, Range Hood, Refrigerator, Washer, Water Softener
Furnished:
No
Floor:
Ceramic Tile
Levels:
One
Additional Features
Property Sub Type:
Single Family Residence
Style:
N/A
Year Built:
2006
Construction Type:
Block, Concrete
Garage Spaces:
Yes
Covered Spaces:
N/A
Direction Faces:
Northeast
Pets Allowed:
No
Special Condition:
None
Additional Features:
Hurricane Shutters, Lighting, Private Mailbox, Rain Gutters, Sidewalk, Sliding Doors
Additional Features 2:
N/A
Map
- Address4105 COBBLER LN
Featured Properties