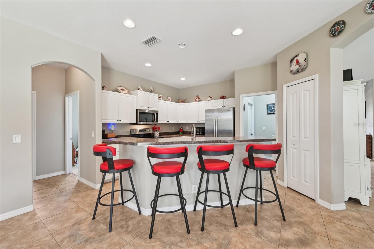
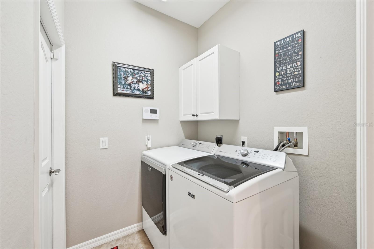
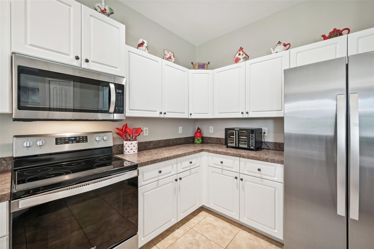
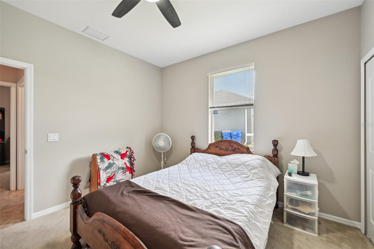
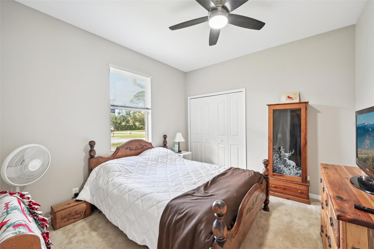
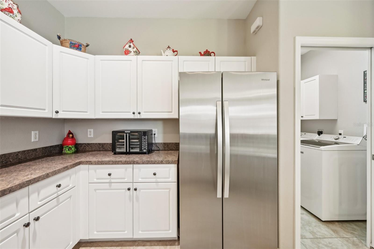
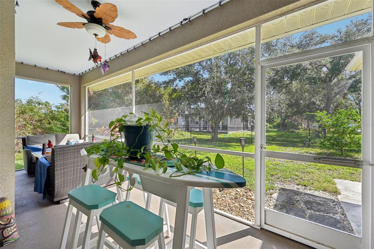
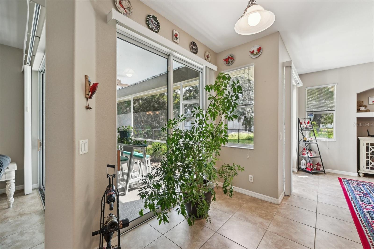
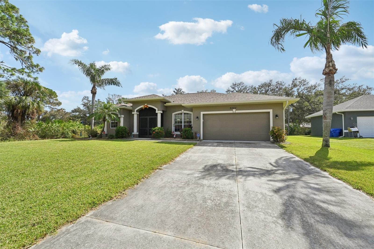
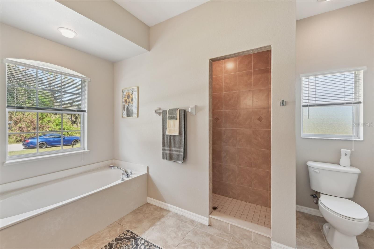
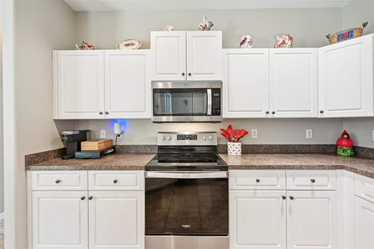
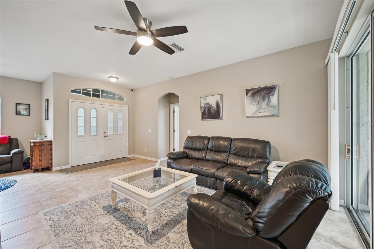

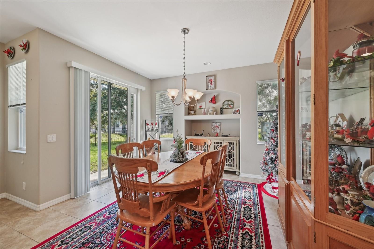
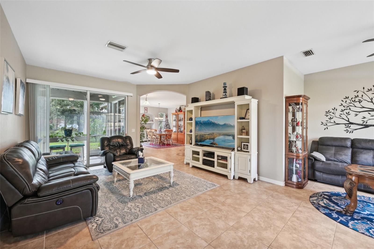
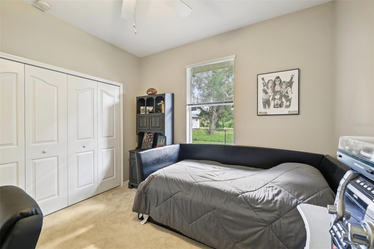
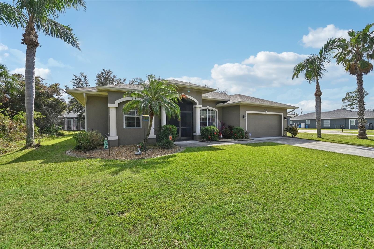
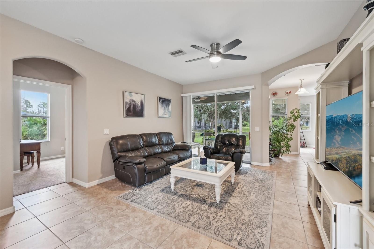
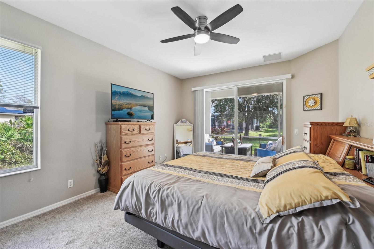
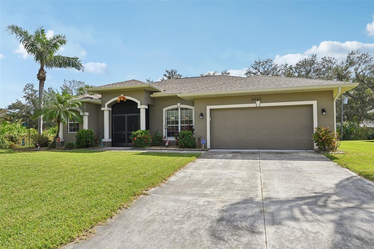
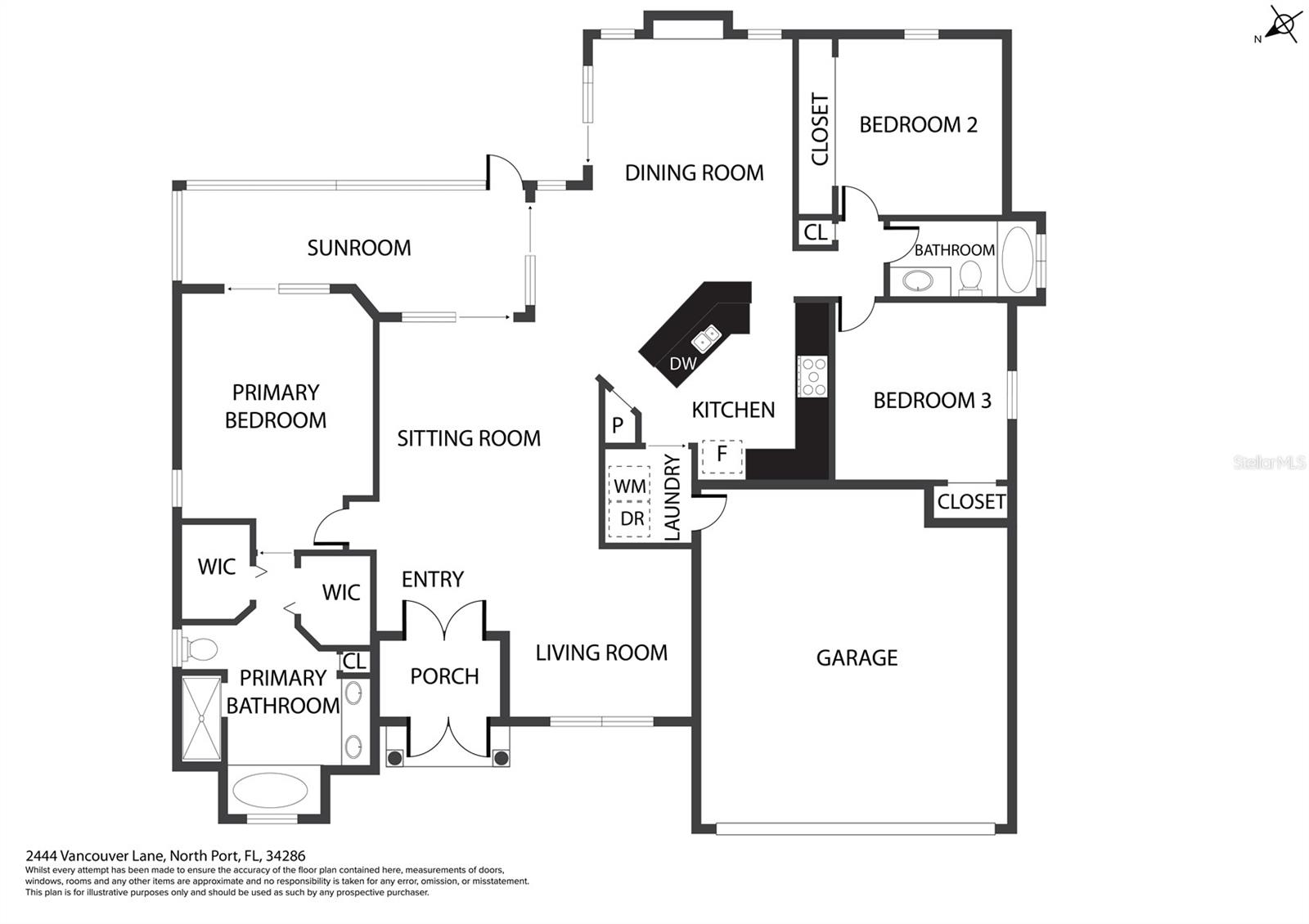
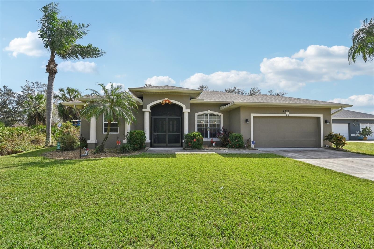
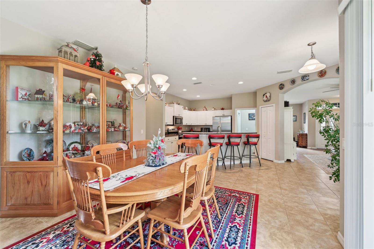
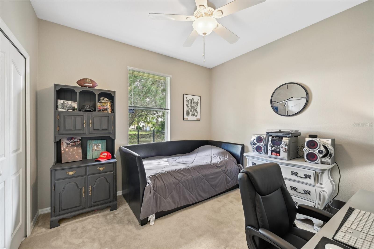
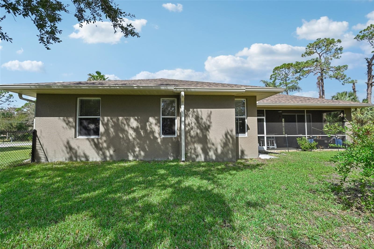
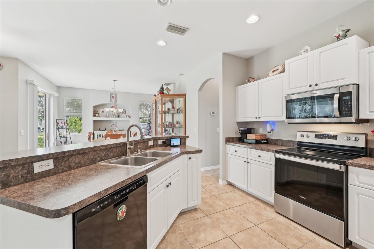
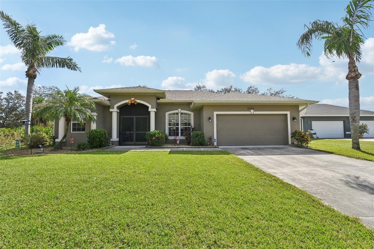
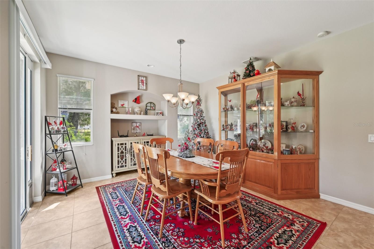
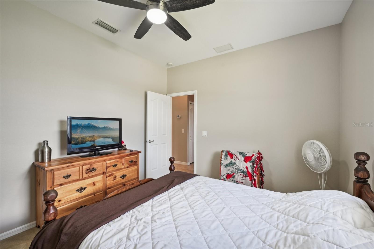
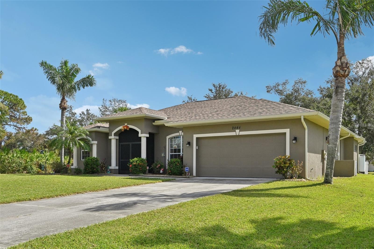
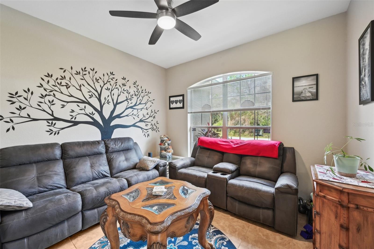
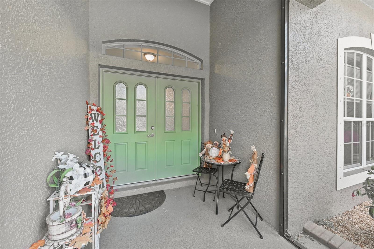
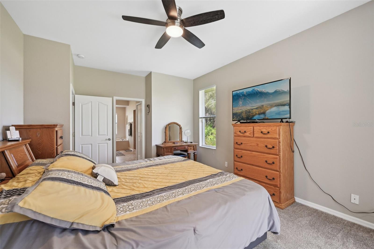
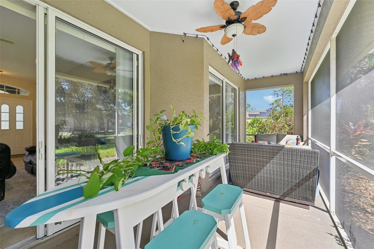
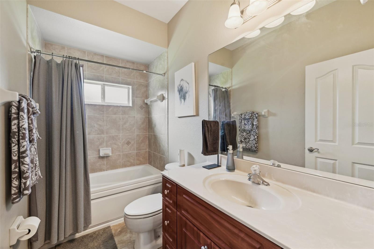
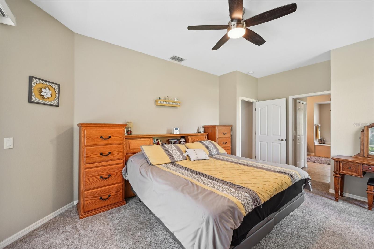
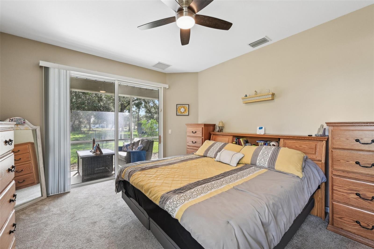
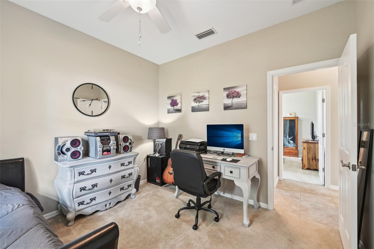
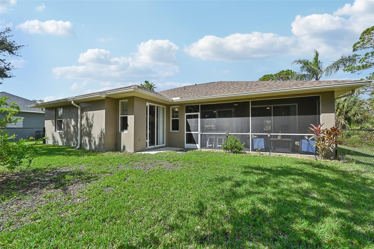
Active
2444 VANCOUVER LN
$325,000
Features:
Property Details
Remarks
This charming 3-bedroom, 2-bath home, built in 2006, offers over 1,800 sq. ft. of comfortable living space with a 2-car garage. The interior boasts ceramic tile flooring throughout the main areas, with plush carpet in the bedrooms. At the front of the house, you'll find a formal living room and dining room, perfect for hosting guests. The spacious kitchen features white cabinetry, stainless steel appliances, a stainless sink, and a large breakfast bar. The home has a split bedroom floorplan for added privacy. The large primary bedroom includes two walk-in closets with built-in shelving, and sliding doors leading to the patio, offering a beautiful view of the private backyard. The primary bath is a luxurious retreat with a garden tub, walk-in shower, and dual sink vanity, along with decorative tile in the shower. The two guest bedrooms are spacious, each with large closets and ceiling fans. The guest bathroom offers a tub/shower combination. Recent upgrades include a new roof and gutters in 2024, new appliances in 2024, and a new water heater installed in 2023. The home also features an inside utility room with built-in cabinetry, a water chlorinator system, and professional landscaping with a sprinkler system. Conveniently located just minutes from I-75, this home offers easy access for commuters, with shopping, schools, and dining just a short drive away. Plus, the sandy white beaches are only 20 minutes from this ideal location!
Financial Considerations
Price:
$325,000
HOA Fee:
N/A
Tax Amount:
$3247
Price per SqFt:
$178.96
Tax Legal Description:
LOT 10 BLK 124 8TH ADD TO PORT CHARLOTTE
Exterior Features
Lot Size:
10000
Lot Features:
Cleared, Level
Waterfront:
No
Parking Spaces:
N/A
Parking:
Driveway, Garage Door Opener
Roof:
Shingle
Pool:
No
Pool Features:
N/A
Interior Features
Bedrooms:
3
Bathrooms:
2
Heating:
Electric
Cooling:
Central Air
Appliances:
Dishwasher, Disposal, Dryer, Electric Water Heater, Exhaust Fan, Microwave, Range, Range Hood, Refrigerator, Washer, Water Filtration System, Water Softener
Furnished:
Yes
Floor:
Carpet, Ceramic Tile
Levels:
One
Additional Features
Property Sub Type:
Single Family Residence
Style:
N/A
Year Built:
2006
Construction Type:
Concrete, Stucco
Garage Spaces:
Yes
Covered Spaces:
N/A
Direction Faces:
South
Pets Allowed:
No
Special Condition:
None
Additional Features:
Rain Gutters, Sliding Doors
Additional Features 2:
N/A
Map
- Address2444 VANCOUVER LN
Featured Properties