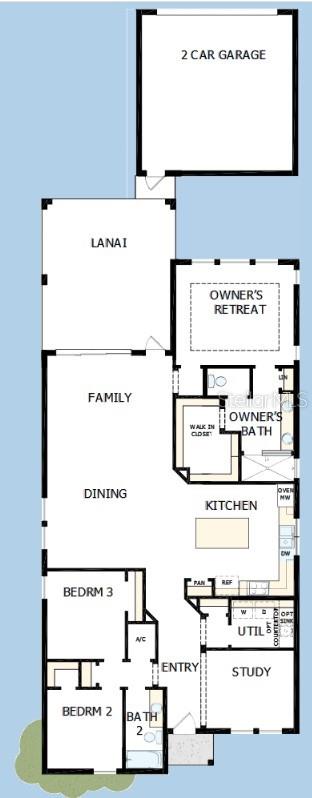
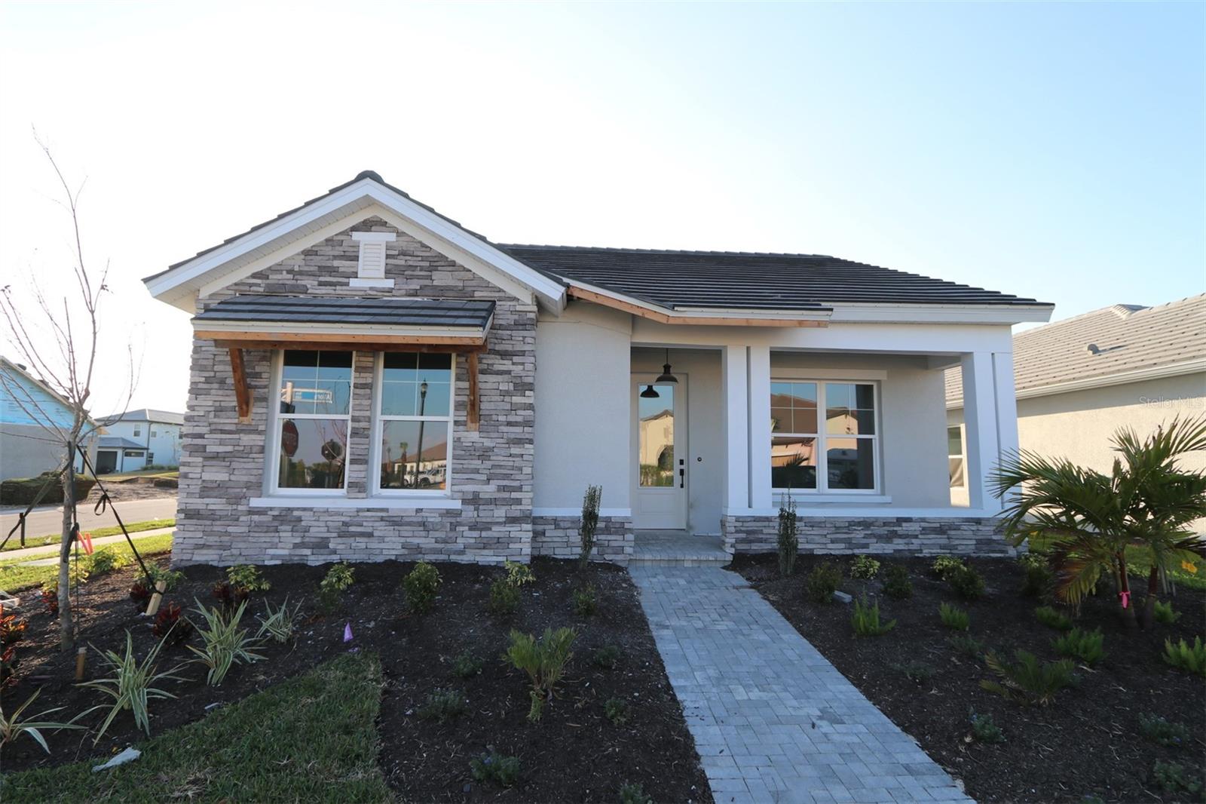
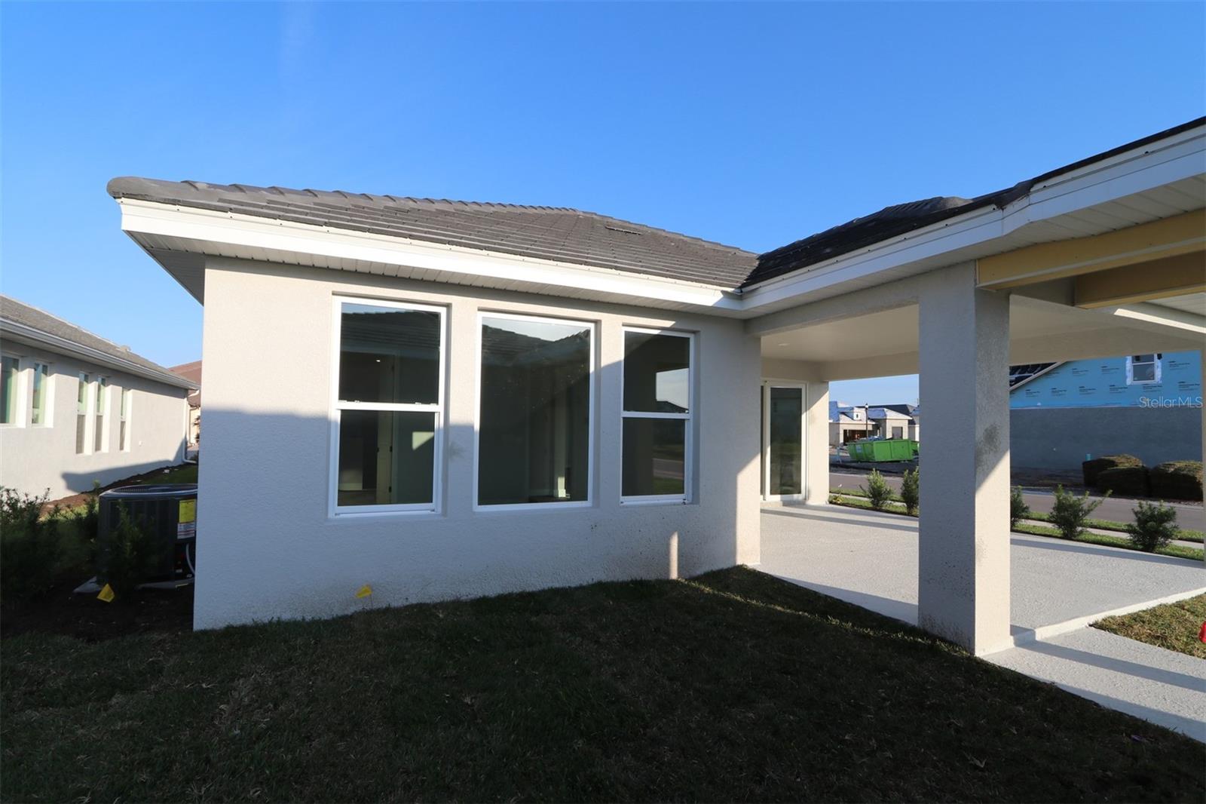
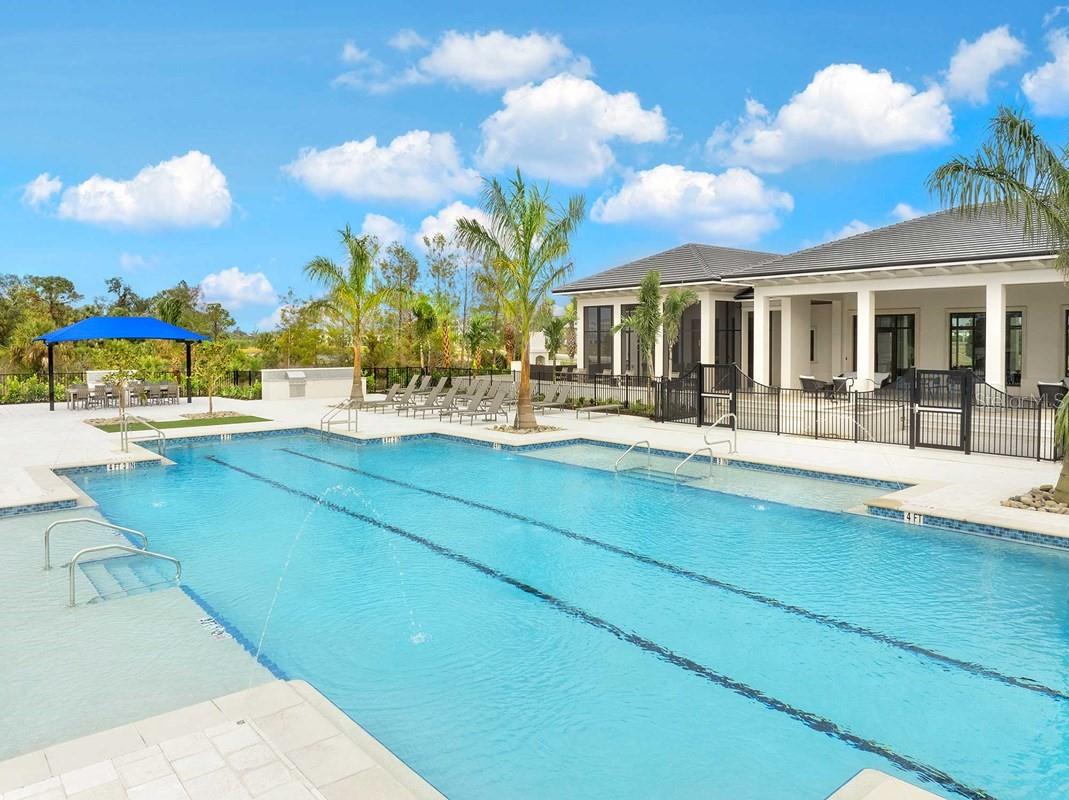
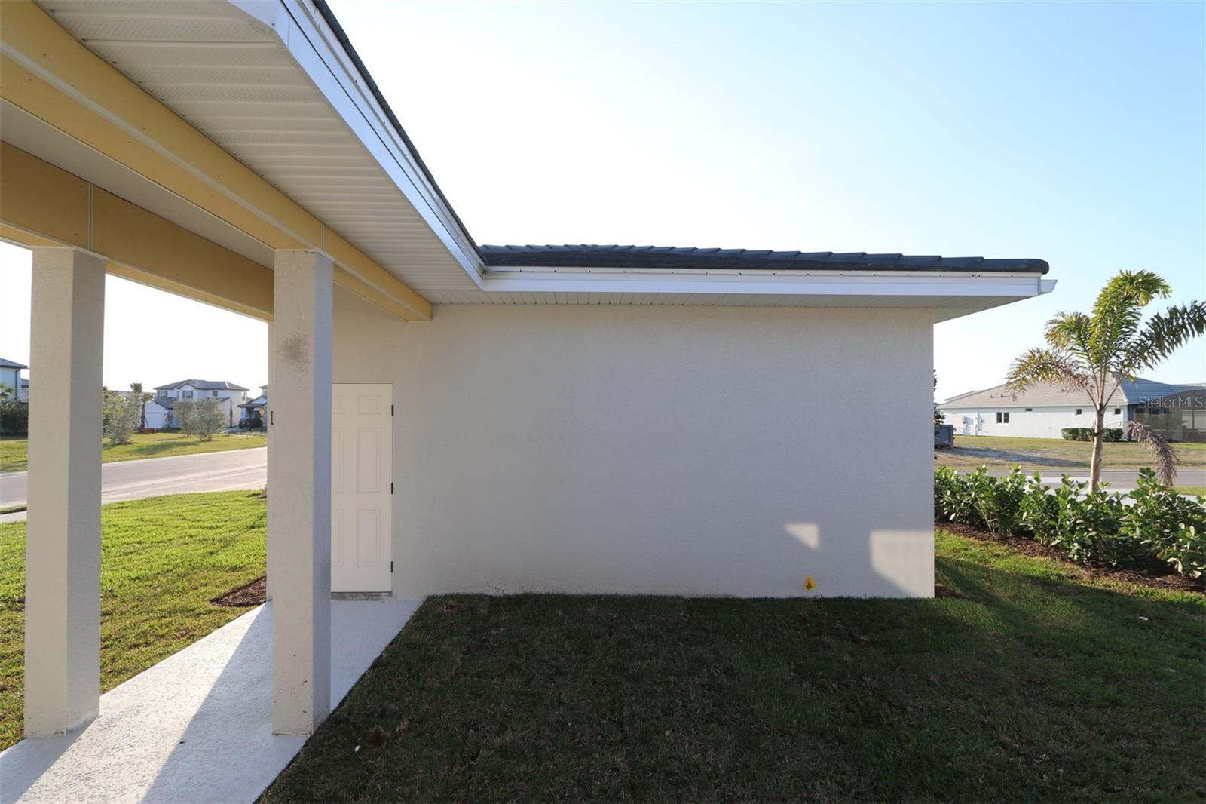
Active
671 ALLORA AVE
$529,990
Features:
Property Details
Remarks
Under Construction. Welcome to the Mapleton floorplan by David Weekley Homes, located in the highly desirable Vistera of Venice community. This beautifully designed 3-bedroom, 2-bath home also features a versatile open den, providing ample space for all your living needs. The standout layout includes a chef-inspired gourmet kitchen, ideal for entertaining, with a large island that offers plenty of seating—perfect for family meals or gatherings with friends. High-end upgrades throughout the home elevate its appeal, such as hurricane-impact windows, sleek laminate flooring, and 8-foot interior doors. The modern quartz countertops and designer lighting create a stylish atmosphere in every room. A unique feature of this home is the detached garage, located at the rear, which leads to a spacious lanai—perfect for relaxing or outdoor entertaining. Residents of Vistera of Venice enjoy a range of resort-style amenities, including a sparkling pool, fitness center, bike share program, yoga lawn, and an on-site activities director. Plus, lawn care and irrigation maintenance are included for a hassle-free lifestyle. With its blend of comfort, luxury, and convenience, this home is truly a gem. Don't miss the chance to make this stunning property in Vistera of Venice your own!
Financial Considerations
Price:
$529,990
HOA Fee:
417
Tax Amount:
$3657
Price per SqFt:
$261.08
Tax Legal Description:
LOT 198, VISTERA PHASE 1, PB 56 PG 420-457
Exterior Features
Lot Size:
7133
Lot Features:
Corner Lot, Oversized Lot
Waterfront:
No
Parking Spaces:
N/A
Parking:
Garage Door Opener, Garage Faces Rear
Roof:
Tile
Pool:
No
Pool Features:
N/A
Interior Features
Bedrooms:
3
Bathrooms:
2
Heating:
Central, Electric, Natural Gas
Cooling:
Central Air
Appliances:
Built-In Oven, Cooktop, Dishwasher, Disposal, Gas Water Heater, Microwave, Range Hood, Tankless Water Heater
Furnished:
No
Floor:
Carpet, Ceramic Tile, Laminate
Levels:
One
Additional Features
Property Sub Type:
Single Family Residence
Style:
N/A
Year Built:
2025
Construction Type:
Block
Garage Spaces:
Yes
Covered Spaces:
N/A
Direction Faces:
East
Pets Allowed:
Yes
Special Condition:
None
Additional Features:
Garden, Irrigation System, Rain Gutters, Sliding Doors
Additional Features 2:
Per deed restrictions.
Map
- Address671 ALLORA AVE
Featured Properties