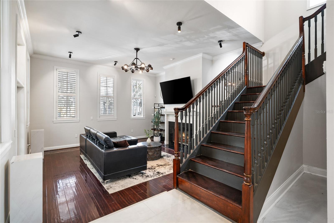
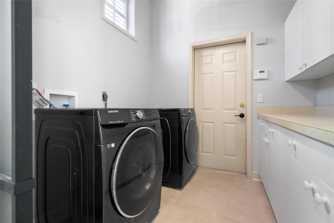
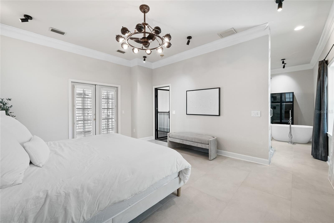
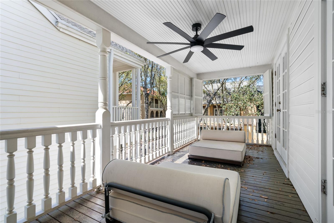
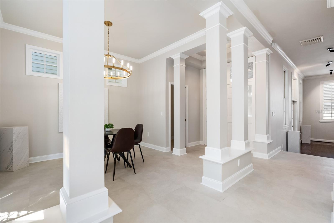
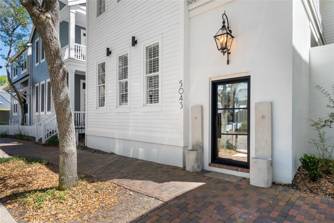
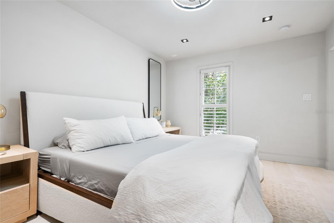
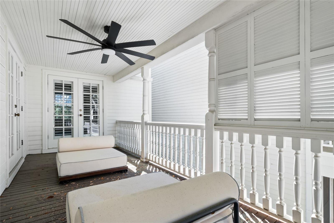
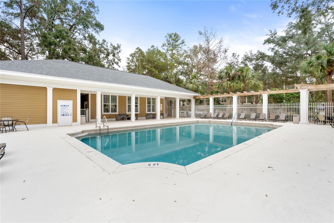
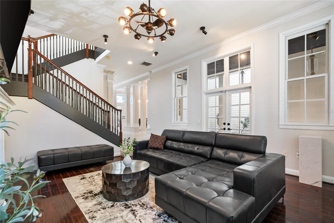
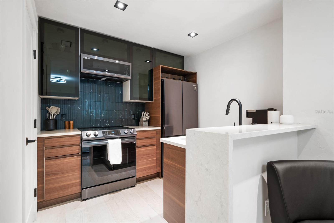
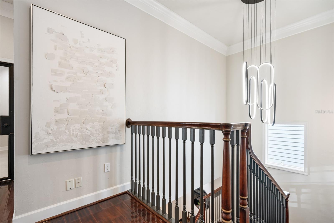
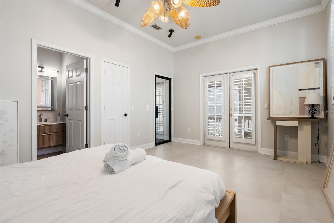
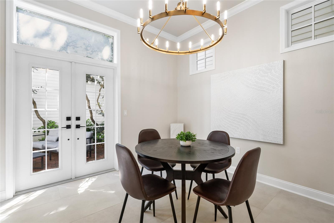
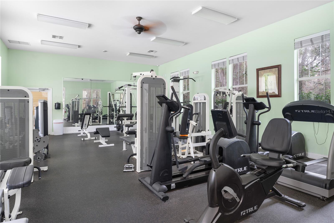
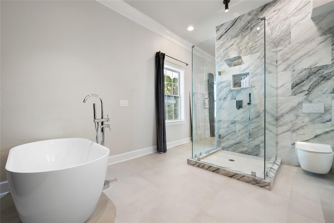
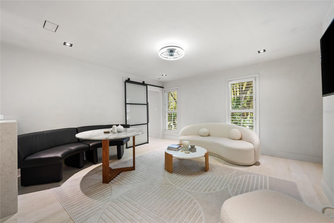
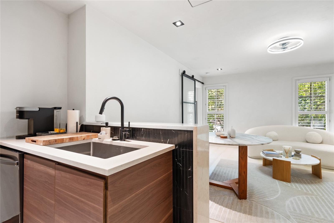
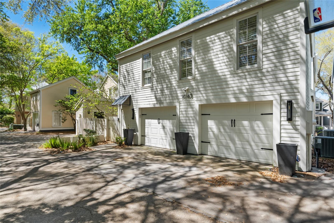
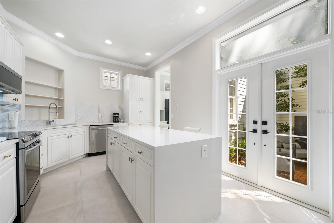
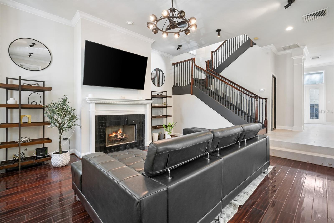
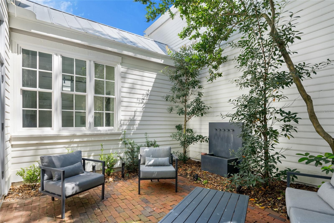
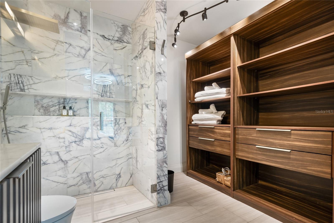
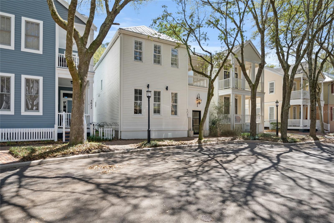
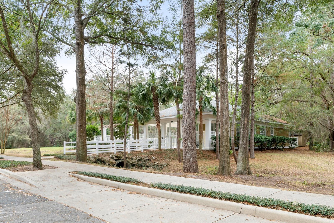
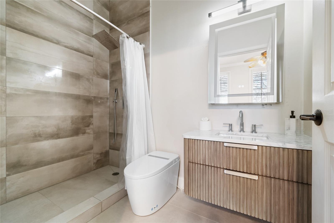
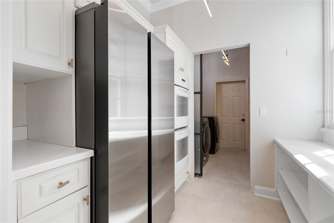
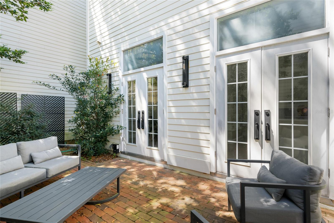
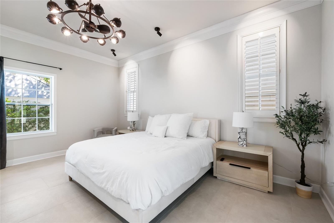
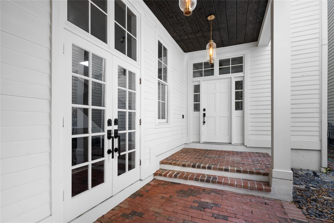
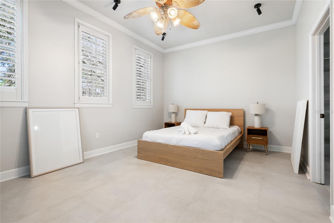
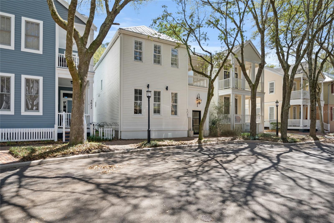
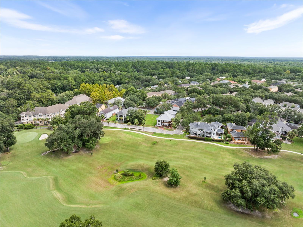
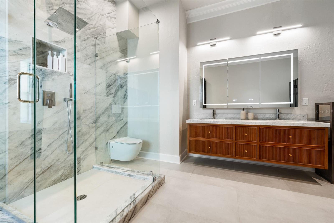
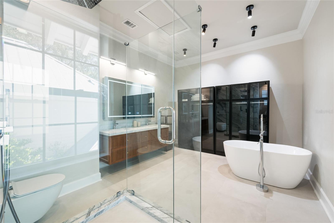
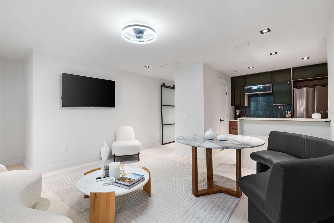
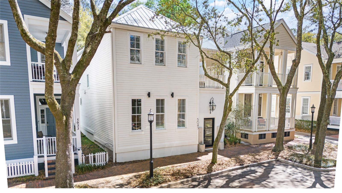
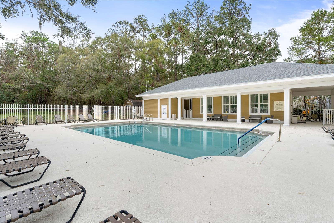
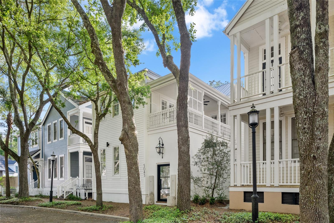
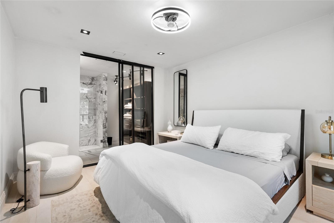
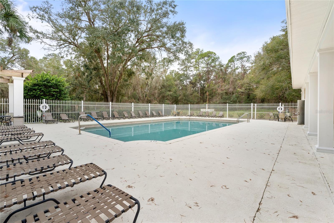
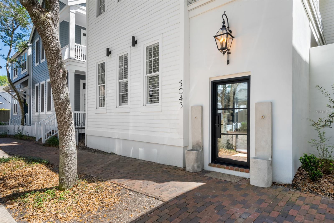
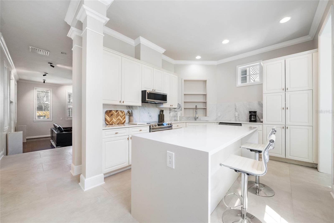
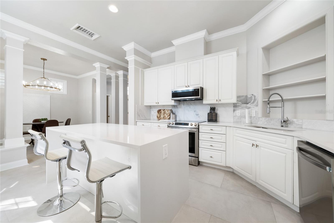
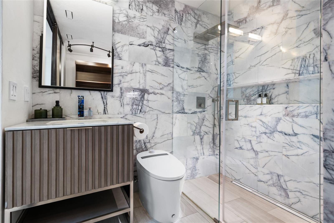
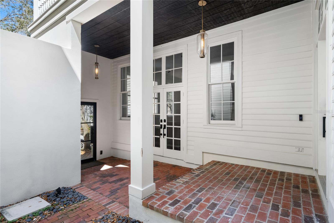
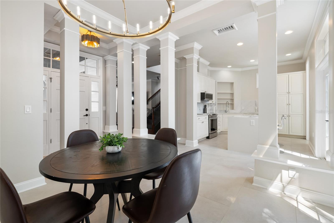
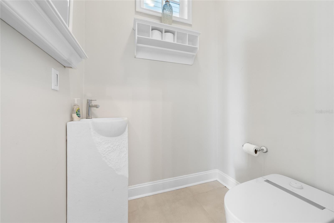
Active
5043 SW 91ST DR
$764,900
Features:
Property Details
Remarks
Discover this beautifully updated 2025 Charleston-style home located in the heart of Haile Village Center. The property includes 2 bedrooms and 2.5 bathrooms in the main residence, plus a private 1 bedroom, 1 bathroom carriage-style apartment with a full kitchen and separate entrance—ideal for extended family, guests, or generating additional rental income. Whether you’re looking for a primary residence with flexibility or an investment opportunity, this home offers versatile living options and excellent rental potential in one of Gainesville’s most desirable neighborhoods. Inside the main home, enjoy soaring 10- and 12-foot ceilings, all-new flooring, bathrooms, appliances, and custom finishes throughout. A striking iron and glass front door opens into a private front courtyard. The spacious layout provides serene courtyard views from both the kitchen and formal dining room, complemented by elegant French doors and professional outdoor lighting. The kitchen is a true highlight, featuring three ovens, an expansive island, and a large butler’s pantry. The open family room includes a gas fireplace, and a convenient mudroom leads to an oversized two-car garage. Upstairs, the primary suite opens to a private balcony overlooking a tranquil fountain and includes a luxurious en-suite bathroom with a glass walk-in shower and marble accent wall. A second bedroom also features its own en-suite bath and balcony access. Community Highlights: Access to clubhouse, pools, fitness centers, tennis courts & golf course Walkable to shops, restaurants, and a local coffee spot Weekly Saturday farmers’ markets Scenic walking and biking trails 6.5 miles to UF and Shands Hospital Free park-and-ride village shuttle Timeless charm, modern upgrades, and built-in flexibility—this unique property is perfect for those seeking comfort, community, and long-term value.
Financial Considerations
Price:
$764,900
HOA Fee:
400
Tax Amount:
$9006.3
Price per SqFt:
$287.45
Tax Legal Description:
HAILE PLANTATION UNIT 29 PB S-8 LOT 5 OR 5012/1027
Exterior Features
Lot Size:
1307
Lot Features:
Landscaped, Sidewalk, Paved
Waterfront:
No
Parking Spaces:
N/A
Parking:
Driveway, Garage Faces Rear, Ground Level, Guest, On Street
Roof:
Metal
Pool:
No
Pool Features:
N/A
Interior Features
Bedrooms:
3
Bathrooms:
4
Heating:
Central
Cooling:
Central Air
Appliances:
Built-In Oven, Dishwasher, Disposal, Dryer, Electric Water Heater, Freezer, Microwave, Range, Refrigerator, Washer
Furnished:
Yes
Floor:
Carpet, Ceramic Tile, Wood
Levels:
Two
Additional Features
Property Sub Type:
Single Family Residence
Style:
N/A
Year Built:
1999
Construction Type:
Block, Frame
Garage Spaces:
Yes
Covered Spaces:
N/A
Direction Faces:
Southwest
Pets Allowed:
No
Special Condition:
None
Additional Features:
Balcony, Courtyard, French Doors, Lighting
Additional Features 2:
Verify with HOA
Map
- Address5043 SW 91ST DR
Featured Properties