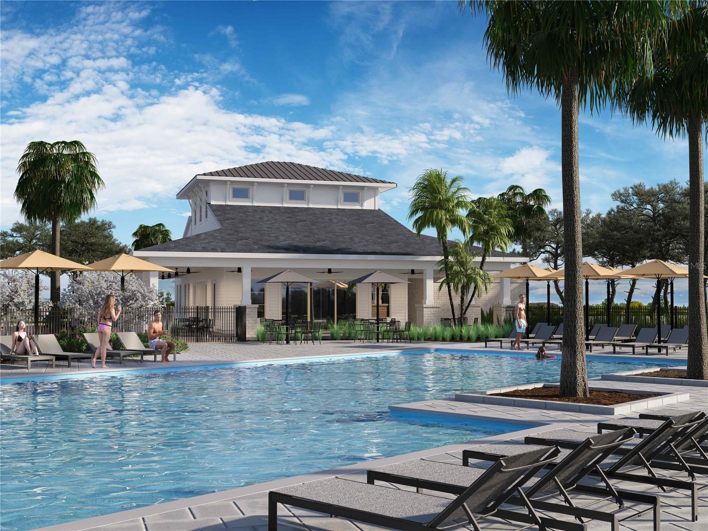
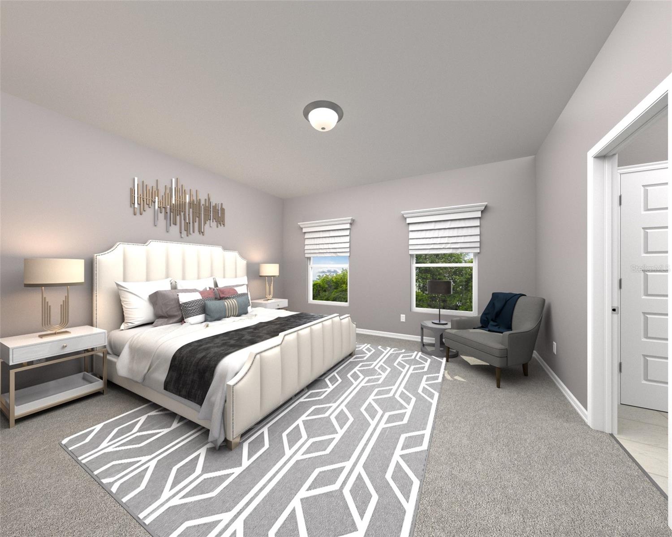
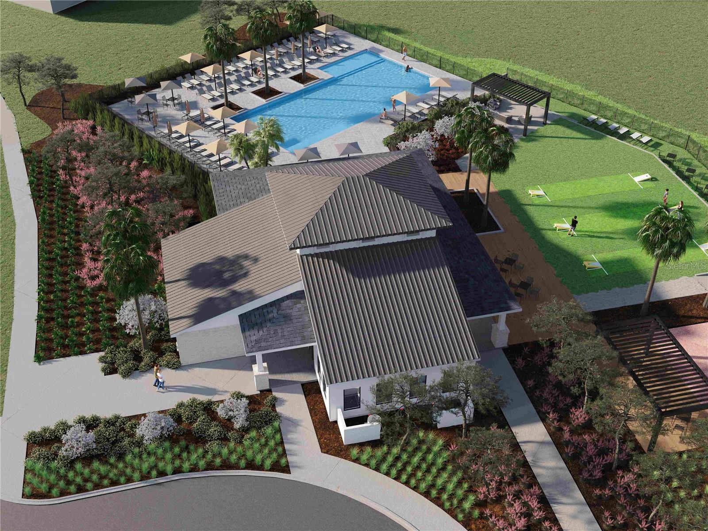
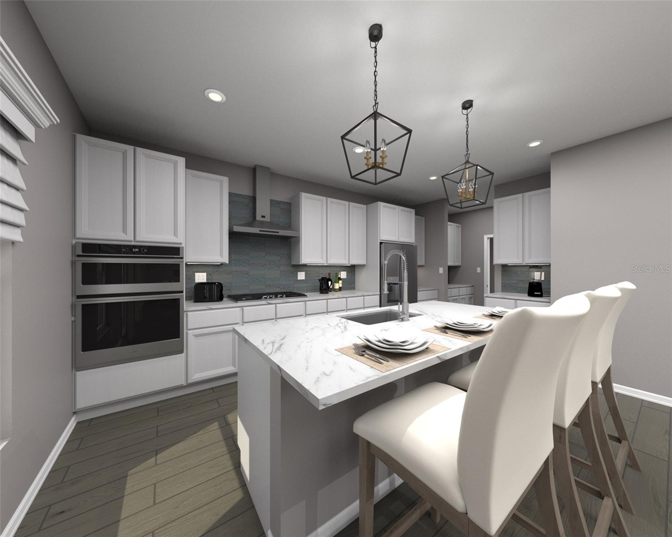
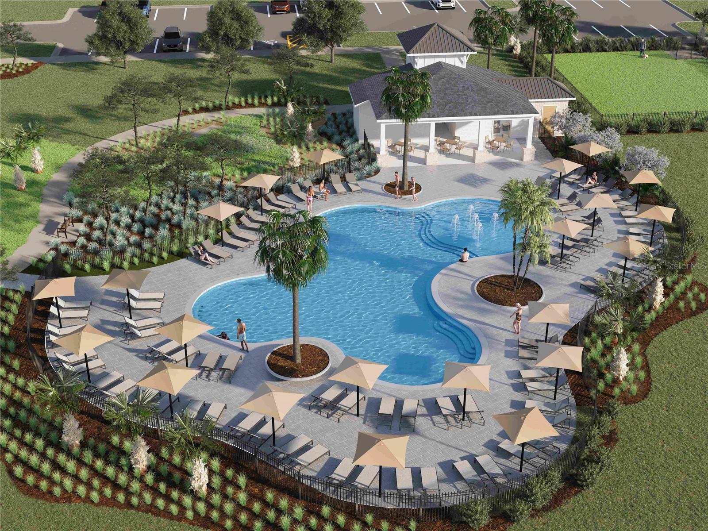
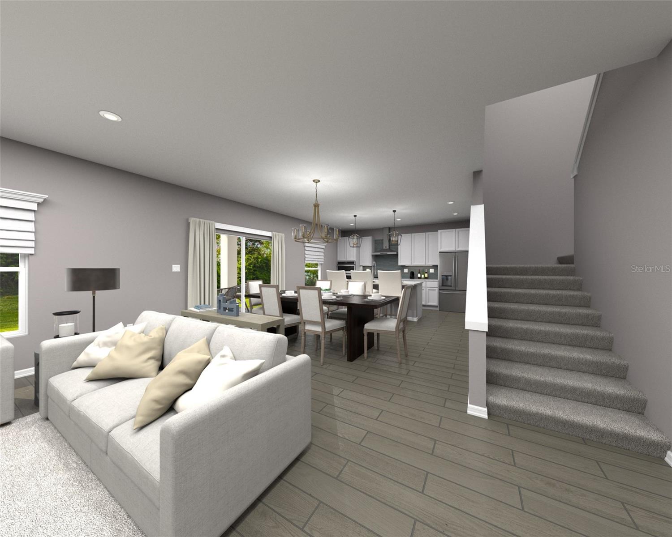
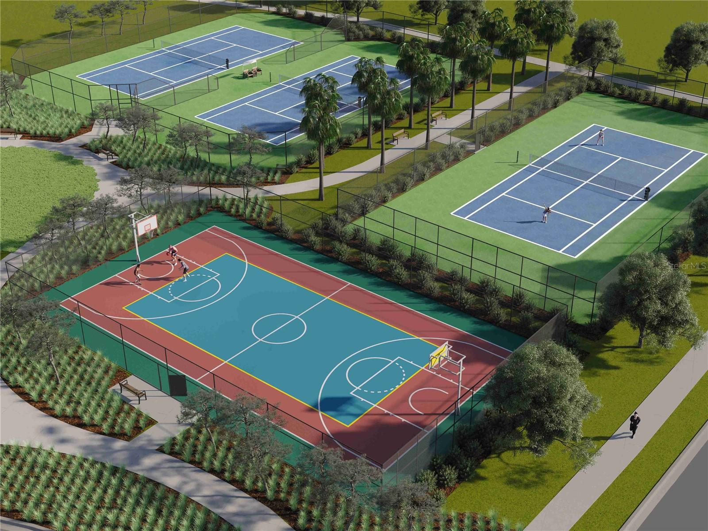
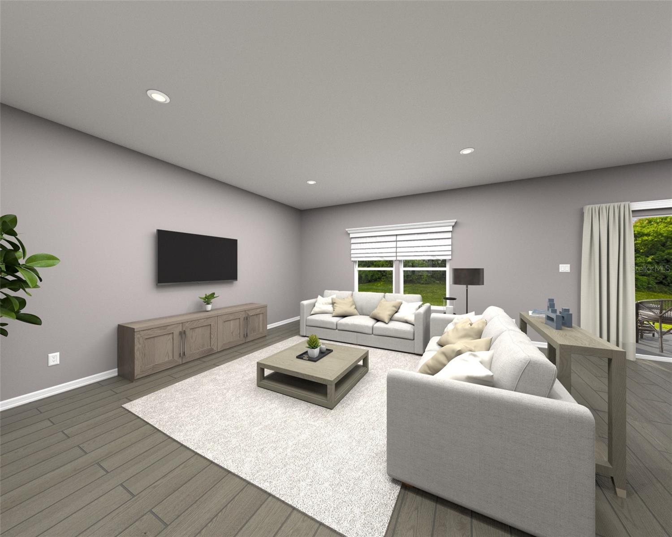
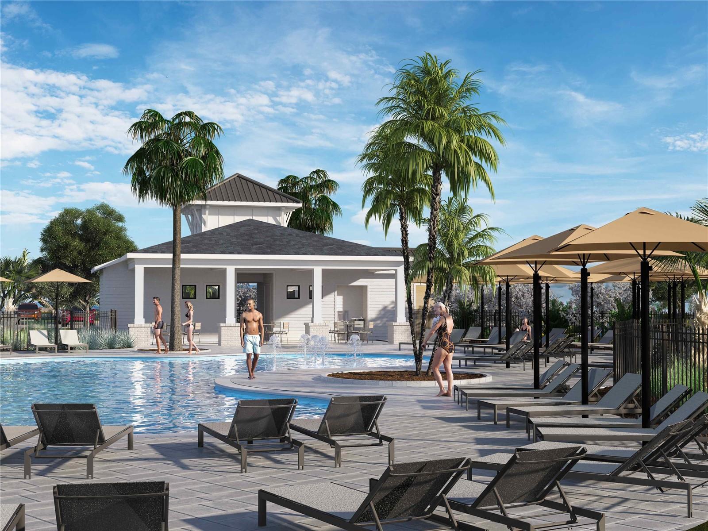
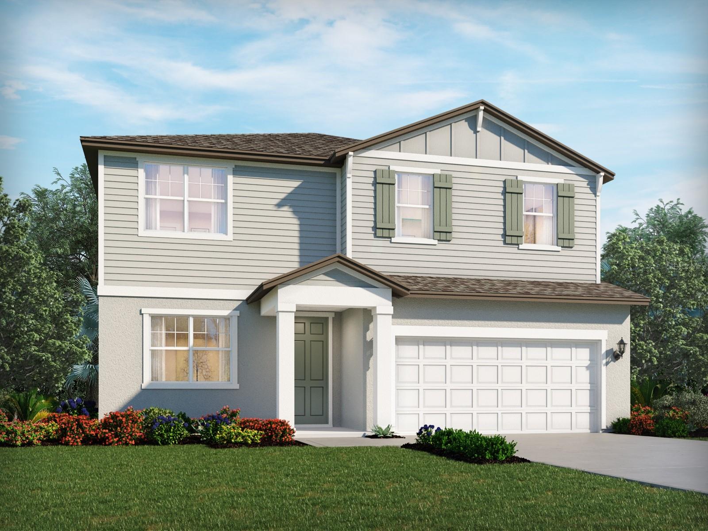
Active
461 SUN CHASER DR
$485,000
Features:
Property Details
Remarks
Brand new, energy-efficient home ready NOW! This home has the optional 5th bedroom and the half bath was converted into a full bath. This gives you a perfect guest bedroom/bath setup on the first floor. The home also includes impact resistant windows and exterior doors for added peace of mind as well as energy efficiency. Other noteworthy features of this home are the pond view from the backyard, extended covered lanai, 6x36 Vicinity White wood look tiles throughout the entire first floor, a gourmet kitchen complete with vent hood, cooktop, quartz countertops, tile backsplash, and many more designer upgrades throughout the entire home. See attached design pages for more exciting details. The Magnolia Bay Reserve Series offers single-family homes with open-concept floorplans and upgraded interior finishes in Nokomis, FL. Convenient to I-75, this community offers easy access to plentiful shops and restaurants in downtown Sarasota and Venice. Residents will enjoy fabulous amenities that include a clubhouse, resort-style pools, fitness center, sports courts and more. Explore Magnolia Bay and see the benefits of a new home today. Each of our homes is built with innovative, energy-efficient features designed to help you enjoy more savings, better health, real comfort and peace of mind.
Financial Considerations
Price:
$485,000
HOA Fee:
12.5
Tax Amount:
$0
Price per SqFt:
$188.42
Tax Legal Description:
LOT 24, BLK 7, MAGNOLIA BAY SOUTH PHASE I, PB 56 PG 473-489
Exterior Features
Lot Size:
6500
Lot Features:
N/A
Waterfront:
No
Parking Spaces:
N/A
Parking:
Garage Door Opener
Roof:
Shingle
Pool:
No
Pool Features:
N/A
Interior Features
Bedrooms:
4
Bathrooms:
3
Heating:
Electric
Cooling:
Central Air
Appliances:
Dishwasher, Disposal, Microwave, Range
Furnished:
No
Floor:
Carpet, Ceramic Tile
Levels:
Two
Additional Features
Property Sub Type:
Single Family Residence
Style:
N/A
Year Built:
2025
Construction Type:
Block, Frame
Garage Spaces:
Yes
Covered Spaces:
N/A
Direction Faces:
East
Pets Allowed:
Yes
Special Condition:
None
Additional Features:
Sidewalk
Additional Features 2:
See on site Sales Agent and review community CC & R's for any lease terms and restrictions, as well as buyers financing may have additional restrictions.
Map
- Address461 SUN CHASER DR
Featured Properties