
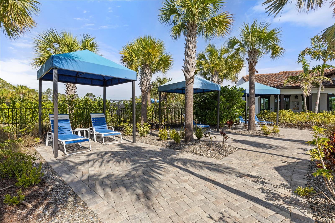

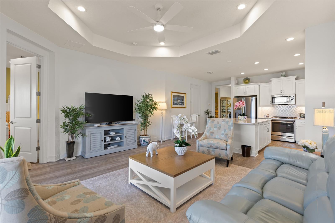
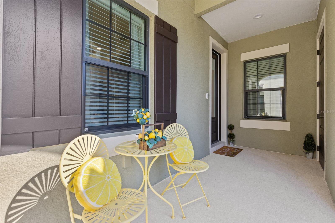

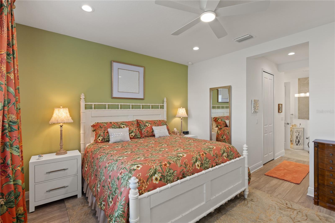
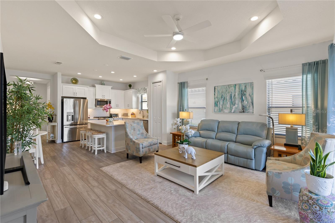
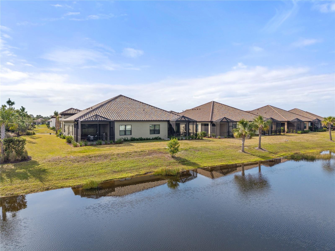


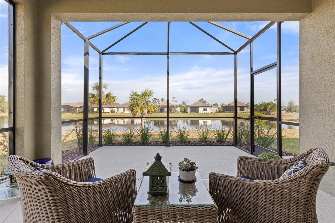


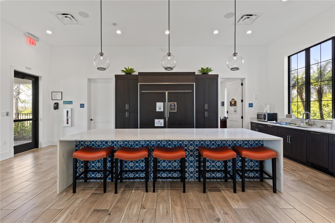
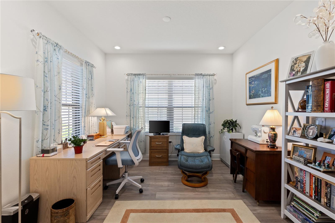







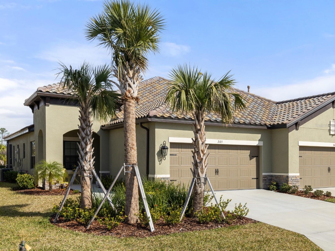





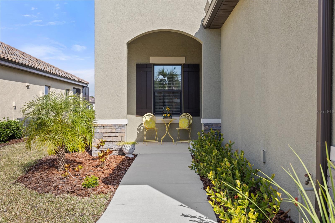



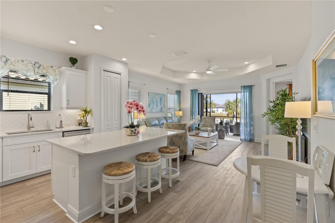

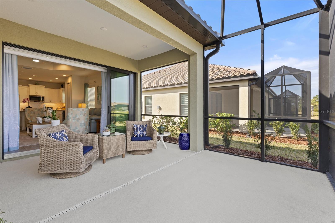

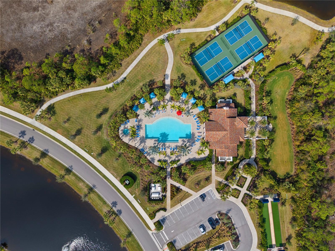
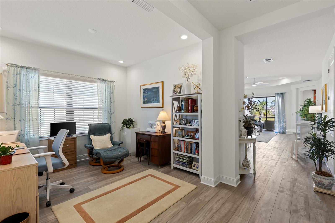


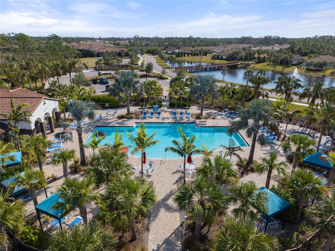


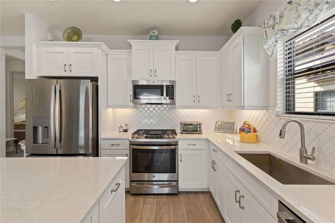

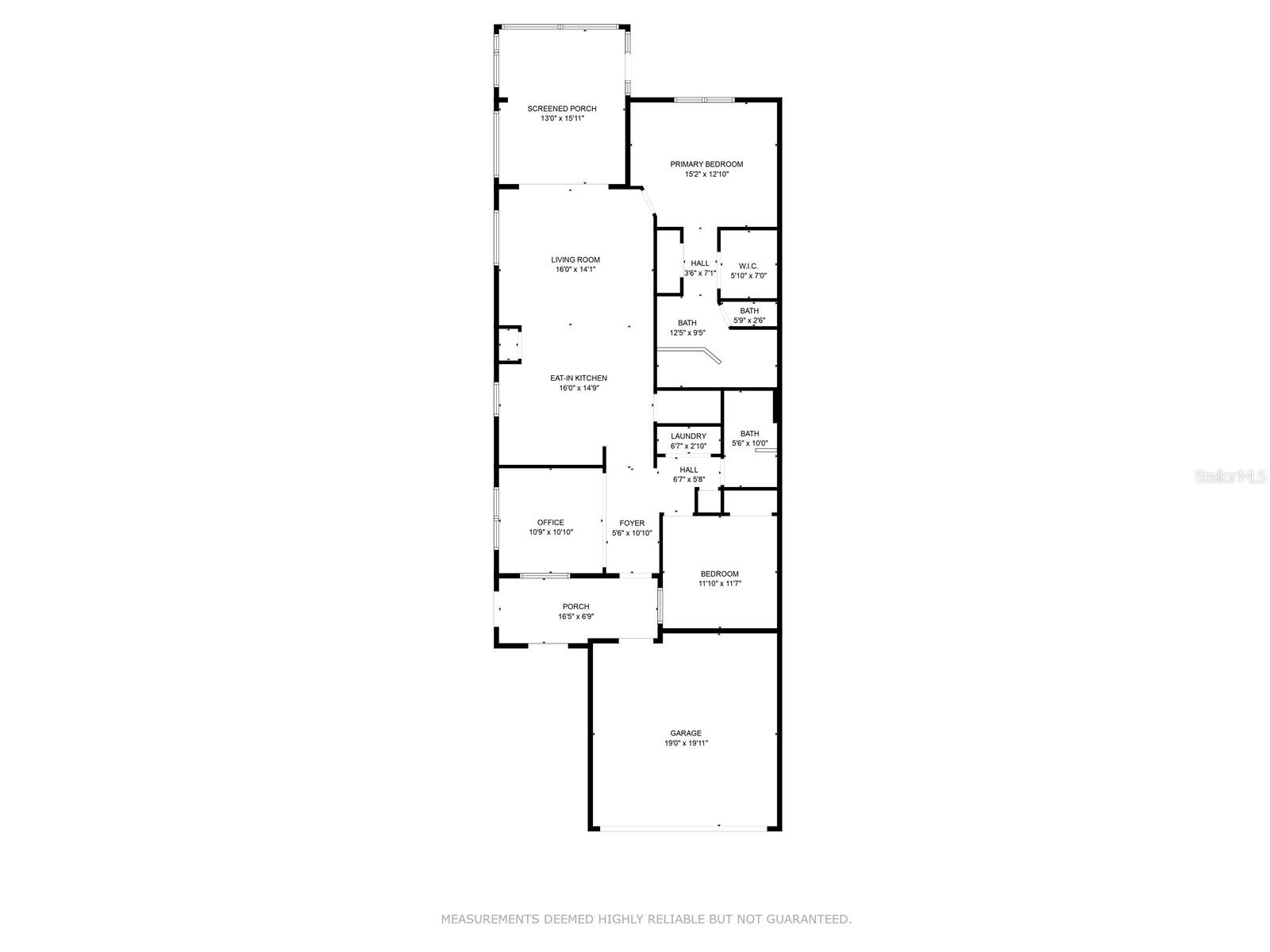
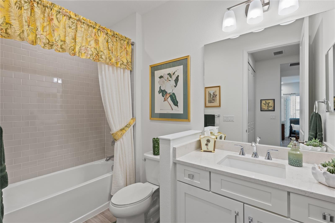
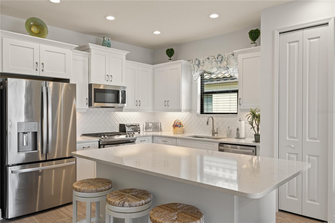


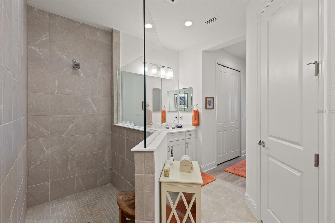
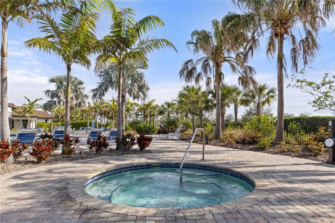

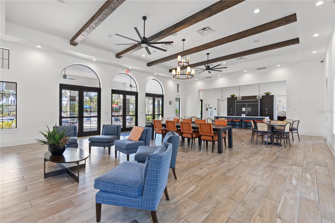
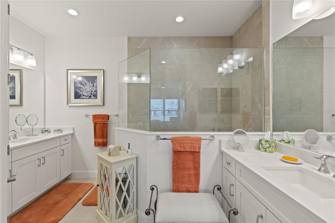
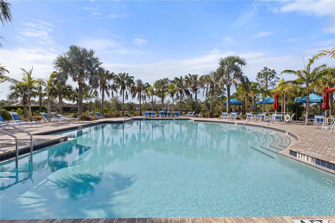
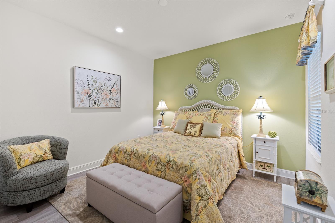




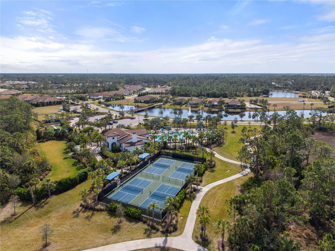

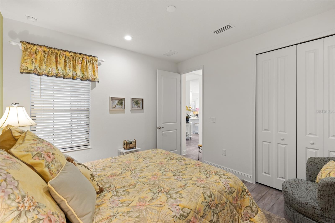
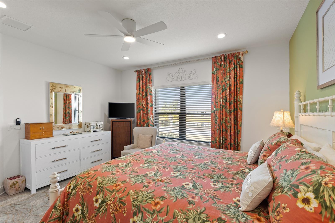


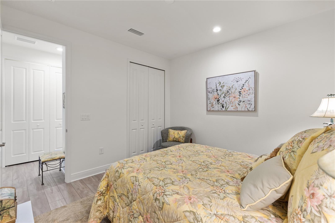
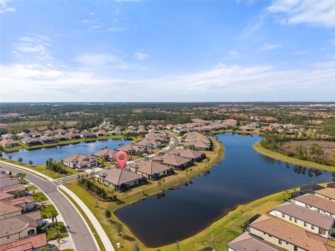
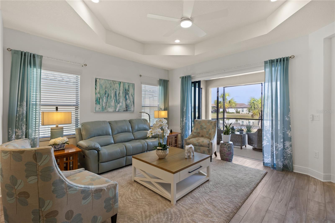
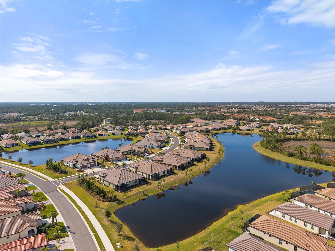

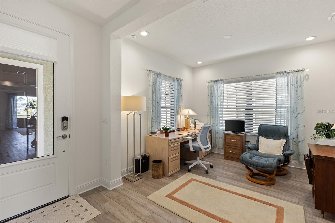



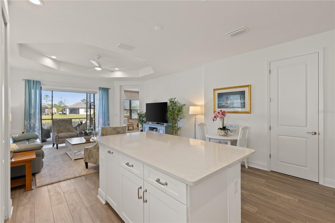

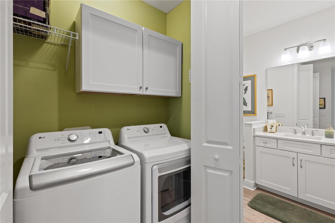

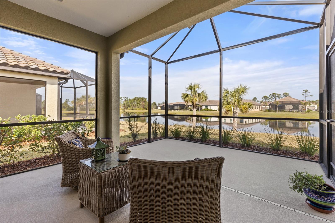
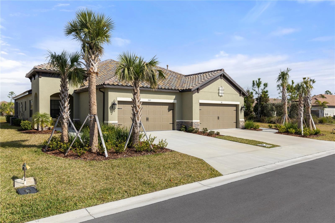
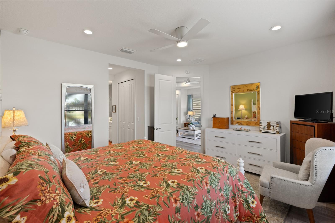

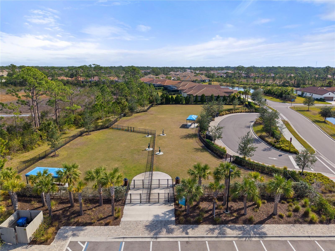

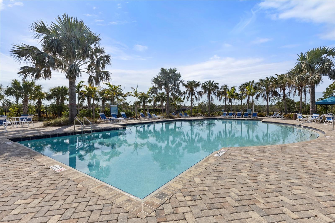
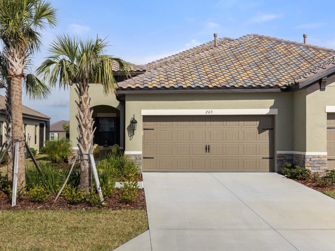



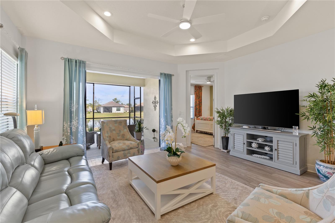



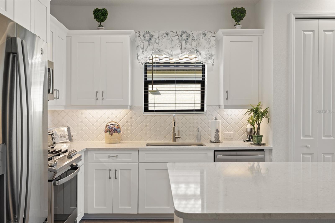



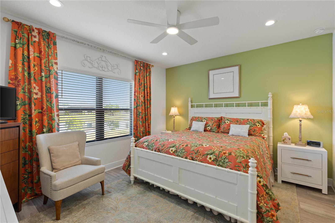




Active
205 TRACINO TER
$465,000
Features:
Property Details
Remarks
Welcome to this stunning 2024-built Crystal Sand villa in the sought-after Vicenza community of Venice, FL! This 2-bedroom, 2-bathroom + den/flex space home is loaded with upgrades such as impact windows and offers an open, airy design with luxury vinyl plank flooring throughout. The gourmet kitchen is a chef’s dream, featuring a gas stove, high-end white cabinets, quartz countertops, designer tile backsplash, and a spacious center island, perfect for entertaining. The great room boasts a tray ceiling with recessed lighting and flows seamlessly to the extended covered lanai, where you can enjoy beautiful lake views. The primary suite is a relaxing retreat with two closets, including a walk-in closet, and a spa-like bathroom with dual vanities, a walk-in shower, and a private water closet. A versatile den can be used as an office or formal dining space. Additional features include impact windows, a gas water heater, a gas line on the lanai for the barbeque grill, a two-car garage, and plenty of natural light throughout. Located in Vicenza, a vibrant community with fantastic amenities, residents enjoy a resort-style pool, clubhouse, pickleball courts, dog park, and bocce ball. The community's low quarterly fees for the villa association provides lawn care as well as reserves for roof replacement and exterior painting. With easy access to downtown Venice, beaches, and I-75, this beautifully upgraded home is perfect for year-round living or as a second-home retreat. Schedule your showing today!
Financial Considerations
Price:
$465,000
HOA Fee:
N/A
Tax Amount:
$1079
Price per SqFt:
$324.49
Tax Legal Description:
LOT 226, VICENZA PHASE 1, PB 53 PG 239-264
Exterior Features
Lot Size:
5070
Lot Features:
City Limits, Landscaped, Private
Waterfront:
Yes
Parking Spaces:
N/A
Parking:
Driveway, Garage Door Opener
Roof:
Tile
Pool:
No
Pool Features:
N/A
Interior Features
Bedrooms:
2
Bathrooms:
2
Heating:
Central, Electric
Cooling:
Central Air
Appliances:
Dishwasher, Disposal, Dryer, Gas Water Heater, Microwave, Range, Refrigerator
Furnished:
Yes
Floor:
Luxury Vinyl
Levels:
One
Additional Features
Property Sub Type:
Villa
Style:
N/A
Year Built:
2024
Construction Type:
Block, Stucco
Garage Spaces:
Yes
Covered Spaces:
N/A
Direction Faces:
South
Pets Allowed:
No
Special Condition:
None
Additional Features:
Hurricane Shutters, Irrigation System, Lighting, Rain Gutters, Sidewalk, Sliding Doors
Additional Features 2:
The buyer or Buyer's Agent must verify leasing restrictions with the community association.
Map
- Address205 TRACINO TER
Featured Properties