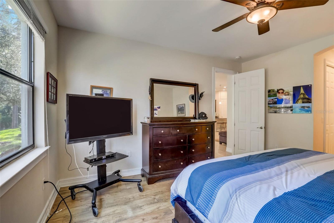
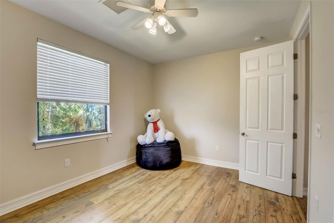
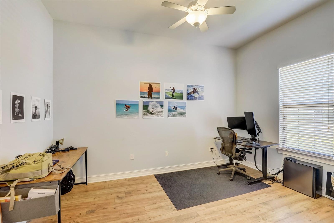
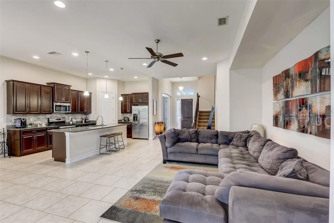
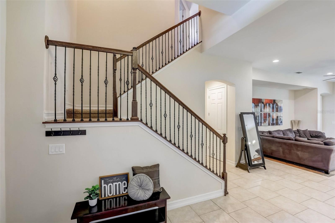
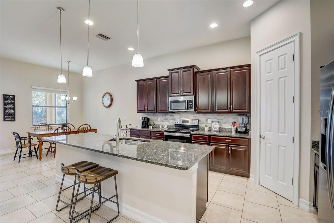
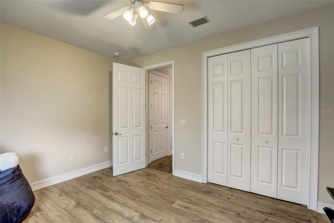
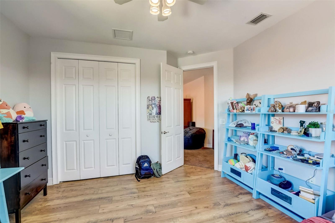
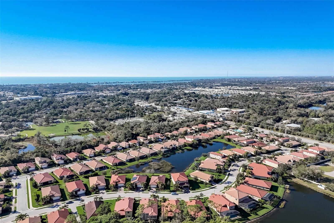
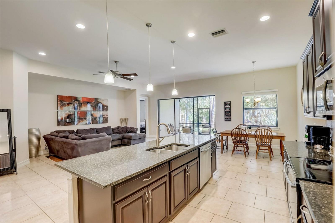
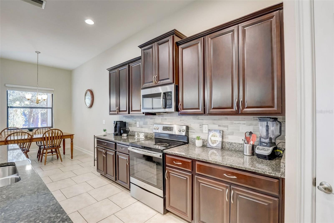
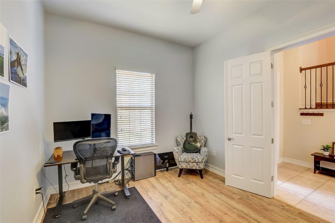
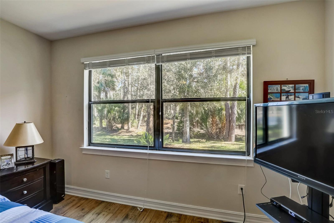
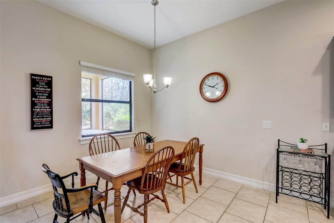
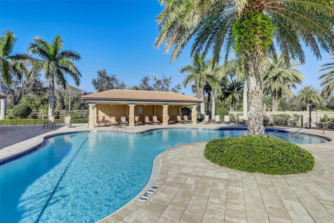
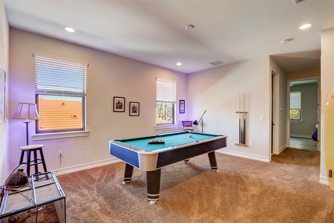
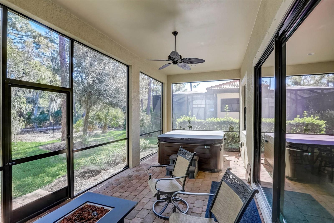
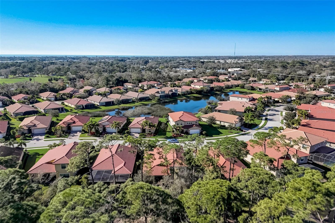
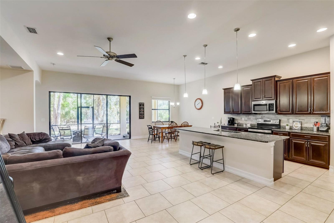
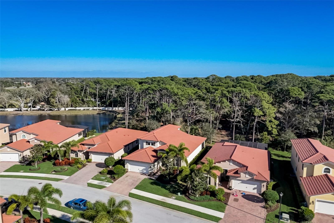
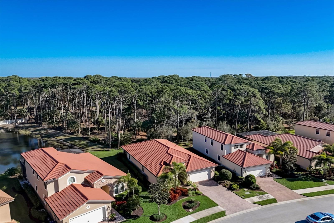
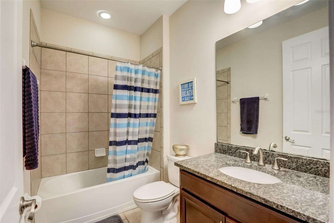
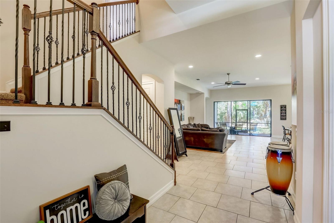
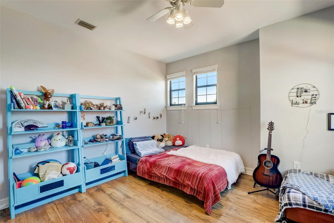
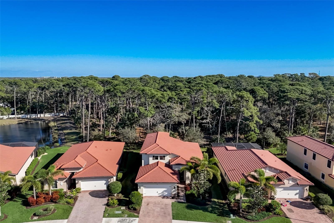
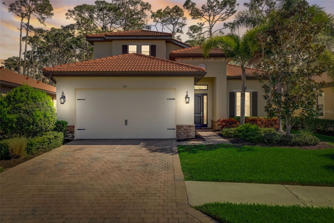
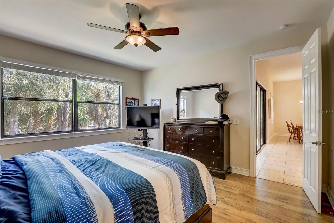
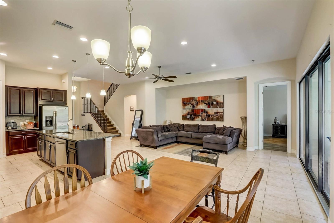
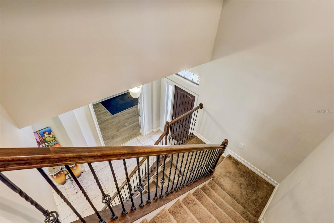
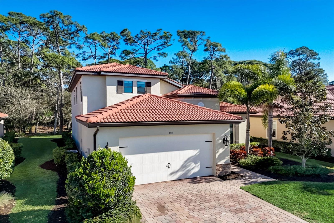
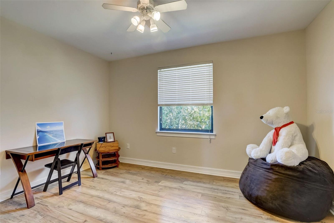
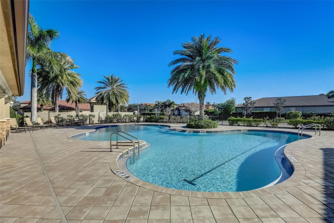
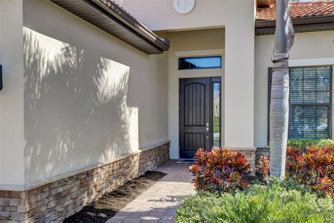
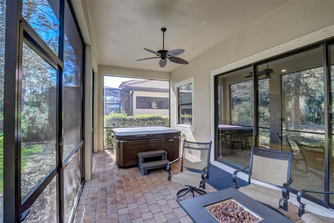
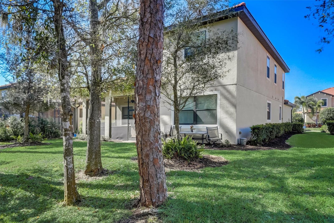
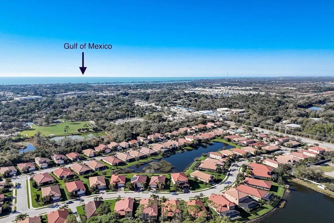
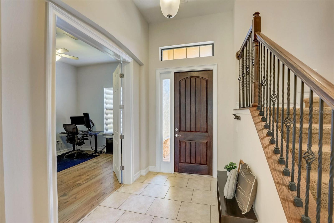
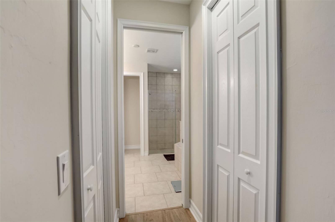
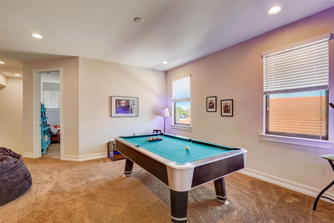
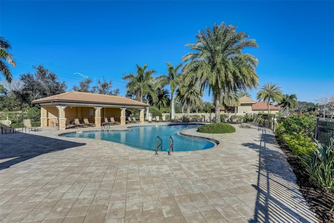
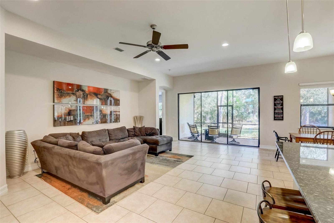
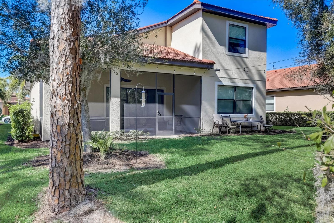
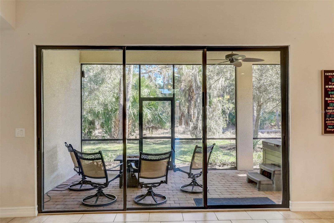
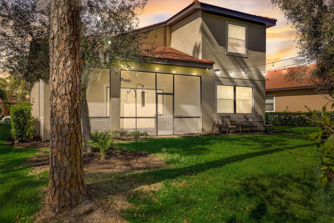
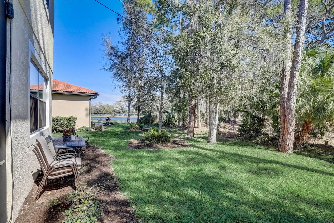
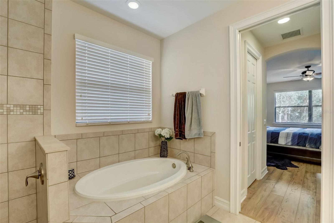
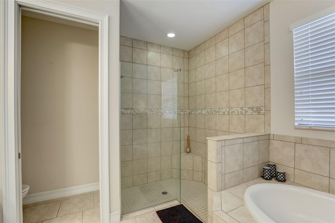
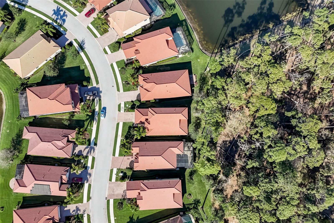
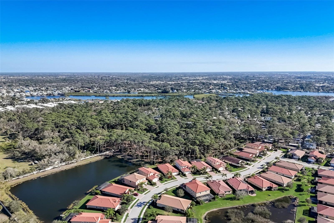
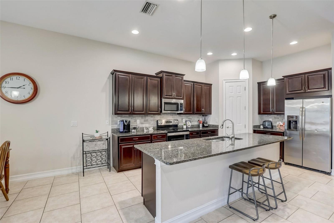
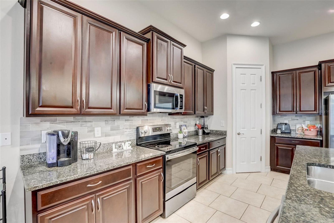
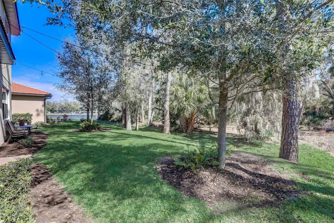
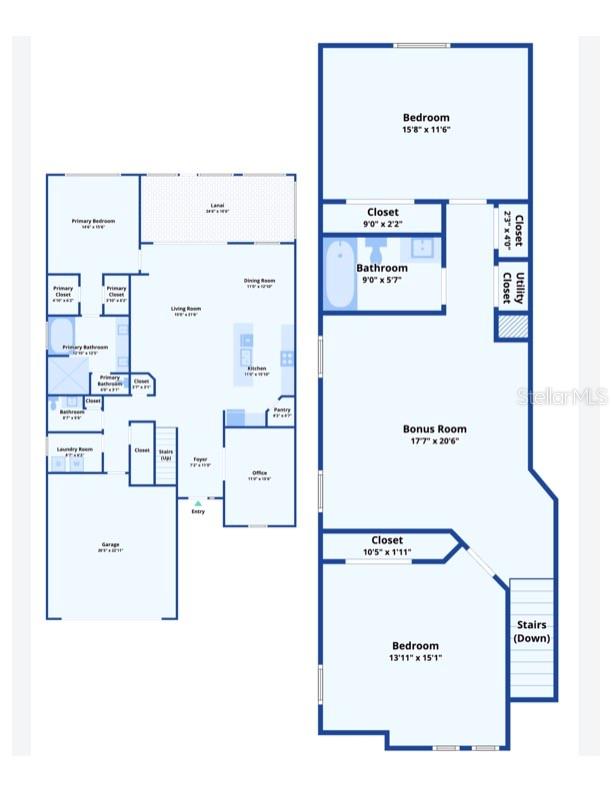
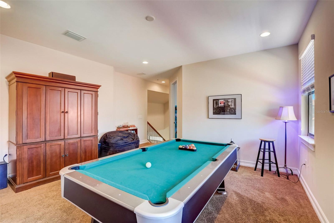
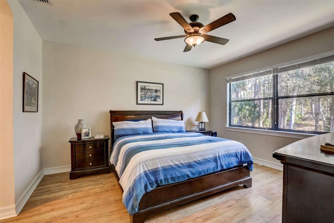
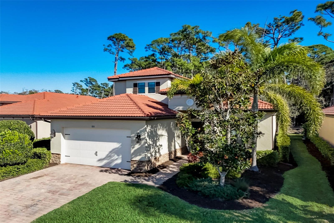
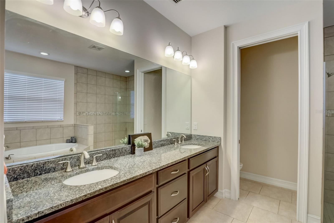
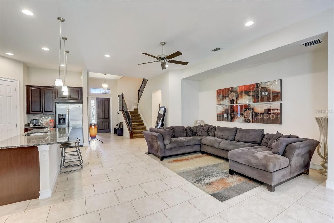
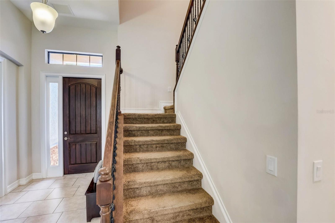
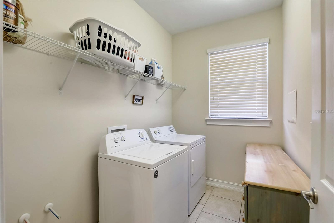
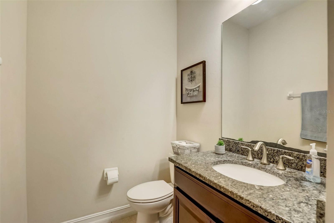
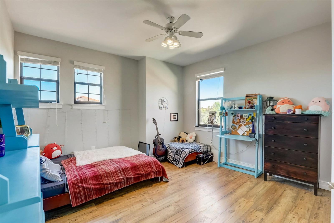
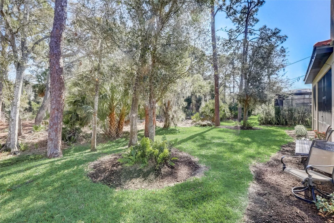
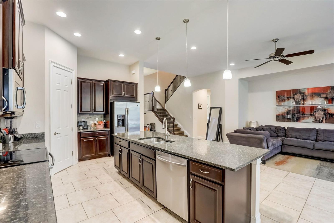

Active
1036 BRADBERRY DR
$549,000
Features:
Property Details
Remarks
Check out this fantastic 3 bedroom + DEN / 2.5 bath home located in the smaller quaint gated community of Calusa Park. This home backs up to a nature preserve so you can enjoy a private backyard view from your large 24 x 10 back screen in lanai. LOW HOA fees that include lawn maintenance and a beautiful community POOL just a short walking distance away. The main floor is a large open floor plan concept combining the kitchen / dining room and living room. You will love the kitchen with big center breakfast bar island, lots of cabinets and pantry storage. Off the front entry foyer is a front den / office with plenty of space to add a closet if you need a 4th bedroom. The master bedroom suite is located on the main floor and features double walk in closets, separate tub and shower with dual sinks in the master bath. There is a large loft / bonus room on the upper level with 2 additional bedrooms and full bath. Plenty of room for everyone in this home. The location is truly exceptional, located right next to the Legacy Bike Trail and just 2 1/2 miles to Nokomis Beach on the Gulf of Mexico. NO CDD fees and located in an X flood zone so no flood insurance required with most lenders. Not many homes come up in Calusa Park so here is your opportunity.
Financial Considerations
Price:
$549,000
HOA Fee:
888
Tax Amount:
$3599.13
Price per SqFt:
$205.08
Tax Legal Description:
LOT 19, CALUSA PARK PH 2
Exterior Features
Lot Size:
7452
Lot Features:
Sidewalk
Waterfront:
No
Parking Spaces:
N/A
Parking:
N/A
Roof:
Tile
Pool:
No
Pool Features:
N/A
Interior Features
Bedrooms:
3
Bathrooms:
3
Heating:
Electric
Cooling:
Central Air
Appliances:
Dishwasher, Disposal, Dryer, Electric Water Heater, Microwave, Range, Refrigerator, Washer
Furnished:
No
Floor:
Carpet, Ceramic Tile, Laminate
Levels:
Two
Additional Features
Property Sub Type:
Single Family Residence
Style:
N/A
Year Built:
2016
Construction Type:
Stucco
Garage Spaces:
Yes
Covered Spaces:
N/A
Direction Faces:
North
Pets Allowed:
No
Special Condition:
None
Additional Features:
Irrigation System, Sidewalk
Additional Features 2:
See HOA for lease restrictions
Map
- Address1036 BRADBERRY DR
Featured Properties