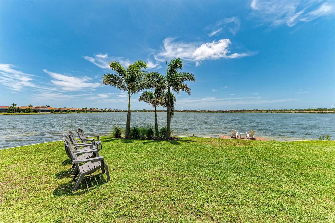
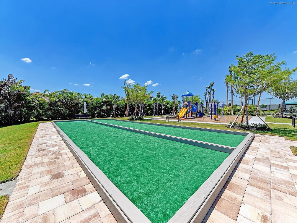
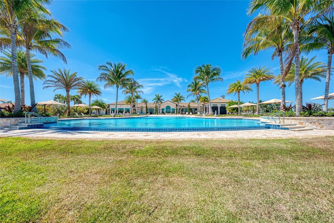


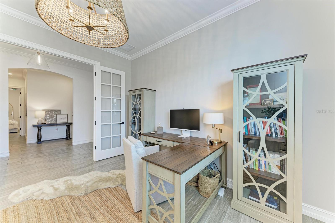

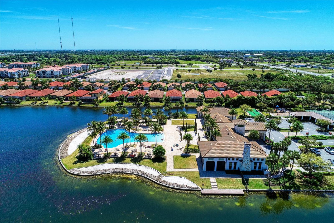
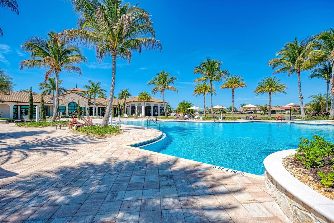
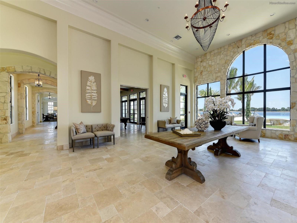
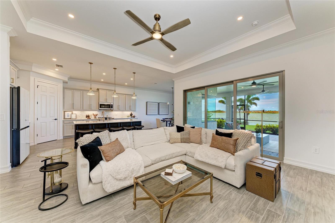

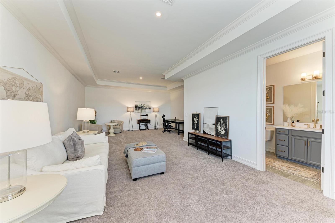

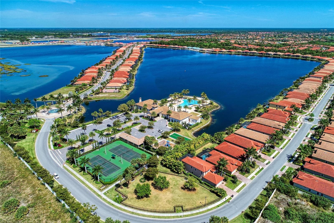
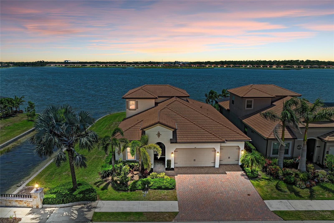
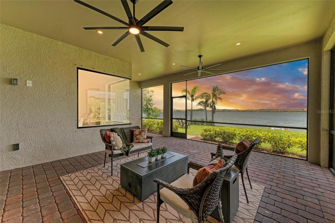
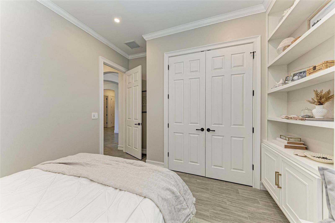
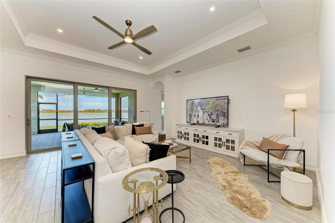
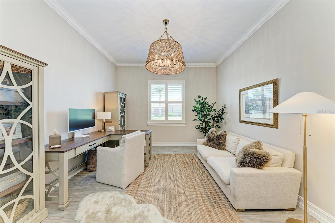
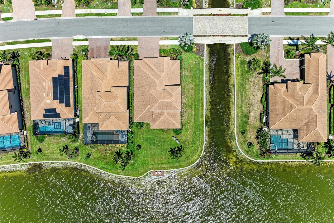

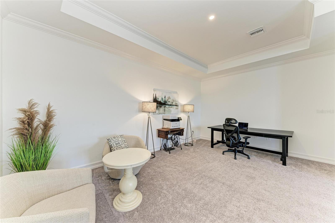
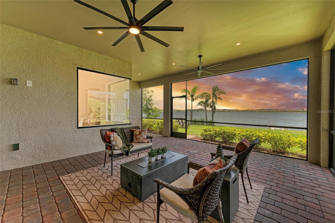
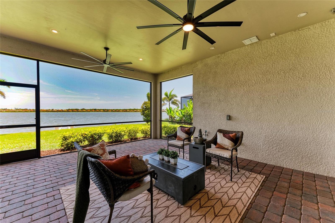
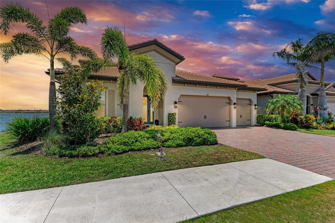
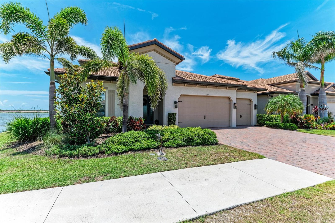
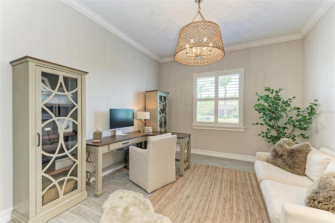
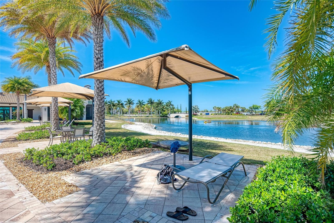
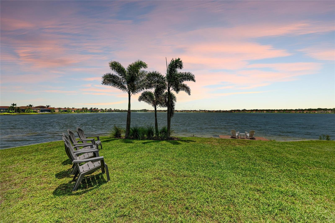
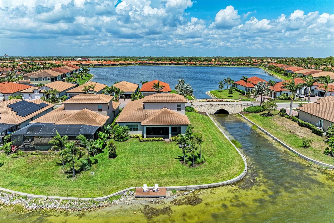
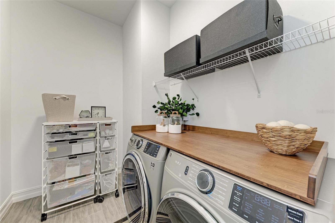
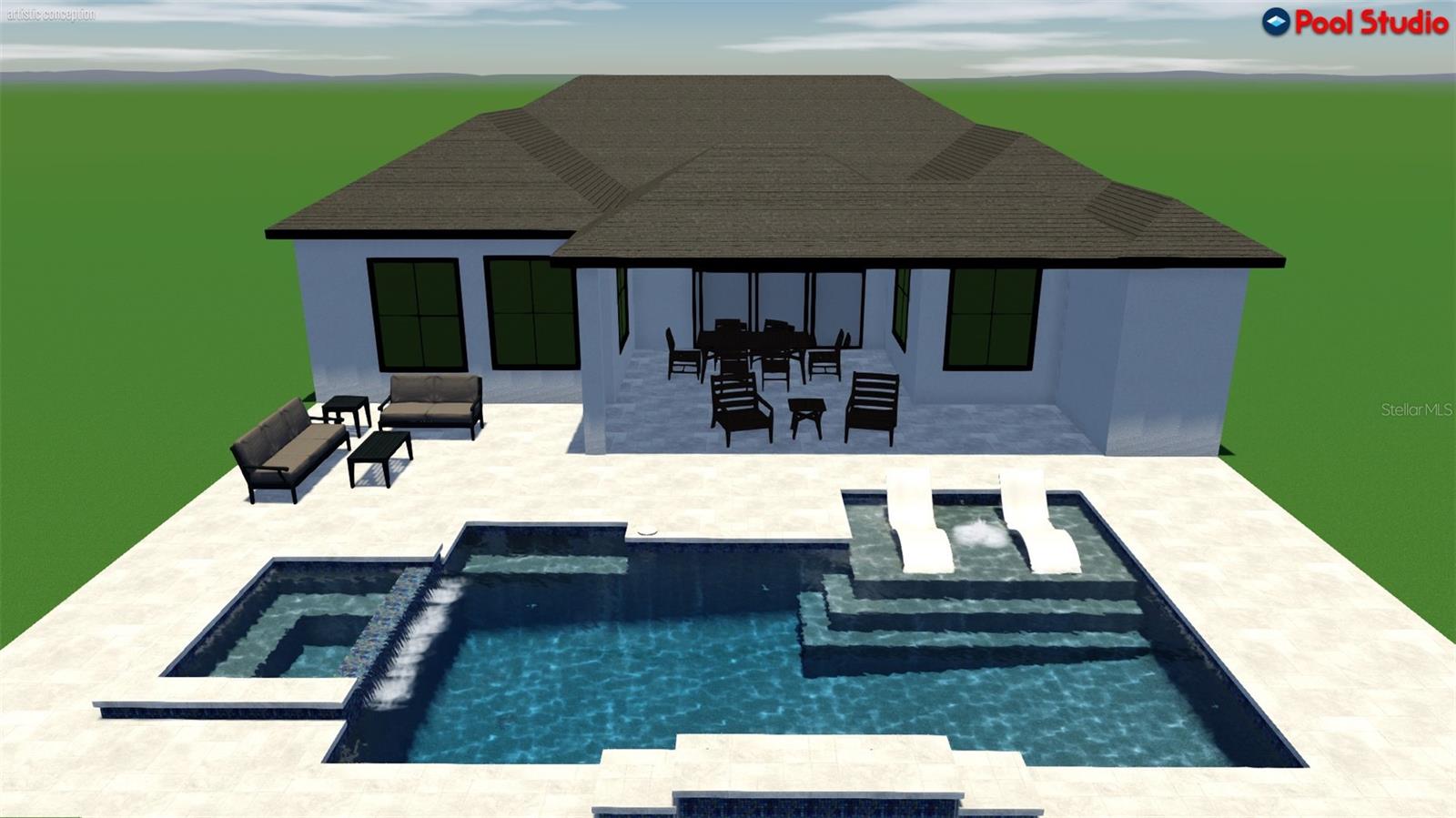
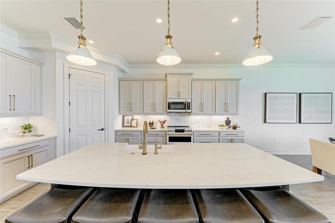


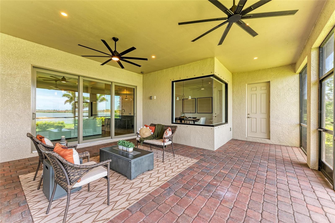
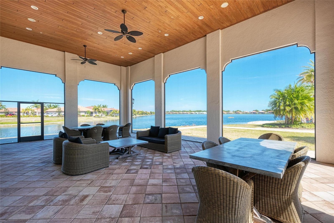

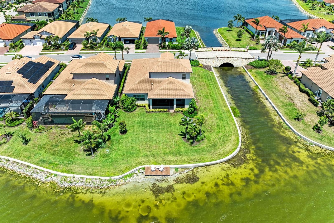

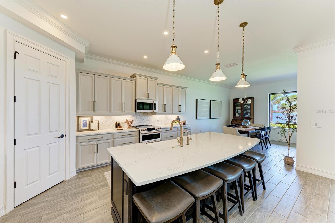
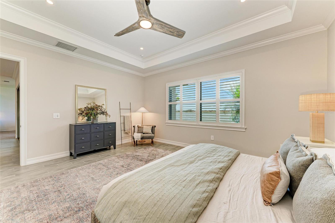
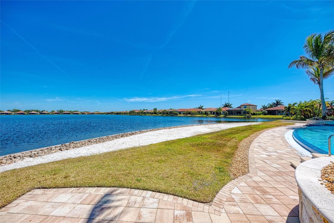


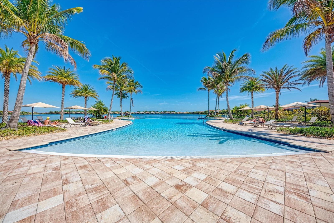

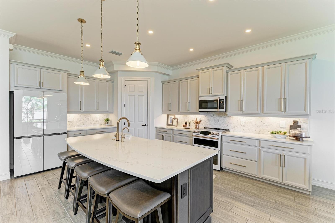

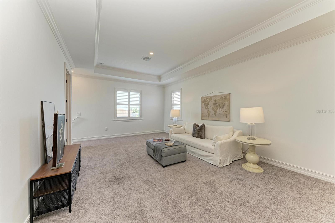

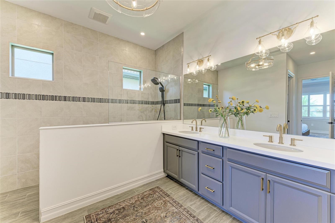
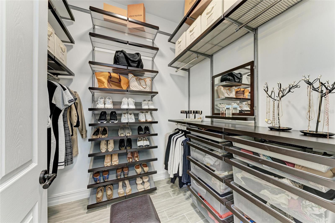
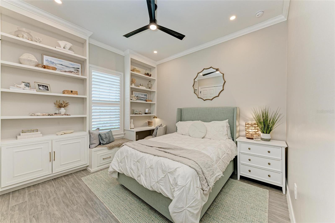
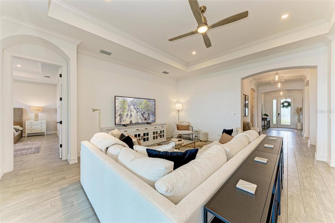
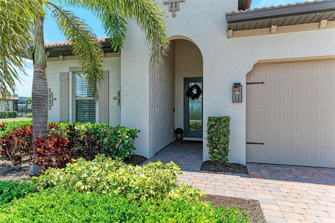
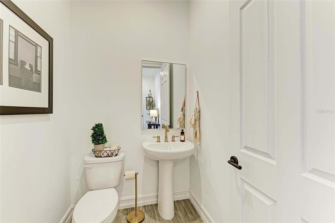
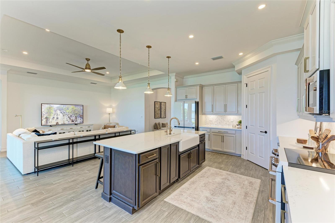
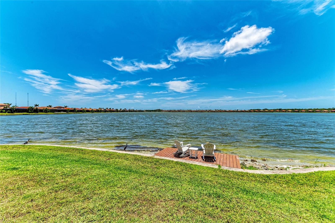
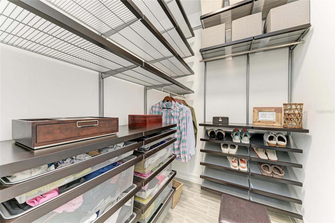
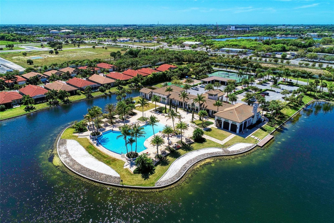
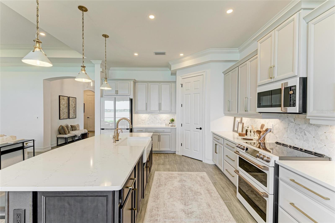
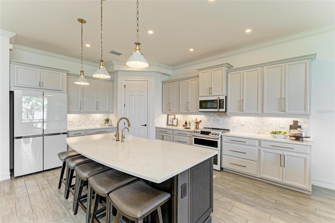
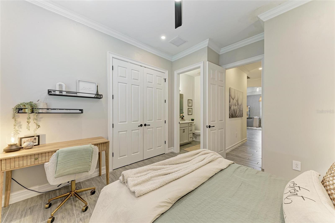
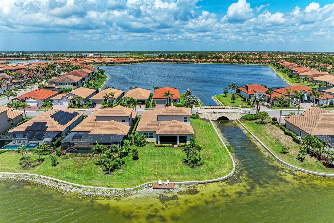

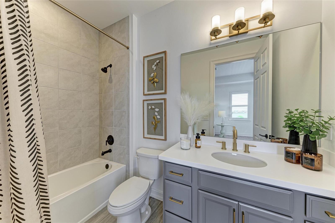
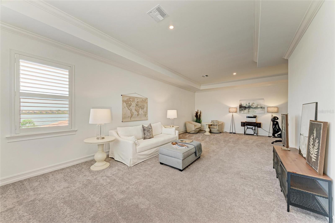


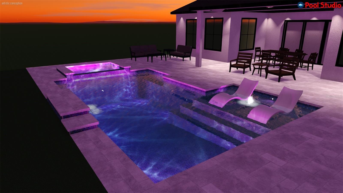
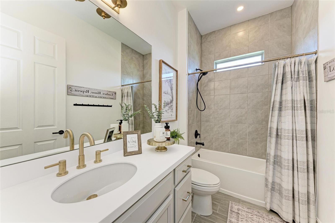
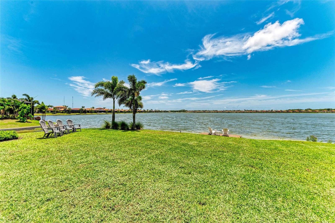
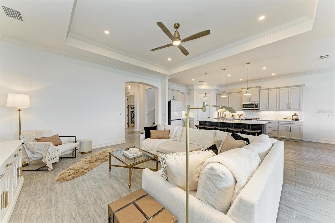


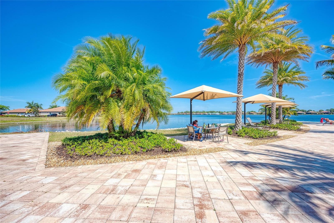
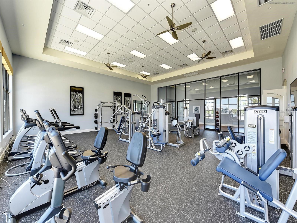
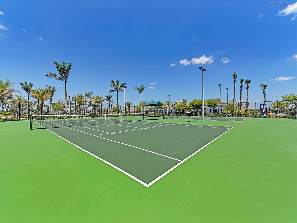

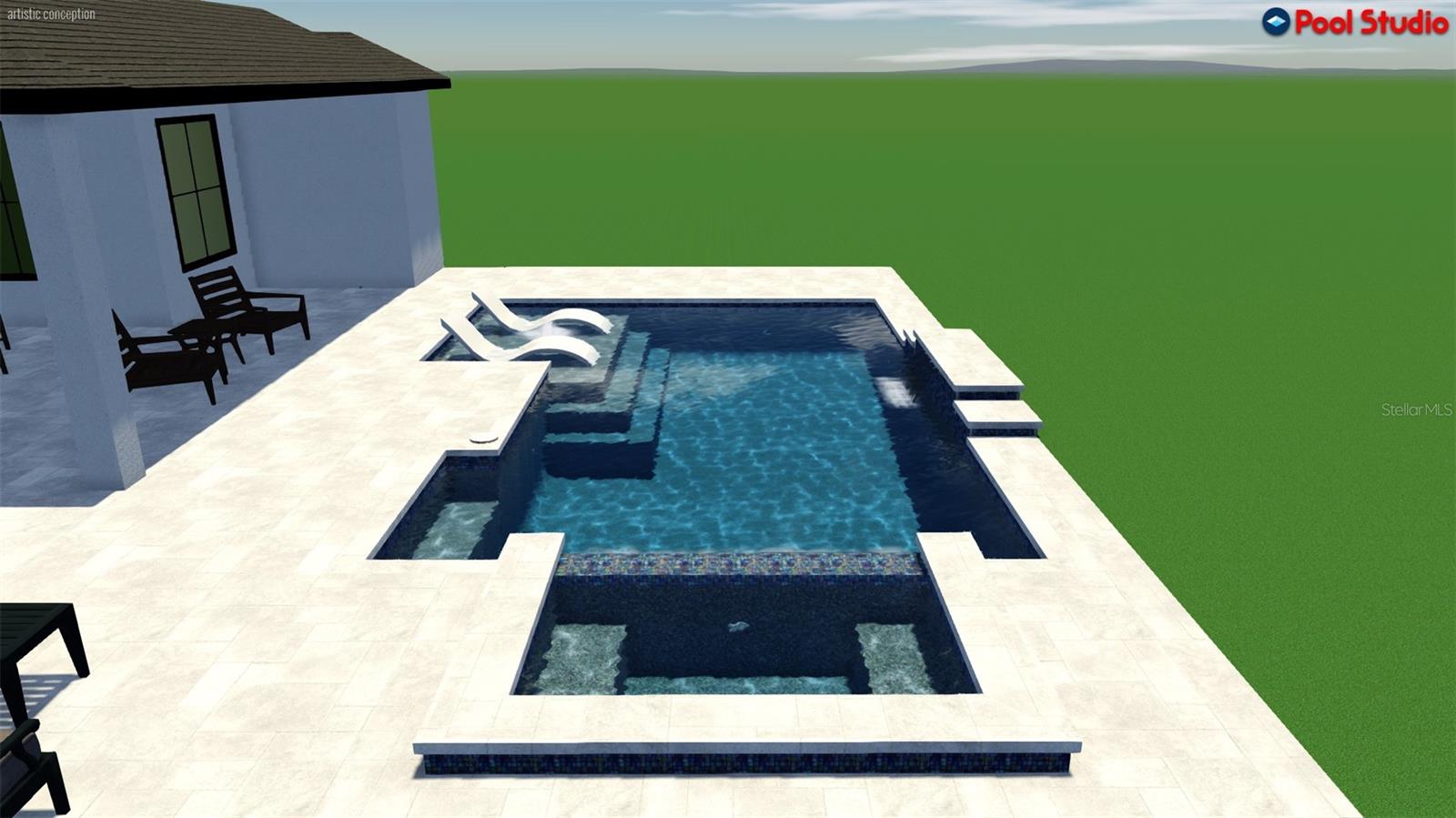
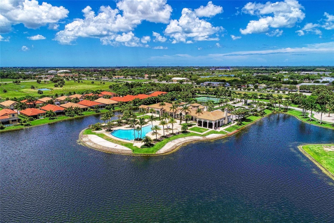
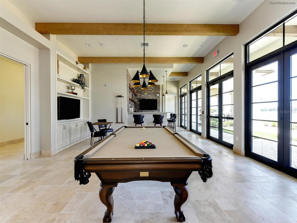


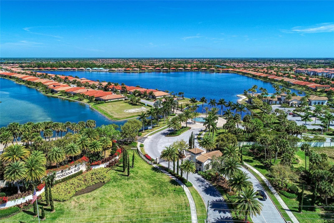
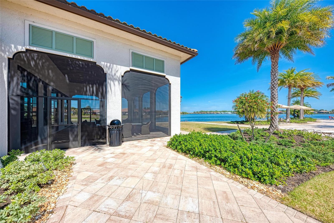
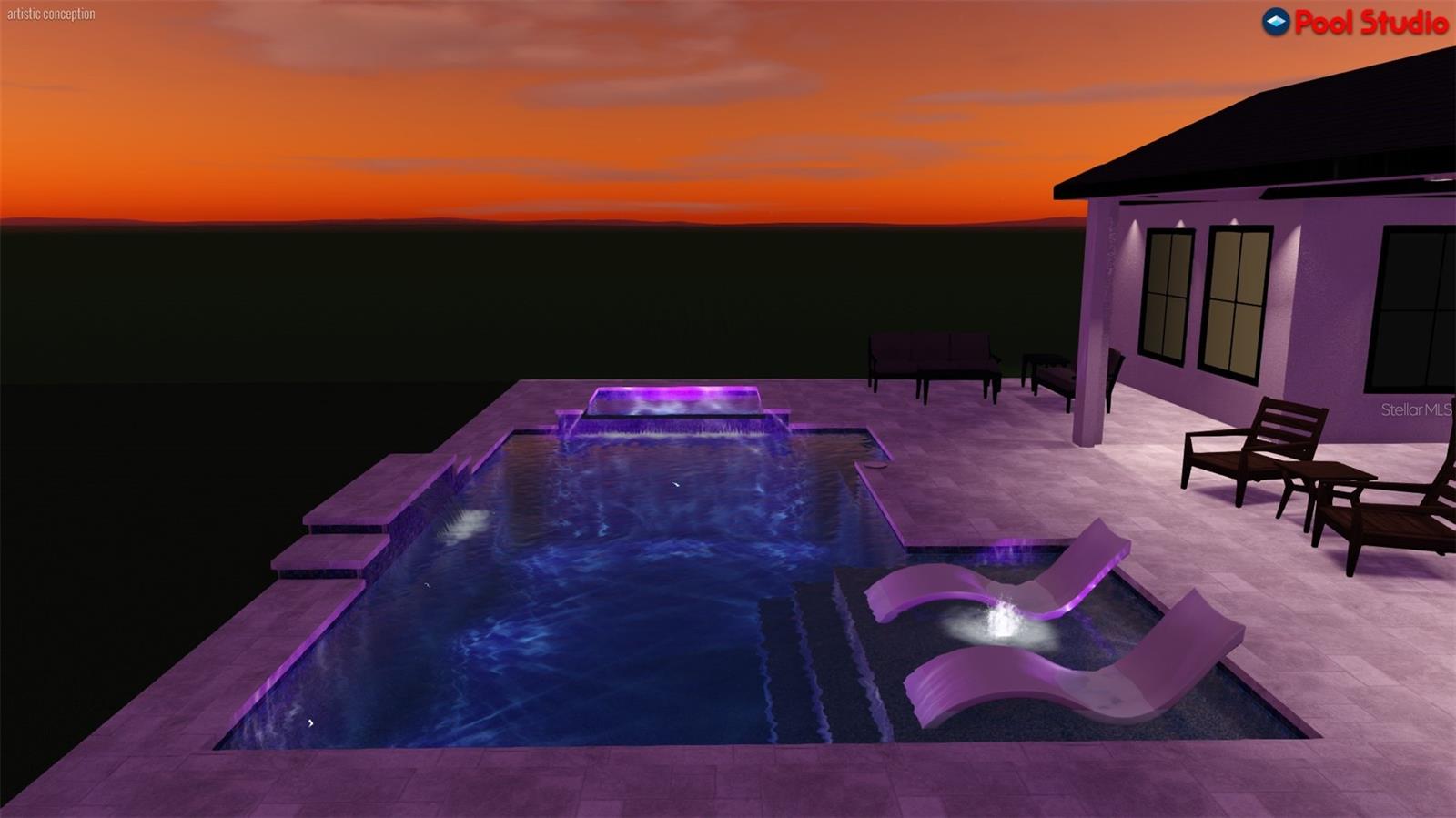
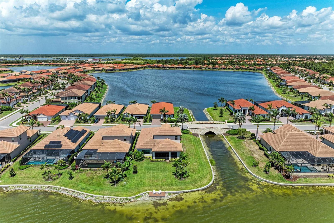
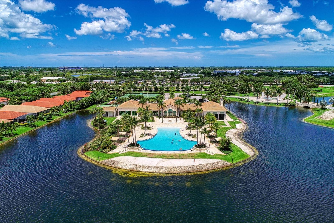
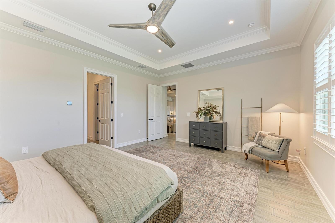
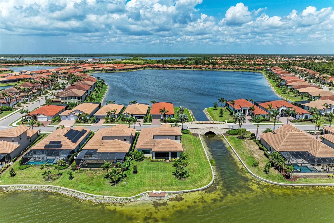

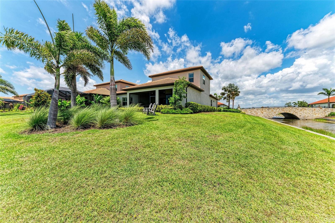
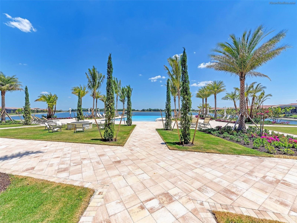
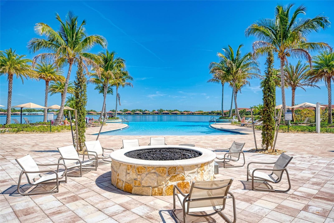
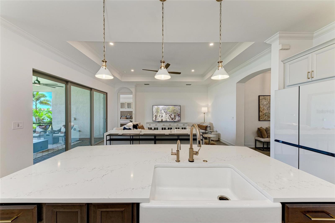



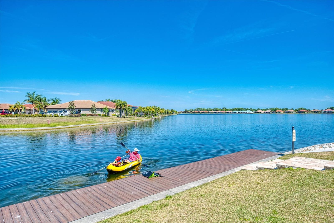

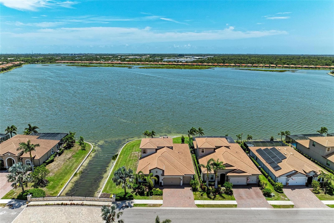
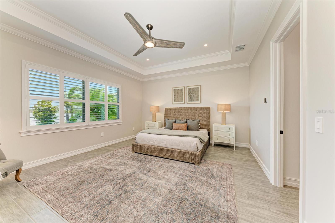
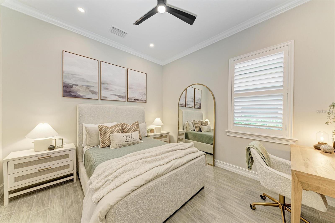
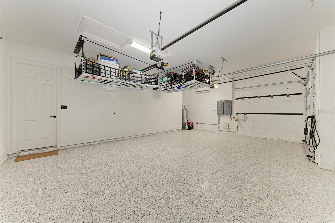
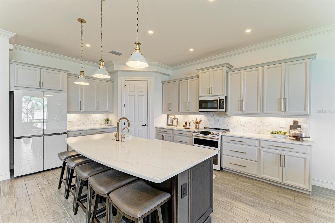


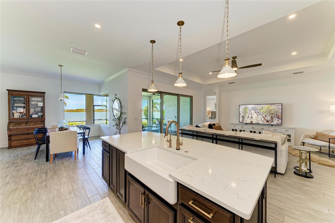
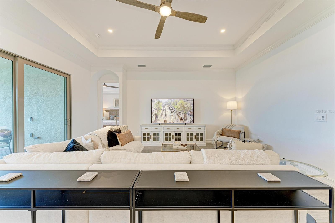

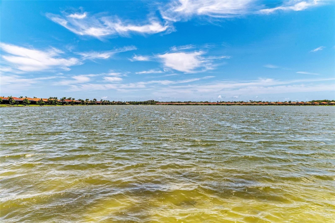
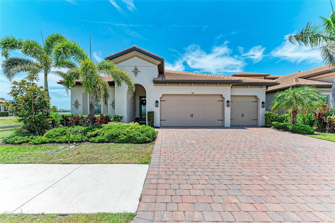
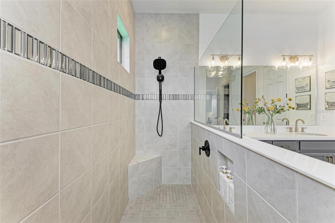

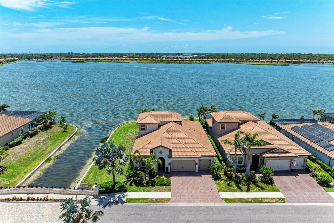

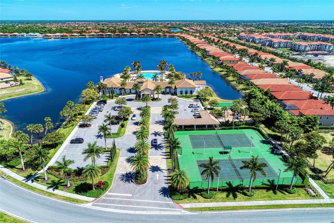
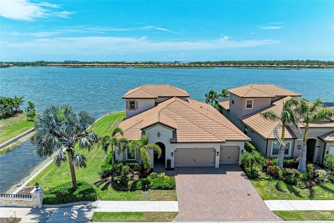

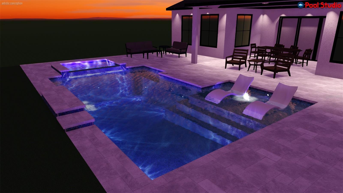
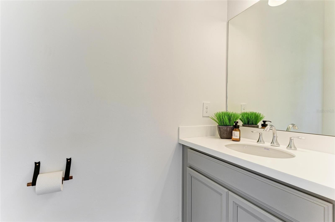
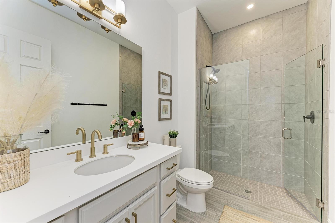
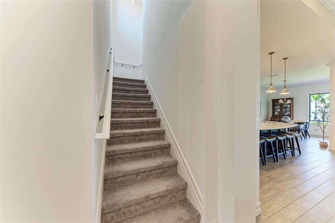

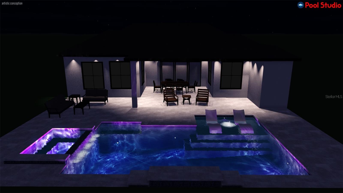

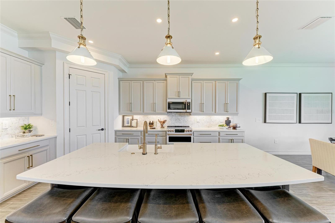
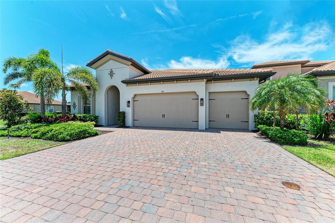
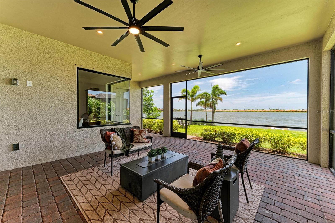
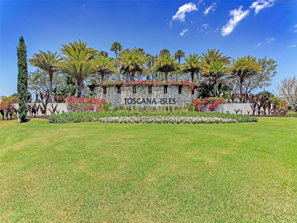
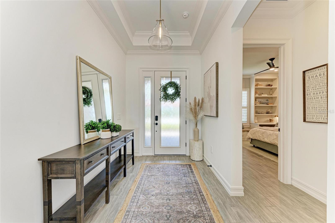
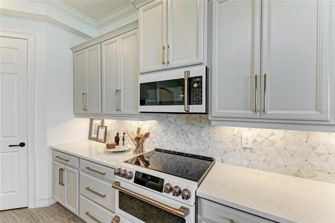

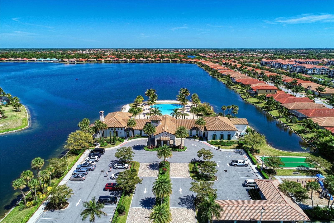




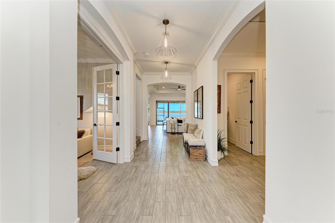


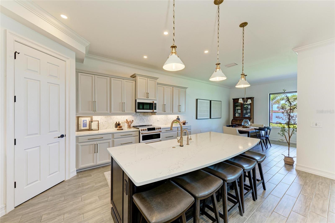
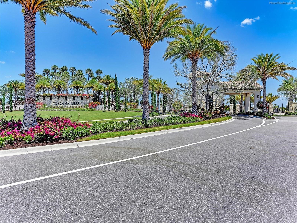


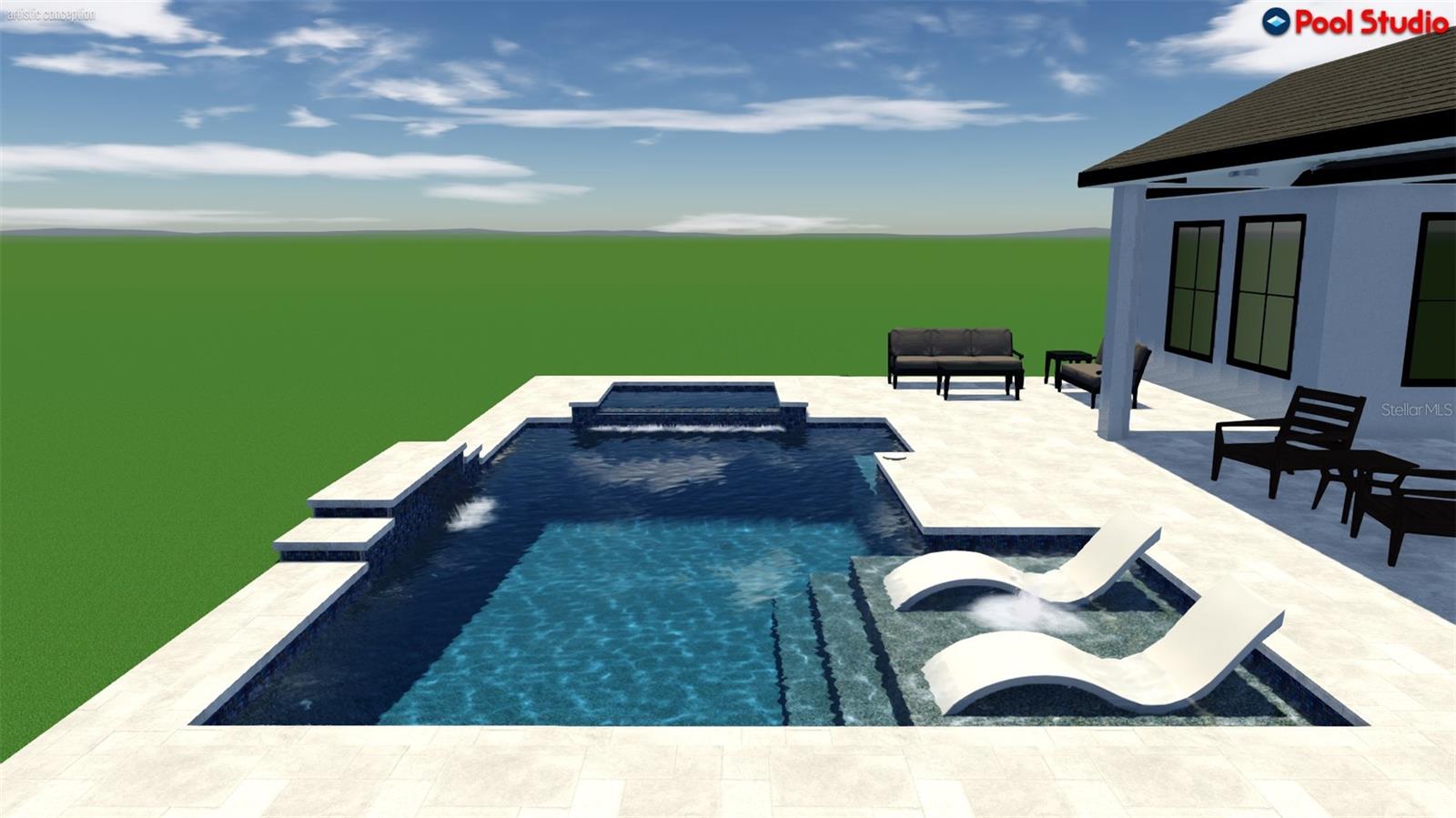
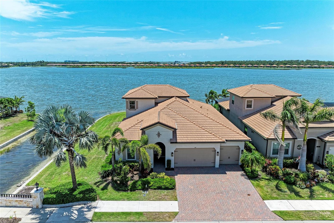
Active
501 MARAVIYA BLVD
$949,900
Features:
Property Details
Remarks
Experience unparalleled living in this nearly new modern home, situated on a one-of-a-kind waterfront corner lot with water on two sides, with almost 200 feet of waterfront, and located right next to a stunning Tuscan bridge. Enjoy breathtaking views and take advantage of the oversized lot that backs to the west, complete with a dock and Adirondack rocking chairs - perfect for taking in unforgettable Florida sunsets. This expertly designed Easton plan features an open layout, with all 3 bedrooms and a formal office conveniently located on the ground floor. Upstairs, discover a spacious 600 sqft bonus room and a full bathroom, adding versatility to your living space. The owners have poured nearly $100,000 into designer upgrades that truly elevate this home. Key features include impact-resistant windows and doors, wood-look plank tile flooring throughout the first floor, custom-built-ins, extensive crown molding, plantation shutters, designer lighting and fans, matte black door hardware, and customizable Elfa Decor+ closet systems in every bedroom. The gourmet kitchen is a chef's dream, boasting level 4 quartz countertops, two-tone cabinets, a GE Café double oven/range, microwave, and a Thermador Sapphire Glow Smart fully integrated dishwasher with a custom cabinet panel. Enjoy upgraded kitchen hardware, an on-demand instant hot water dispenser at the sink, and a matching Delta Trinsic Champagne Bronze faucet, all complemented by a sleek designer marble backsplash. The dining room opens up to a generous covered and screened lanai, complete with an additional powder room or pool bathroom. Yard space is ample for a large pool, turning this backyard into your private oasis. The expansive primary suite, strategically located at the back of the home, features a tray ceiling, two custom-finished walk-in closets, and a luxurious en suite bath with dual sinks, upscale matte black bathroom hardware, and modern lighting. Additional bedrooms are thoughtfully positioned for increased privacy. The front bedroom features custom-built-in furniture, including a desk, cabinets, and a bookshelf, while the third bedroom offers an en-suite bathroom with a walk-in shower. The impressive three-car garage is air-conditioned and equipped with two Level II electric vehicle chargers, an upgraded electrical panel, an epoxy-finished floor, and a movable storage system. Take advantage of the upstairs 600 sqft multipurpose bonus room, which doubles as an additional bedroom with its own private full bath. Live life to the fullest year-round in Toscana Isles, a gated, resort-style, maintenance-free community designed for an active lifestyle. Engage in kayaking, canoeing, and fishing on over 200 acres of interconnected lakes right from your backyard. The 8,000-square-foot clubhouse offers a fitness center, ballroom, billiard room with a big-screen TV, and more. Toscana Isles is conveniently located just six miles from the stunning Nokomis Beach (a mere 10 minutes away), the Legacy Bike Trail, and the vibrant downtown areas of Venice and Sarasota, which are rich in culture, offer exceptional shopping and feature gourmet dining options. Plus, Sarasota Memorial Hospital has recently opened its new Venice campus nearby. Furnishings are available for purchase separately. Don’t wait call today to schedule your private showing and make this dream home yours!
Financial Considerations
Price:
$949,900
HOA Fee:
792
Tax Amount:
$9431
Price per SqFt:
$291.83
Tax Legal Description:
LOT 498, TOSCANA ISLES UNIT 2 PHASE 5, PB 54 PG 140-157
Exterior Features
Lot Size:
8100
Lot Features:
Corner Lot, City Limits, Oversized Lot, Sidewalk, Paved
Waterfront:
Yes
Parking Spaces:
N/A
Parking:
Electric Vehicle Charging Station(s), Garage Door Opener, Oversized
Roof:
Tile
Pool:
No
Pool Features:
N/A
Interior Features
Bedrooms:
3
Bathrooms:
6
Heating:
Central
Cooling:
Central Air, Ductless, Zoned
Appliances:
Convection Oven, Dishwasher, Disposal, Dryer, Electric Water Heater, Microwave, Range, Refrigerator, Touchless Faucet, Washer, Water Filtration System, Water Softener
Furnished:
Yes
Floor:
Tile
Levels:
Two
Additional Features
Property Sub Type:
Single Family Residence
Style:
N/A
Year Built:
2021
Construction Type:
Block, Stucco
Garage Spaces:
Yes
Covered Spaces:
N/A
Direction Faces:
East
Pets Allowed:
No
Special Condition:
None
Additional Features:
Lighting, Rain Gutters, Sidewalk, Sliding Doors
Additional Features 2:
MIN 2 MONTHS, NO MORE THAN 3 TIMES A YEAR
Map
- Address501 MARAVIYA BLVD
Featured Properties