
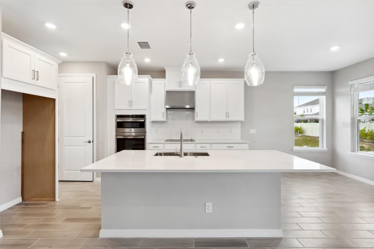
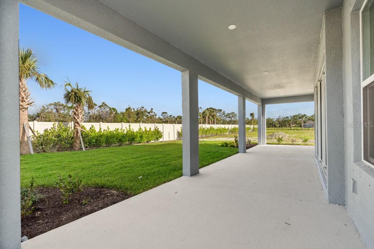
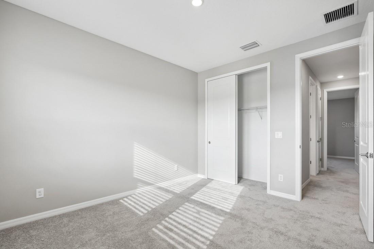
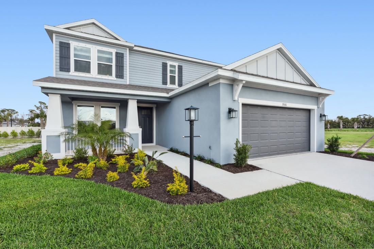
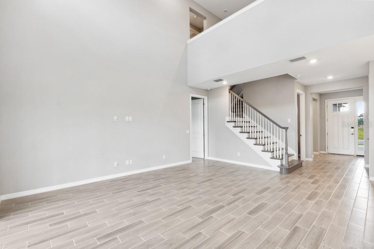
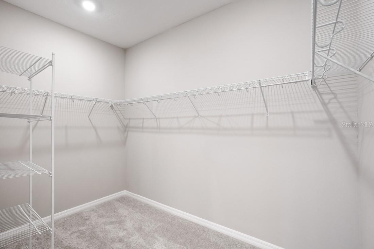
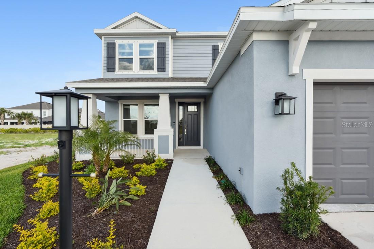
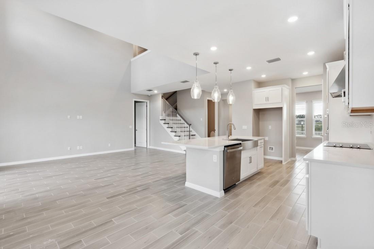
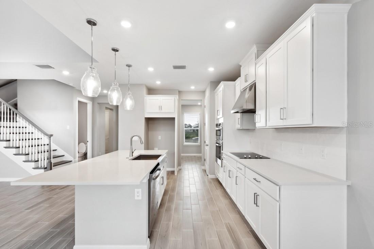
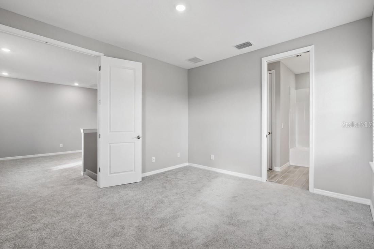

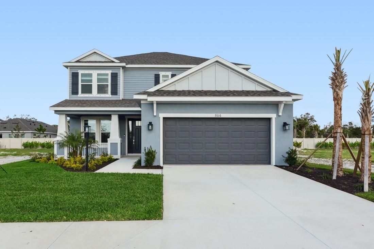
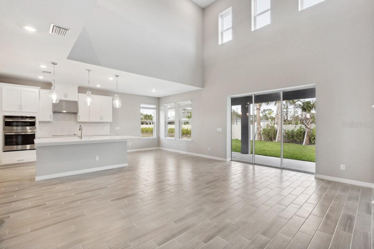
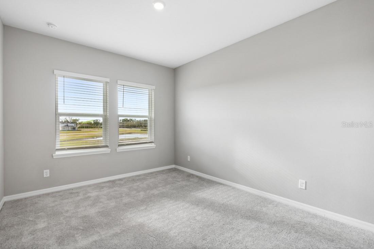
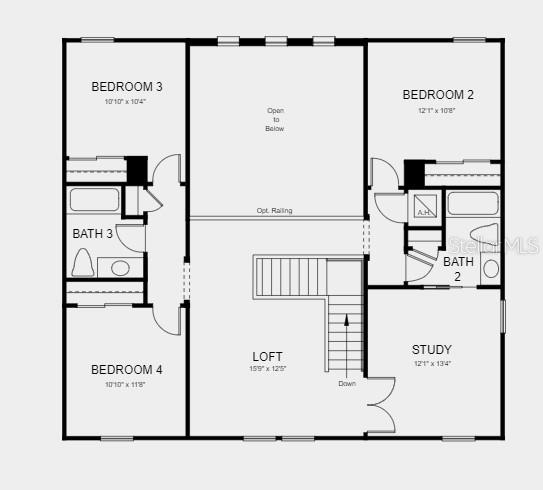
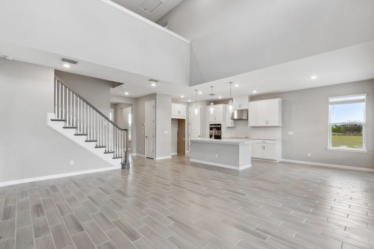
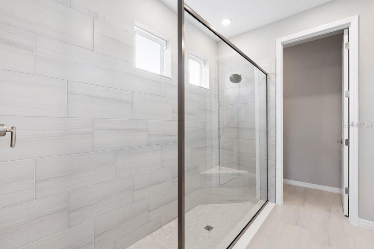


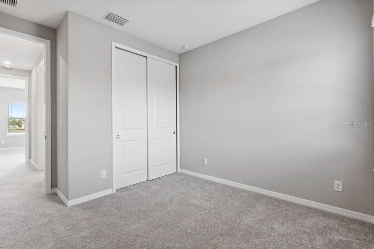
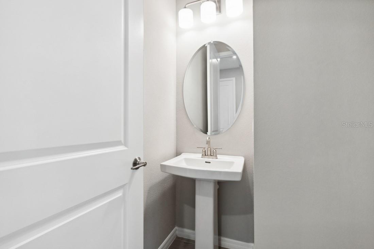
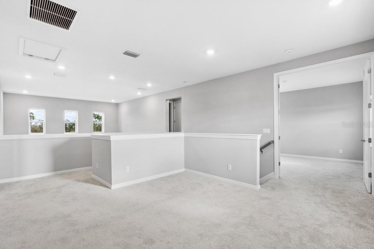
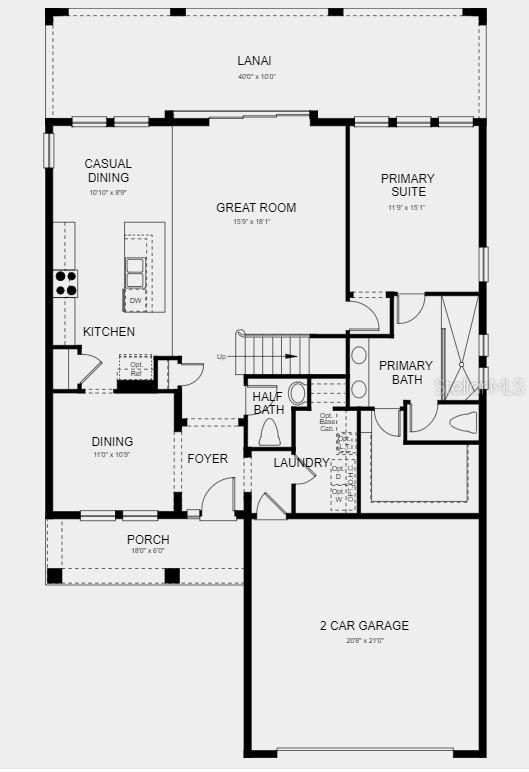
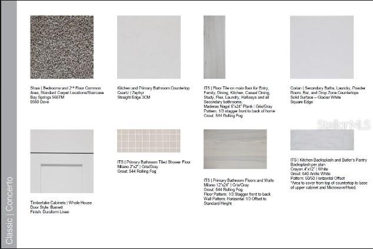
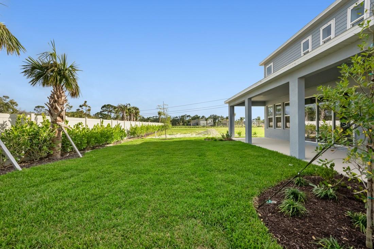
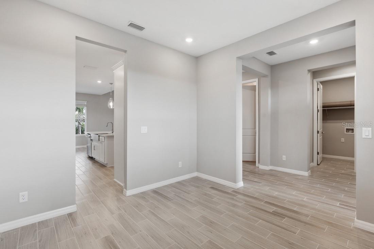
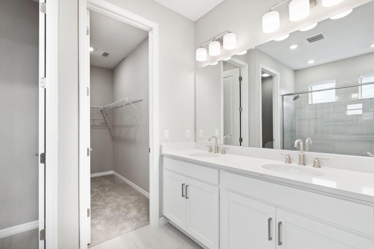
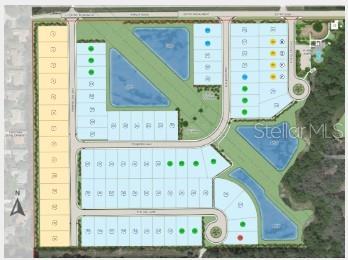
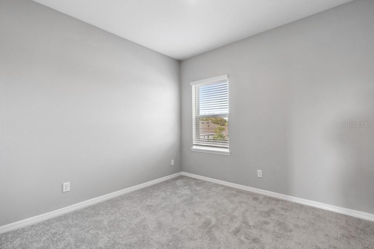
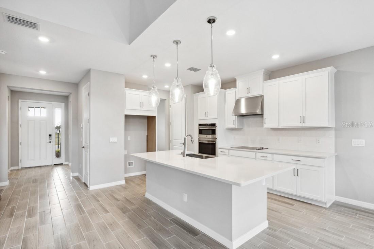

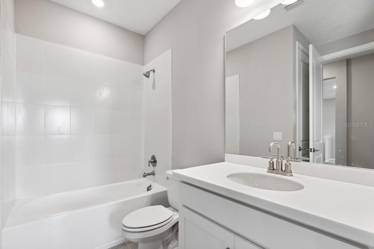

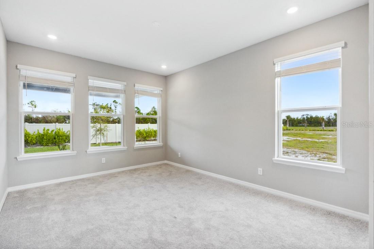
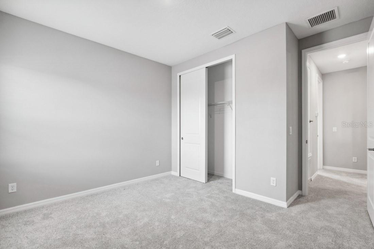

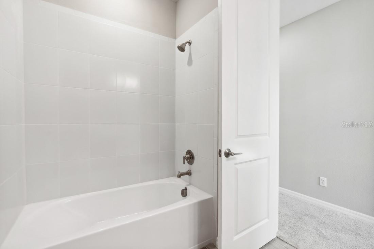
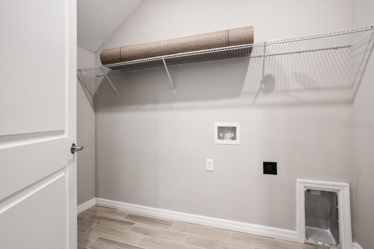
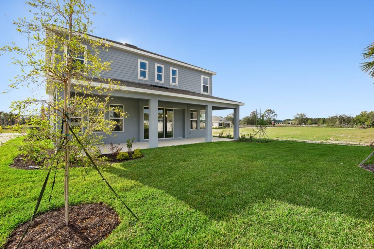

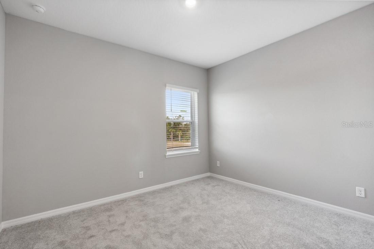
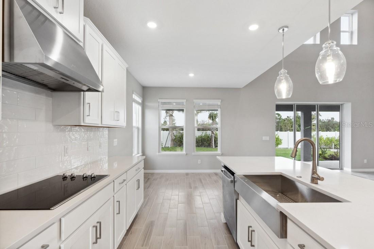
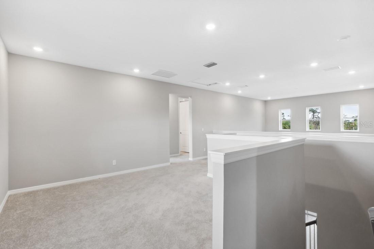
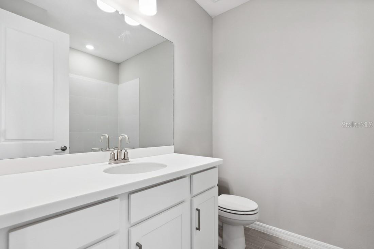
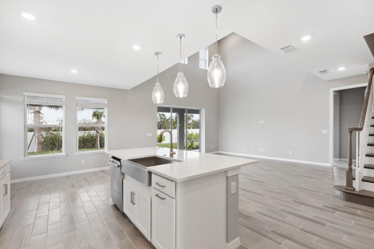
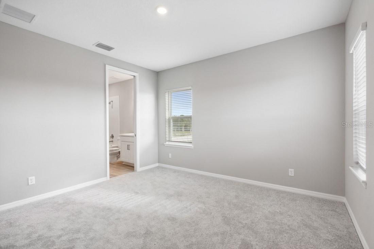

Pending
7016 FOXBORO WAY
$558,639
Features:
Property Details
Remarks
MLS#A4614672 New Construction - Ready Now! The Bahama floor plan at Tiburon combines traditional charm with modern livability. This two-story, four-bedroom layout is thoughtfully designed for everyday comfort. The main living area on the ground floor seamlessly integrates the kitchen, casual dining area, and great room with a soaring two-story ceiling. The designer kitchen features a large island and pantry, with direct access to the formal dining room, which is also reachable from the foyer. The downstairs primary suite offers convenience, privacy, and style, boasting a spacious bedroom with a sizable walk-in closet. The primary bath includes dual sinks, a private commode, and an oversized shower. A sunny lanai spans the back of the home, providing a perfect space for relaxation. Upstairs, a loft overlooks the great room, leading to a study. Three secondary bedrooms are also on the second floor, one with a private bath and the other two sharing a bathroom. Design options include: Classic Canvas Collection - Concerto.
Financial Considerations
Price:
$558,639
HOA Fee:
193
Tax Amount:
$0
Price per SqFt:
$214.86
Tax Legal Description:
LOT 74, TIBURON, PB 57 PG 376-383
Exterior Features
Lot Size:
6500
Lot Features:
Oversized Lot
Waterfront:
No
Parking Spaces:
N/A
Parking:
Driveway, Garage Door Opener, Ground Level
Roof:
Shingle
Pool:
No
Pool Features:
N/A
Interior Features
Bedrooms:
4
Bathrooms:
4
Heating:
Central
Cooling:
Central Air
Appliances:
Convection Oven, Cooktop, Dishwasher, Disposal, Electric Water Heater, Exhaust Fan, Microwave
Furnished:
No
Floor:
Carpet, Tile
Levels:
Two
Additional Features
Property Sub Type:
Single Family Residence
Style:
N/A
Year Built:
2024
Construction Type:
Cement Siding, Stucco
Garage Spaces:
Yes
Covered Spaces:
N/A
Direction Faces:
West
Pets Allowed:
No
Special Condition:
None
Additional Features:
Hurricane Shutters, Sliding Doors
Additional Features 2:
See Community Sales Manager for details.
Map
- Address7016 FOXBORO WAY
Featured Properties