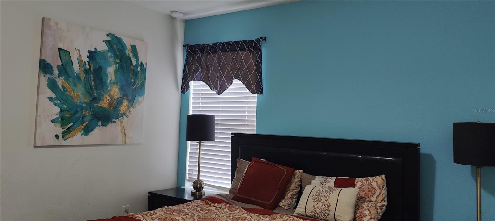
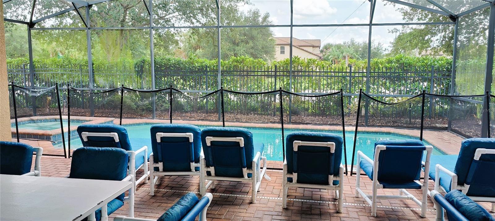
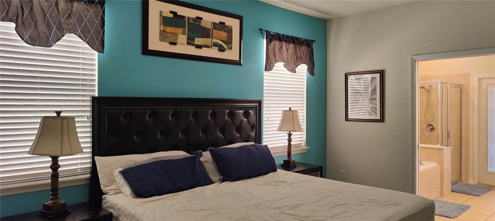
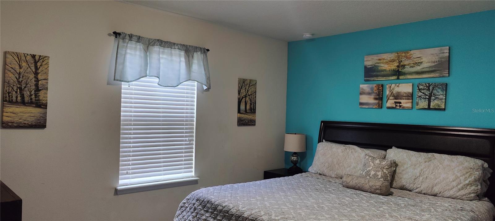
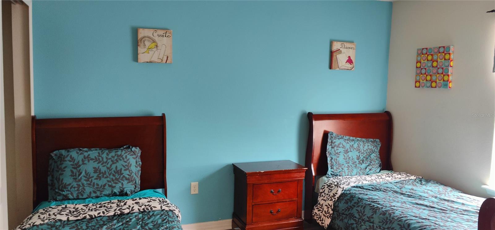
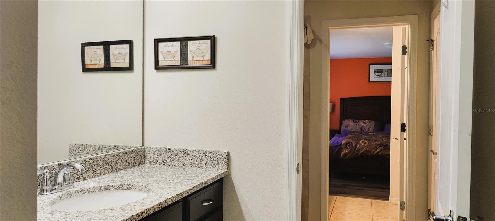
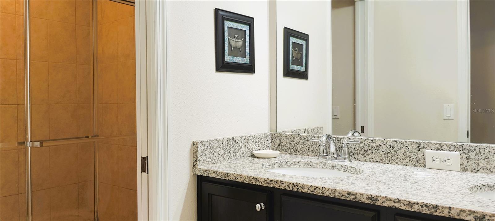
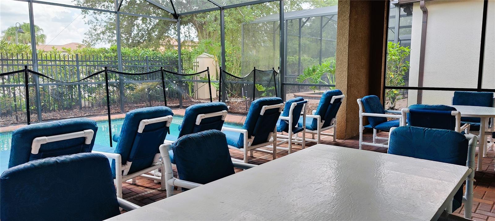
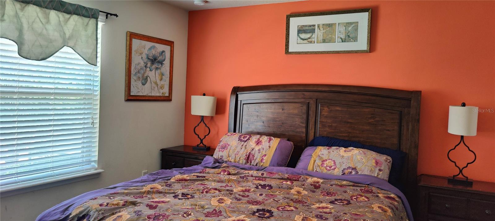
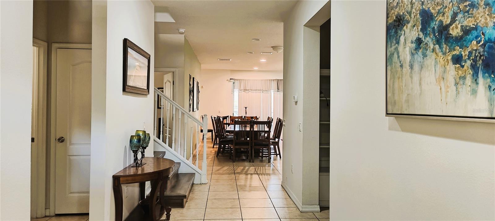
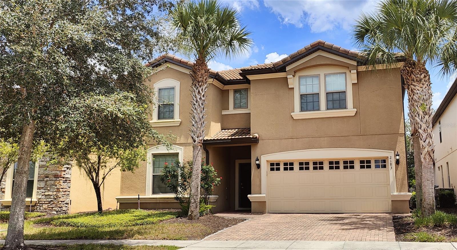
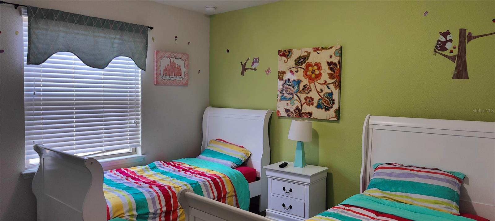
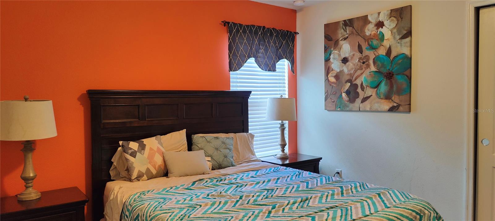
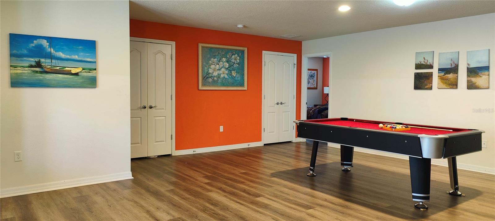
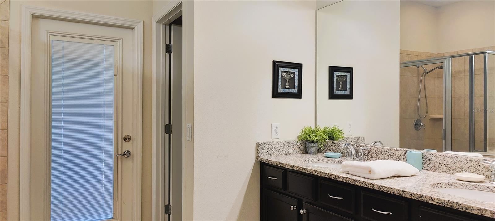
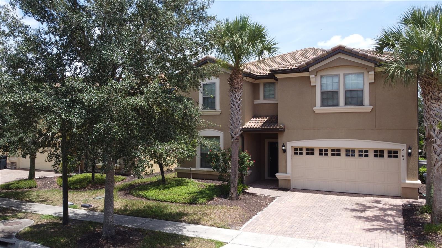
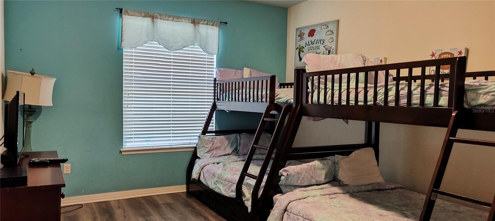
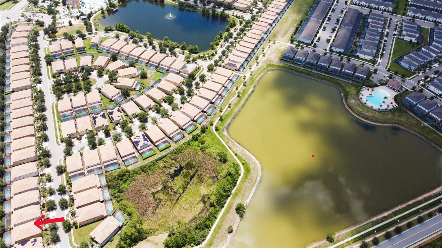
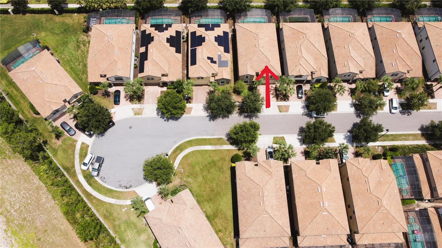
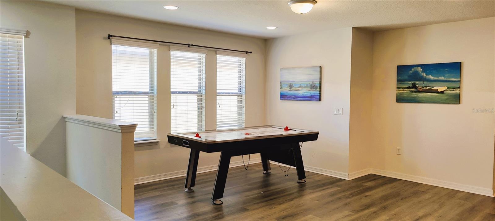
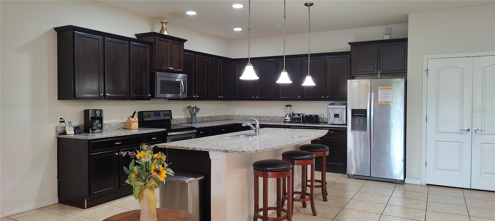
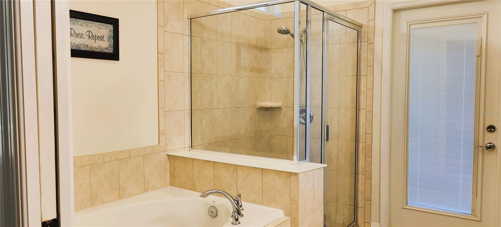
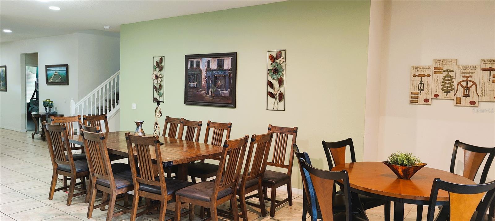
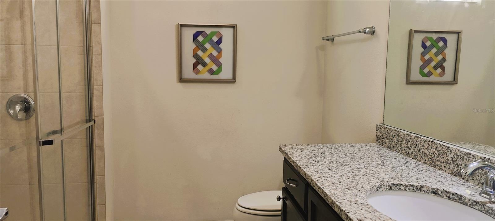
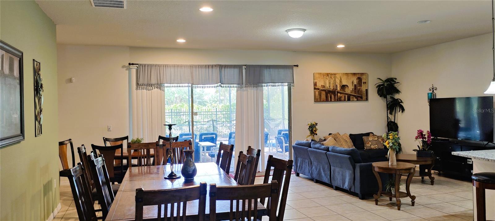
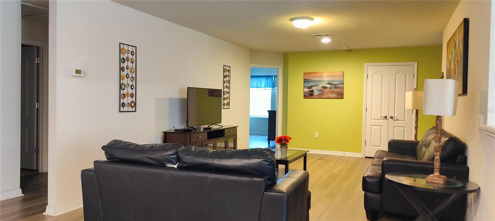
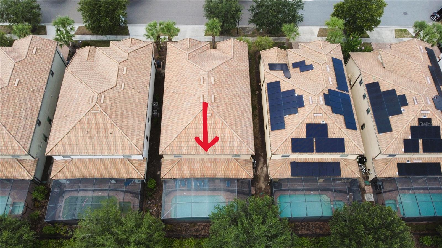
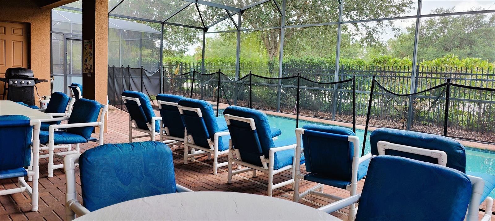
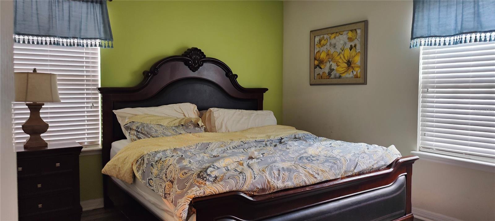
Active
2183 TRIPOLI CT
$659,000
Features:
Property Details
Remarks
This spacious fully furnished 9-bedroom, 6-bathroom pool home is located in the sought-after Windsor at Westside Resort. One of the largest floor plans in the community, the home is ideal for large vacationing groups for investors and for your own pleasure. The open-concept floor plan features multiple living areas, a large upstairs loft/game room, and a modern kitchen with granite countertops, stainless steel appliances, and ample seating. The home includes themed bedrooms, generous sleeping capacity, and stylish furnishings throughout. The private screened-in pool and spa, complete with a covered lanai and outdoor dining area—perfect for relaxing or entertaining. Whether hosting guests or enjoying it personally, this outdoor space adds major rental appeal. Windsor at Westside offers resort-style amenities, including Clubhouse with restaurant and bar, with lazy river and water slide, fitness center, arcade, and sports courts, 24/7 manned security gate. With covered outdoor sitting, hot tub/spa, sand volley, basketball court, walking trails, store/ market place, it is Located only minutes from Walt Disney World! New laminate floors throughout the entire house! Come and take a look today!
Financial Considerations
Price:
$659,000
HOA Fee:
563
Tax Amount:
$12617
Price per SqFt:
$150.08
Tax Legal Description:
WINDSOR AT WESTSIDE PH 1 PB 23 PG 112-118 LOT 209
Exterior Features
Lot Size:
5663
Lot Features:
N/A
Waterfront:
No
Parking Spaces:
N/A
Parking:
N/A
Roof:
Tile
Pool:
Yes
Pool Features:
Deck, Heated, In Ground, Lighting, Screen Enclosure
Interior Features
Bedrooms:
9
Bathrooms:
6
Heating:
Heat Pump
Cooling:
Central Air
Appliances:
Built-In Oven, Cooktop, Dishwasher, Disposal, Dryer, Electric Water Heater, Ice Maker, Microwave, Range, Range Hood, Refrigerator, Washer
Furnished:
No
Floor:
Laminate, Tile
Levels:
Two
Additional Features
Property Sub Type:
Single Family Residence
Style:
N/A
Year Built:
2016
Construction Type:
Cement Siding, Stucco
Garage Spaces:
Yes
Covered Spaces:
N/A
Direction Faces:
Northwest
Pets Allowed:
No
Special Condition:
None
Additional Features:
Sliding Doors
Additional Features 2:
N/A
Map
- Address2183 TRIPOLI CT
Featured Properties