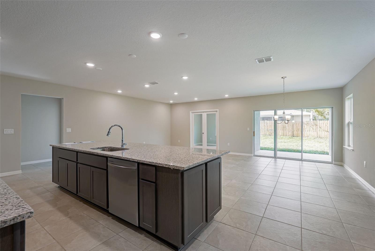
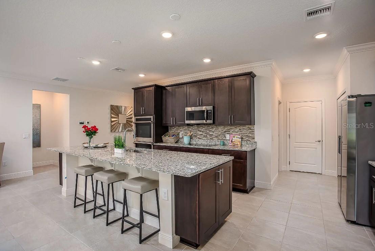
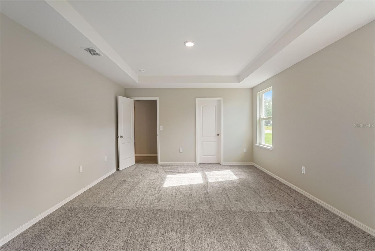
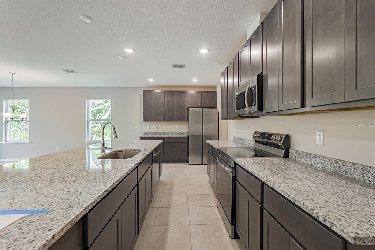
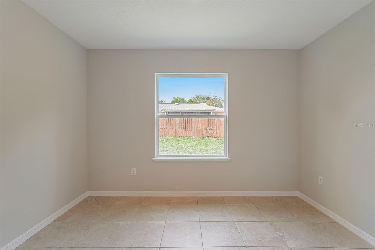
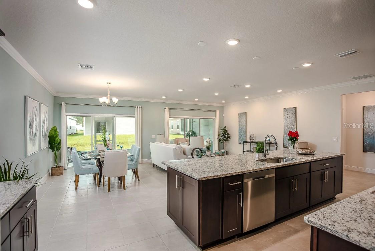
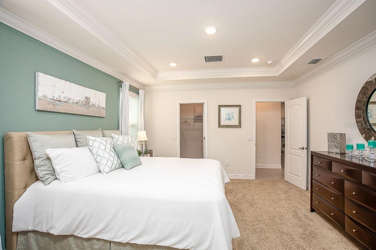
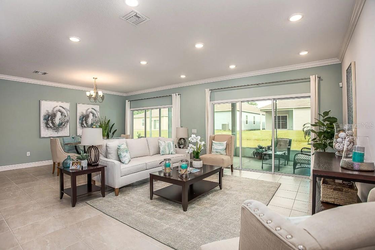
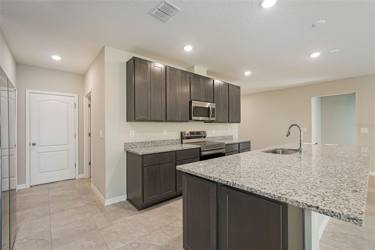
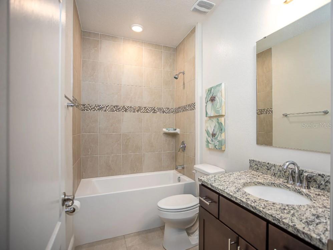
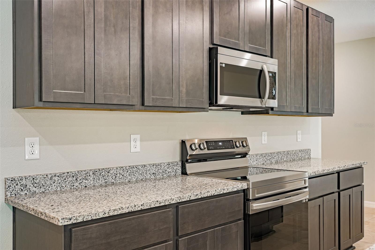
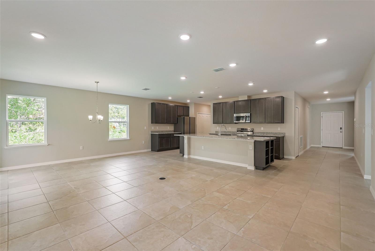
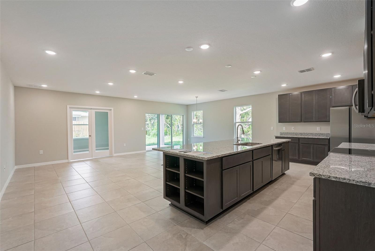
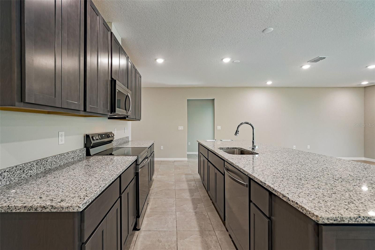
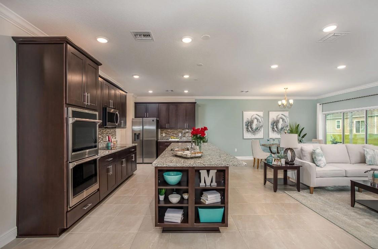
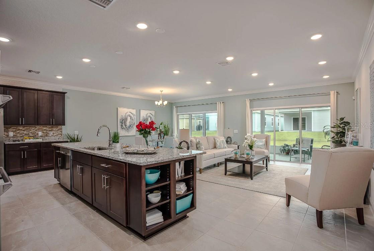
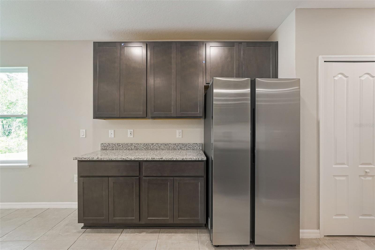
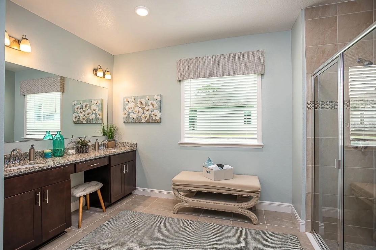
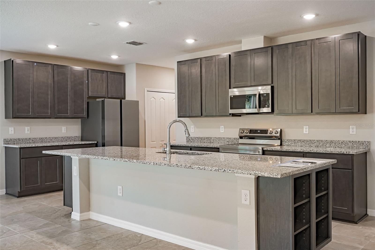
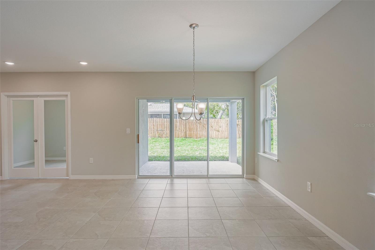
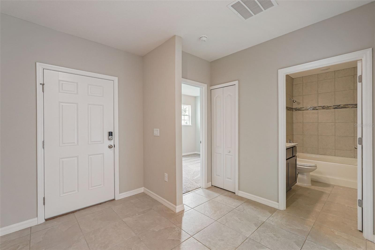
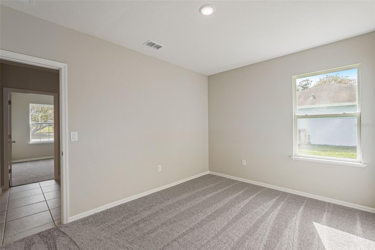
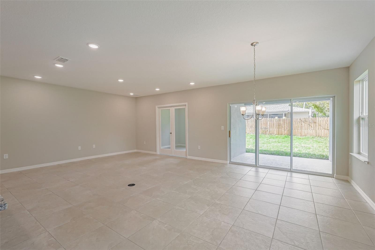
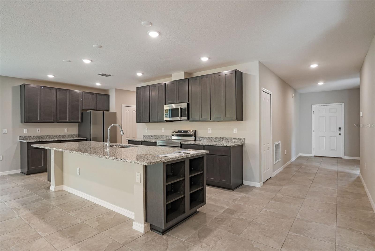
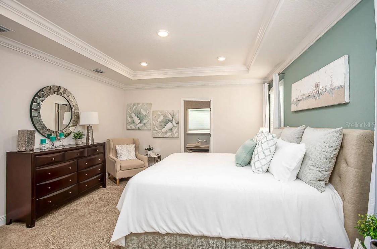
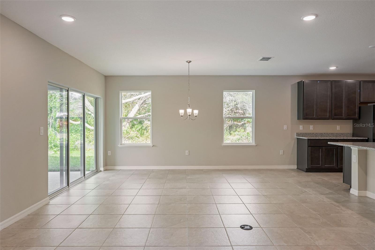
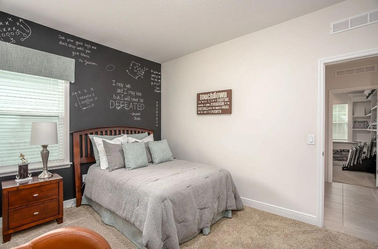
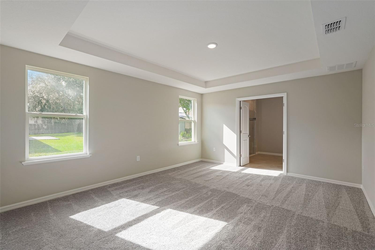
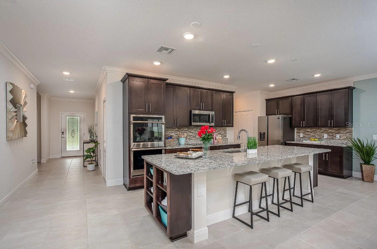
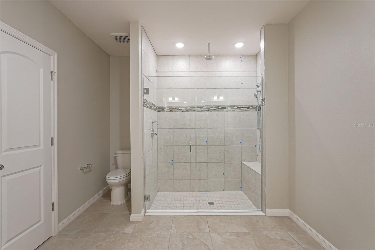
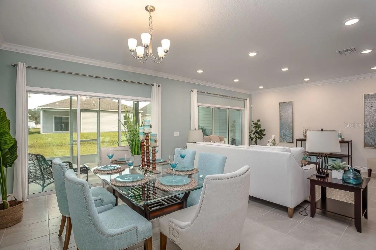
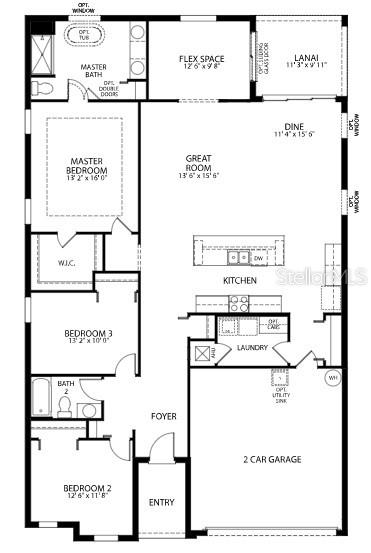
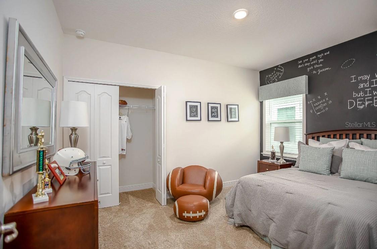
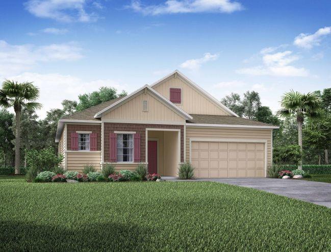
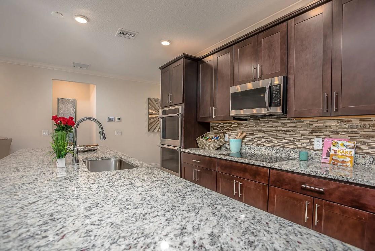
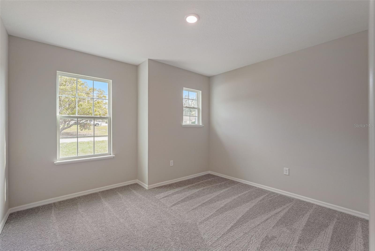


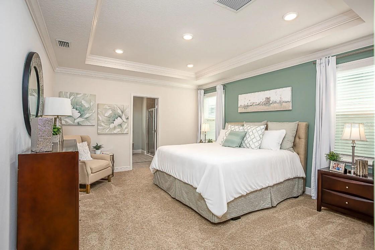
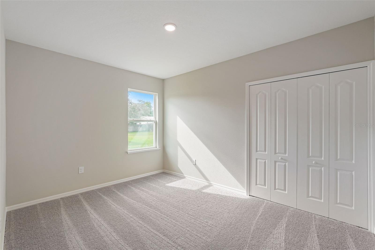
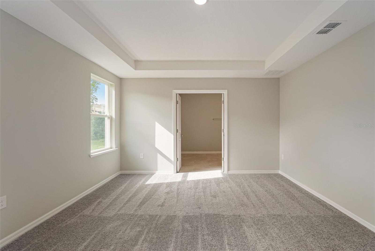
Active
1970 NW 248TH WAY
$349,900
Features:
Property Details
Remarks
Upon entering the Drexel floorplan, the foyer welcomes you into the open-concept living space, enhanced by 9'4 ceilings that create a sense of openness and grandeur. The island bar top kitchen, featuring granite countertops, is perfect for casual meals and social gatherings. The adjacent breakfast nook offers additional seating and dining options, bathed in natural light. The inviting great room is spacious and versatile, including a flex space that can be used as an office or personalized to suit your needs. The room is further elevated by crown molding and a tray ceiling, adding elegance and architectural detail to the space. The master suite is a true retreat, boasting an extended tile shower, granite countertops, and a generous walk-in closet. Tray ceilings in the master suite enhance the room’s luxurious feel, making it the perfect sanctuary. The home also features a beautifully landscaped front yard with an irrigation system, ensuring the outdoor space is as well-maintained and inviting as the interior. Designed for modern living, the Drexel includes SMART Home features such as a Hub, video doorbell, front porch light and thermostat control, and a front door keypad for added convenience, security, and ease of access. The Drexel floorplan is designed to be functional and accommodating for all, with premium finishes like granite countertops throughout and thoughtful design elements like luxury LVL flooring in living areas, crown molding, and 9'4 ceilings that add a special touch to every room.
Financial Considerations
Price:
$349,900
HOA Fee:
400
Tax Amount:
$500
Price per SqFt:
$176.09
Tax Legal Description:
AVALON WOODS PH 2 PB 39 PG 35 LOT 214 OR 5172/0166
Exterior Features
Lot Size:
6600
Lot Features:
Landscaped, Level
Waterfront:
No
Parking Spaces:
N/A
Parking:
N/A
Roof:
Shingle
Pool:
No
Pool Features:
N/A
Interior Features
Bedrooms:
3
Bathrooms:
2
Heating:
Central, Electric
Cooling:
Central Air
Appliances:
Dishwasher, Disposal, Electric Water Heater, Microwave, Range
Furnished:
Yes
Floor:
Carpet, Luxury Vinyl
Levels:
One
Additional Features
Property Sub Type:
Single Family Residence
Style:
N/A
Year Built:
2024
Construction Type:
HardiPlank Type, Wood Frame
Garage Spaces:
Yes
Covered Spaces:
N/A
Direction Faces:
East
Pets Allowed:
Yes
Special Condition:
None
Additional Features:
Irrigation System, Other
Additional Features 2:
See community association for all rules and guidelines
Map
- Address1970 NW 248TH WAY
Featured Properties