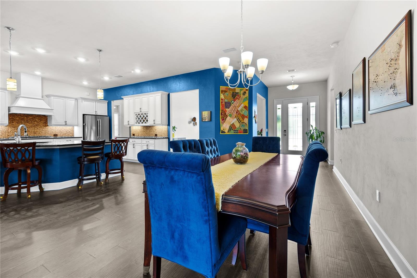
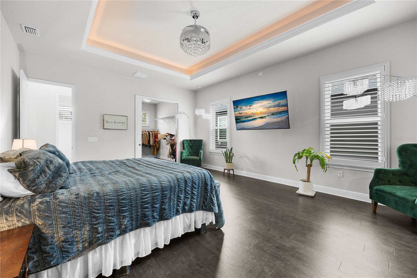
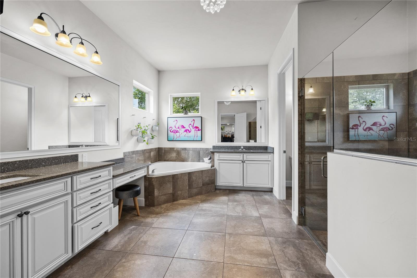
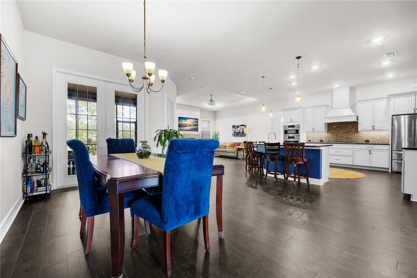
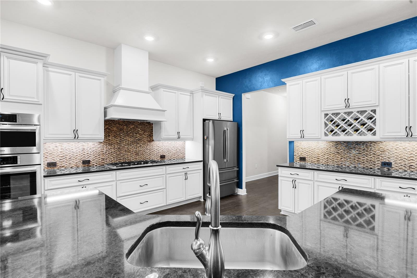
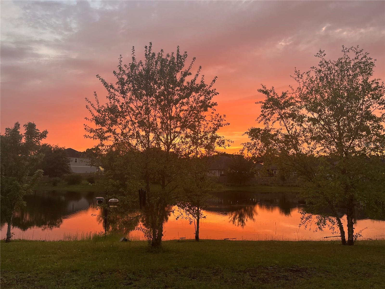
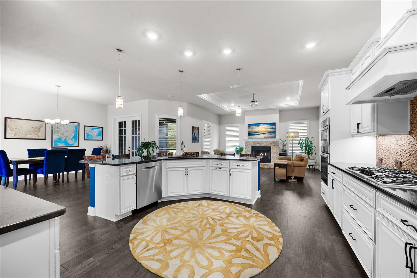
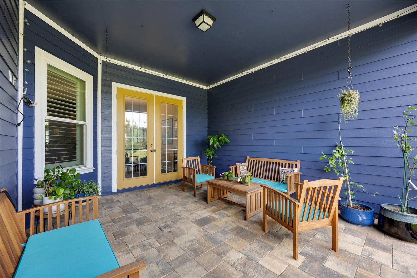
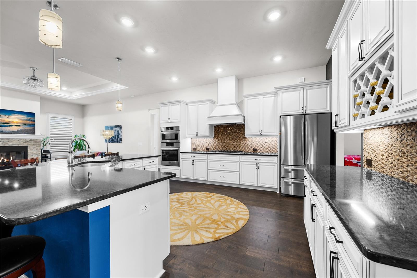
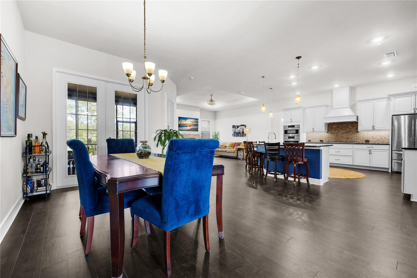
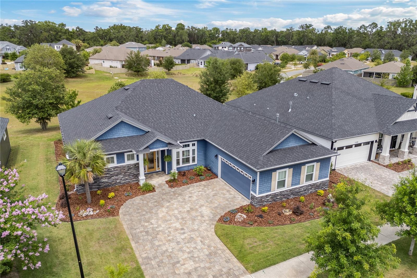
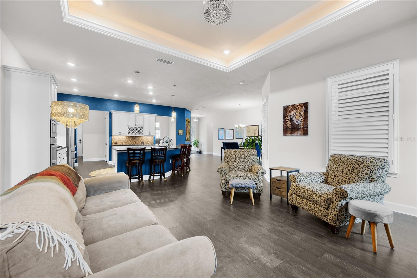
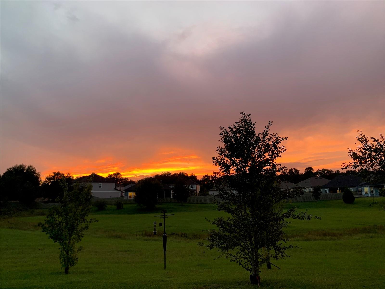
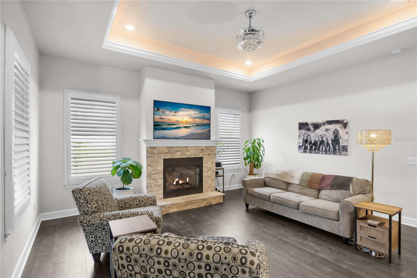
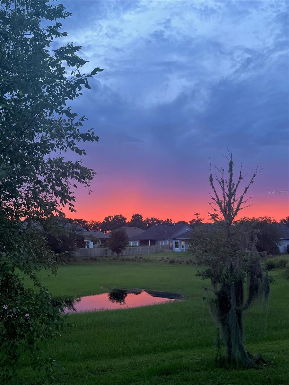
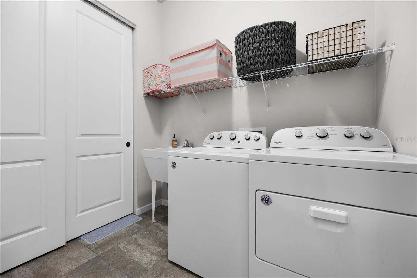
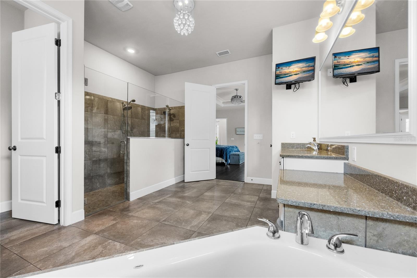
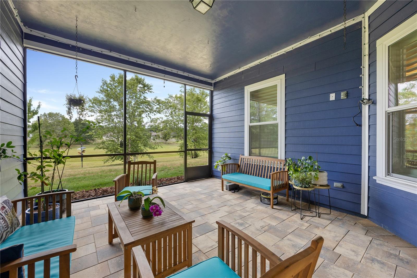
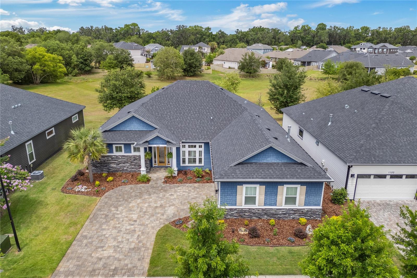
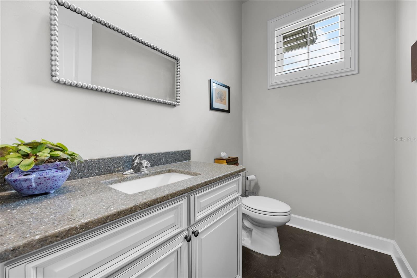
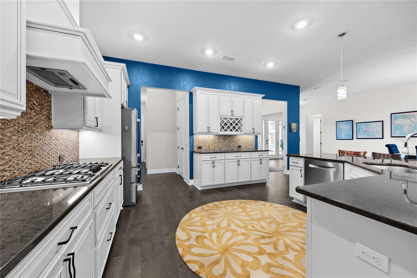
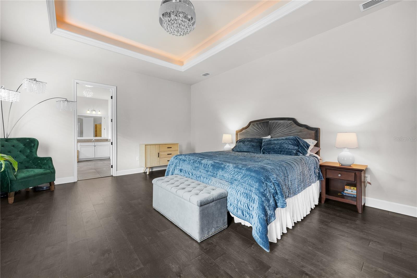
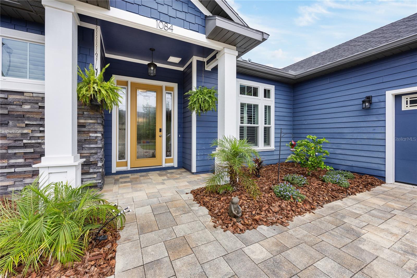
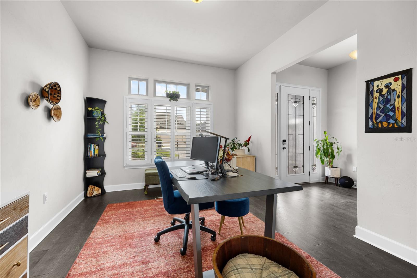
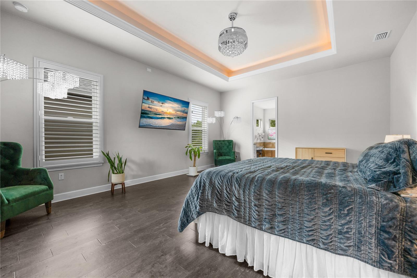
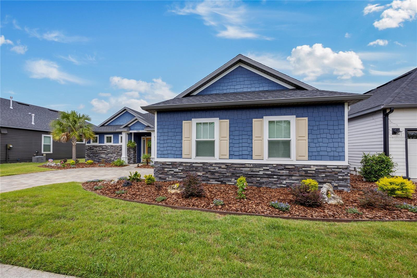
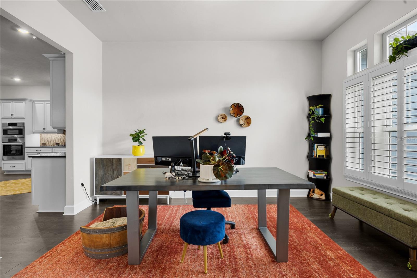
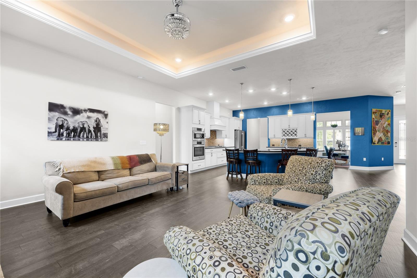
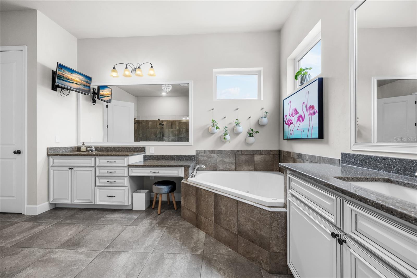
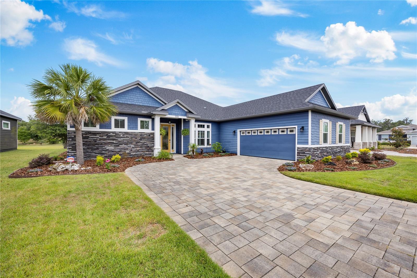
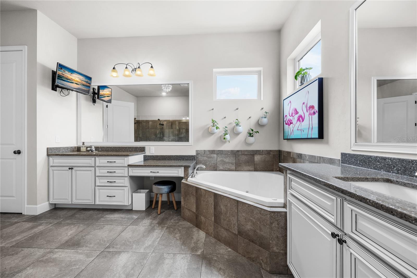
Active
1084 NW 134TH WAY
$625,000
Features:
Property Details
Remarks
Welcome to this beautifully maintained Robinshore built, 4-bedroom, 3 1/2 bath home plus a study with 2,792 square feet of thoughtfully designed living space. Nestled in one of Gainesville’s most sought-after communities, this home combines comfort, space, and convenience. It offers a bright, spacious, open floor plan design with 10ft. ceilings, 8ft. doors throughout and so many upgraded details, generous living areas, and an amazing kitchen that caters to the most discerning of chefs. High end appliances, quartz countertops, solid wood cabinets, gorgeous stone backsplash, under cabinet lighting, and a huge island that makes it the perfect family gathering spot or for entertaining. The large master suite features a walk-in closet that is the size of a bedroom, and a spa-like en-suite bathroom complete with a luxurious garden soaking tub, huge spa shower, and a dual vanity with lots of space. This great floor plan offers a 3 way bedroom split plan for privacy and an oversized laundry room with a large storage closet. The home was thoughtfully built with a post tension foundation for structural stability along with R-38 blown insulation and insulated low-e windows for energy efficiency. Additional highlights include a spacious courtyard entry two-car garage, paver driveway, a beautiful private screened Veranda with Pavers, spacious backyard, and access to community amenities such as a community clubhouse, playground, pool, walking trails, and top-rated schools. Located just minutes from shopping, dining, and UF and Shands hospital, this home offers the perfect blend of tranquility and accessibility. Call us today to schedule a showing!
Financial Considerations
Price:
$625,000
HOA Fee:
312
Tax Amount:
$8389.25
Price per SqFt:
$223.85
Tax Legal Description:
ARBOR GREENS PH II UNIT II PB 32 PG 91 LOT 183
Exterior Features
Lot Size:
7000
Lot Features:
Conservation Area, In County, Landscaped, Sidewalk, Paved
Waterfront:
No
Parking Spaces:
N/A
Parking:
N/A
Roof:
Shingle
Pool:
No
Pool Features:
N/A
Interior Features
Bedrooms:
4
Bathrooms:
4
Heating:
Natural Gas
Cooling:
Central Air
Appliances:
Cooktop, Dishwasher, Disposal, Dryer, Exhaust Fan, Gas Water Heater, Microwave, Range Hood, Refrigerator, Washer
Furnished:
No
Floor:
Ceramic Tile, Wood
Levels:
One
Additional Features
Property Sub Type:
Single Family Residence
Style:
N/A
Year Built:
2019
Construction Type:
HardiPlank Type, Frame
Garage Spaces:
Yes
Covered Spaces:
N/A
Direction Faces:
East
Pets Allowed:
No
Special Condition:
None
Additional Features:
French Doors, Rain Gutters, Sidewalk, Sprinkler Metered
Additional Features 2:
N/A
Map
- Address1084 NW 134TH WAY
Featured Properties