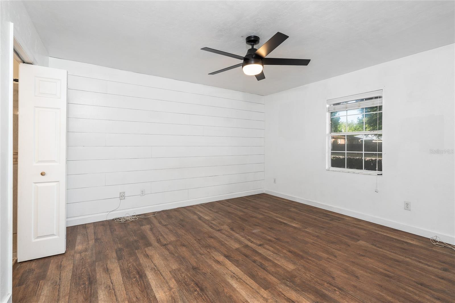
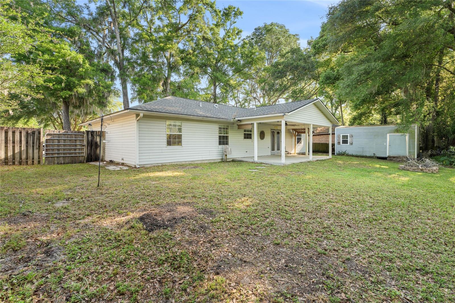

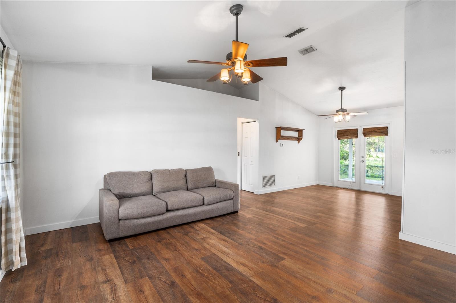
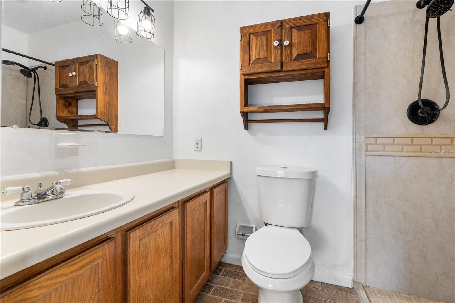
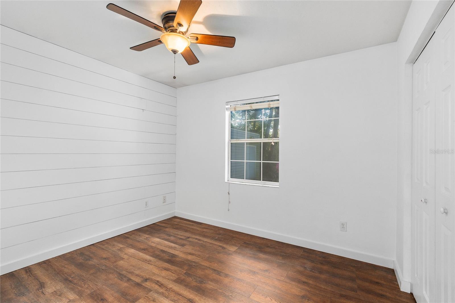
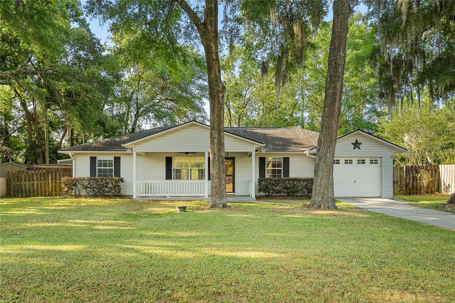
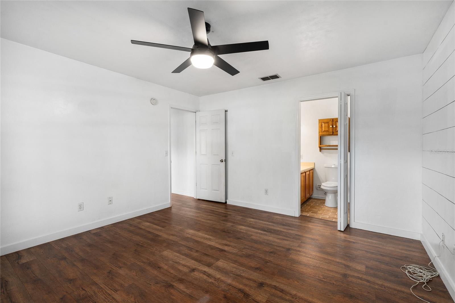

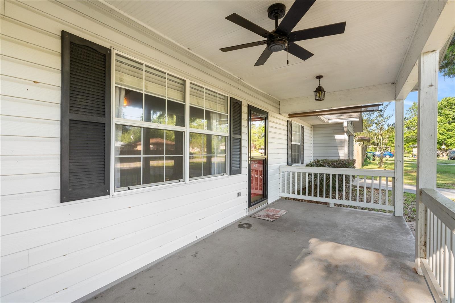
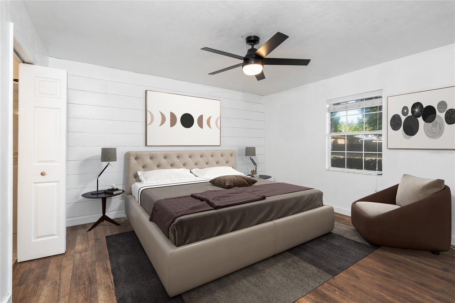
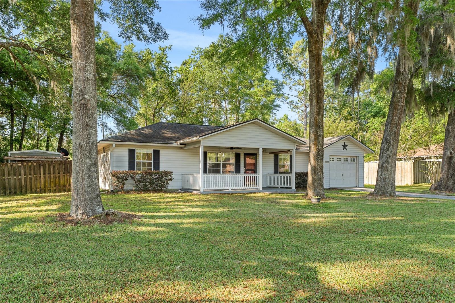
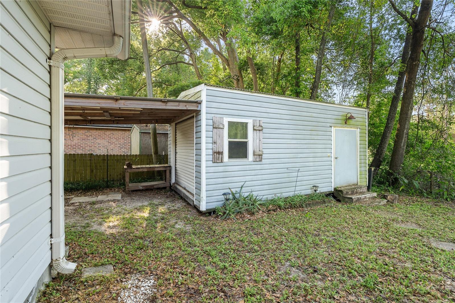
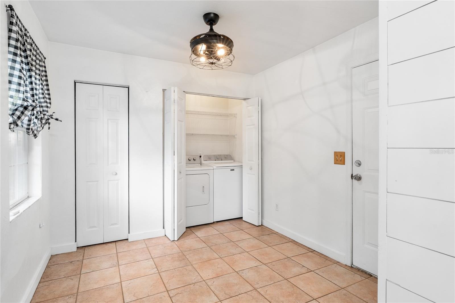
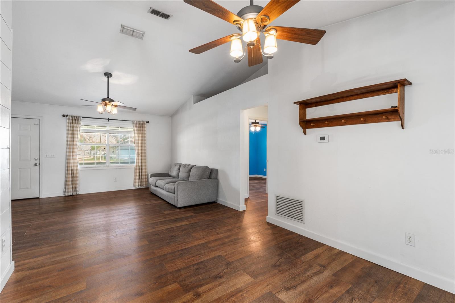
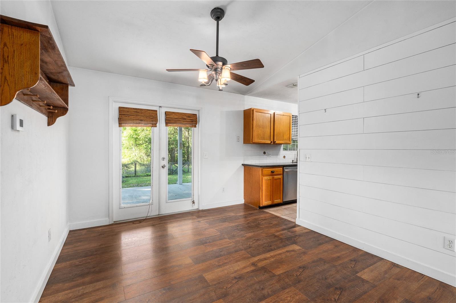
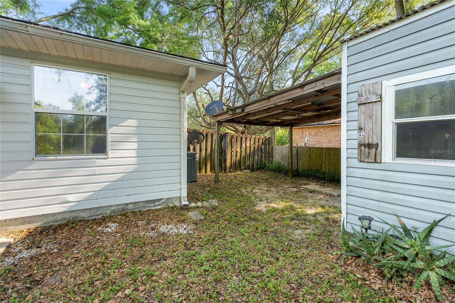
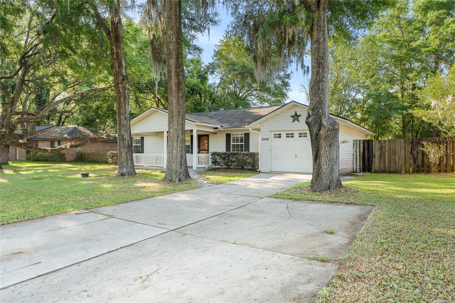
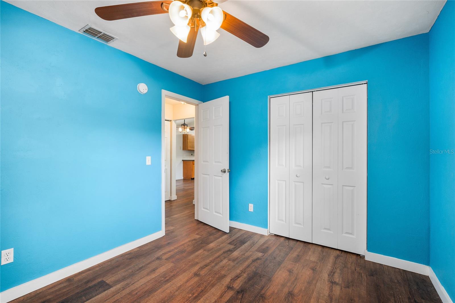
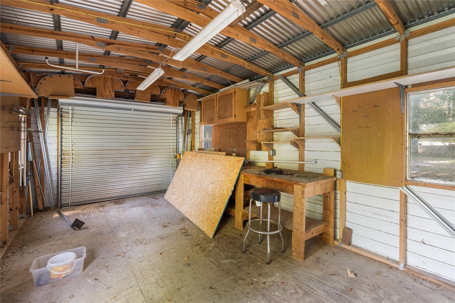
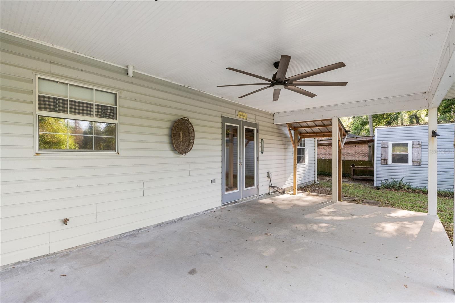
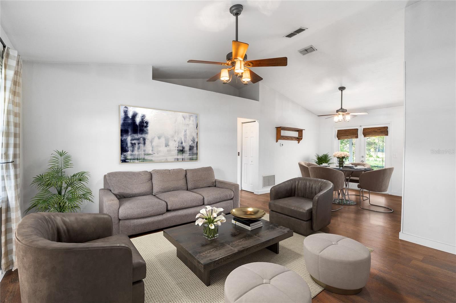
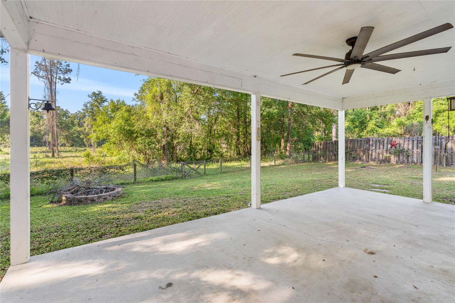
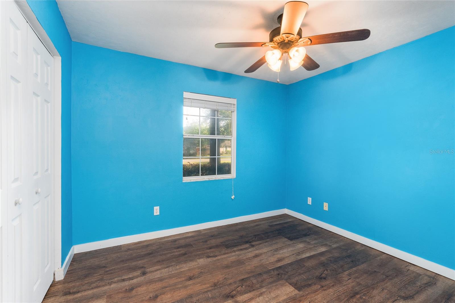
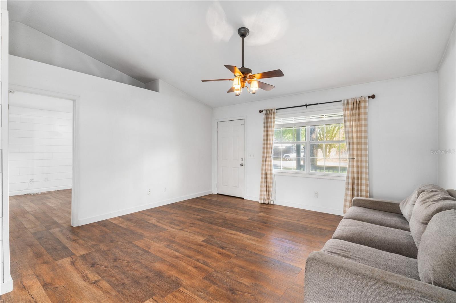
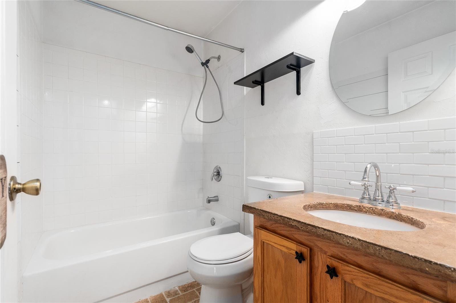
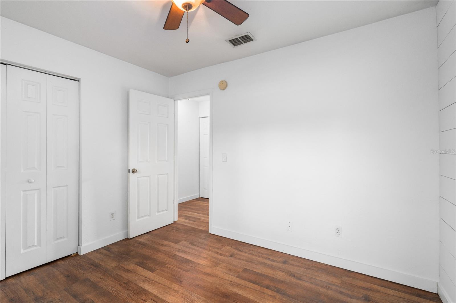

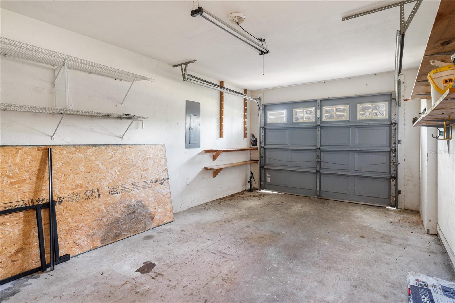
Active
26831 NW 3RD AVE
$270,000
Features:
Property Details
Remarks
One or more photo(s) has been virtually staged. Welcome to this charming 3 bedroom, 2 bathroom home in the desirable Britany Oaks neighborhood! Located just a few blocks from Downtown, you'll love the convenience of nearby shops, restaurants, and a beautiful park just down the road—complete with a playground and plenty of green space for picnics and outdoor fun. Step inside to discover a bright and airy interior filled with natural light and soaring ceilings, creating an inviting and open atmosphere. The thoughtfully designed split floor plan offers privacy and functionality, featuring a spacious primary suite with a walk-in closet. The large living room flows seamlessly into the dining area, where French doors open to your private covered patio—perfect for morning coffee or evening relaxation, all while enjoying the peaceful wooded view. The generous and updated galley-style kitchen, just off the dining room, includes space for a cozy eat-in nook, adding flexibility for additional seating or casual meals. Outside, you'll find a fully fenced backyard with a large shed equipped with electricity, plus a covered area ideal for storing a lawn mower, boat, or other outdoor gear. There's even an additional electrical hookup in the yard, adding convenience for future projects or entertaining. This home truly has it all—location, layout, and lovely outdoor space. Don’t miss your chance to see it in person!
Financial Considerations
Price:
$270,000
HOA Fee:
N/A
Tax Amount:
$1408.8
Price per SqFt:
$218.09
Tax Legal Description:
BRITTANY OAKS REPLAT PB R-47 LOT 11 OR 2134/2145
Exterior Features
Lot Size:
10019
Lot Features:
N/A
Waterfront:
No
Parking Spaces:
N/A
Parking:
N/A
Roof:
Shingle
Pool:
No
Pool Features:
N/A
Interior Features
Bedrooms:
3
Bathrooms:
2
Heating:
Electric
Cooling:
Central Air
Appliances:
Dishwasher, Disposal, Dryer, Microwave, Range, Refrigerator, Washer
Furnished:
No
Floor:
Laminate
Levels:
One
Additional Features
Property Sub Type:
Single Family Residence
Style:
N/A
Year Built:
1997
Construction Type:
Frame
Garage Spaces:
Yes
Covered Spaces:
N/A
Direction Faces:
East
Pets Allowed:
No
Special Condition:
None
Additional Features:
French Doors
Additional Features 2:
N/A
Map
- Address26831 NW 3RD AVE
Featured Properties