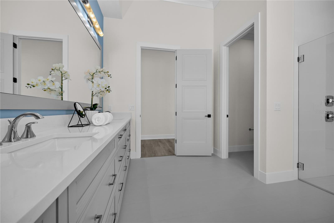
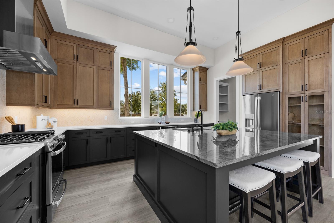
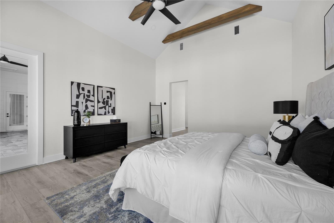
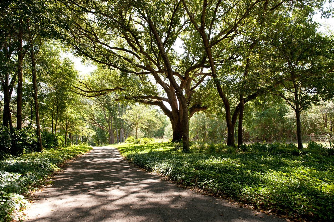
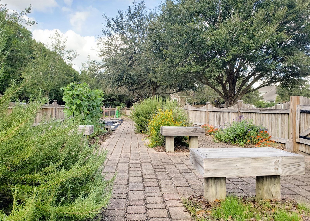
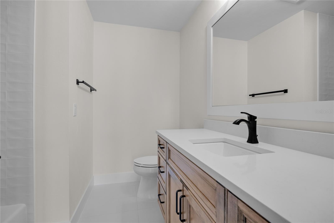
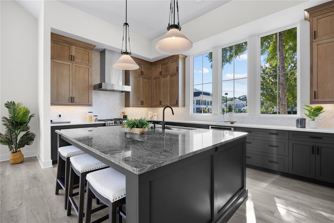
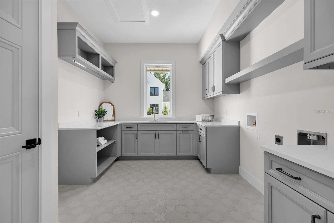
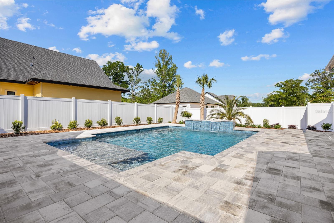
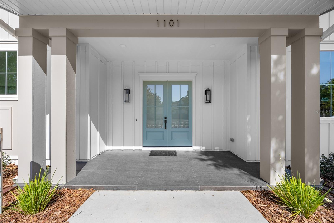
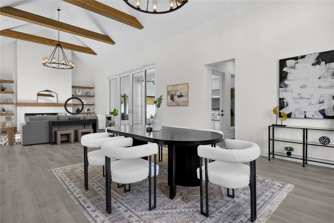


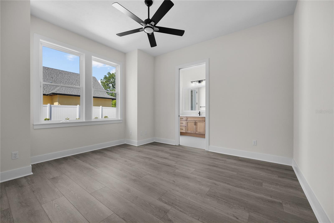

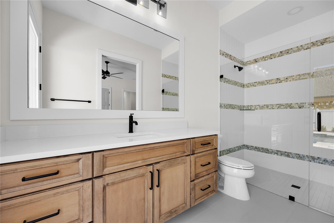
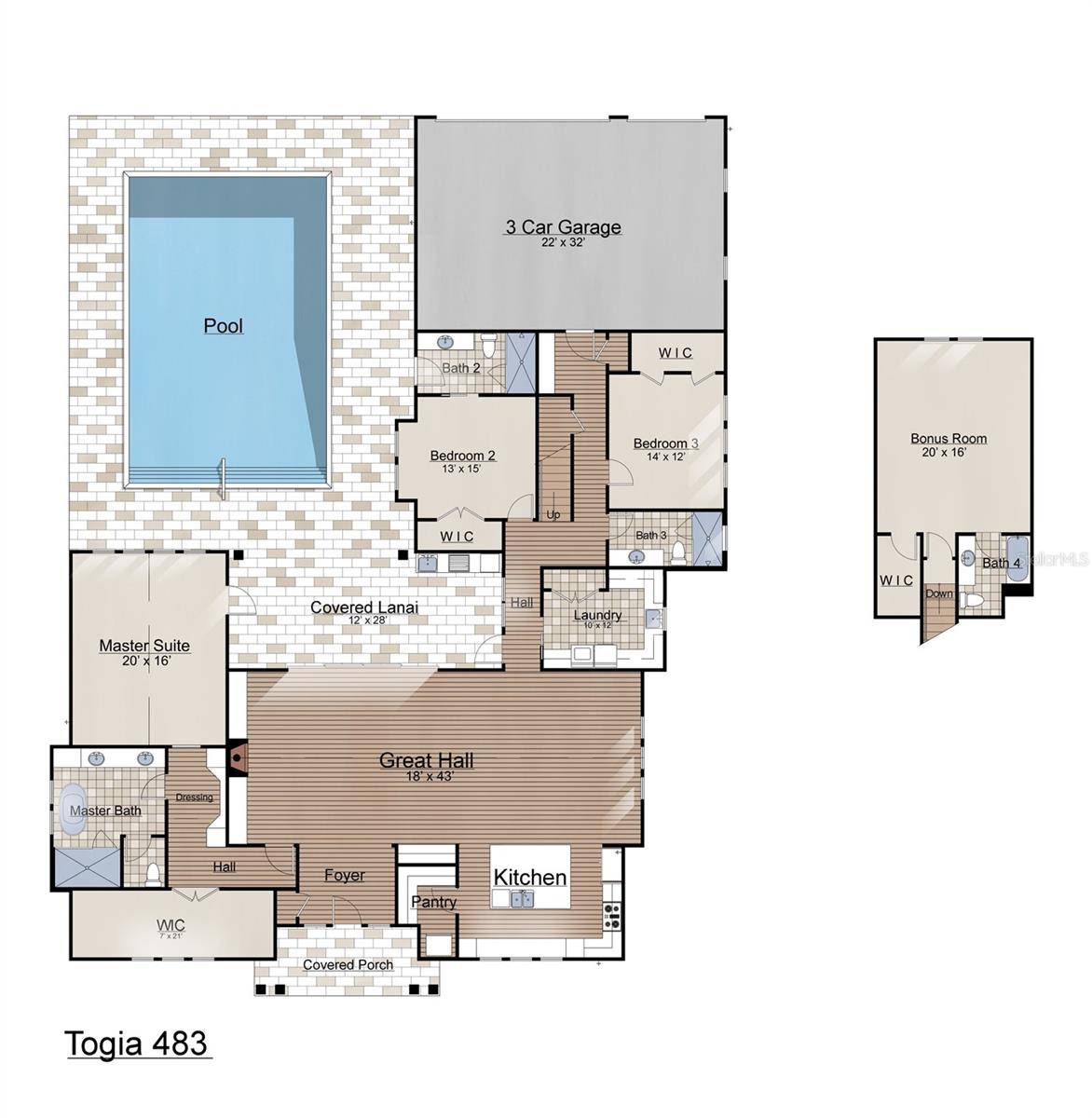
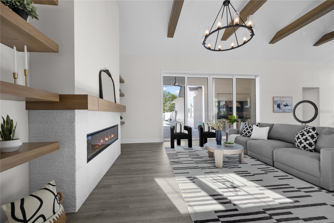
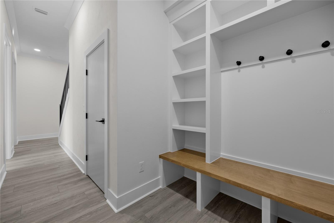
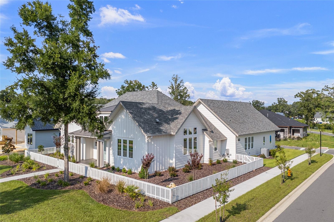
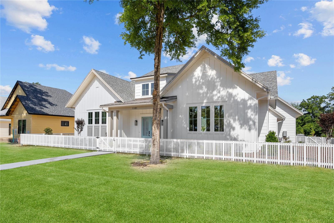
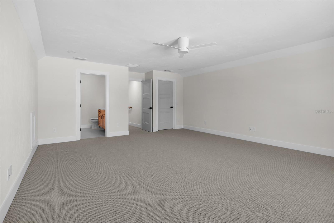
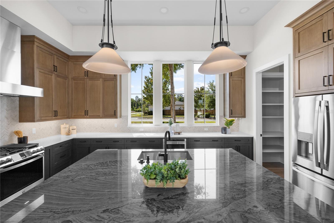
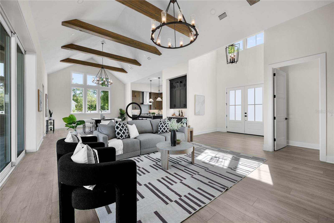
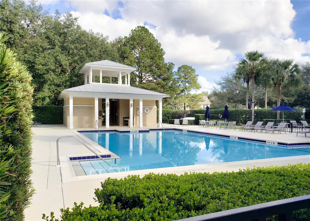
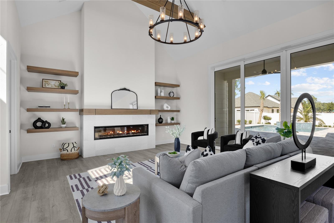
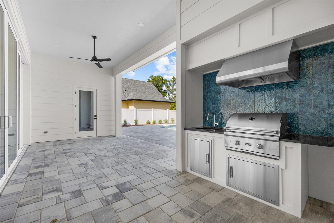
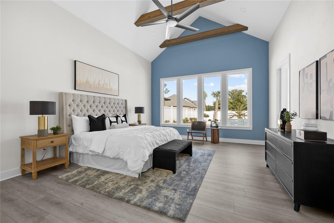
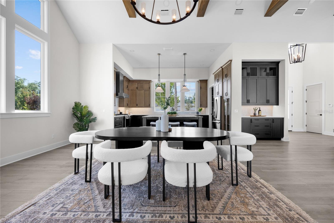
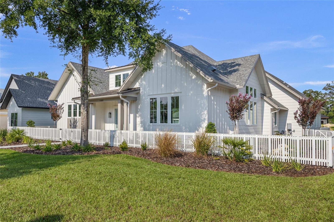
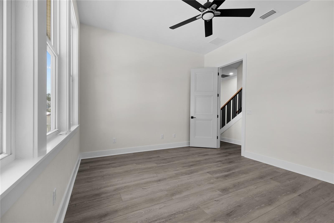

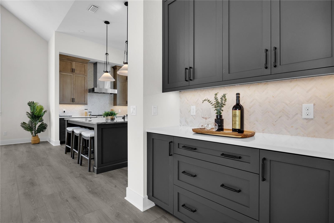
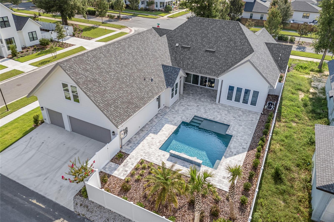
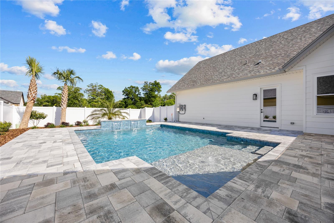
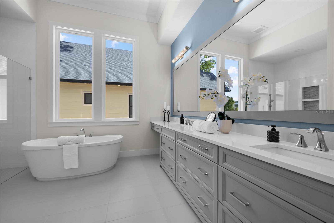
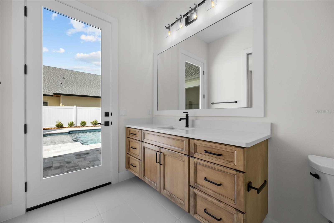
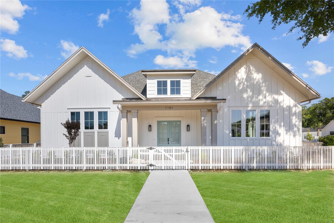
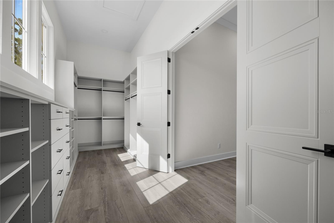
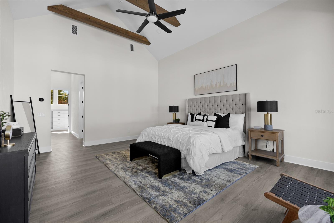
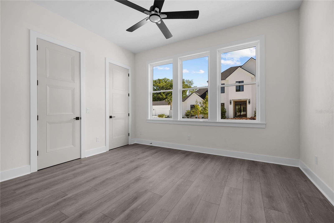
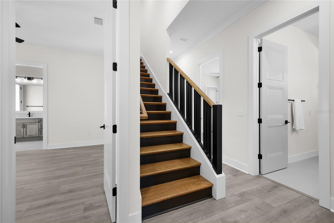
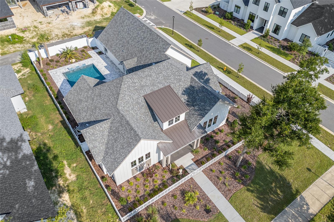

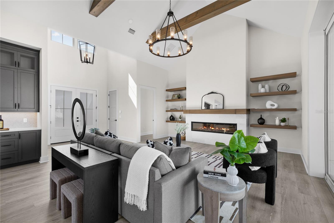
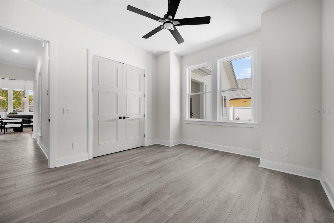
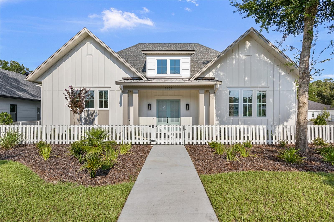
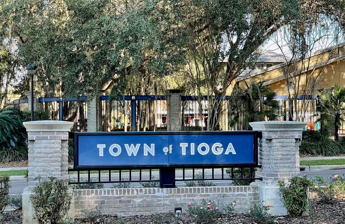
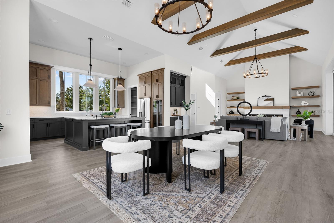
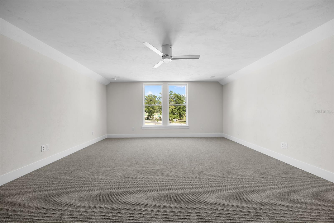
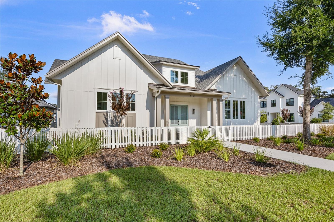
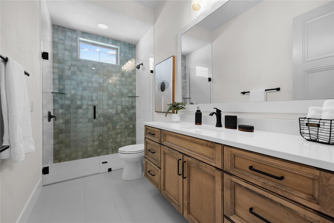

Active
1101 SW 136TH ST
$1,283,300
Features:
Property Details
Remarks
This exquisite Warring Homes 4-bedroom, 4-bathroom custom home is nestled in the award-winning, golf cart-friendly neighborhood of Town of Tioga. Showcasing a traditionally designed symmetrical exterior, this home exudes timeless elegance while offering modern conveniences. Step inside to an open floor plan that is bathed in natural light with high ceilings providing a warm and inviting atmosphere. The primary suite, conveniently located on the first floor in its own private wing, boasts a spacious dressing room, ensuring a serene retreat. Thoughtfully designed for functionality, this home includes only one bedroom and bath on the second floor, a large pantry, oversized laundry room prepped for a refrigerator , and a drop zone, making daily living a breeze. The large back porch, summer kitchen and a full bathroom off the pool area offers additional convenience, ideal for outdoor entertaining. The 3-car garage provides ample space for vehicles and storage, accommodating all your needs. Located in a charming and tranquil setting, this home is just a stone's throw away from shopping and recreational facilities, offering the perfect balance between peace and accessibility. Neighborhood amenities include – pickleball court, clubhouse, community pool, playground, tennis courts, sand volleyball, basketball courts, walking trails, and adjacent to Tioga Town Center with fine dining, shopping, and Gainesville Health and Fitness. Approximately 4 miles to I-75, 4.5 miles to North Florida Regional, 8 miles to the University of Florida, and 11 miles to Shands.
Financial Considerations
Price:
$1,283,300
HOA Fee:
609
Tax Amount:
$2982
Price per SqFt:
$369.72
Tax Legal Description:
Per Alachua County Property Appraiser: TOWN OF TIOGA PH 21 PB 38 PG 89 LOT 483 OR 5155/2489
Exterior Features
Lot Size:
10243
Lot Features:
Cleared
Waterfront:
No
Parking Spaces:
N/A
Parking:
Alley Access, Driveway, Garage Door Opener, Garage Faces Rear, Ground Level, On Street
Roof:
Metal, Shingle
Pool:
Yes
Pool Features:
In Ground, Salt Water
Interior Features
Bedrooms:
4
Bathrooms:
4
Heating:
Central, Electric, Zoned
Cooling:
Central Air, Zoned
Appliances:
Built-In Oven, Cooktop, Dishwasher, Disposal, Microwave, Range Hood, Refrigerator
Furnished:
No
Floor:
Carpet, Tile, Vinyl
Levels:
Two
Additional Features
Property Sub Type:
Single Family Residence
Style:
N/A
Year Built:
2025
Construction Type:
Cement Siding, Frame
Garage Spaces:
Yes
Covered Spaces:
N/A
Direction Faces:
West
Pets Allowed:
Yes
Special Condition:
None
Additional Features:
Outdoor Grill, Outdoor Kitchen, Rain Gutters, Sidewalk, Sliding Doors
Additional Features 2:
Leases must abide by HOA restrictions
Map
- Address1101 SW 136TH ST
Featured Properties