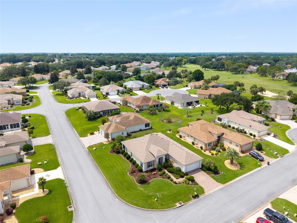
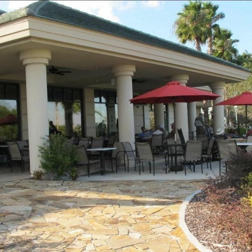
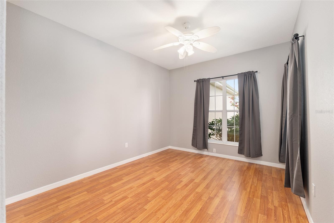
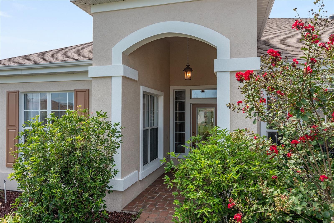
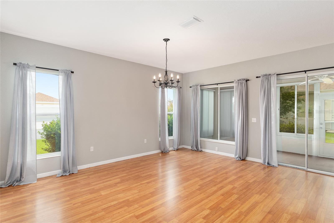
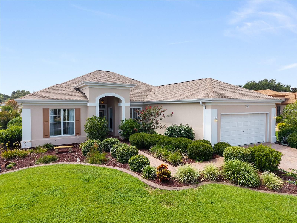
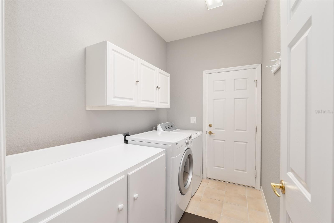
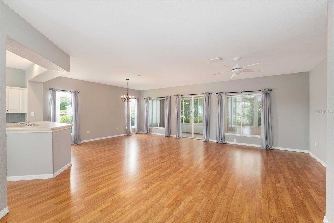
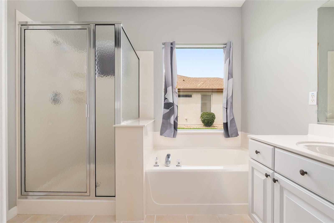
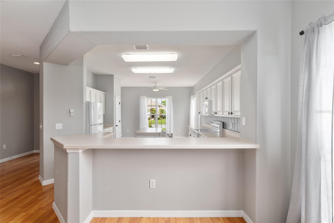
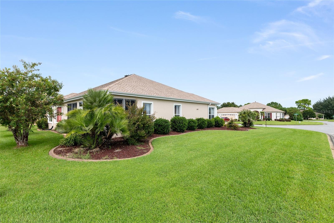
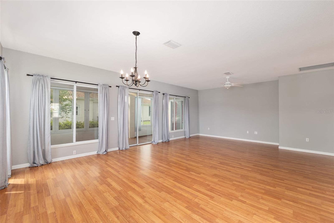
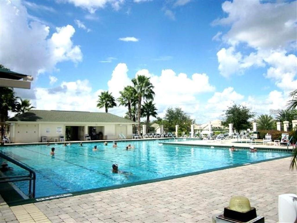
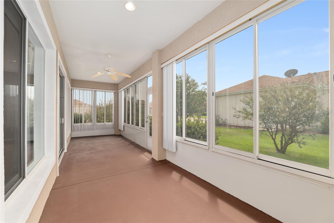
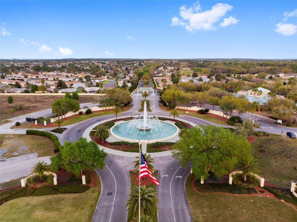
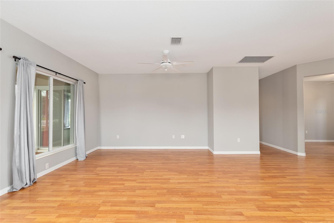
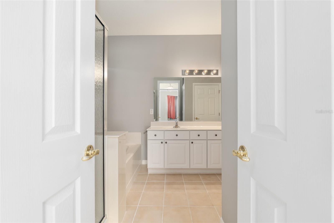
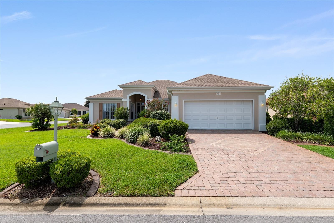
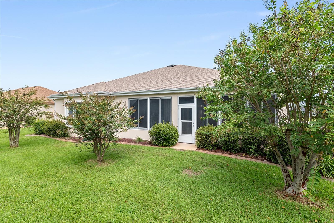
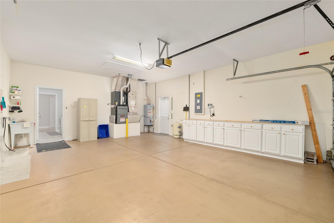
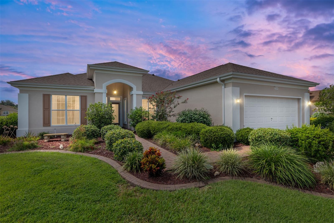
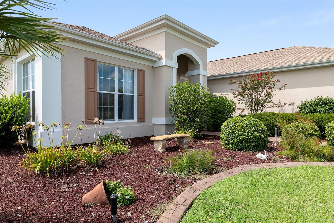
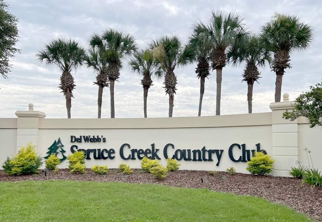
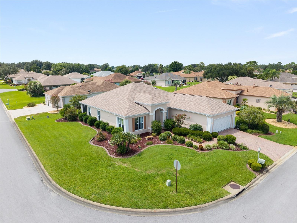
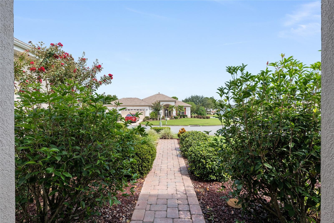
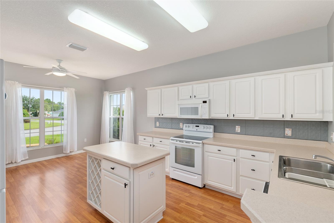
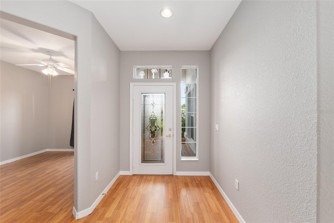
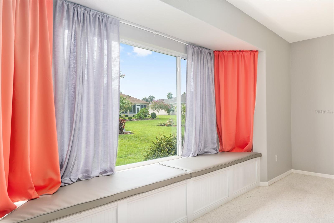
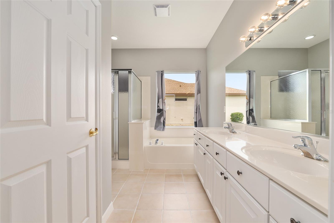
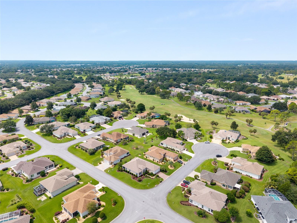
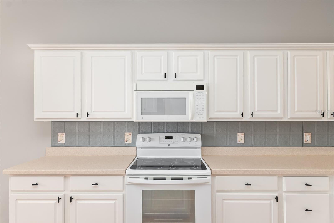
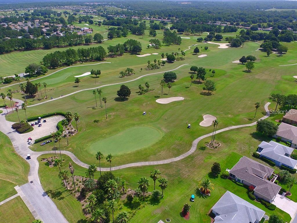
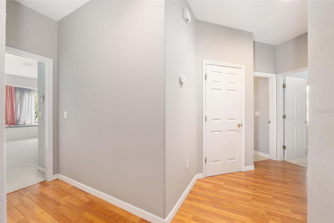
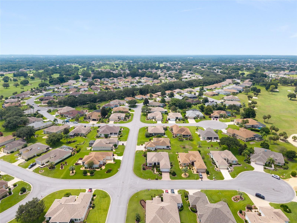
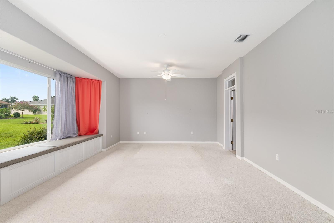
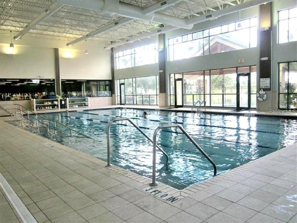
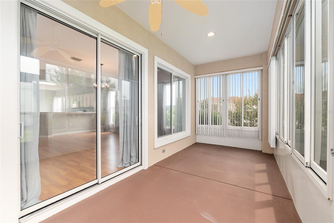
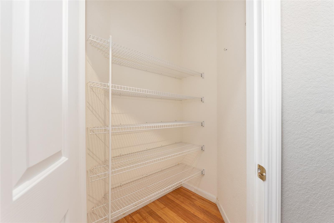
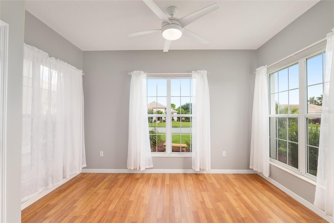
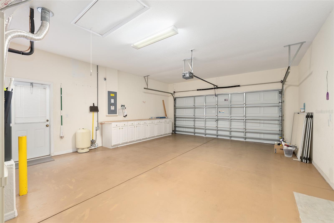
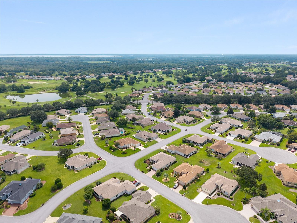
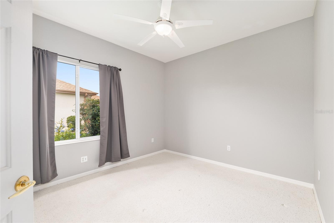
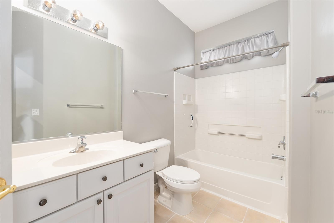
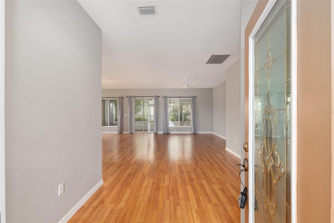
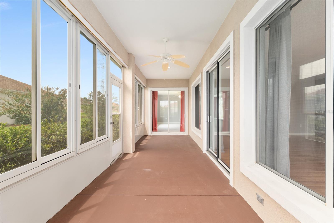
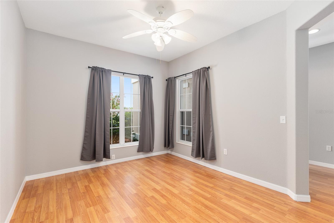
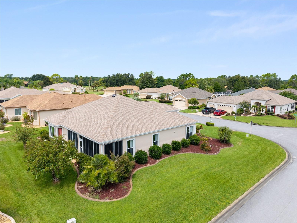
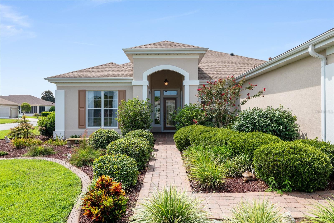
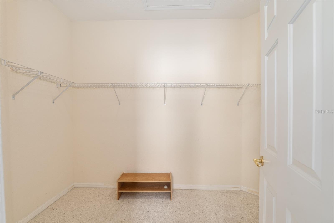
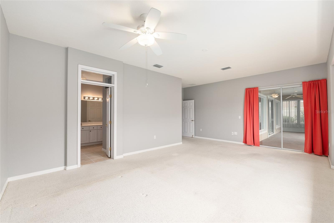
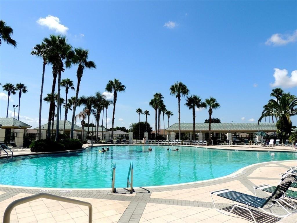
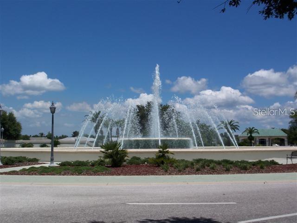
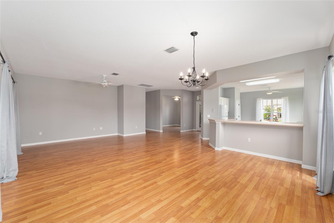
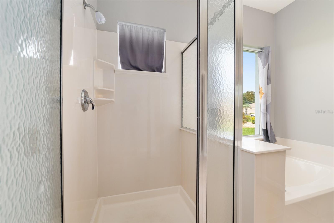
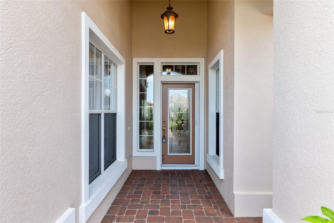
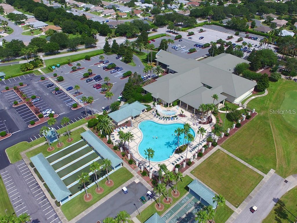
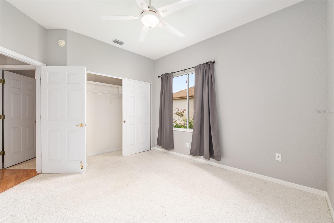
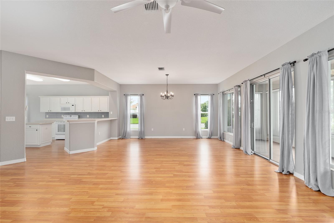
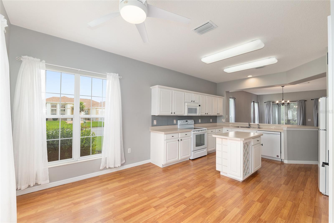
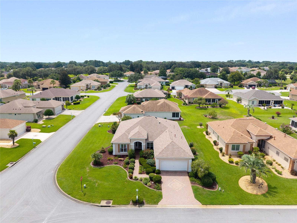
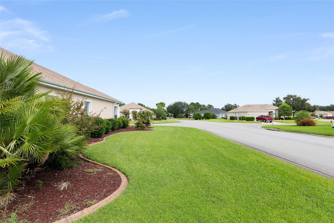
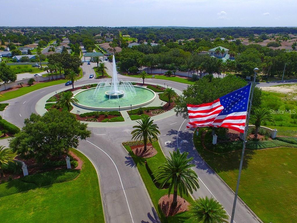
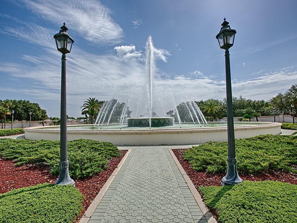
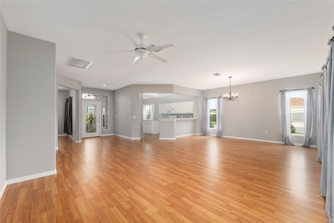
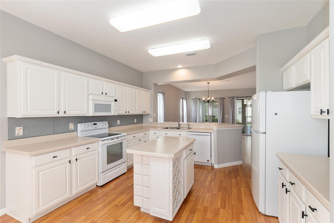
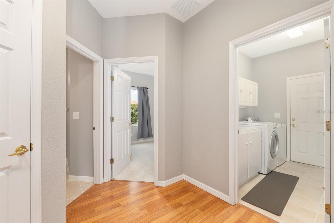
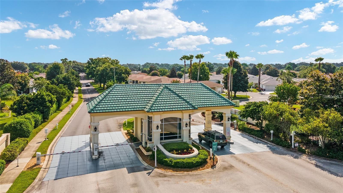
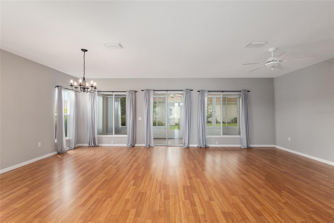
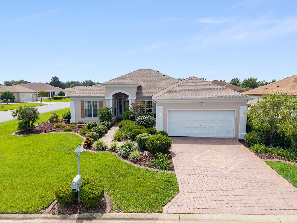
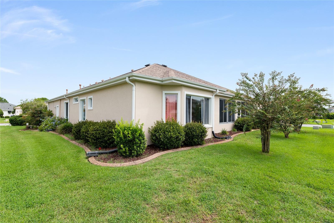
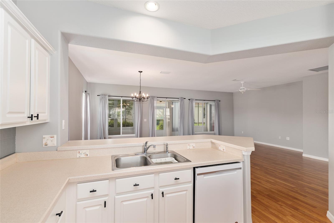
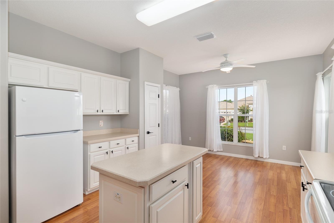
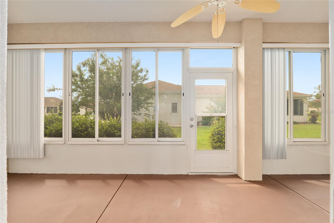
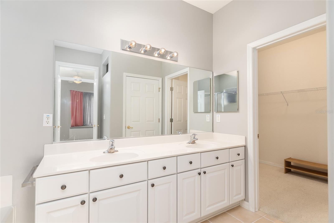
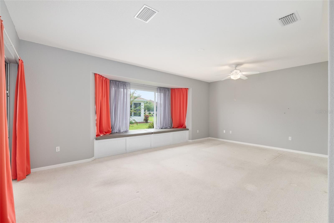
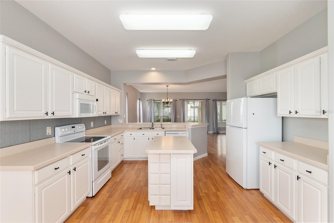
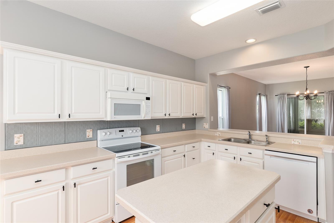
Active
9244 SE 128TH ST
$369,900
Features:
Property Details
Remarks
This elegant SANTA ROSA home sits proudly on a corner lot of a cul de sac in the centrally located neighborhood of SAWGRASS..."where all of the neighbors are friendly". It features wood floors in the main area, upgraded white kitchen cabinets, a center island with wine rack, an eat-in nook with a view. The primary bedroom is huge and has a bay window with a built-in seat with storage. Upscale primary bath. Inside laundry room. DEN. Enclosed lanai. Termite Bond. Custom glass front entry door. Private irrigation well. Brick Paver driveway and walkway. Curbing around landscape beds. Extended Garage with side service door. The home was recently professionally painted inside and out. ROOF 2020 HVAC 2015. PRIDE OF OWNERSHIP ABOUNDS. The HOA fee is only $211/ month, making it a excellent value for access to such a wide range of recreational activities and services within a gated, golf- cart friendly community, conveniently located within 4 miles of the Villages. AWARD-WINNING Del Webb Spruce Creek Golf & Country Club is a GATED, 3,250 home, +55 Community with over 70 clubs, 3 pools, 3 spas, a Clubhouse, a Fitness Center, Bocce Ball, Shuffleboard, 12 Pickle ball Courts, 7 Tennis Courts, Sand Volleyball, Water Volleyball, Lake Vista Gazebo, Pavilions, Walking Paths and so much more! Come see this beautiful community with a GORGEOUS Tree Canopy on the Boulevard and its Restaurant, Liberty Grille. Come, enjoy the four (4) 9-hole Golf Courses today and begin living your BEST LIFE! DON'T WAIT TO SEE THIS BEAUTIFUL HOME
Financial Considerations
Price:
$369,900
HOA Fee:
211
Tax Amount:
$5291.49
Price per SqFt:
$173.66
Tax Legal Description:
SEC 03 TWP 17 RGE 23 PLAT BOOK 005 PAGE 075 SPRUCE CREEK COUNTRY CLUB - SAWGRASS LOT 32
Exterior Features
Lot Size:
10019
Lot Features:
Corner Lot
Waterfront:
No
Parking Spaces:
N/A
Parking:
N/A
Roof:
Shingle
Pool:
No
Pool Features:
N/A
Interior Features
Bedrooms:
2
Bathrooms:
2
Heating:
Natural Gas
Cooling:
Central Air
Appliances:
Dishwasher, Dryer, Microwave, Range, Refrigerator, Washer
Furnished:
No
Floor:
Carpet, Ceramic Tile, Laminate
Levels:
One
Additional Features
Property Sub Type:
Single Family Residence
Style:
N/A
Year Built:
2001
Construction Type:
Concrete, Stucco
Garage Spaces:
Yes
Covered Spaces:
N/A
Direction Faces:
North
Pets Allowed:
No
Special Condition:
None
Additional Features:
N/A
Additional Features 2:
Contact Leland Management
Map
- Address9244 SE 128TH ST
Featured Properties