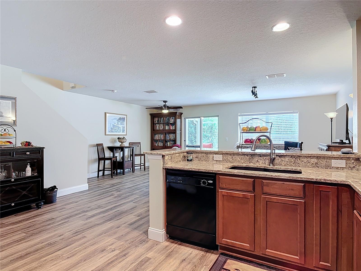
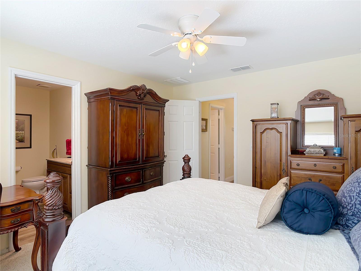
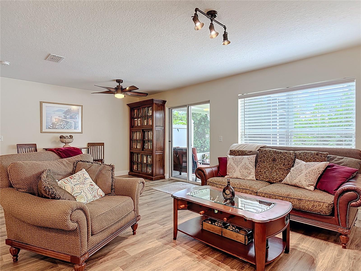
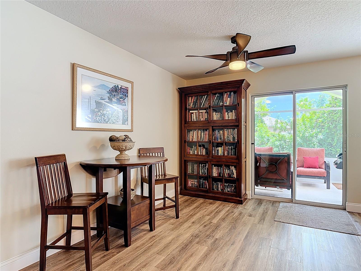
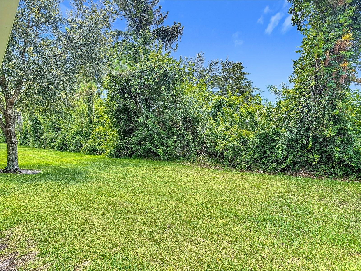
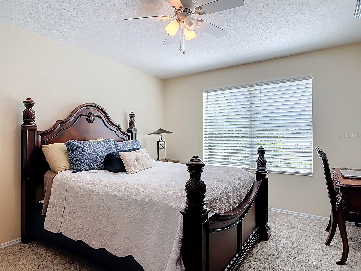
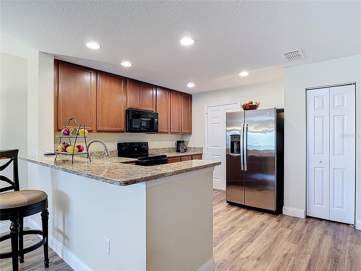
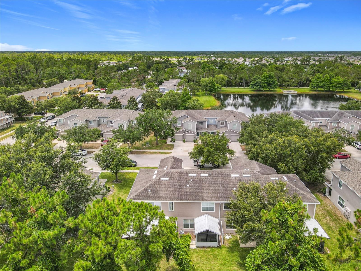
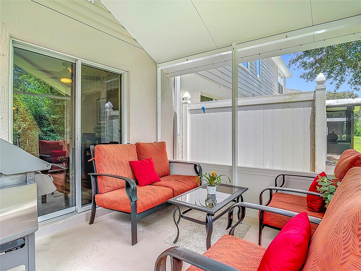
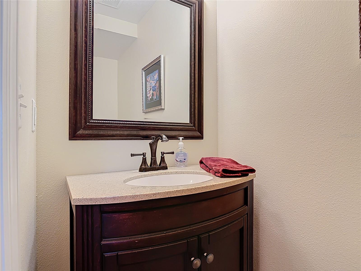
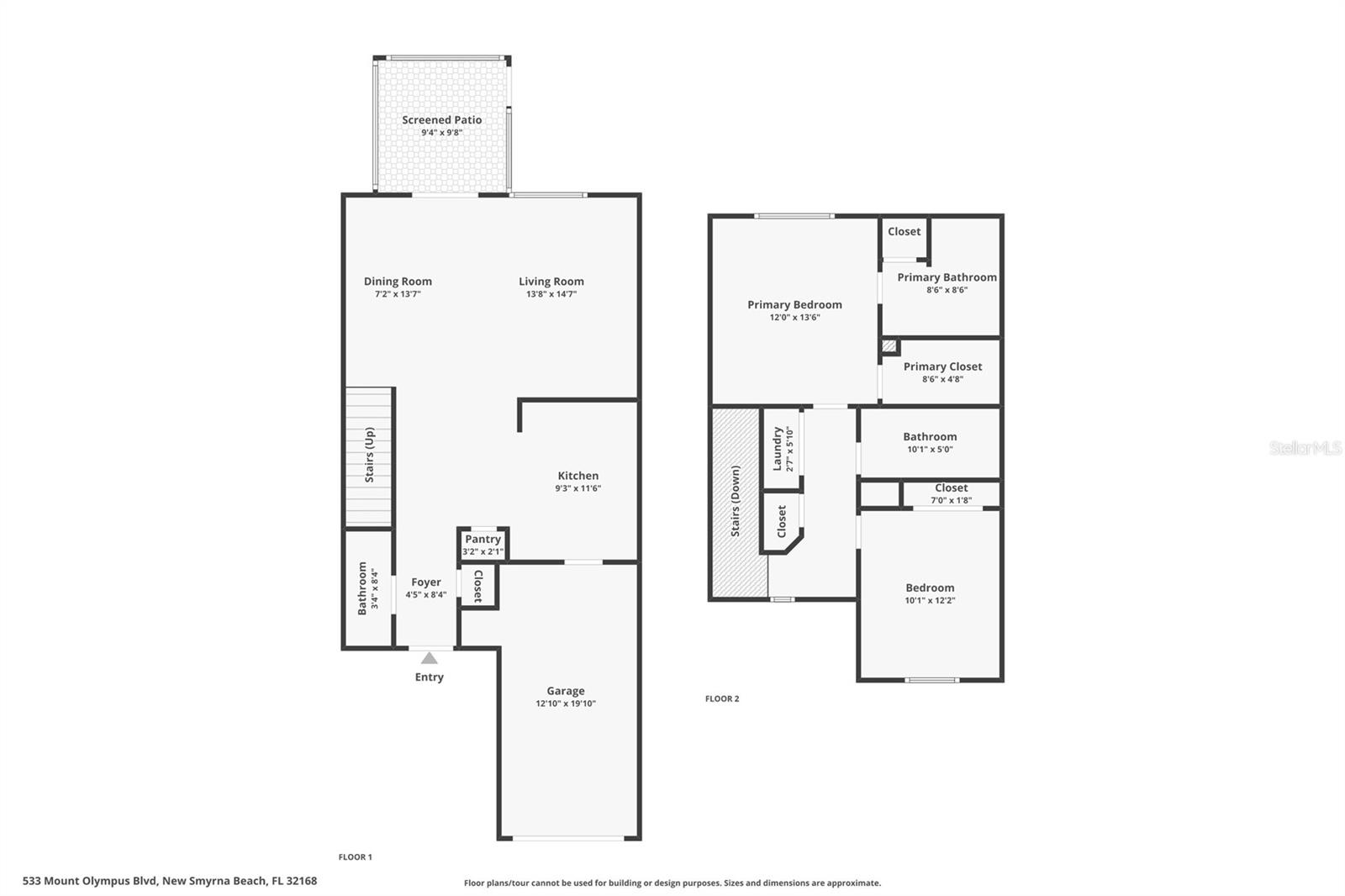
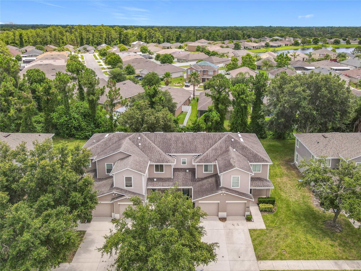
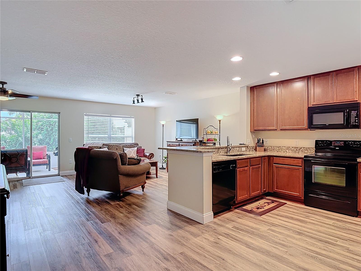
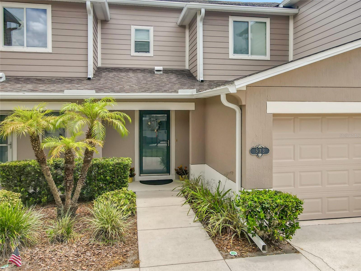
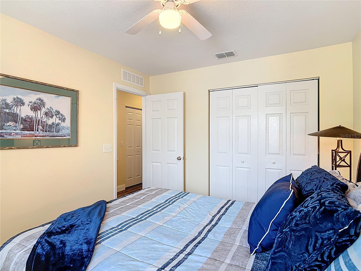
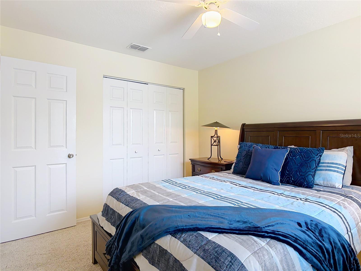
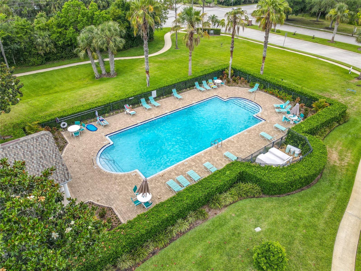
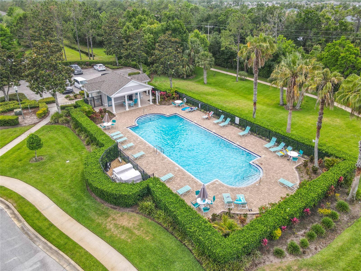
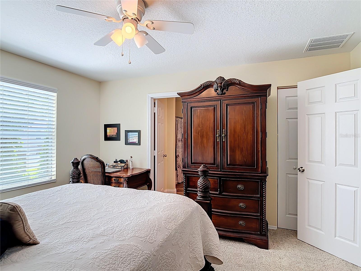
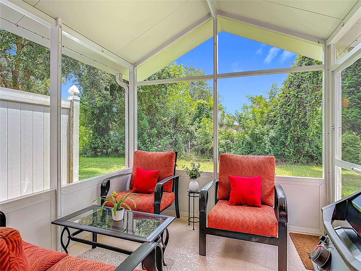
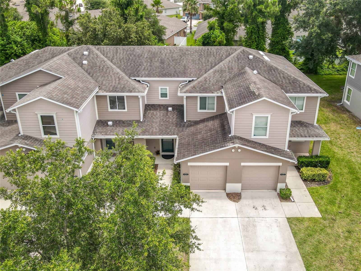
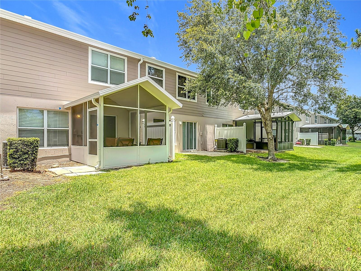
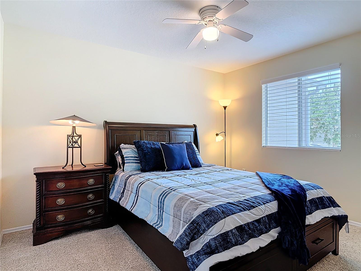
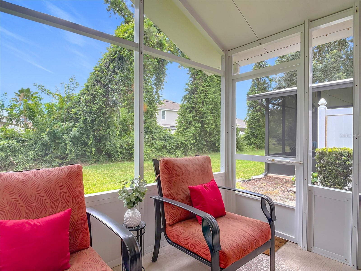
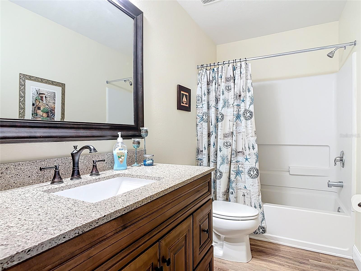
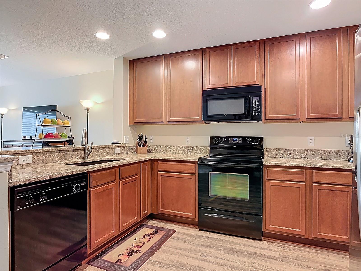
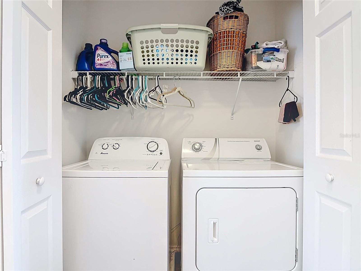
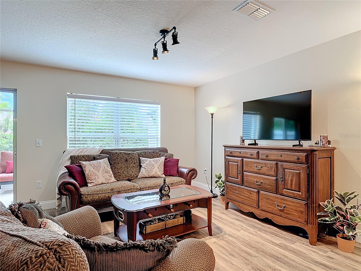
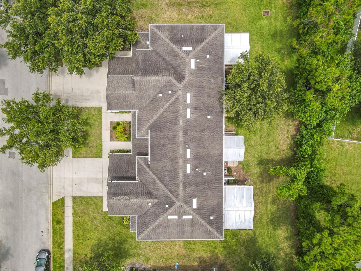
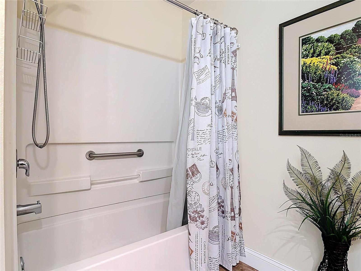
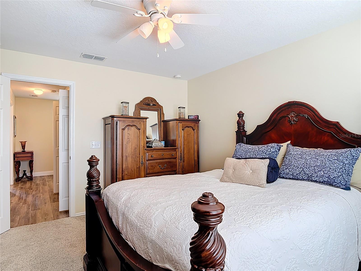
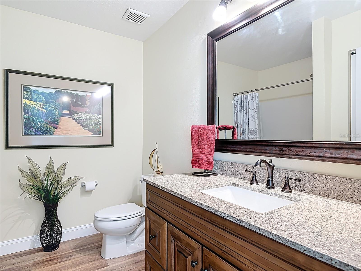
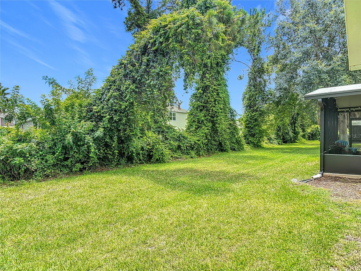
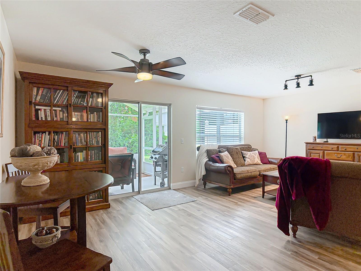
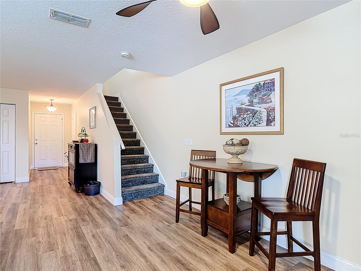
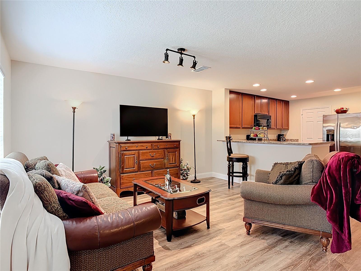
Active
533 MOUNT OLYMPUS BLVD
$250,000
Features:
Property Details
Remarks
Welcome to your dream townhome in The Landings at Sugar Mill, New Smyrna Beach! This stunning young residence blends modern elegance with coastal charm. The spacious kitchen features quartz countertops, a breakfast bar, 42" cabinets almost brand new stainless steel refrigerator and a closet pantry, flowing seamlessly into the open living and dining areas with luxury vinyl wood plank flooring and 5" baseboards throughout. Relax on the screened porch overlooking lush greenery. A stylish half bath downstairs includes an upgraded wood vanity with Corian counter, framed mirror, and premium faucets and lighting. Ascend the beautifully carpeted stairs to the second floor where comfort awaits. The primary bedroom boasts an en-suite bathroom and a generous walk-in closet, while the second bedroom is served by another full bathroom. Both bathrooms feature upgraded wood cabinet vanities, granite countertops, framed mirrors, upgraded faucets, lighting, and luxury vinyl plank floors. For added convenience, an inside laundry closet with washer and dryer is located upstairs. The exterior has just recently been re-sided with hardi-board planks and freshly painted. Brand new gutters, Roof 9yrs old. One car garage adds to this great property. The community pool is just down the road. Minutes from restaurants, shopping, and the beach, this townhome offers the ultimate Florida lifestyle at an unbeatable price. Don’t miss out!
Financial Considerations
Price:
$250,000
HOA Fee:
275
Tax Amount:
$2011.29
Price per SqFt:
$193.2
Tax Legal Description:
LOT 3 BLK Z LANDINGS AT SUGAR MILL MB 54 PGS 50-54 INC PER OR 6568 PGS 3875-3876 PER OR 7594 PG 1252 PER OR 7687 PG 1257
Exterior Features
Lot Size:
2200
Lot Features:
City Limits, Landscaped, Sidewalk, Paved
Waterfront:
No
Parking Spaces:
N/A
Parking:
N/A
Roof:
Shingle
Pool:
No
Pool Features:
N/A
Interior Features
Bedrooms:
2
Bathrooms:
3
Heating:
Central, Electric
Cooling:
Central Air
Appliances:
Dishwasher, Disposal, Dryer, Electric Water Heater, Microwave, Range, Refrigerator, Washer
Furnished:
Yes
Floor:
Carpet, Vinyl
Levels:
Two
Additional Features
Property Sub Type:
Townhouse
Style:
N/A
Year Built:
2010
Construction Type:
Block, Stucco
Garage Spaces:
Yes
Covered Spaces:
N/A
Direction Faces:
West
Pets Allowed:
Yes
Special Condition:
None
Additional Features:
Rain Gutters, Sidewalk, Sliding Doors
Additional Features 2:
Notice must be given to the Association for Rentals and a registration form completed. Please contact HOA management or municipality for more information on Lease Restrictions.
Map
- Address533 MOUNT OLYMPUS BLVD
Featured Properties