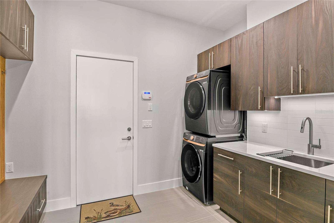
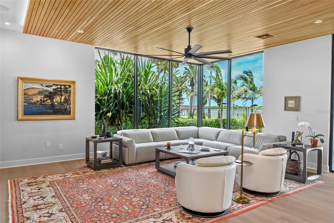
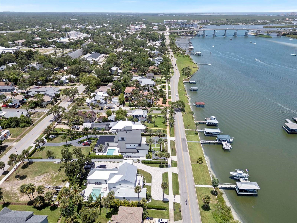
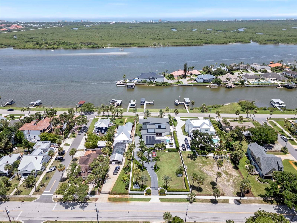
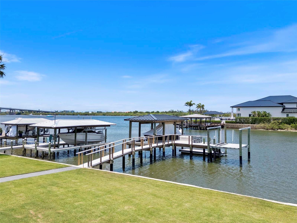
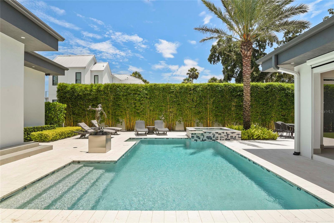
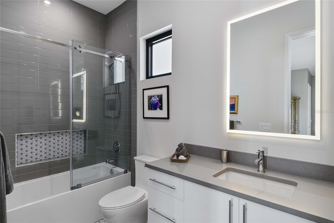
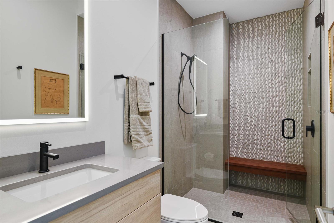
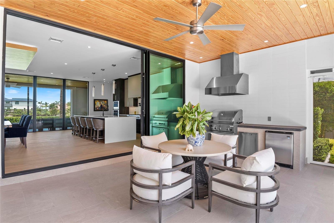
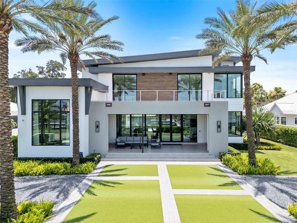
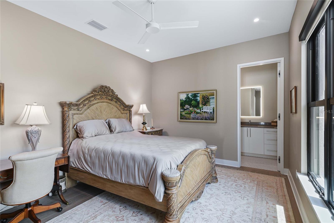
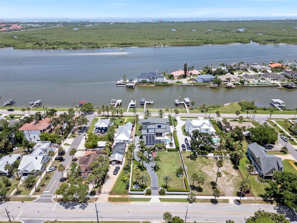
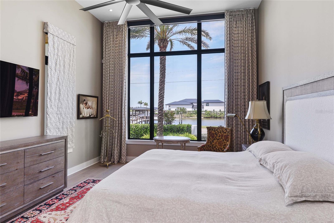
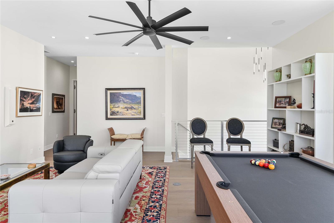
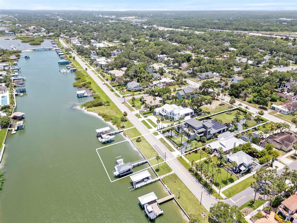
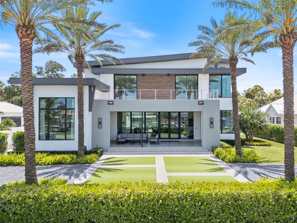
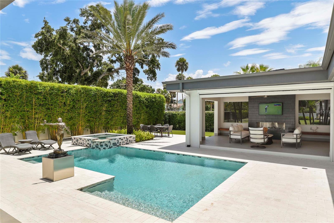
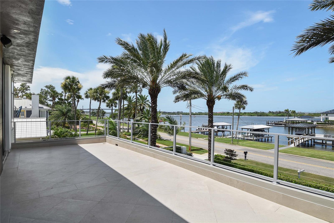
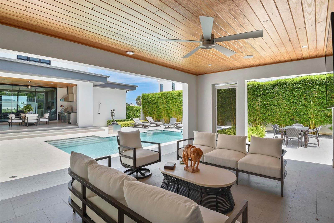
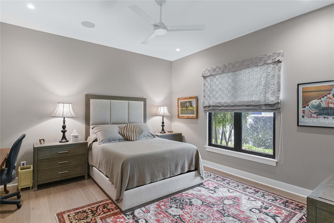
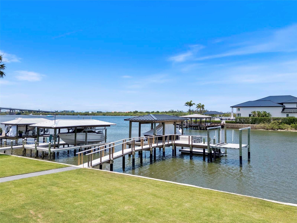
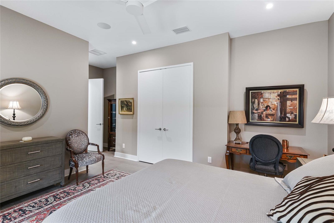
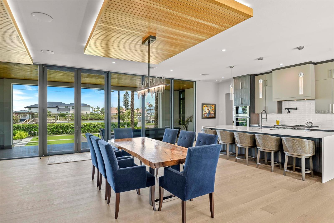
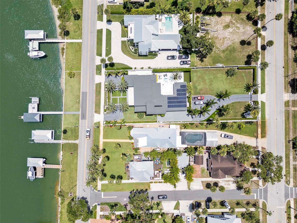
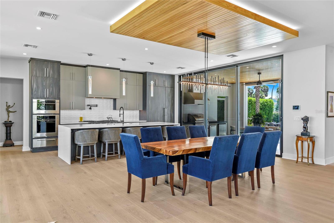
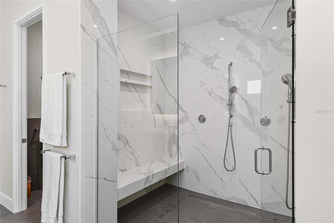
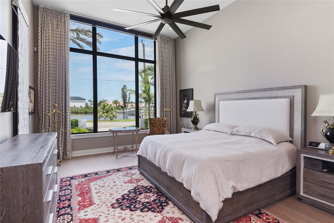
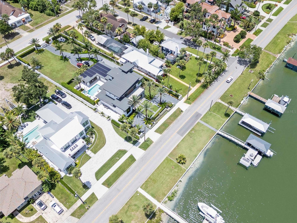
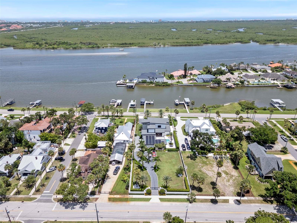
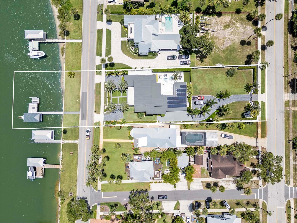
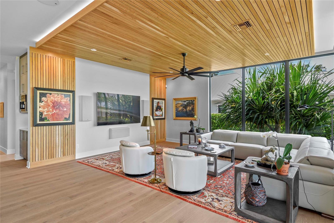
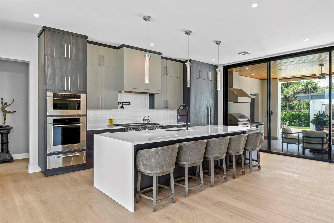
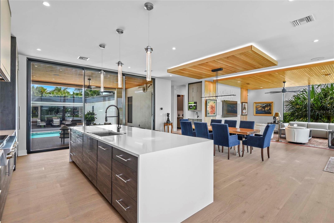
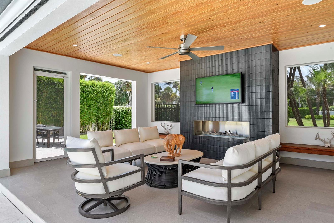
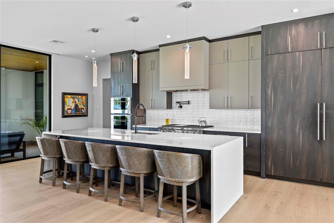
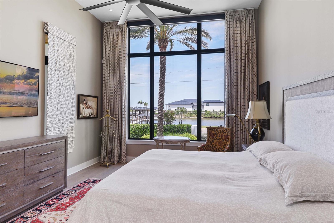
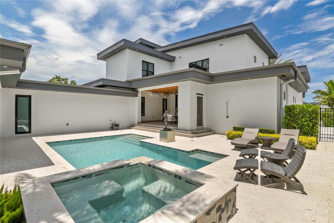
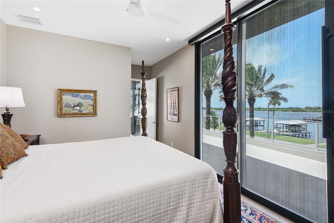
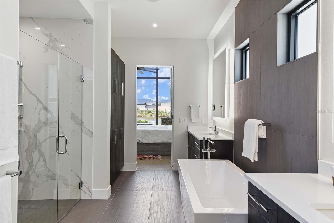
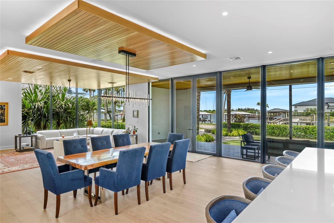
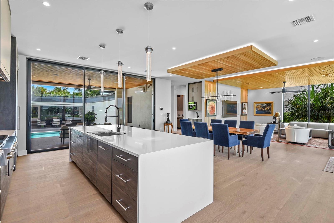
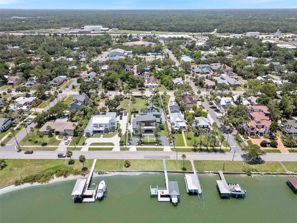
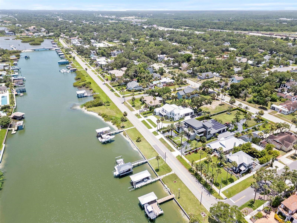
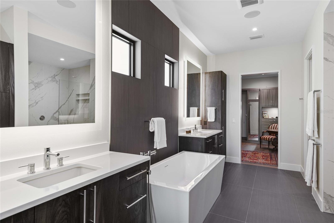
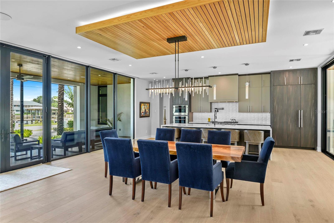
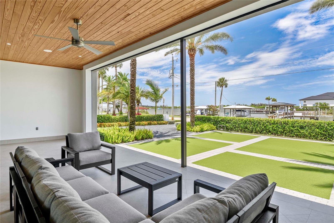
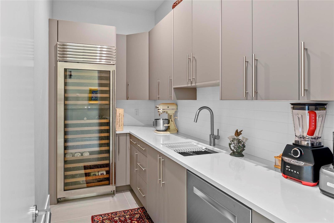
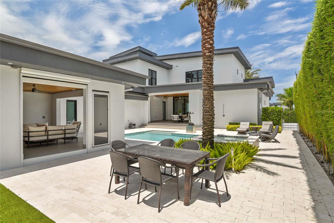
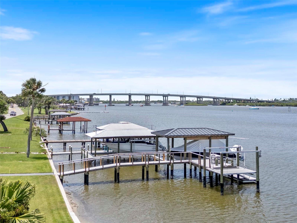
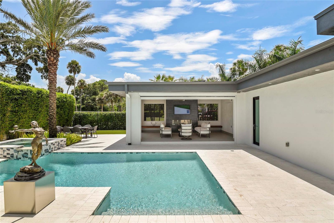
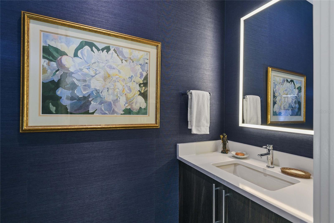
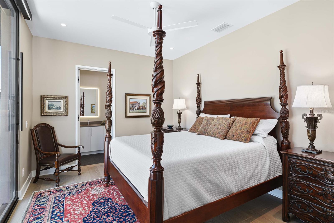
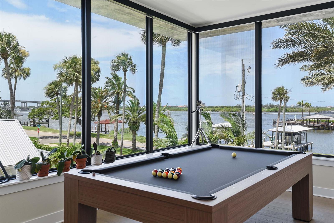
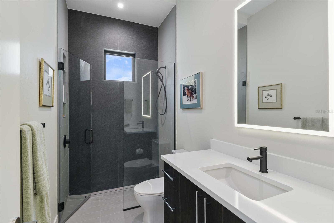

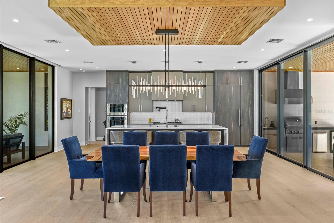
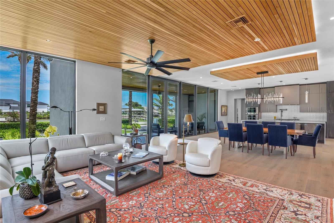
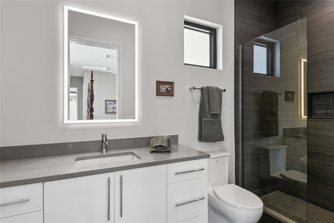
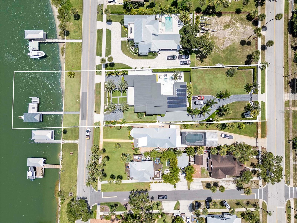
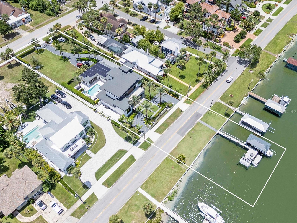
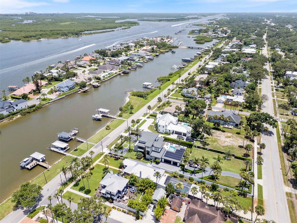
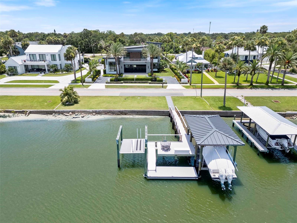
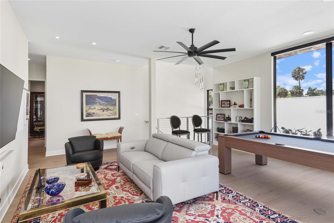
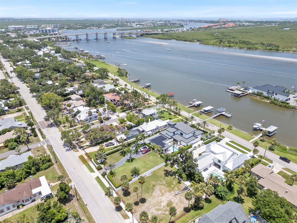
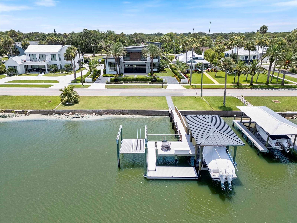
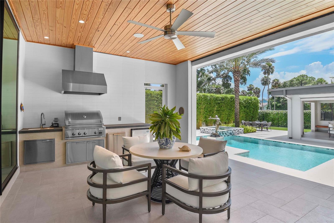
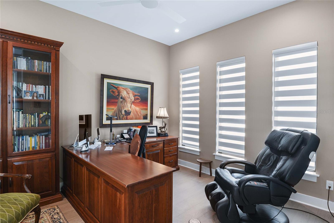
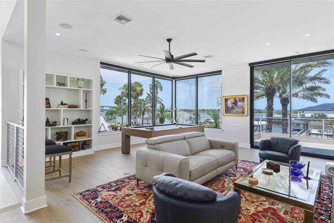
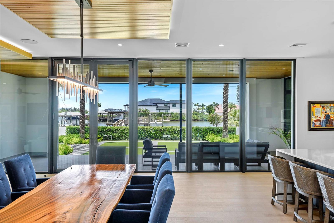
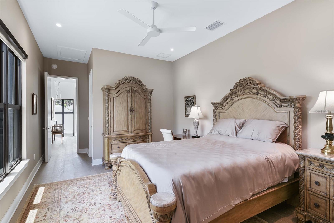
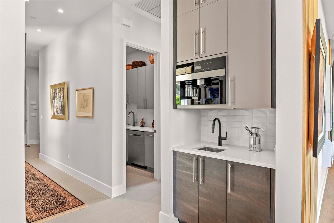
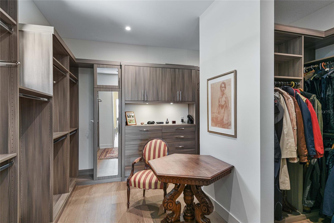
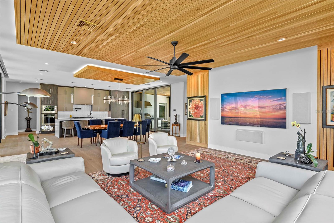
Active
1010 S RIVERSIDE DR
$5,850,000
Features:
Property Details
Remarks
Waterfront Modern Masterpiece! Walled estate home featuring five bedrooms, five full bathrooms, one half bath and multiple indoor and outdoor areas for entertaining or complete privacy. Created from multiple parcels and spanning from the Indian River across S. Riverside Drive to Magnolia Street, this .63 acre property features over 4,200 sq. ft. under A/C and over 6.700 sq. ft. in total living space. The private waterfront features a custom dock, a covered boat slip w/ 10,000 lb. lift, a separate floating dock and a jet ski/kayak platform lift. Inside this magnificent home you are welcomed into grand and inviting open floor plan living. Every space is filled with light and maximizes both water views and immediate access to adjacent outdoor living spaces. Gorgeous wide plank white oak floors run throughout the living spaces creating a natural flow and continuity. Custom wood ceiling panels (w/ cove lighting) naturally define the spaces and create a casual elegance to this magnificent custom home. The Kitchen features integrated Subzero refrigerator/freezer, Wolf natural gas cooktop with 6 burners plus griddle and pot filler, Wolf wall oven and Wolf wall microwave oven, Wolf warming drawer and a Bosch integrated dishwasher. Huge kitchen island for family and friends to keep you company in the kitchen and to share a casual meal. Steps away is the Miele coffee station and wet bar, with ice maker, for that jolt of java and happy hour. Behind the scenes you'll find a drop zone and large laundry area adjacent to the three car garage. The drop zone and laundry area include washer/dryer, cabinetry, stainless utility sink and a custom bench and rack for rain coats, gardening shoes and everything you want to leave out of sight. The Butler's Pantry features even more storage, deep stainless sink, a 2nd Bosch dishwasher and a 30" Subzero dual zone wine refrigerator. Also on the ground floor is the river view primary suite with a spa quality ensuite bathroom and enormous custom walk-in closet. The primary bathroom has separate vanities w/ backlit mirrors, garden air tub, huge walk-in shower and private water closet with bidet. A large, ensuite, Bedroom #2/Bathroom #2 is also located on the ground floor along with a separate half bath/power room for guests. Opening directly from the fabulous living areas you'll find a lanai with Summer Kitchen featuring DCS natural gas grill, sink and refrigerator. Beyond the lanai is a sparkling pool and spa, both heated with natural gas. As if that's not enough, beyond the pool you'll find a separate cabana with natural gas fireplace. Both the lanai and the cabana feature motorized retractable "noseeum" screens and mini-split A/C units. Upstairs you are welcomed by the stunning Eastern views to the Intracoastal from the spacious loft/billiard/media room. From the loft area you have immediate access to a full bathroom and the large riverfront balcony. Also upstairs are Bedroom #3 (riverfront and ensuite with walk-in shower), Bedroom #4 (ensuite with tub/shower) and Bedroom #5 (currently used as a home office). 1010 S. Riverside Dr. features smart home technology with smart hub, motorized window shades, lighting controls, audio controls and climate controls. Don't worry about the weather forecast, the natural gas powered whole house back-up generator will keep you cool. Walking distance to the Vibrant Canal Street Scene and the Yacht Club. Mere minutes to Flagler Ave. and Beach. Ideal Florida Luxury Living!
Financial Considerations
Price:
$5,850,000
HOA Fee:
N/A
Tax Amount:
$43099
Price per SqFt:
$1382.33
Tax Legal Description:
LOTS E & F & LOTS M & N BLK N & RIP RTS F E LOVEJOY ADD NEW SMYRNA MB 5 PG 149 MB 7 PG 43 PER OR 4498 PG 2406 PER OR 5338 PG 3237 PER OR 6547 PG 0617 PER OR 8117 PG 1933 PER OR 8133 PG 2162 PER OR 8432 PG 0735
Exterior Features
Lot Size:
27500
Lot Features:
City Limits
Waterfront:
Yes
Parking Spaces:
N/A
Parking:
N/A
Roof:
Other
Pool:
Yes
Pool Features:
Heated, In Ground
Interior Features
Bedrooms:
5
Bathrooms:
6
Heating:
Central, Electric
Cooling:
Central Air
Appliances:
Built-In Oven, Convection Oven, Cooktop, Dishwasher, Dryer, Gas Water Heater, Microwave, Range Hood, Refrigerator, Tankless Water Heater, Washer, Water Softener
Furnished:
Yes
Floor:
Tile, Wood
Levels:
Two
Additional Features
Property Sub Type:
Single Family Residence
Style:
N/A
Year Built:
2023
Construction Type:
Block, Other, Stucco, Frame
Garage Spaces:
Yes
Covered Spaces:
N/A
Direction Faces:
East
Pets Allowed:
No
Special Condition:
None
Additional Features:
Balcony, Lighting, Outdoor Grill, Outdoor Shower
Additional Features 2:
Buyer responsible for verifying all applicable planning and zoning and leasing restrictions
Map
- Address1010 S RIVERSIDE DR
Featured Properties