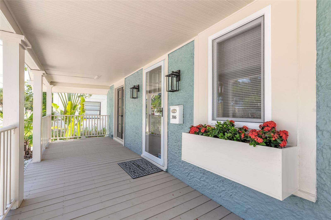
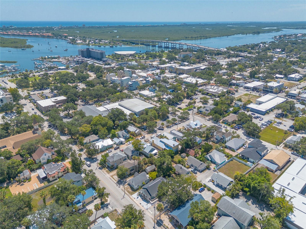
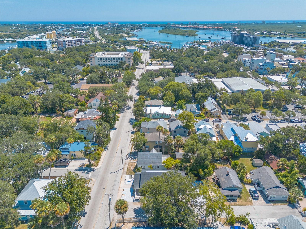
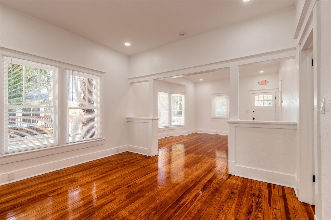
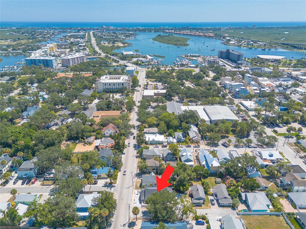
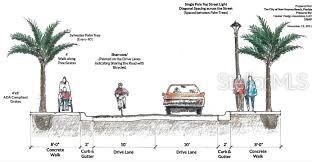
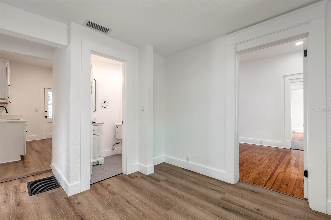
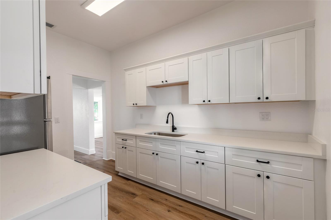
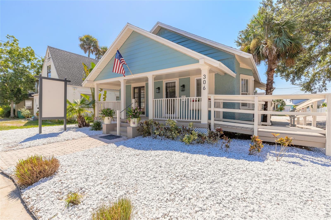
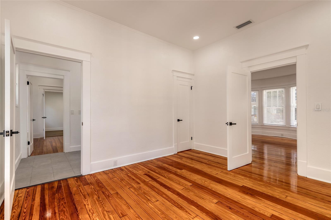
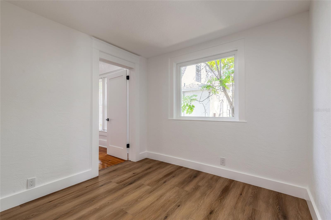
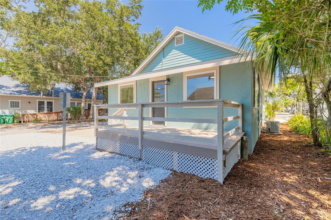
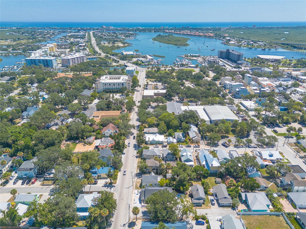
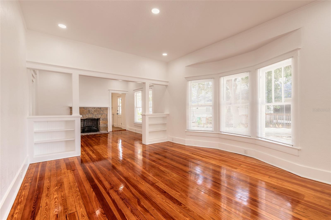
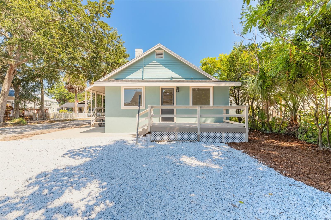
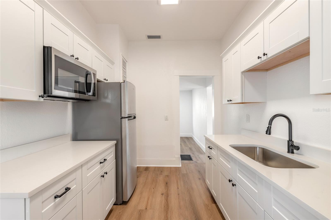
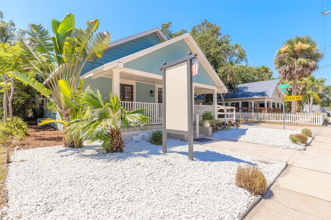
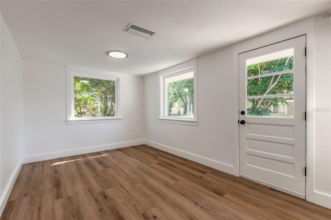
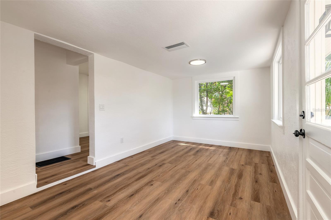
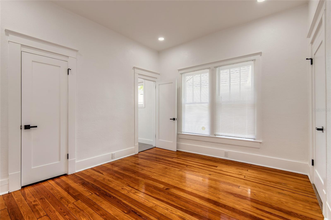
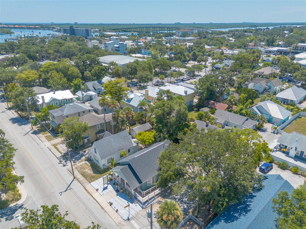
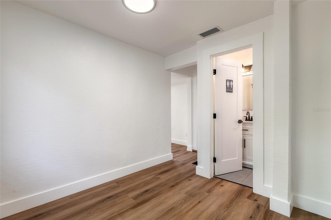
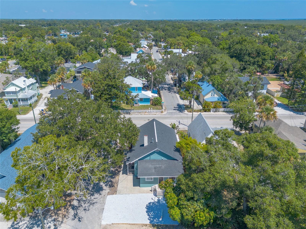
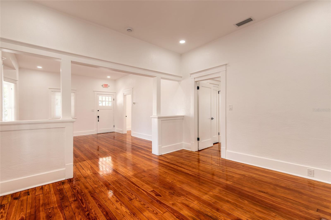
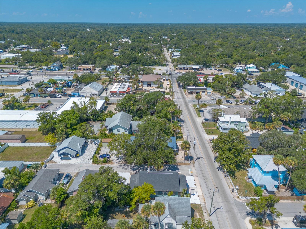
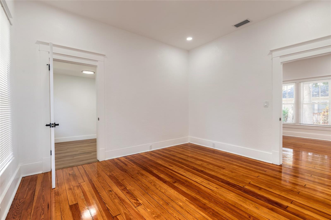
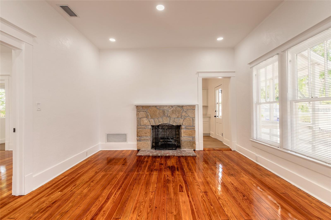
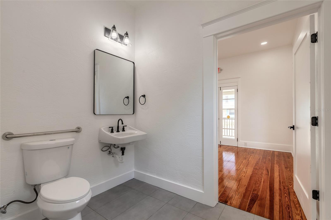
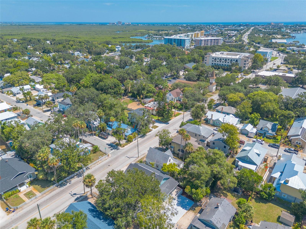
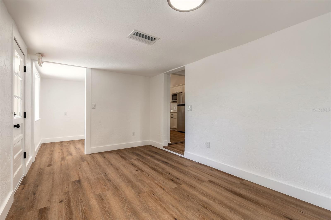
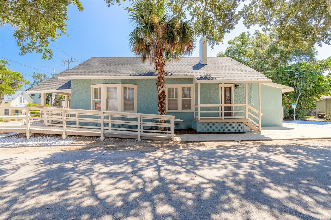
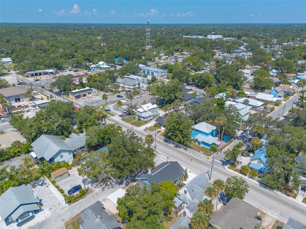
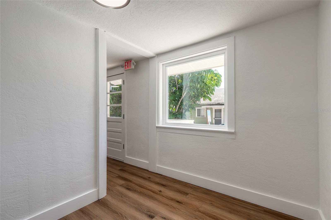
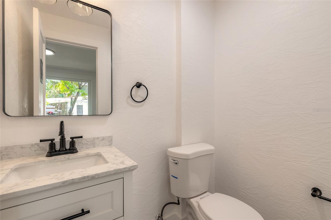
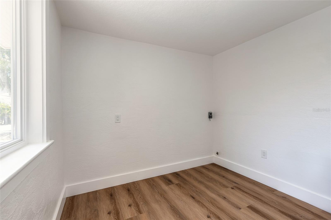
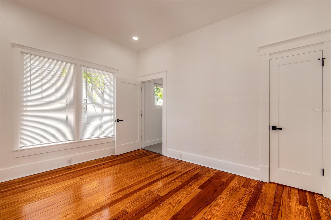
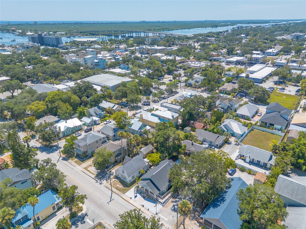
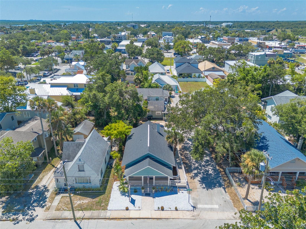
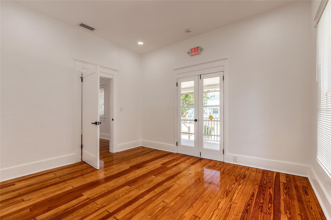
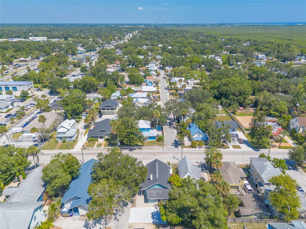
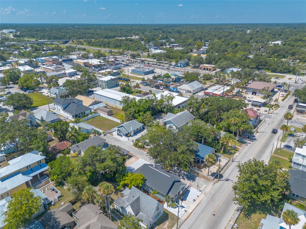
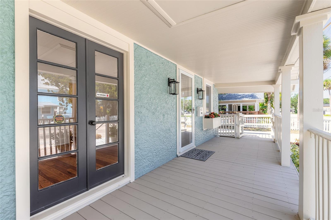
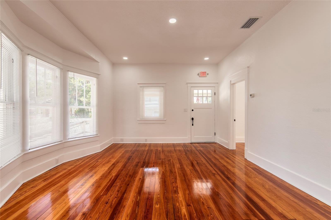
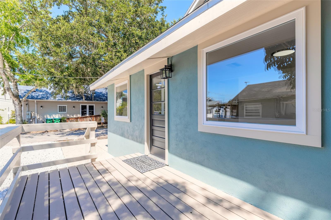
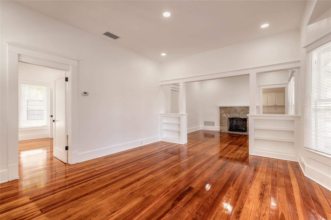
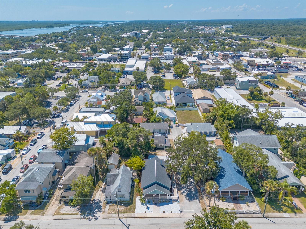
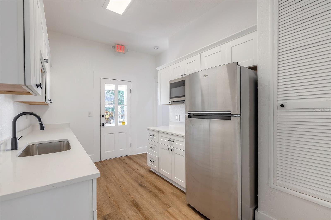
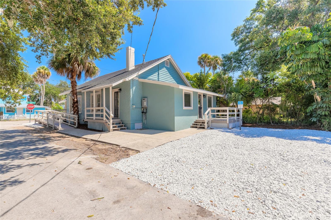
Active
306 WASHINGTON ST
$499,000
Features:
Property Details
Remarks
SUPERIOR LOCATION! HIGH TRAFFIC COUNTS! PERFECT VISIBILITY! MIXED USE! NEED A 1031 EXCHANGE PROPERTY? This timeless 1915 Vintage Property with Modern Upgrades won't last long! Ideal for Professional Office Use. Discover the perfect blend of historic charm and modern functionality in this beautifully restored 1915 building, located in a vibrant, mixed-use zoned district. With classic curb appeal and over 100 years of character, this standout property has been thoughtfully updated to meet today’s professional standards—making it ideal for attorneys, CPAs, therapists, consultants, and boutique firms and more. Key Highlights: Fully renovated with refinished hardwood flooring and original woodwork. New HVAC, New Upgraded Roof, lighting, and commercial-grade electrical systems, along with new tankless HWH, too. Bright, spacious rooms filled with natural light. Termite protection: Tented and bonded for peace of mind. ADA-compliant entry with ramp for accessibility. Multiple private offices with Modern kitchen/break room with new appliances along with updated restrooms. High-speed internet infrastructure ready. On-site and convenient street parking. Located in the Arts Overlay and Airbnb districts, this property is set along a highly visible corridor with exciting streetscape improvements planned for 2026, this property offers unmatched visibility and flexibility. Whether you're establishing a flagship office or investing in a character-rich, move-in-ready space, this building offers exceptional potential for commercial, creative, or hybrid uses. Schedule your private tour today—and bring your business into a space where history meets modern success... Vtrtual Tour: https://mls.kuu.la/share/collection/7D0Ly?fs=1&vr=0&sd=1&gyro=0&initload=0&thumbs=1
Financial Considerations
Price:
$499,000
HOA Fee:
N/A
Tax Amount:
$3500
Price per SqFt:
$378.03
Tax Legal Description:
LOTS 8 PAXTON SUB (See new survey)
Exterior Features
Lot Size:
4050
Lot Features:
Central Business District, Corner Lot
Waterfront:
No
Parking Spaces:
N/A
Parking:
Parking Spaces - 1 to 5
Roof:
Shingle
Pool:
No
Pool Features:
N/A
Interior Features
Bedrooms:
Bathrooms:
0
Heating:
Electric
Cooling:
Central Air
Appliances:
Microwave, Refrigerator
Furnished:
No
Floor:
Other, Reclaimed Wood, Vinyl
Levels:
One
Additional Features
Property Sub Type:
Mixed Use
Style:
N/A
Year Built:
1915
Construction Type:
Frame
Garage Spaces:
No
Covered Spaces:
N/A
Direction Faces:
North
Pets Allowed:
No
Special Condition:
None
Additional Features:
N/A
Additional Features 2:
N/A
Map
- Address306 WASHINGTON ST
Featured Properties