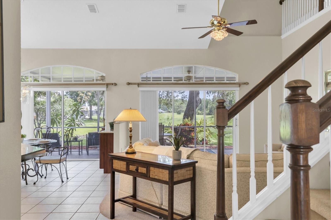
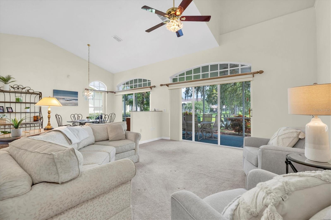
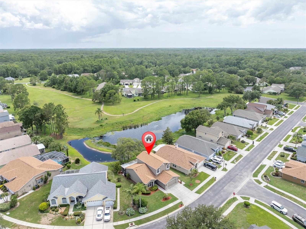
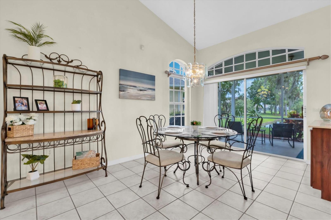
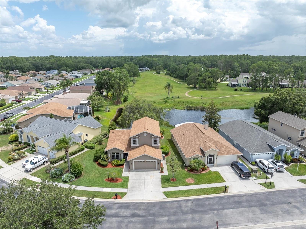
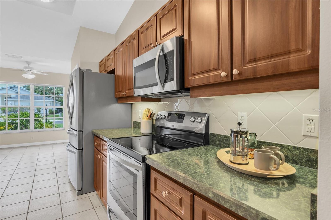
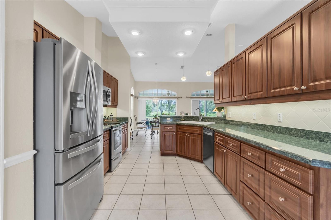
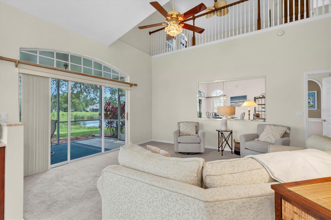
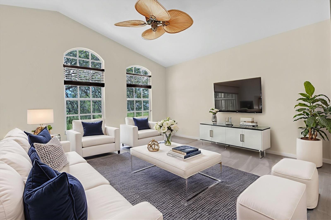
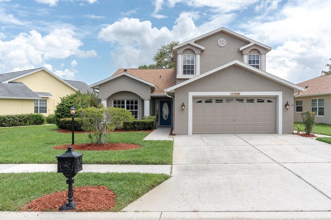
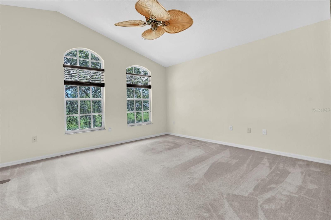
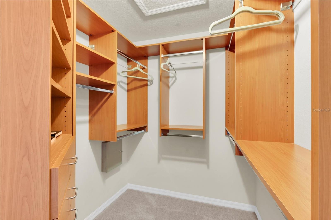
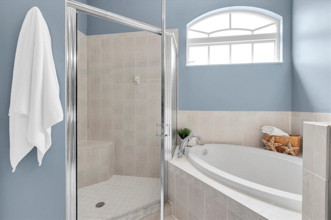
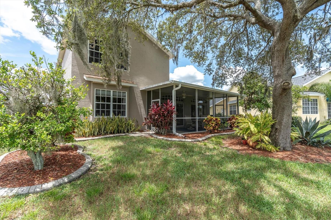
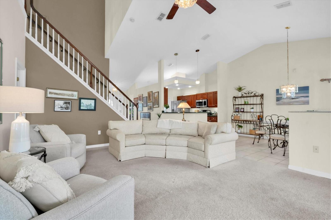
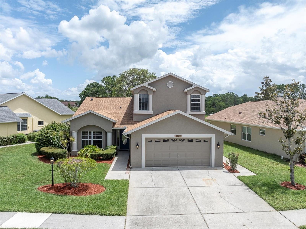
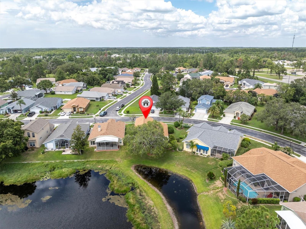
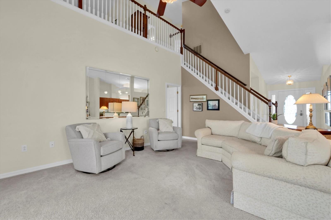
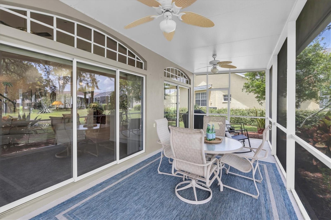
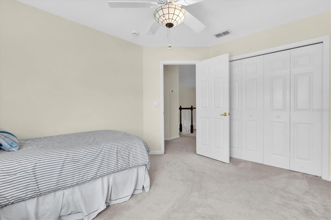
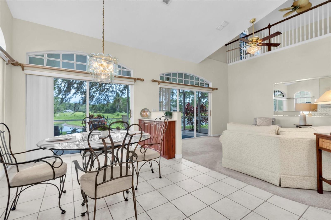
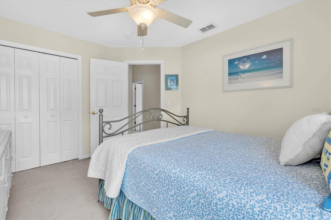
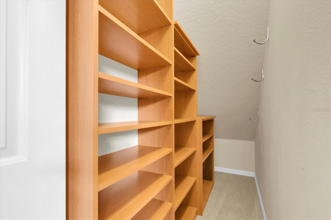
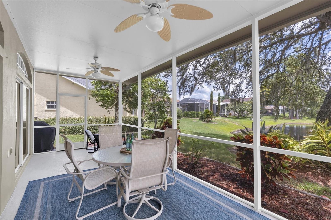
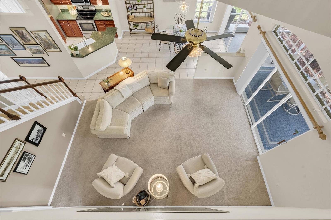
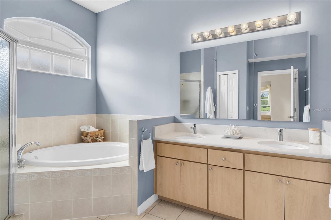
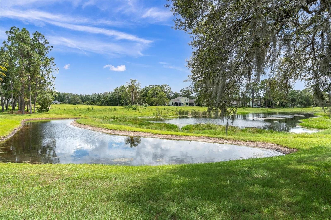
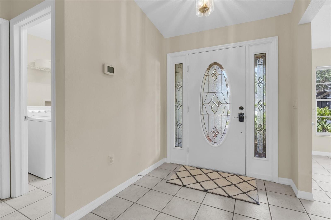
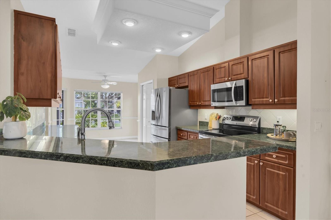
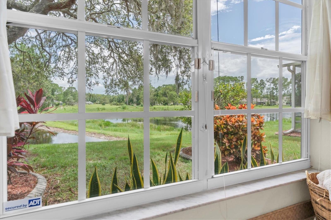
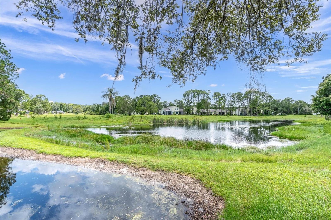
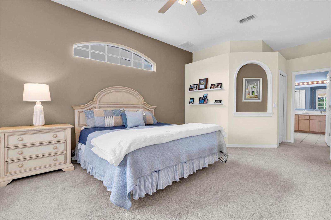
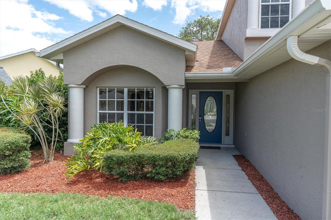
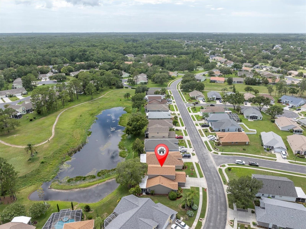
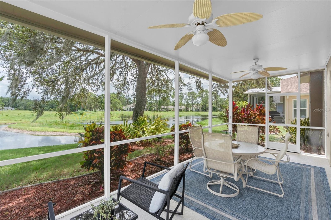
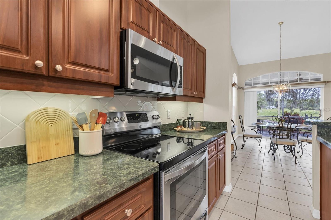
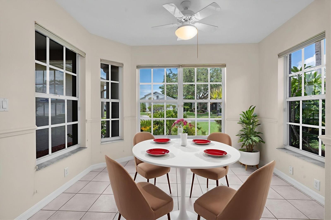
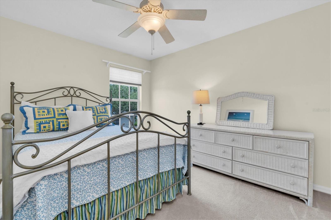
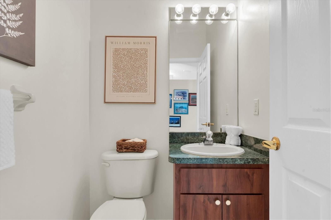
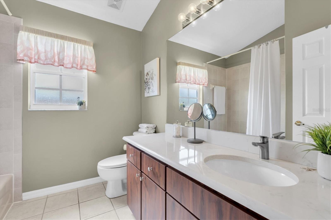
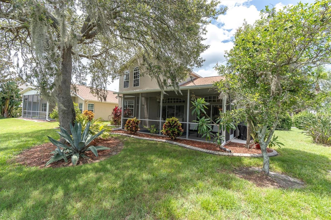

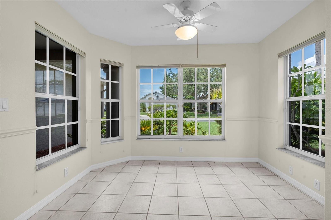
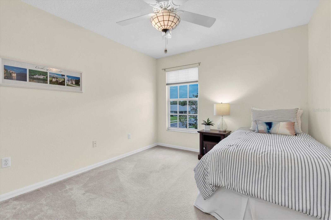
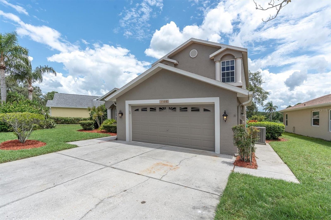
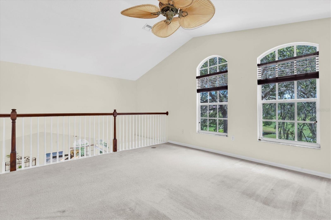
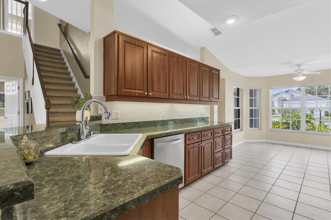
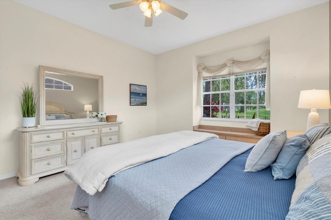
Active
11418 TEE TIME CIR
$430,000
Features:
Property Details
Remarks
One or more photo(s) has been virtually staged. Experience Florida living at its best in this rare, beautifully maintained home nestled within the sought-after gated community of River Ridge Country Club. Feel secure knowing there was NO DAMAGE from last year's hurricanes and this home has BLOCK CONSTRUCTION! Perfectly positioned to greet you with a STUNNING POND VIEW upon entering! This unique residence is a showcase of comfort, privacy and sophistication, offering over 2,100 sq ft of LIGHT, OPEN and AIRY living space designed for both relaxed everyday living and vibrant entertaining. Step inside to discover an OPEN FLOOPLAN with soaring VAULTED CATHEDRAL ceilings and 2 sets of oversized sliding glass doors, bathing the home in natural light and providing the most picturesque outdoor vistas! The main level welcomes you with a spacious GREAT ROOM, ideal for gatherings, seamlessly flowing to a generous sized Lanai (new screening '25) perfect for enjoying the serene pond views, tranquil evenings and outdoor dining! The heart of the home is its impressive kitchen, featuring newer appliances, plenty of cabinet storage, extensive counter space, pantry, breakfast bar and a cozy light-filled breakfast nook. Entertain guests in the formal dining area or gather casually in the generous Great Room. The flexible UPSTAIRS LOFT serves as the perfect den, office, exercise studio, kid's gaming zone or could easily be converted to a 4th Bedroom! This desirable split floorplan ensures privacy, with MAIN LEVEL OWNER'S SUITE, offering a peaceful retreat with dramatic pond views, 10ft ceilings, spacious walk-in closets with built-ins and a luxurious ensuite bath. Enjoy a deep soaking tub, tiled walk-in shower, dual sinks with quartz counters, and private commode area, all designed for your comfort. Two additional Bedrooms and a well-appointed bath complete the upstairs, providing ample space for family or guests. Additional details to enhance everyday living: ceiling fans throughout, dedicated Laundry Room, water softener, NEW ROOF '2022, New Exterior Paint '23, oversized 2 Car Garage, mature landscaping and NO REAR NEIGHBORS. Worry free living- LOW HOA of only $218 month includes ALL LAWNCARE, shrub trimming, fertilization, irrigation, trash & recycle pick up and NO CDD here! Perfectly situated just 0.5 miles to Publix, and only 2 miles from Starkey Park, outdoor pursuits and everyday essentials are close at hand. Very easy access to Suncoast Pkwy, making commuting a breeze! Beaches, and famous Tarpon Springs Sponge Docks are a short drive away- ideal for weekend adventures. Zoned for top-rated schools, around the corner from River Ridge Middle and High School. Minutes from the upcoming Moffitt Cancer Center. Opportunities like this don't come around often- discover elegant, easy living with unmatched views in a GREAT LOCATION. Schedule your tour today and let this extraordinary property welcome you home!
Financial Considerations
Price:
$430,000
HOA Fee:
218
Tax Amount:
$5888.08
Price per SqFt:
$204.18
Tax Legal Description:
RIVER RIDGE COUNTRY CLUB PHASE 2 PB 39 PGS 50-51 LOT 185
Exterior Features
Lot Size:
7768
Lot Features:
Level, Sidewalk, Paved
Waterfront:
No
Parking Spaces:
N/A
Parking:
N/A
Roof:
Shingle
Pool:
No
Pool Features:
N/A
Interior Features
Bedrooms:
3
Bathrooms:
3
Heating:
Central, Zoned
Cooling:
Central Air
Appliances:
Dishwasher, Dryer, Electric Water Heater, Microwave, Range, Refrigerator, Washer, Water Softener
Furnished:
No
Floor:
Carpet, Ceramic Tile
Levels:
Two
Additional Features
Property Sub Type:
Single Family Residence
Style:
N/A
Year Built:
2001
Construction Type:
Block, Stucco
Garage Spaces:
Yes
Covered Spaces:
N/A
Direction Faces:
North
Pets Allowed:
Yes
Special Condition:
None
Additional Features:
Lighting, Private Mailbox, Rain Gutters, Sidewalk
Additional Features 2:
Please refer to HOA for any/all restrictions and rules pertaining to leasing. It is buyer and buyer's agents responsibility to verify all information. Must reside there 2 years to rent, however there is a waiting list to lease, due to 10% cap on leasing.
Map
- Address11418 TEE TIME CIR
Featured Properties