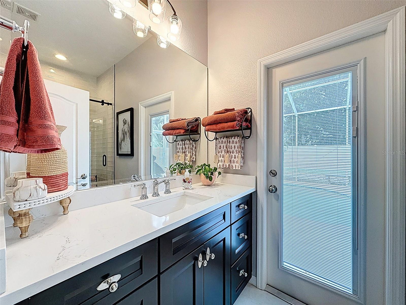
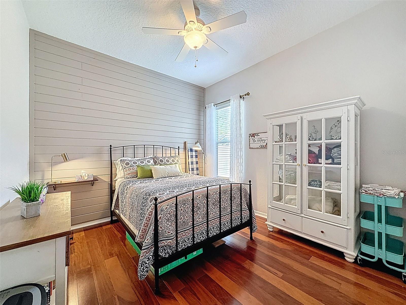
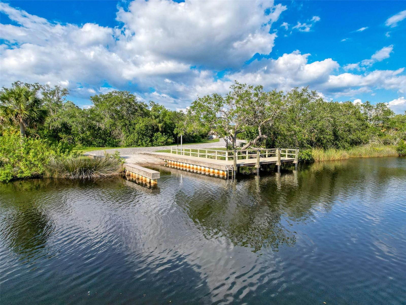
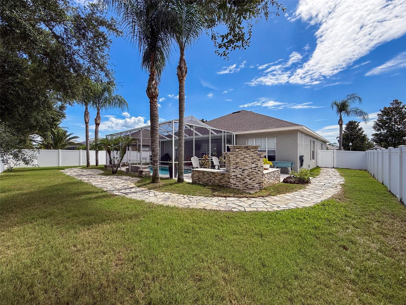
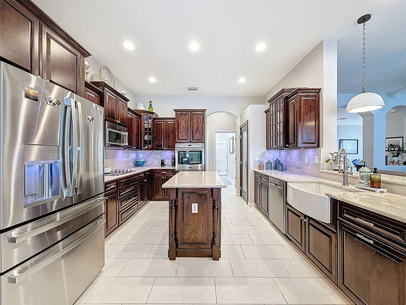
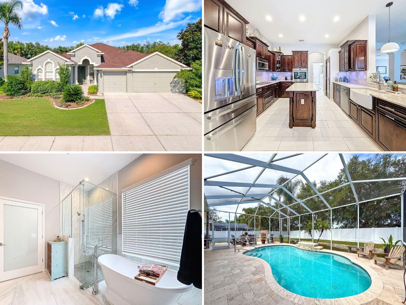
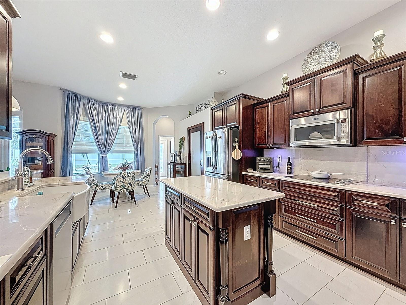
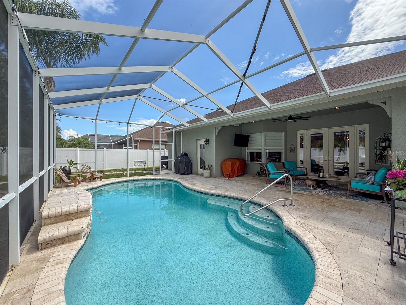
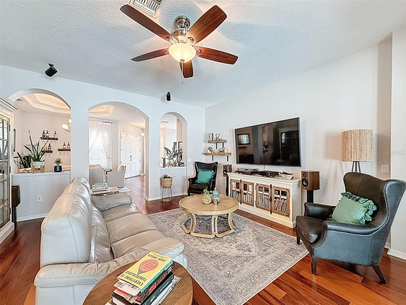
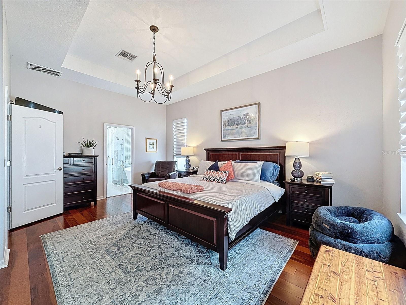
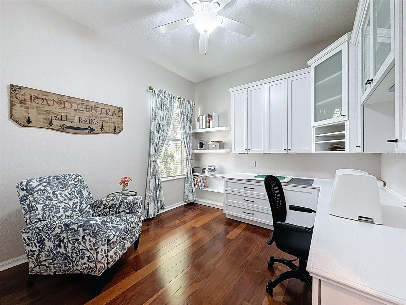
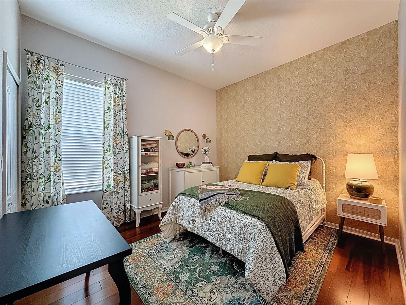
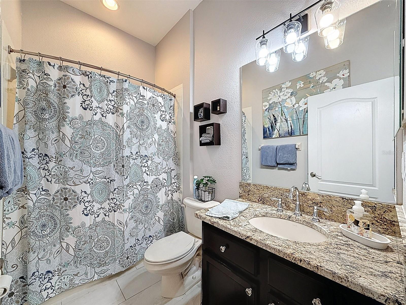
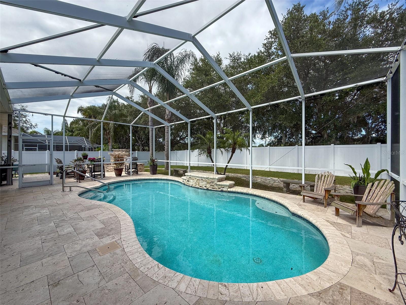
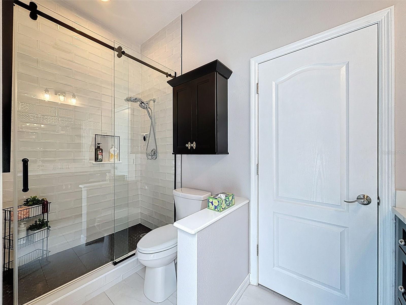
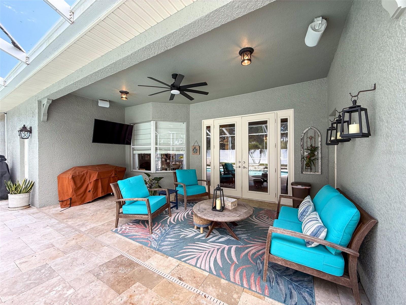
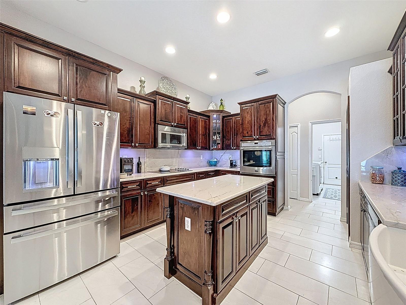
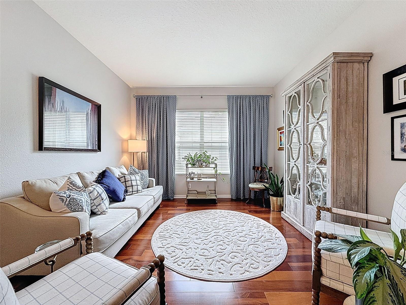
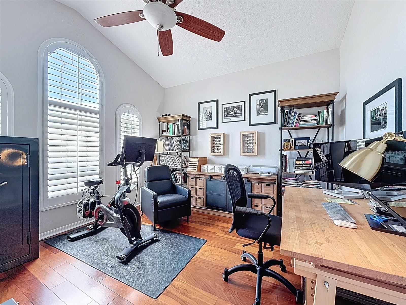
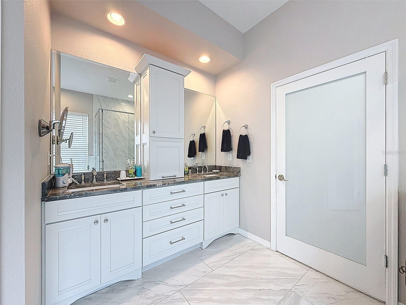
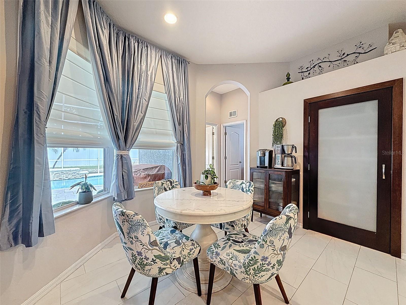
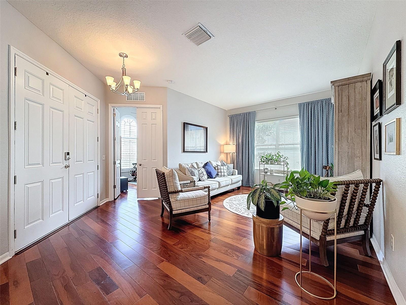
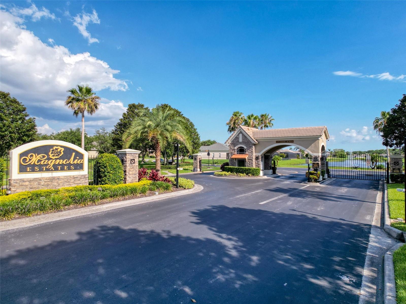
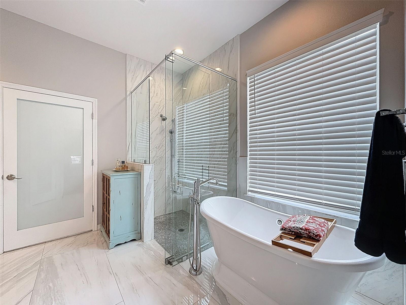
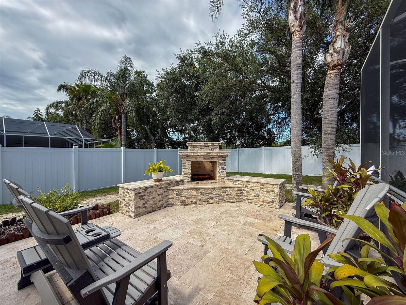
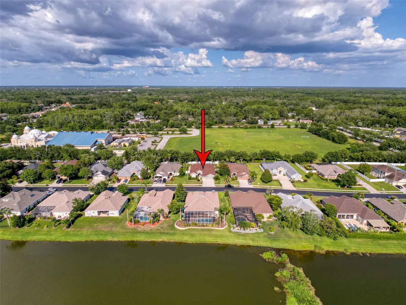
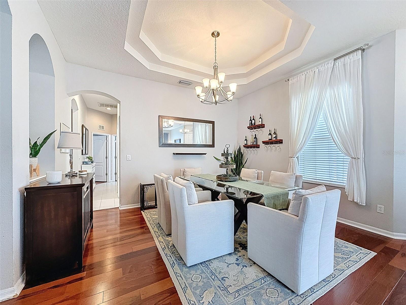
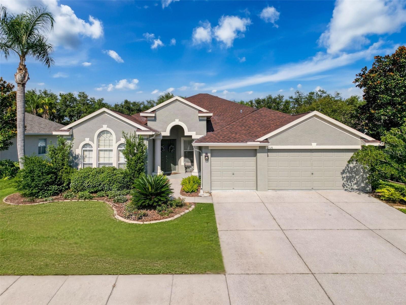

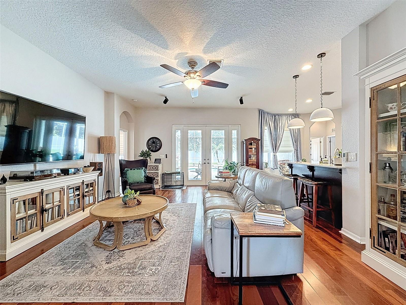
Active
2326 MOUNTAIN ASH WAY
$650,000
Features:
Property Details
Remarks
IF YOU'VE BEEN SEARCHING FOR A HOME THAT DELIVERS SOPHISTICATION, STYLE, AND COMFORT FROM FRONT DOOR TO THE POOL OASIS, WELCOME TO THE ONE. Nestled in Trinity’s most beautiful hidden gem of Magnolia Estates, this gated riverfront community offers a rare blend of tranquility and prestige. From the moment you arrive, the curb appeal is undeniable—set on over a quarter acre with a three-car garage and manicured landscaping that frames the home’s elegance. Step inside to discover a completely remodeled interior where no detail has been overlooked. The layout is thoughtfully designed for both entertaining and everyday living, featuring a formal living room, spacious dining area, and a separate family room that flows seamlessly out to the screened patio and pool. Whether you're hosting guests or enjoying a quiet evening at home, this home offers the perfect balance of open space and comfort. The chef’s kitchen is a showstopper, boasting top-of-the-line finishes, stone countertops, premium cabinetry, and designer fixtures. All bathrooms have been exquisitely updated, with the primary ensuite featuring a spa-like standalone tub, stone dual vanities, and modern finishes that feel straight out of a magazine. Every closet in the home includes built-in shelving, combining luxury and function throughout. Experience luxurious amenities at this backyard oasis. This fully fenced retreat has no rear neighbors, backing up to conservation land for peaceful, private views. Enjoy Florida living at its finest with an in-ground pool, spacious paver patio, and outdoor fireplace, perfect for entertaining. Magnolia Estates offers gated privacy, a private boat ramp with direct access to the Anclote River, and a community playground, all while being zoned for top-rated schools and just minutes from dining, shopping, and everything Trinity has to enjoy. This is where craftsmanship, location, and lifestyle come together like none other. Seeing this home in person will make you fall in love. Don’t let it slip away. Schedule your private showing today.
Financial Considerations
Price:
$650,000
HOA Fee:
375
Tax Amount:
$3696.95
Price per SqFt:
$243.72
Tax Legal Description:
MAGNOLIA ESTATES PHASE ONE PB 49 PG 022 LOT 9 OR 8595 PG 2365
Exterior Features
Lot Size:
12000
Lot Features:
In County, Landscaped, Level, Sidewalk, Paved
Waterfront:
No
Parking Spaces:
N/A
Parking:
Driveway, Garage Door Opener, Ground Level, Oversized
Roof:
Shingle
Pool:
Yes
Pool Features:
Heated, In Ground, Lighting, Screen Enclosure
Interior Features
Bedrooms:
5
Bathrooms:
3
Heating:
Central, Electric
Cooling:
Central Air
Appliances:
Built-In Oven, Cooktop, Dishwasher, Disposal, Dryer, Microwave, Refrigerator, Washer
Furnished:
Yes
Floor:
Tile, Wood
Levels:
One
Additional Features
Property Sub Type:
Single Family Residence
Style:
N/A
Year Built:
2004
Construction Type:
Block
Garage Spaces:
Yes
Covered Spaces:
N/A
Direction Faces:
West
Pets Allowed:
Yes
Special Condition:
None
Additional Features:
French Doors, Lighting, Rain Gutters, Sidewalk
Additional Features 2:
Minimum lease period is 1 year. Please verify additional restrictions with association.
Map
- Address2326 MOUNTAIN ASH WAY
Featured Properties