
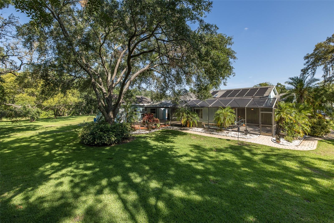
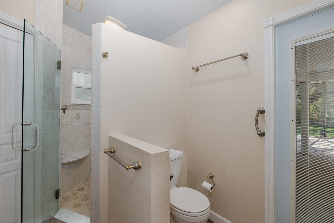
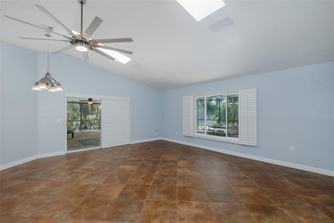
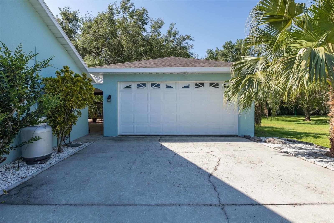

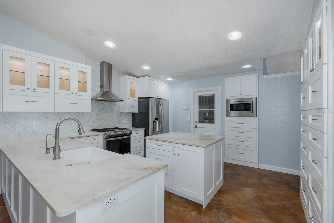
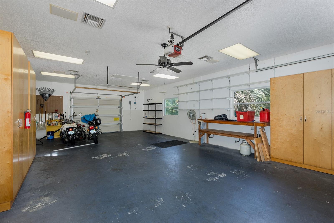
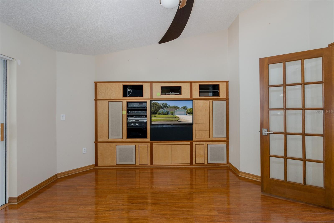
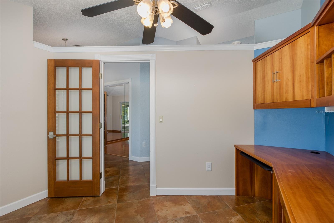
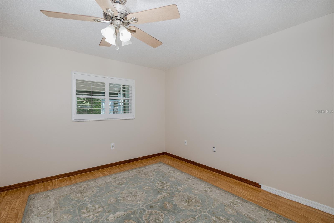
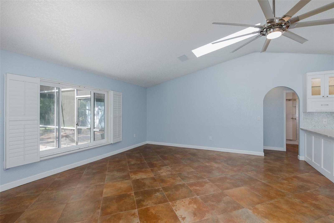
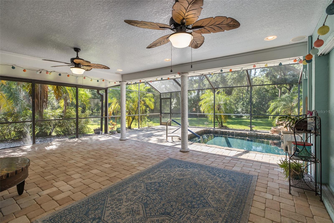



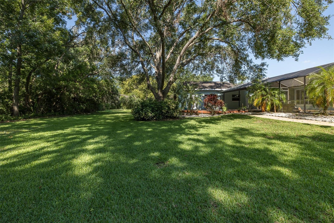


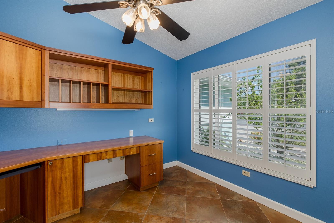



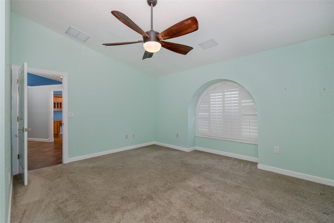
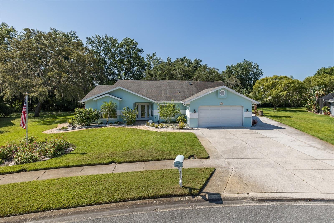


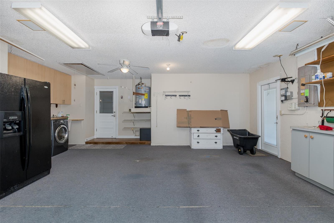
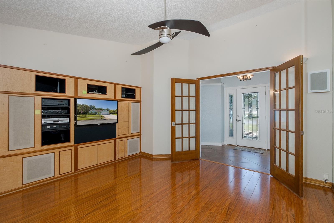
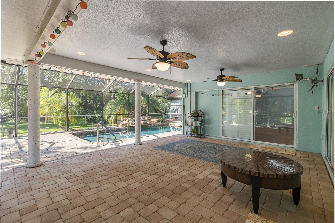
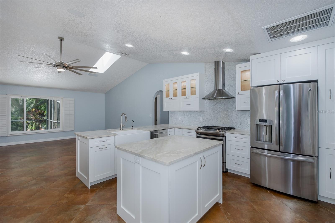
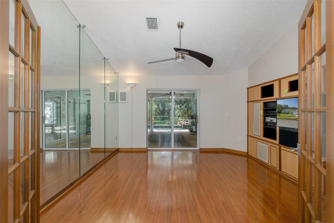
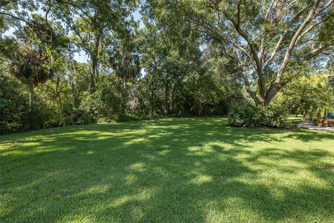
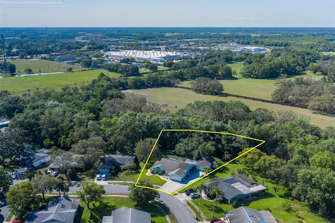

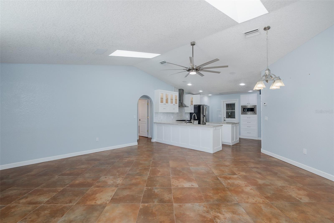
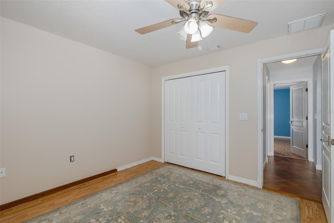

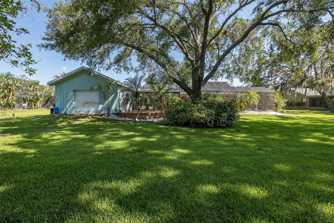


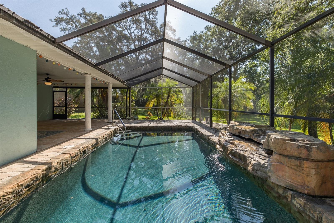

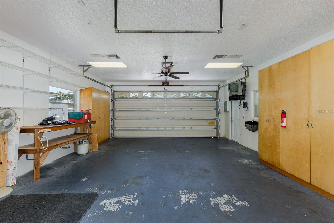
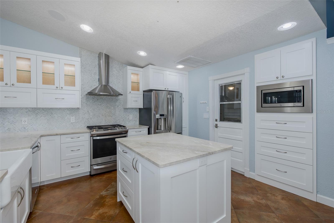
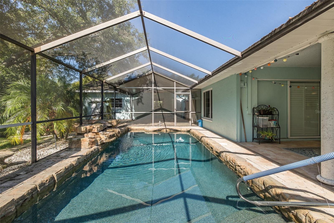
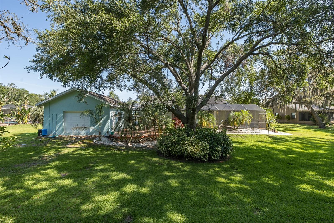
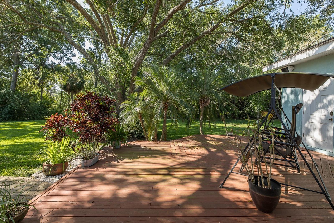
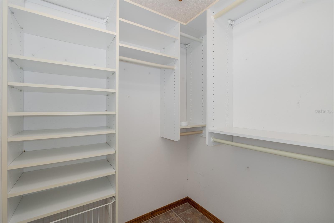
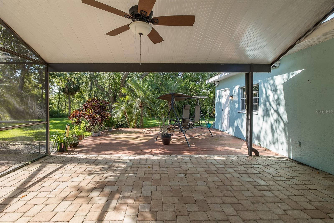
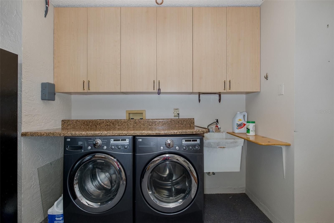

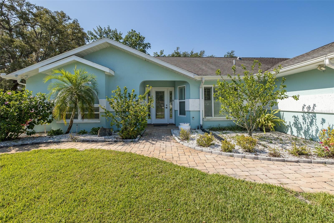

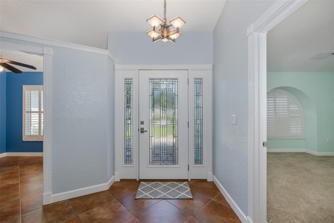
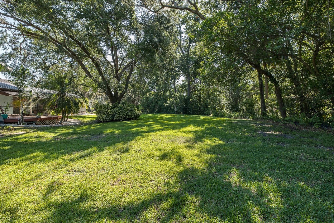
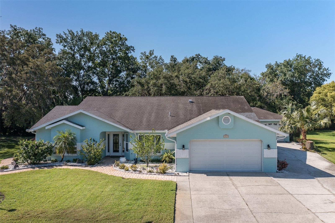

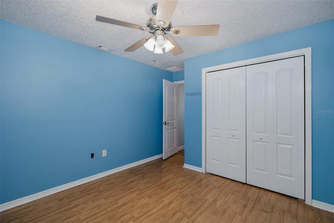
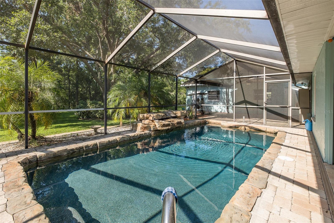
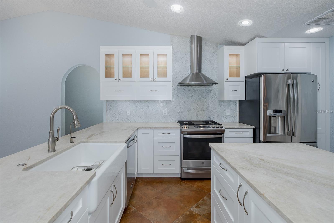
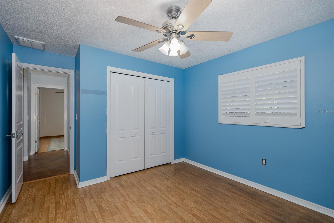
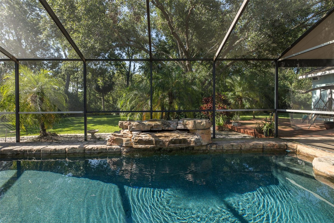
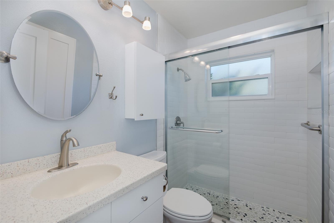
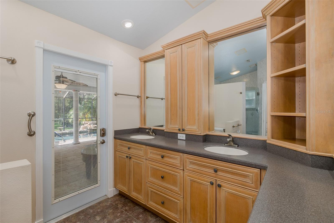
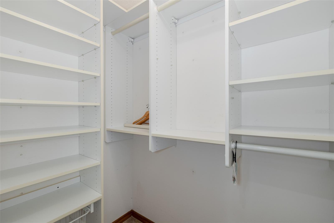
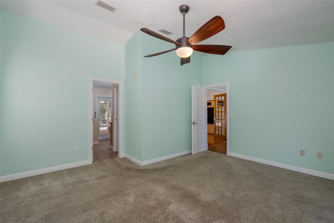

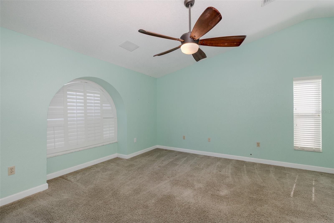
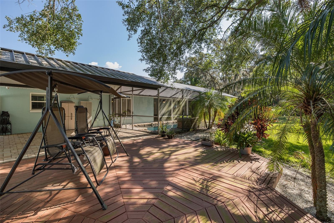
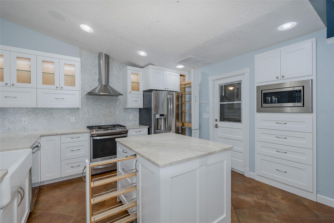
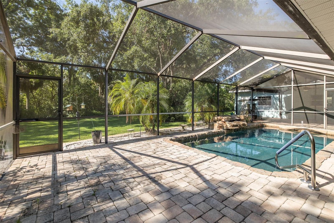
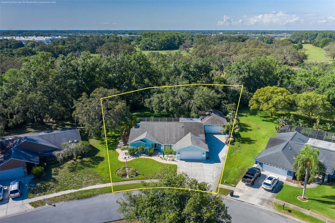
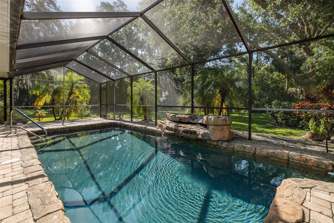
Active
3609 MONTCLAIR DR
$485,000
Features:
Property Details
Remarks
Huge Price Adjustment! One-of-a-Kind Retreat with 2 Garages Offering 6-Car Capacity, Brand New Roof (before closing), Waterfall Pool, and Designer Upgrades! Welcome to this exceptional 3-bedroom, 2-bath home that truly has it all—including a brand new roof, 2 garages with space for 6 cars, a separate irrigation well, and a breathtaking backyard oasis with no rear neighbors. From the moment you step through the elegant glass pebble front door, you’ll know this home is something special. Just off the entry, a bright and inviting office with abundant windows offers the perfect space to work or relax. To the left, the spacious primary suite features an ensuite bathroom with two walk-in closets, dual vanities, and a large walk-in shower. The home’s split floor plan provides privacy for the additional two bedrooms, which share a full renovated bathroom and both include double-door closets. A central media or dining room opens directly to the screened lanai, creating a seamless indoor-outdoor flow. The custom-designed kitchen is a showstopper, ($55,000 renovation 2 years ago)—featuring a porcelain farm sink, stunning leathered granite countertops, top-lit glass display cabinets, and stainless steel appliances. Every cabinet and drawer has been thoughtfully crafted to meet your cooking and baking needs. Just off the kitchen is a cozy breakfast nook—a perfect space for a kitchen table where you can enjoy casual meals or morning coffee. The kitchen opens to a spacious living room filled with natural light from two large skylights, creating the perfect gathering space. Step outside through sliding glass doors to an expansive patio deck, ideal for entertaining. A stunning Pebble Tec saltwater pool with a continuous waterfall and all enclosed within a screened lanai for year-round enjoyment. Upgrades abound throughout the home, including plantation shutters, ceiling fans, and a Reverse Osmosis water system. A dedicated irrigation well keeps your lawn and landscaping lush and green. The attached garage (space for 2 vehicles) includes a laundry area with utility sink and ample storage. A second fully air-conditioned garage (space for 4 vehicles) with its own rear single garage door—perfect for additional vehicles, a gym, workshop, or anything you can imagine. This unique property is truly a must-see—offering luxury, space, privacy, and flexibility like no other!
Financial Considerations
Price:
$485,000
HOA Fee:
33.25
Tax Amount:
$3652.71
Price per SqFt:
$253.66
Tax Legal Description:
GREENBROOK ESTATES UNIT 3 PB 23 PGS 29-30 LOT 35
Exterior Features
Lot Size:
36318
Lot Features:
N/A
Waterfront:
No
Parking Spaces:
N/A
Parking:
N/A
Roof:
Shingle
Pool:
Yes
Pool Features:
In Ground, Lighting, Screen Enclosure
Interior Features
Bedrooms:
3
Bathrooms:
2
Heating:
Central
Cooling:
Central Air
Appliances:
Dishwasher, Disposal, Dryer, Electric Water Heater, Kitchen Reverse Osmosis System, Microwave, Range, Range Hood, Refrigerator, Washer
Furnished:
Yes
Floor:
Carpet, Ceramic Tile, Wood
Levels:
One
Additional Features
Property Sub Type:
Single Family Residence
Style:
N/A
Year Built:
1986
Construction Type:
Block, Concrete, Stucco
Garage Spaces:
Yes
Covered Spaces:
N/A
Direction Faces:
North
Pets Allowed:
Yes
Special Condition:
None
Additional Features:
Lighting, Private Mailbox, Rain Gutters, Sidewalk, Sliding Doors
Additional Features 2:
N/A
Map
- Address3609 MONTCLAIR DR
Featured Properties