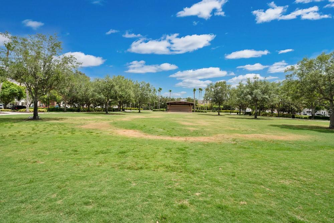
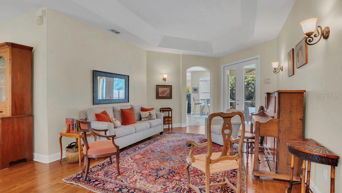
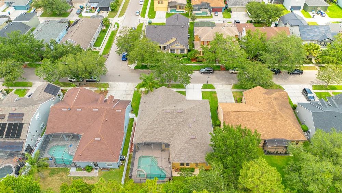

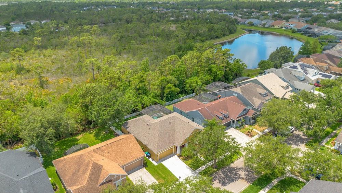
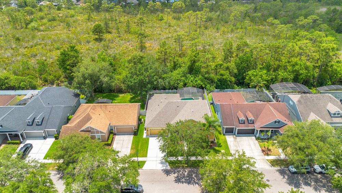
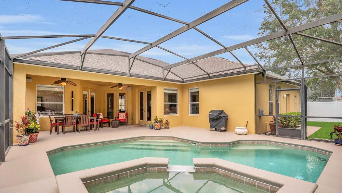

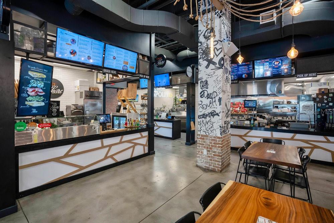

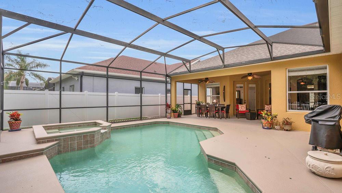

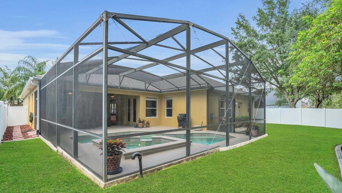
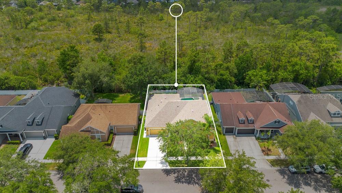
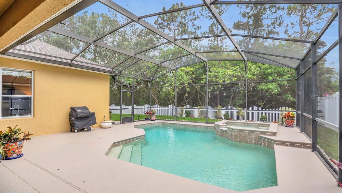


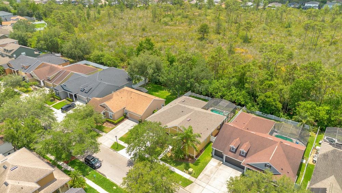

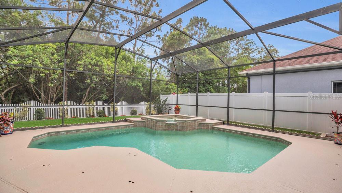


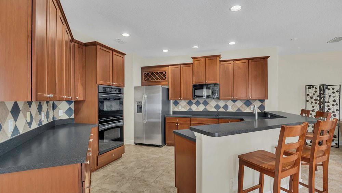

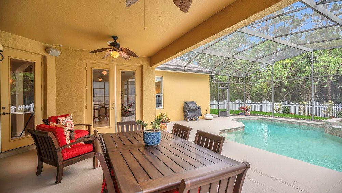

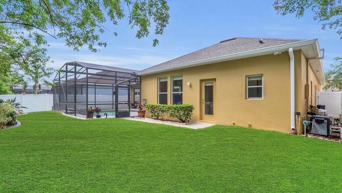
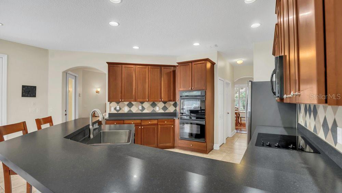
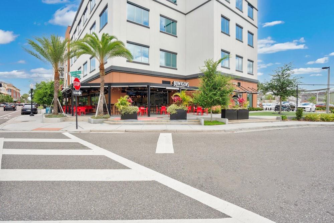

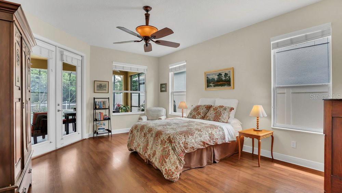

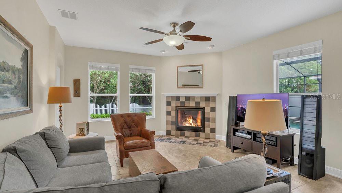

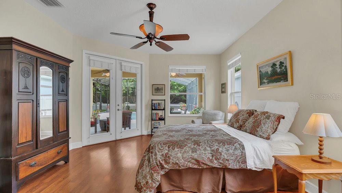
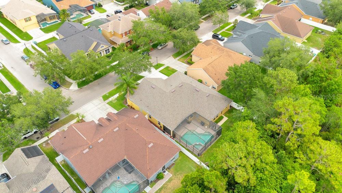
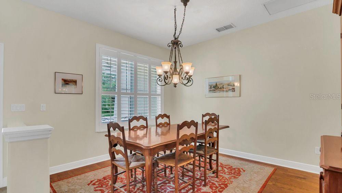


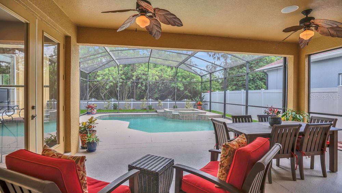

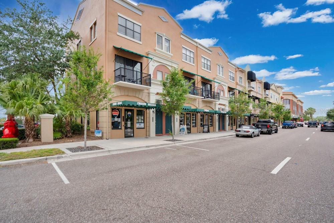
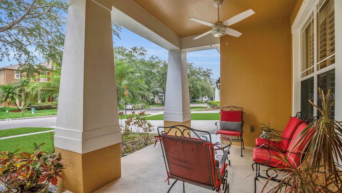



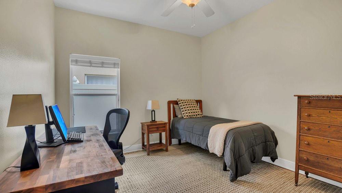





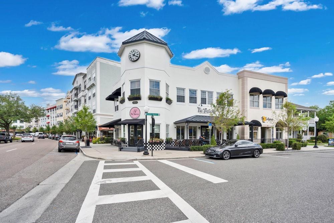
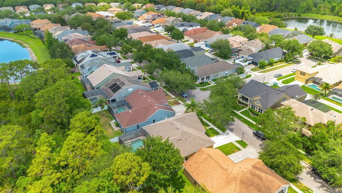
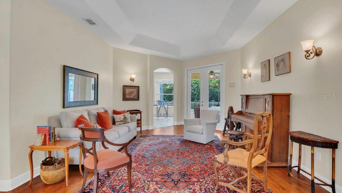
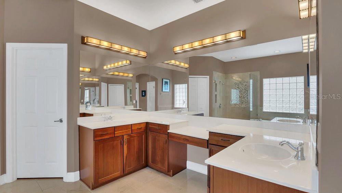
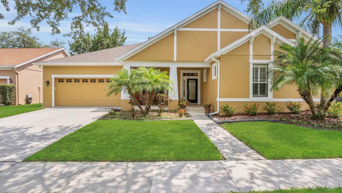
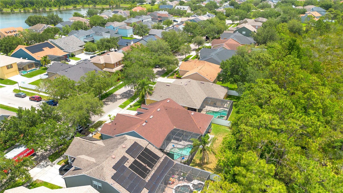

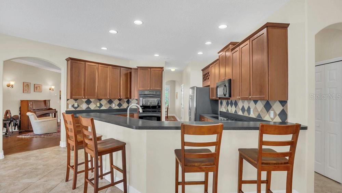
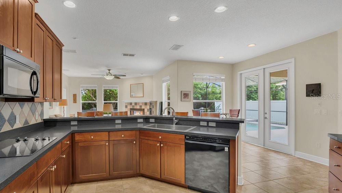
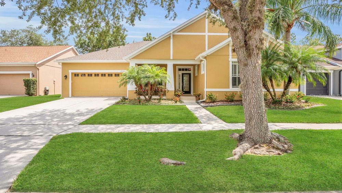

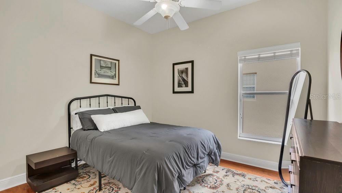




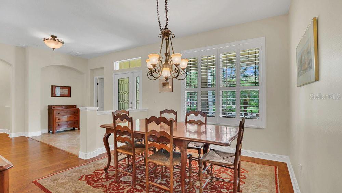
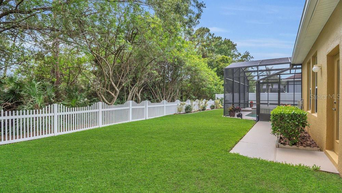






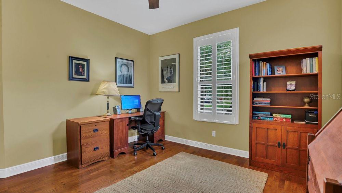
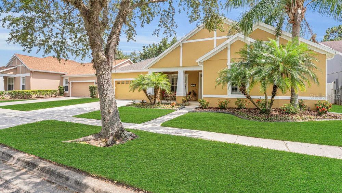
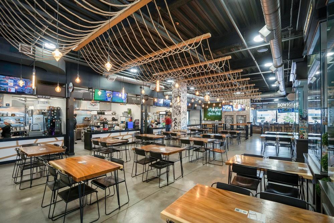


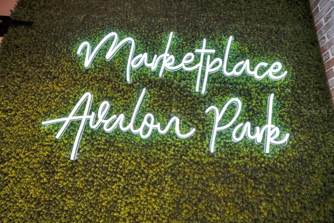



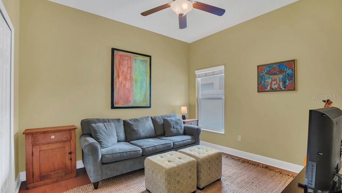

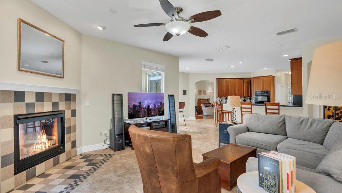
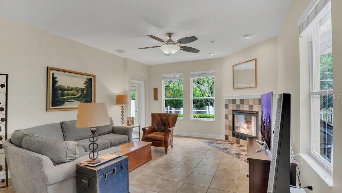
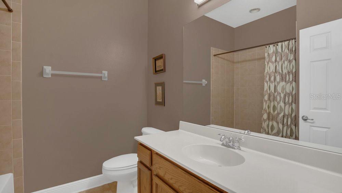

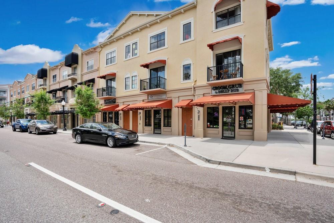

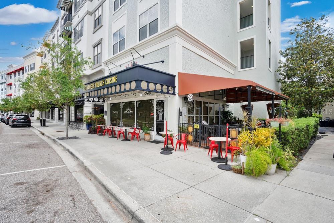

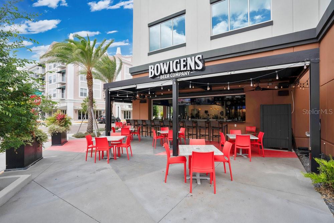
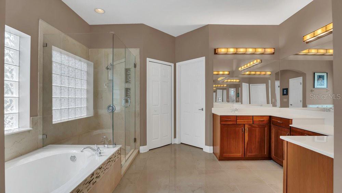

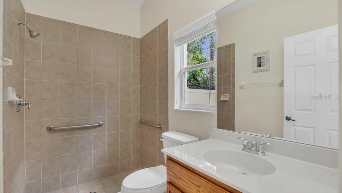

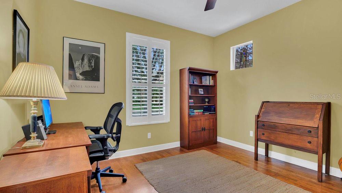
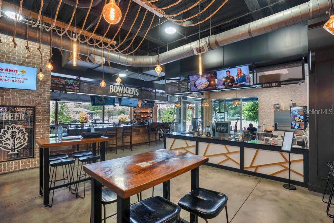
Active
14312 PARADISE TREE DR
$650,000
Features:
Property Details
Remarks
Perfect layout? CHECK! Pool on Conservation? CHECK! Newer Roof, A/C and Water Heater? CHECK! CHECK! CHECK! This 4 bedroom (with 5th potential bedroom, currently used as an office) is totally move-in ready and located in Avalon Park’s best village. Great curb appeal and an open front porch leads you into the formal living and dining rooms. The office is in the front of the house and is connected to the primary suite. It would make a fantastic nursery! The primary bathroom features dual sinks, ample counter space, a frameless shower and garden tub. The primary bedroom provides another access to the pool deck with a great view of the conservation. A three way split plan offers 2 bedrooms and a bathroom off the kitchen and then a potential mother-in-law suite with a private back entrance at the back of the home, just beyond the family room. The focal point of the family room is the lovely, gas fireplace. As if this isn’t enough, the highlight of the home is the back oasis. Lots of space on the deck for dining, grilling, and sun bathing around the large pool. Both the pool and spa are gas heated. There’s still a nice sized yard, surrounded by a vinyl fence and conservation at the back for ideal privacy. The Avalon Park community is known for large gatherings in the downtown area where you will find lots of shopping and dining. Residents have access to a community pool/hot tub, playgrounds, tennis courts, park, basketball court, splash pad, recreation facilities, sand volleyball court, dog park and baseball field. Basic cable and internet are also included in the HOA dues.
Financial Considerations
Price:
$650,000
HOA Fee:
424
Tax Amount:
$9180.22
Price per SqFt:
$241.46
Tax Legal Description:
AVALON PARK VILLAGE 4 53/66 LOT 142
Exterior Features
Lot Size:
8050
Lot Features:
Conservation Area, In County, Landscaped, Sidewalk, Paved
Waterfront:
No
Parking Spaces:
N/A
Parking:
Driveway, Garage Door Opener
Roof:
Shingle
Pool:
Yes
Pool Features:
Deck, Gunite, Heated, In Ground, Pool Sweep, Screen Enclosure
Interior Features
Bedrooms:
4
Bathrooms:
3
Heating:
Central, Electric
Cooling:
Central Air
Appliances:
Cooktop, Dishwasher, Disposal, Electric Water Heater, Microwave, Range, Refrigerator
Furnished:
Yes
Floor:
Ceramic Tile, Wood
Levels:
One
Additional Features
Property Sub Type:
Single Family Residence
Style:
N/A
Year Built:
2004
Construction Type:
Block, Stucco
Garage Spaces:
Yes
Covered Spaces:
N/A
Direction Faces:
North
Pets Allowed:
No
Special Condition:
None
Additional Features:
French Doors, Rain Gutters, Sidewalk
Additional Features 2:
BUYER MUST VERIFY ALL LEASING RESTRICTIONS WITH THE HOA MANAGEMENT COMPANY AND ORANGE COUNTY
Map
- Address14312 PARADISE TREE DR
Featured Properties