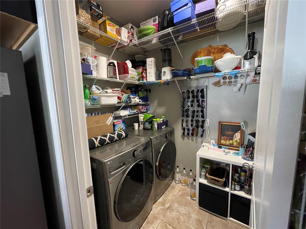
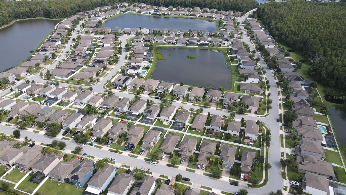
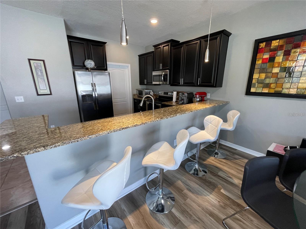
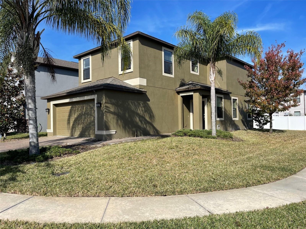
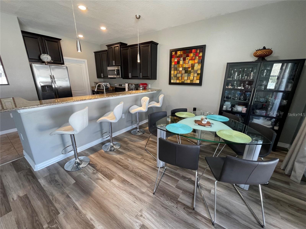
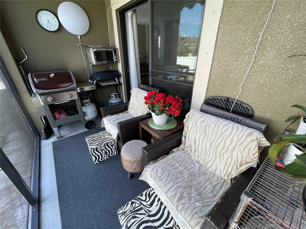
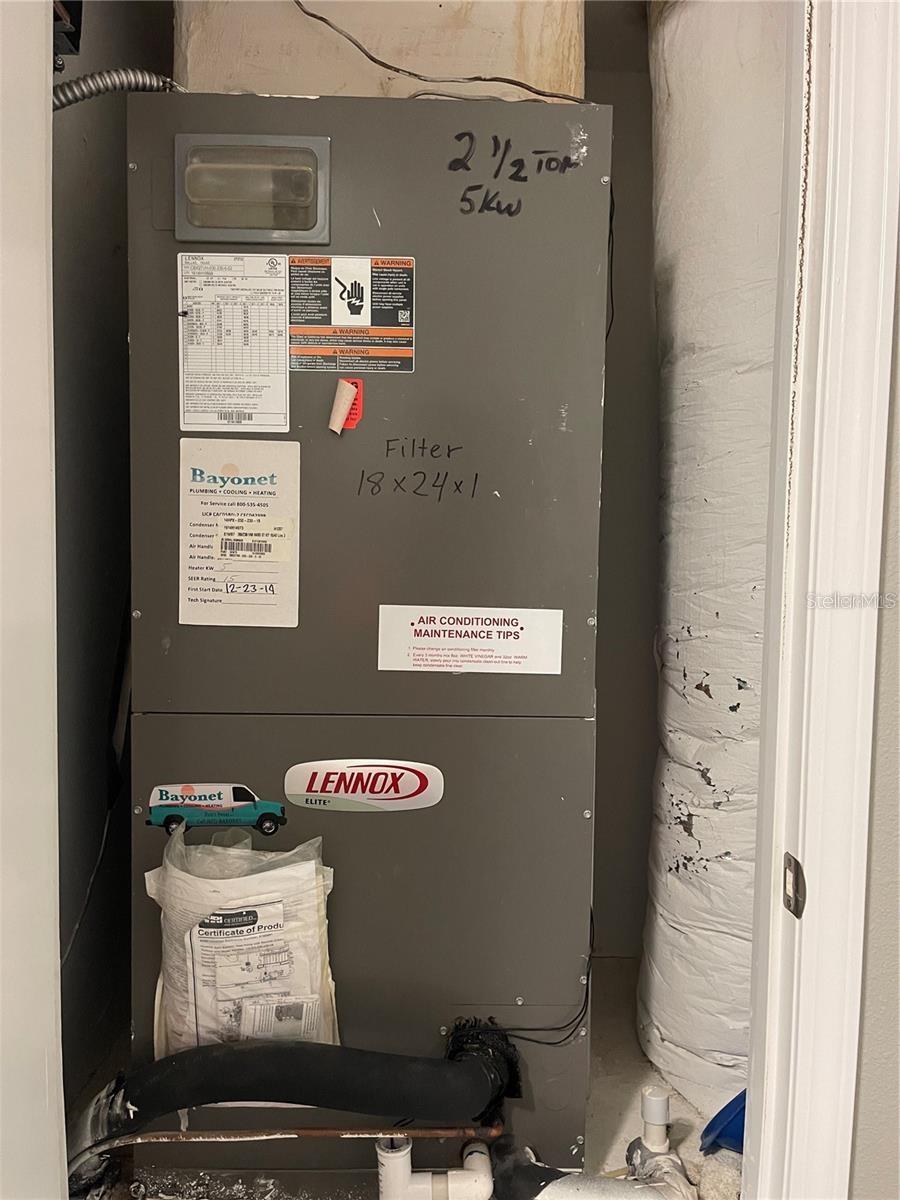
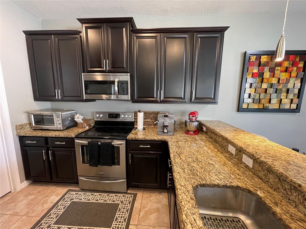
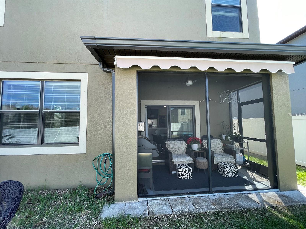
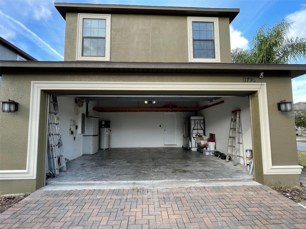
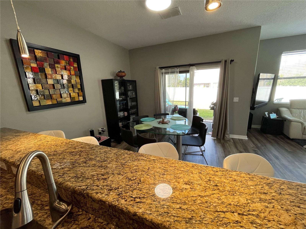
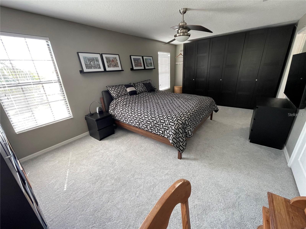
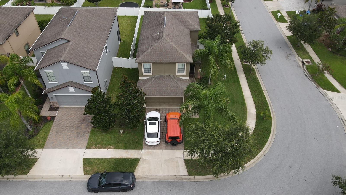
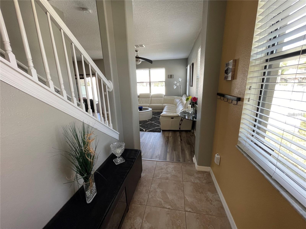
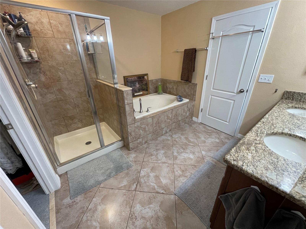
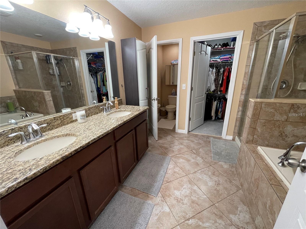
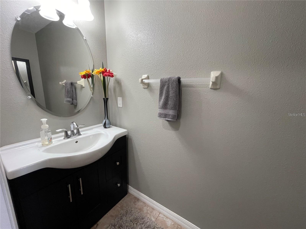
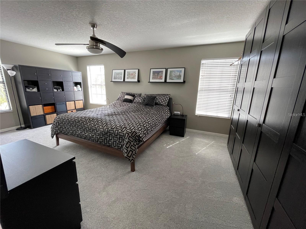
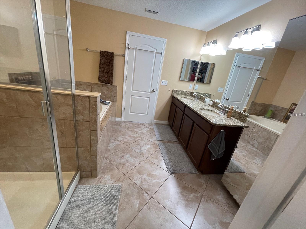
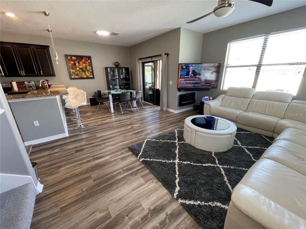
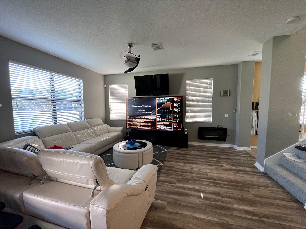
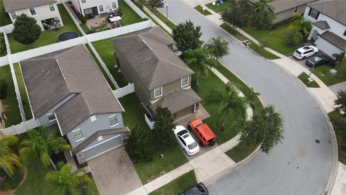
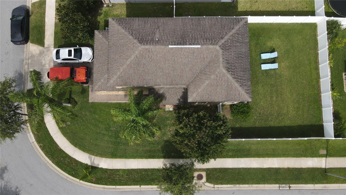
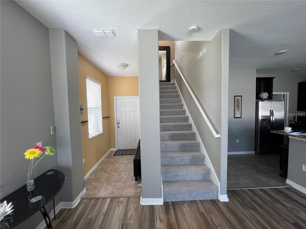
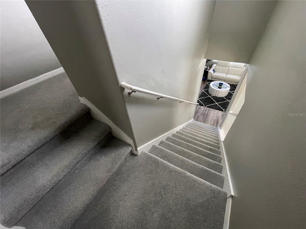
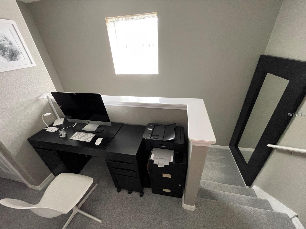
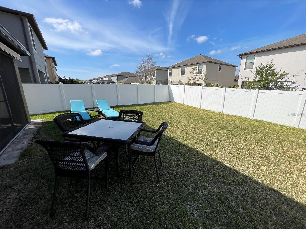
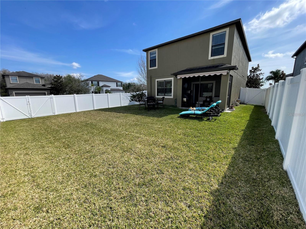
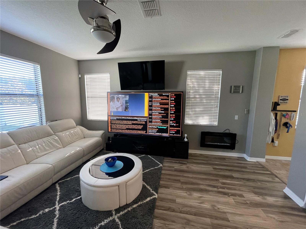
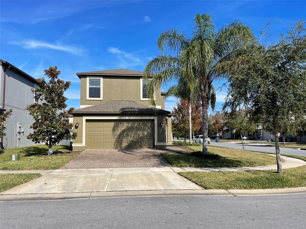
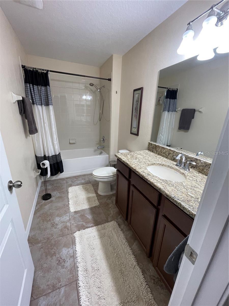
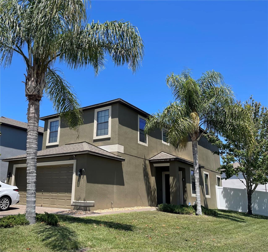
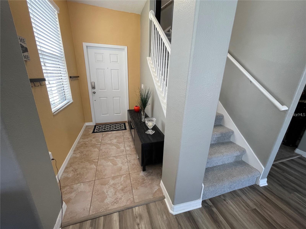
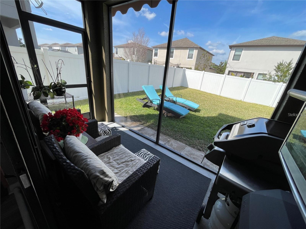
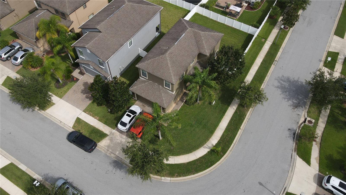
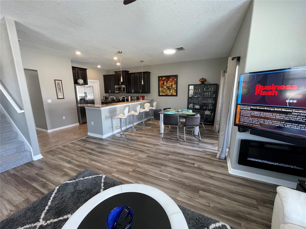
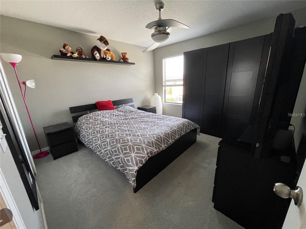
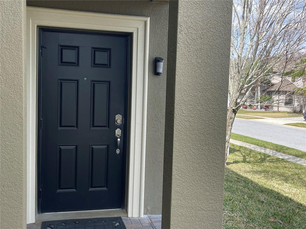
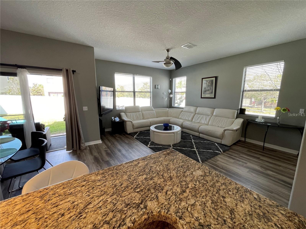
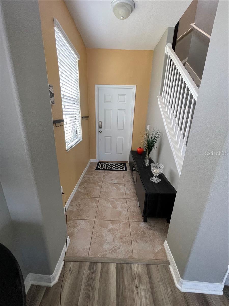
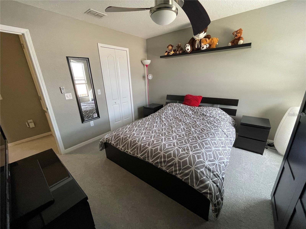
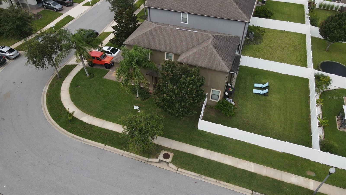
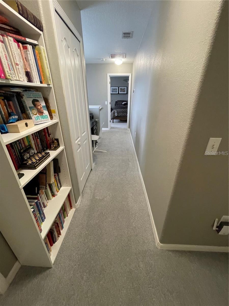
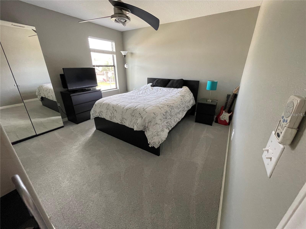
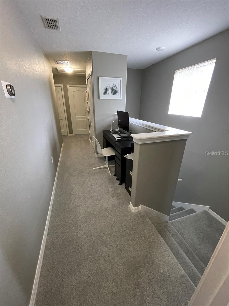
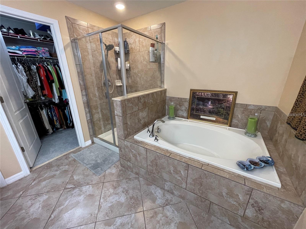
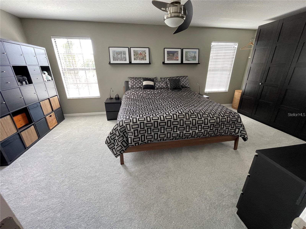
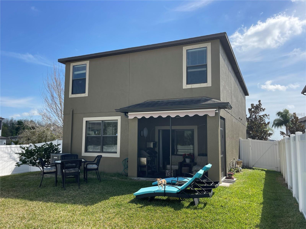
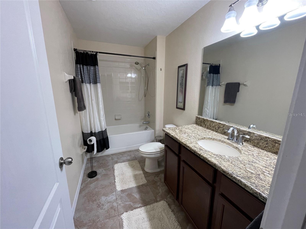
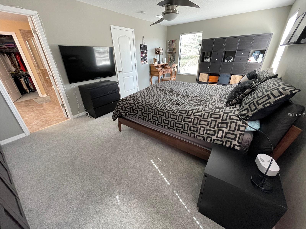
Active
11796 CRESTRIDGE LOOP
$450,000
Features:
Property Details
Remarks
The Perfect Family Home in Gated Trinity Preserve! Welcome to your new home — a spacious 3-bedroom, 2.5-bath beauty nestled inside the family-friendly, gated community of Trinity Preserve! Situated on an oversized, fenced corner lot with an extra-wide side gate, this home offers plenty of room for kids to play, pets to explore, and family gatherings to enjoy. Step inside and experience the bright, open floor plan with high ceilings and natural light throughout. The chef-ready kitchen features real granite countertops, 42” all-wood espresso cabinets, and a cozy breakfast bar — perfect for casual mornings or entertaining guests. Upstairs, the private master suite is a true retreat with a garden tub, separate shower, double sinks with granite vanity, and a spacious walk-in closet. Two additional bedrooms and a full bath are just down the hall — ideal for children, guests, or a home office. Enjoy thoughtful updates and extras like newer carpeting that looks brand new, a convenient downstairs half bath, and a screened-in patio perfect for BBQs or relaxing after a long day. You’ll love the prime location — just minutes from Publix, top-rated schools, parks, and popular family restaurants, with easy access to major roads for smooth commuting. This home also offers peace of mind with: No CDD fees Low HOA dues Hurricane shutters included Non-evacuation zone (no flood insurance required) Brand new Carrier A/C (installed 09/2025) This home checks all the boxes for comfortable family living — don’t wait! Schedule your private showing today before it’s gone!
Financial Considerations
Price:
$450,000
HOA Fee:
119
Tax Amount:
$3878.85
Price per SqFt:
$250.56
Tax Legal Description:
TRINITY PRESERVE PHASES 2A & 2B PB 69 PG 096 BLOCK 15 LOT 18 OR 9165 PG 2664
Exterior Features
Lot Size:
5916
Lot Features:
N/A
Waterfront:
No
Parking Spaces:
N/A
Parking:
N/A
Roof:
Shingle
Pool:
No
Pool Features:
N/A
Interior Features
Bedrooms:
3
Bathrooms:
3
Heating:
Central, Electric
Cooling:
Central Air
Appliances:
Dishwasher, Microwave, Range, Refrigerator
Furnished:
No
Floor:
Carpet, Ceramic Tile, Luxury Vinyl
Levels:
Two
Additional Features
Property Sub Type:
Single Family Residence
Style:
N/A
Year Built:
2014
Construction Type:
Block, Stucco
Garage Spaces:
Yes
Covered Spaces:
N/A
Direction Faces:
South
Pets Allowed:
No
Special Condition:
None
Additional Features:
Dog Run, Hurricane Shutters, Sidewalk, Sliding Doors
Additional Features 2:
To verify [email protected]
Map
- Address11796 CRESTRIDGE LOOP
Featured Properties