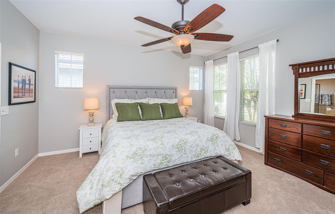

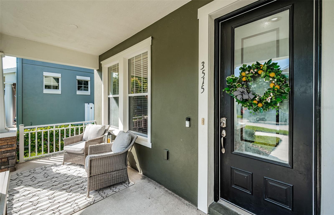
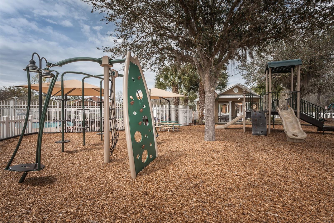
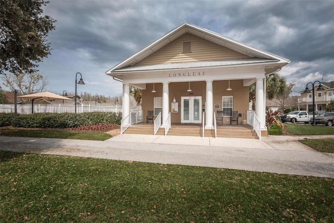
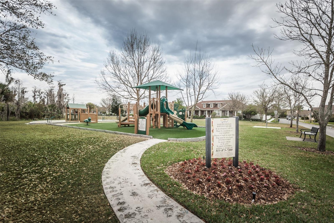
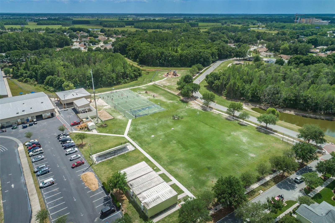

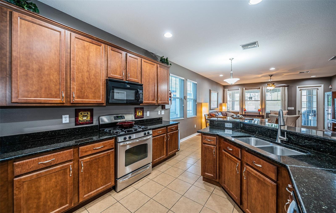
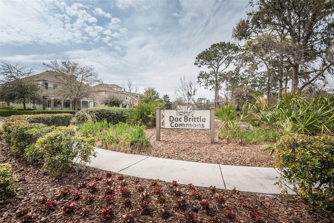
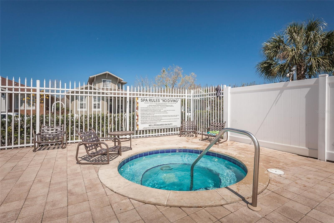
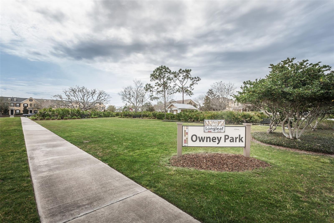
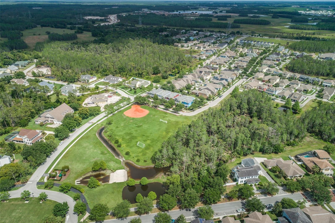
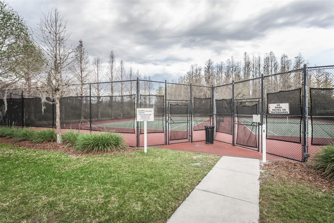
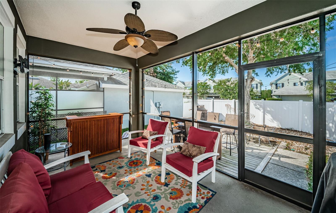

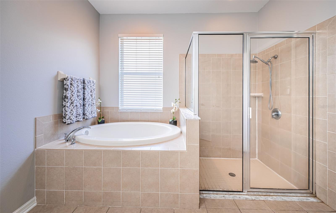
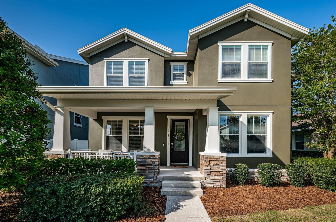
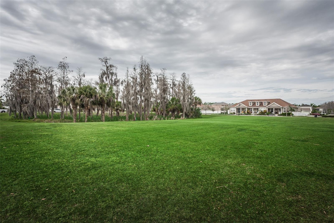
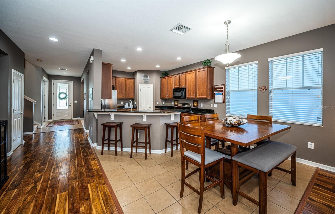
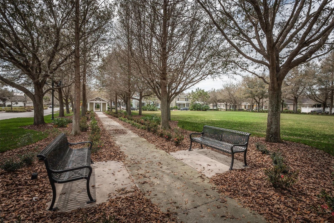
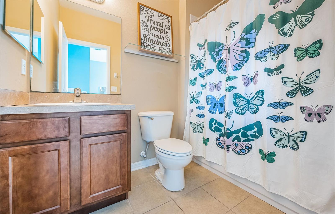
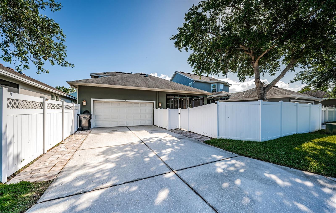
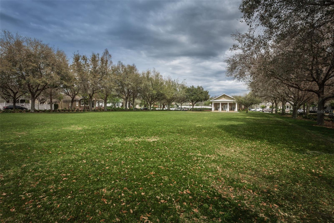
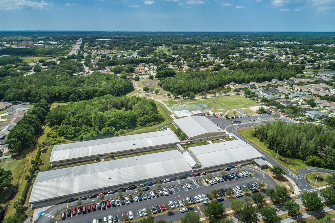


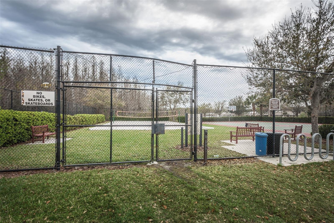
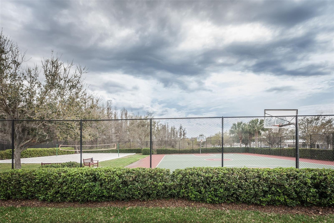
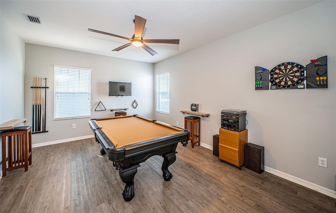
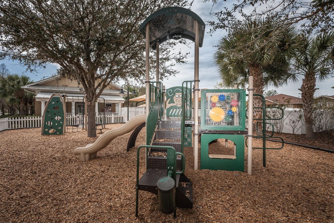
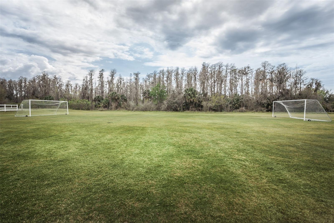
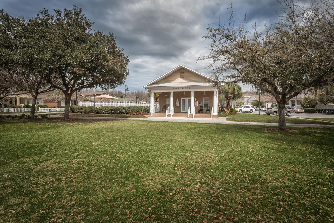
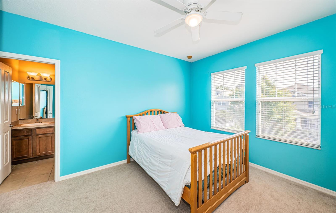

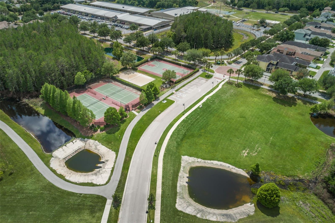
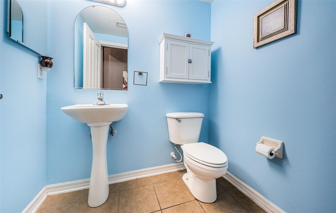


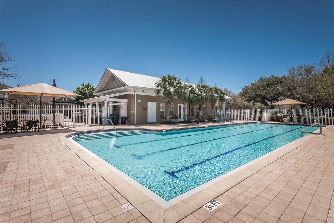

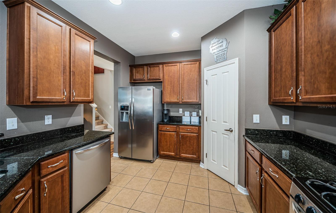

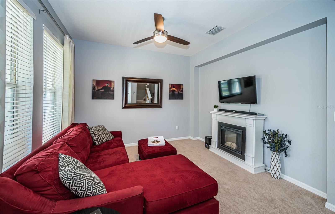
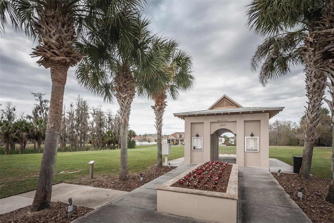
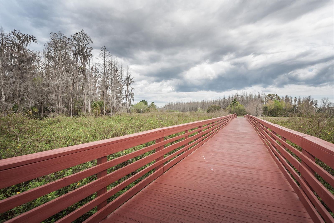
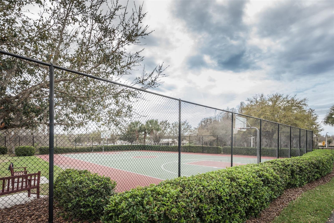
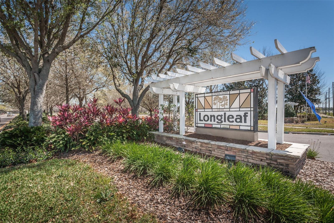

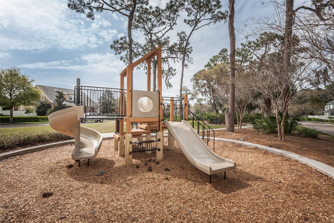
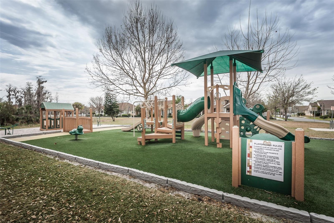
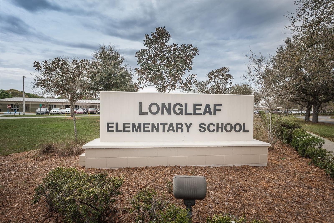
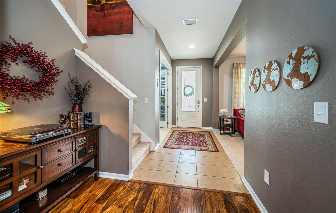
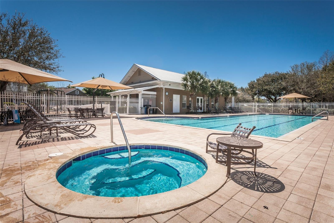
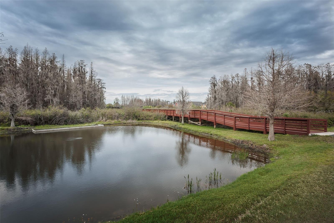
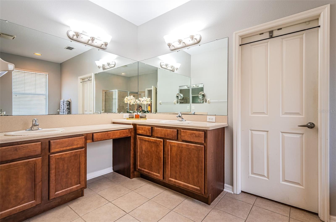
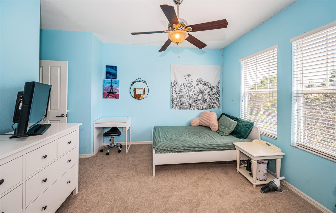
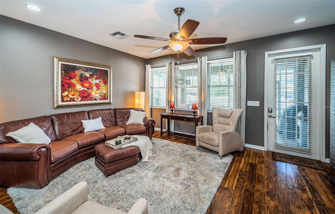
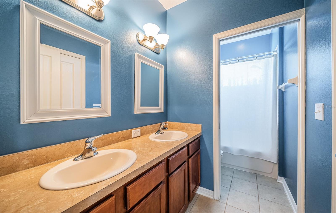
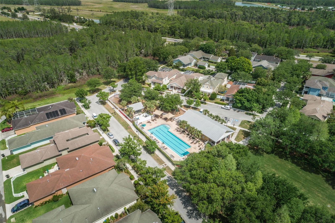
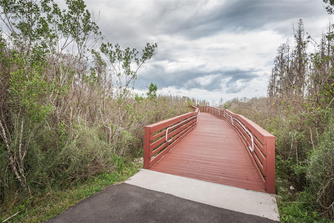
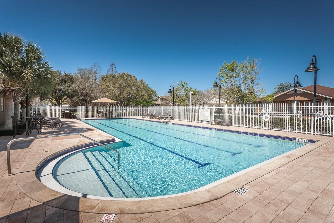

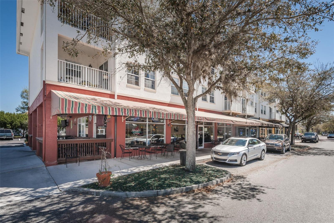
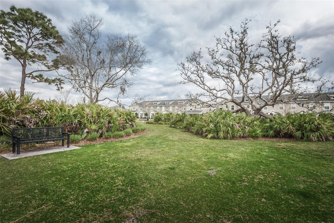
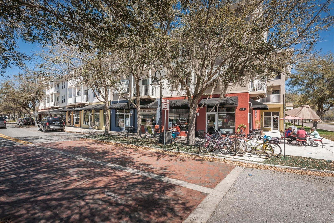
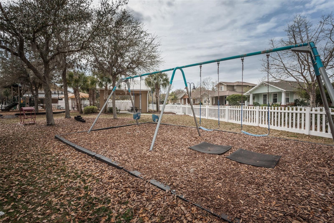
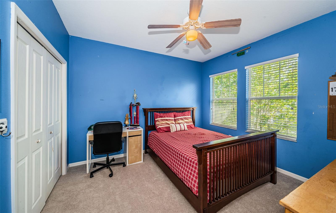
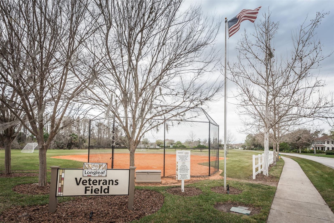

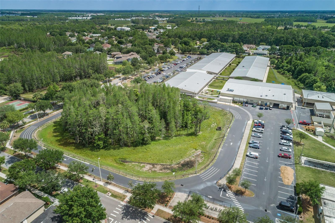
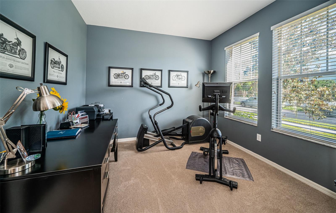
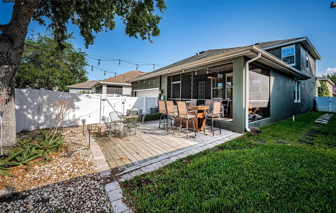


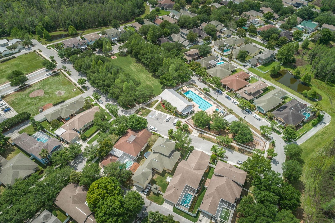
Active
3515 ALBRITTON ST
$574,900
Features:
Property Details
Remarks
*Seller will install new roof prior to closing!!!! New upstairs A/C unit!! Welcome home to this 4-bedroom, 3.5-bath home in the heart of Longleaf! Offering a flexible layout and room to grow, this home is located in one of most sought-after communities. The main-level primary suite features an ensuite bath with a soaking tub, separate shower, and dual sinks. A dedicated office and a formal dining room (or optional second living space) provide even more versatility. The open-concept kitchen includes granite countertops, a gas stove, breakfast bar, closet pantry, and eat-in space—all overlooking the main living area. A French door leads out to a covered, screened lanai and a fenced backyard with an additional patio space, perfect for outdoor entertaining. Upstairs, you'll find a spacious bonus room, three additional bedrooms, and two full baths—one of which includes dual sinks, ideal for shared use. Additional highlights include new carpet, a large front porch, and a rear-entry 2-car garage. Enjoy walkability to Longleaf’s parks and the popular Starkey Market. Community features include a heated pool & spa, Longleaf Elementary, restaurants, playgrounds, walking trails, baseball and soccer fields, basketball, tennis and pickle ball courts, and frequent neighborhood events.
Financial Considerations
Price:
$574,900
HOA Fee:
120
Tax Amount:
$6260.2
Price per SqFt:
$201.01
Tax Legal Description:
LONGLEAF NEIGHBORHOOD THREE PB 56 PG 127 BLOCK 38 LOT 7 OR 8374 PG 180
Exterior Features
Lot Size:
5500
Lot Features:
N/A
Waterfront:
No
Parking Spaces:
N/A
Parking:
Alley Access
Roof:
Shingle
Pool:
No
Pool Features:
N/A
Interior Features
Bedrooms:
4
Bathrooms:
4
Heating:
Central
Cooling:
Central Air
Appliances:
Dishwasher, Disposal, Microwave, Refrigerator
Furnished:
No
Floor:
Carpet, Ceramic Tile, Hardwood, Vinyl
Levels:
Two
Additional Features
Property Sub Type:
Single Family Residence
Style:
N/A
Year Built:
2008
Construction Type:
Block, Stucco, Frame
Garage Spaces:
Yes
Covered Spaces:
N/A
Direction Faces:
Northeast
Pets Allowed:
Yes
Special Condition:
None
Additional Features:
Sidewalk
Additional Features 2:
Buyer & agent to verify.
Map
- Address3515 ALBRITTON ST
Featured Properties