
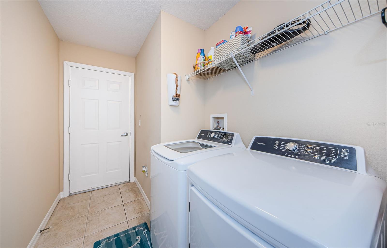
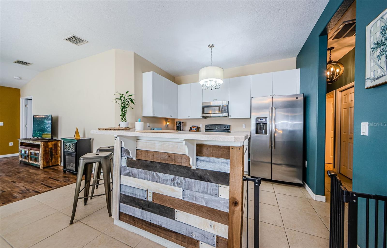
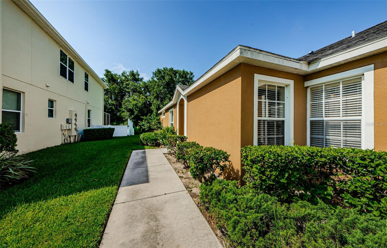
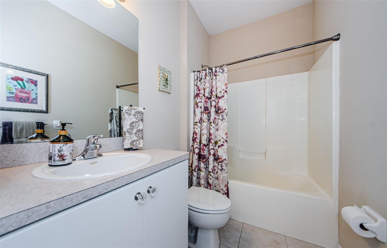
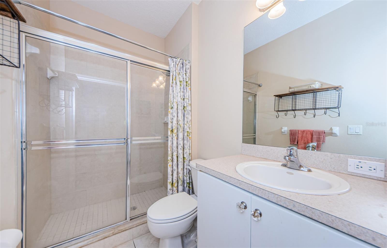
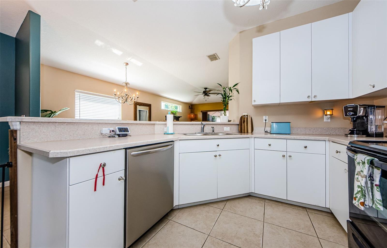
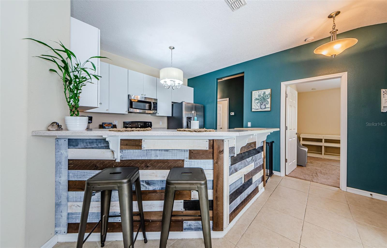
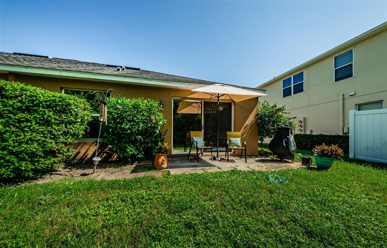
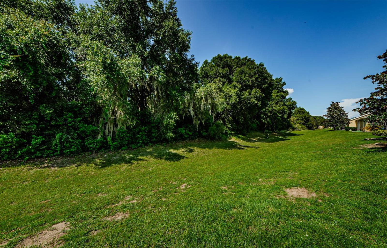
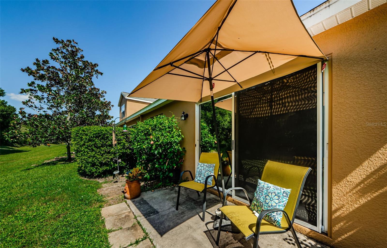
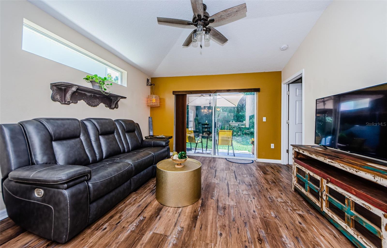
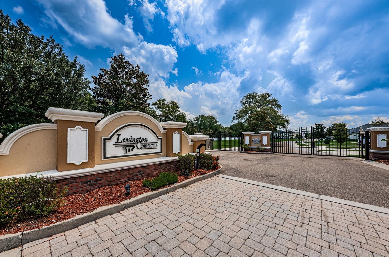
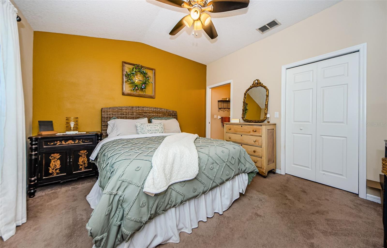
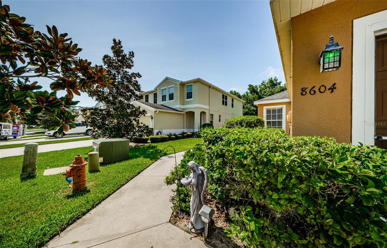
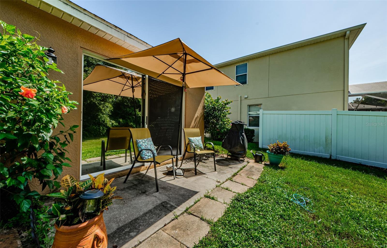
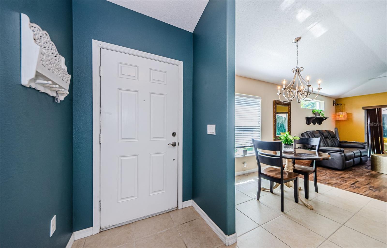
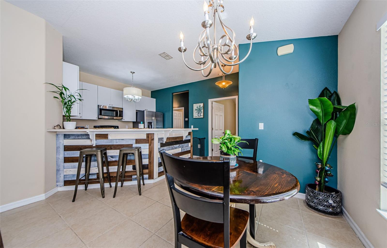
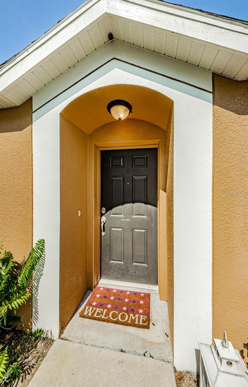
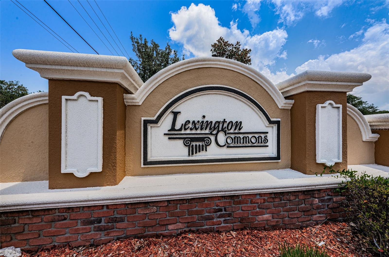
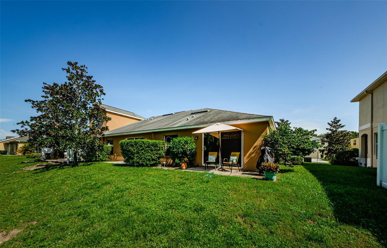
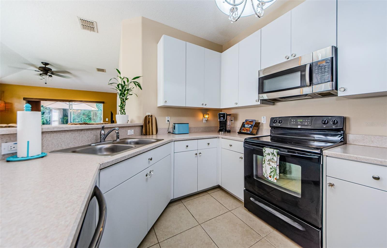
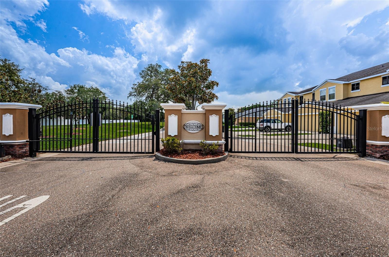
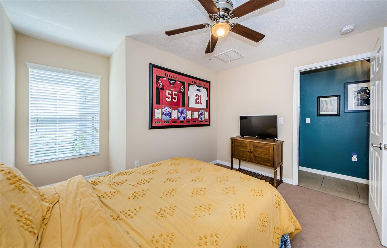
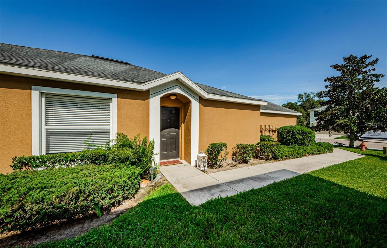
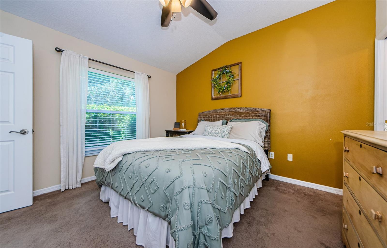
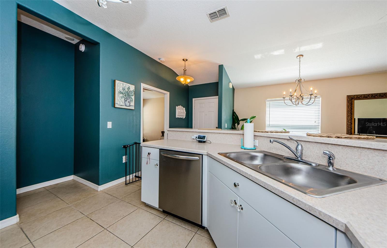
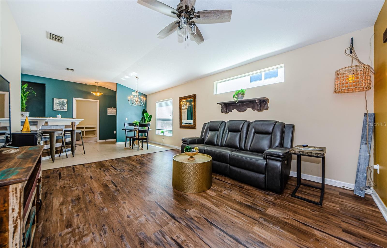
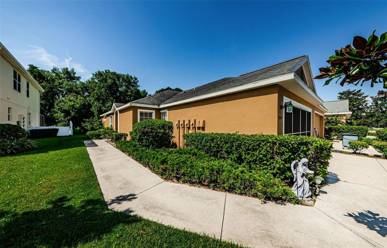
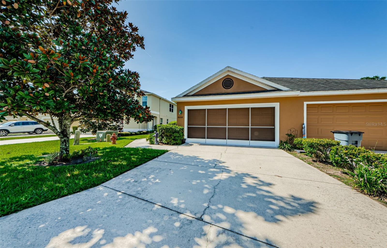
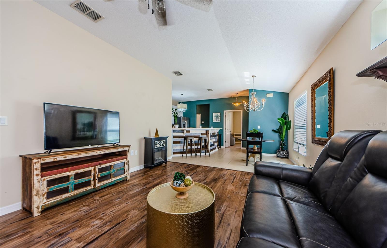
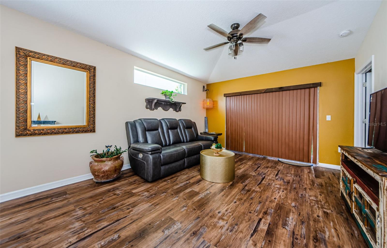
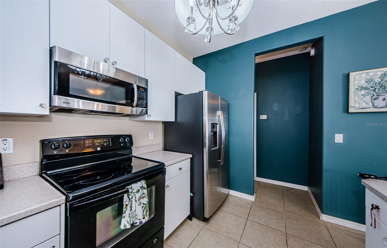
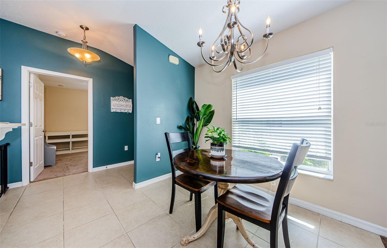
Active
8604 CORINTHIAN WAY
$259,999
Features:
Property Details
Remarks
Welcome home to this charming end unit villa with beautiful conservation views! This home features 3 bedrooms, 2 bathrooms, living room/ dining room area, ideal sized kitchen with bar dining area, inside laundry room, and a large 2 car garage! The primary bedroom is nested perfectly towards the rear of the home for privacy and features an en suite bathroom & walk-in closet. Bedrooms 2 & 3 are exceptional sized rooms and near Bathroom 2 located opposite of the primary making it a perfect layout for guests or family! This home boosts openness with the kitchen open to the living room, and dining area, and features updated light fixtures and vaulted ceilings throughout. Enjoy the peace of conservation views from your rear porch area, and the perks of maintenance free living as your HOA fee includes exterior maintenance, exterior pest control, lawn care, trash service, and security gates for the community. Location here is significant being located just minutes from the Trinity area, and close to the new Ridge Road extension of the Veterans Expressway making it a breeze to get to the Tampa Bay Area quickly. Beaches, shopping, and other entertainment venues are all very close too! This neighborhood is located in a great school zone and the perfect opportunity for anyone! Schedule your showing today!
Financial Considerations
Price:
$259,999
HOA Fee:
195
Tax Amount:
$2672.94
Price per SqFt:
$228.47
Tax Legal Description:
LEXINGTON COMMONS PB 59 PG 117 LOT 17
Exterior Features
Lot Size:
3719
Lot Features:
Conservation Area
Waterfront:
No
Parking Spaces:
N/A
Parking:
Driveway, Garage Door Opener
Roof:
Shingle
Pool:
No
Pool Features:
N/A
Interior Features
Bedrooms:
3
Bathrooms:
2
Heating:
Electric
Cooling:
Central Air
Appliances:
Dishwasher, Disposal, Dryer, Electric Water Heater, Microwave, Range, Refrigerator, Washer
Furnished:
No
Floor:
Carpet, Ceramic Tile, Laminate
Levels:
One
Additional Features
Property Sub Type:
Villa
Style:
N/A
Year Built:
2012
Construction Type:
Block, Stucco
Garage Spaces:
Yes
Covered Spaces:
N/A
Direction Faces:
North
Pets Allowed:
No
Special Condition:
None
Additional Features:
Sliding Doors
Additional Features 2:
Buyer and/or buyer's agent to verify all leasing restrictions with HOA.
Map
- Address8604 CORINTHIAN WAY
Featured Properties