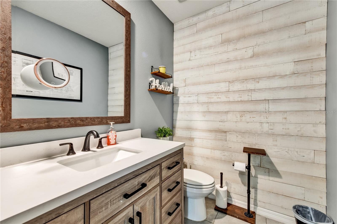
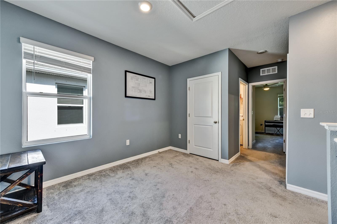
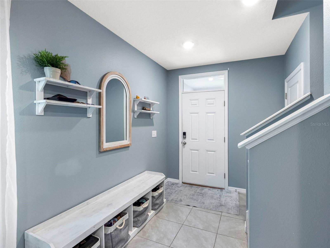
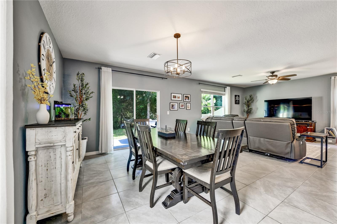
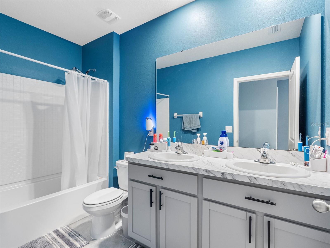

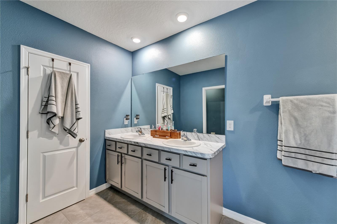
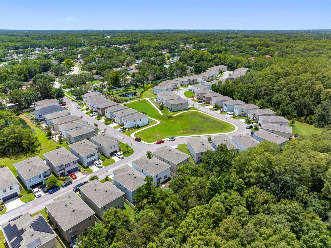
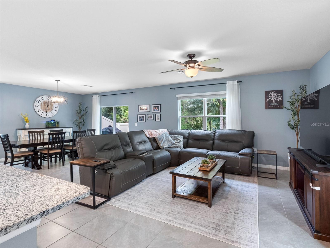
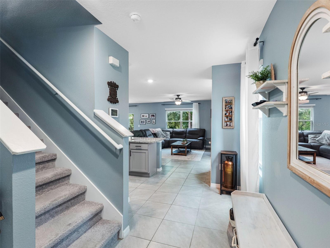
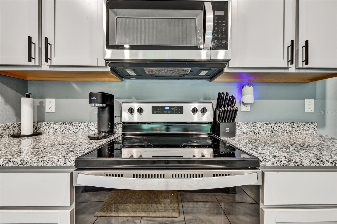

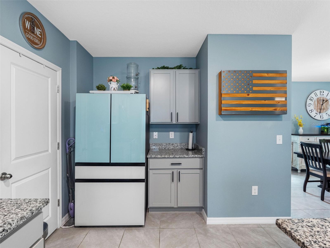
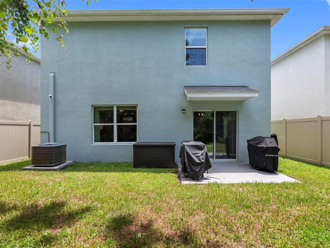
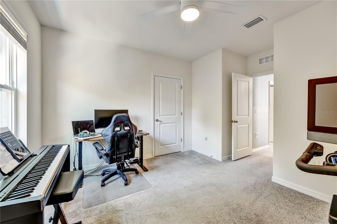
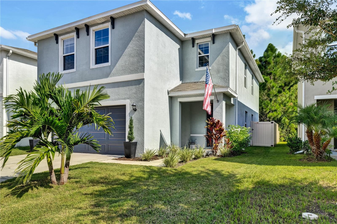
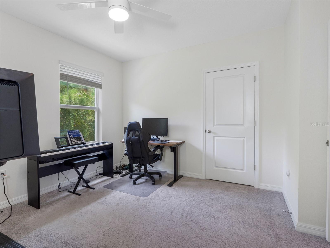
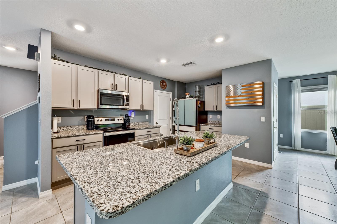
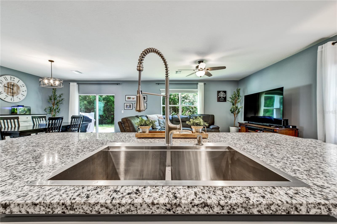
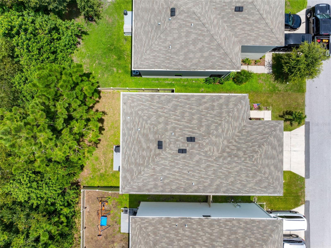
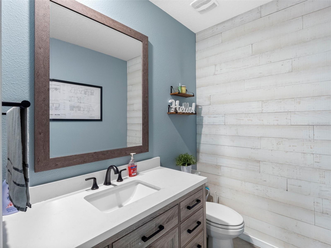
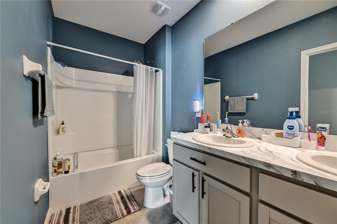
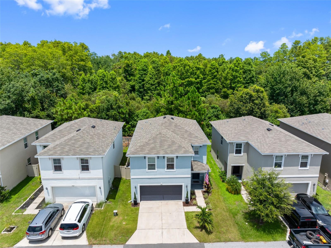
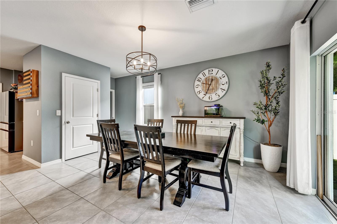
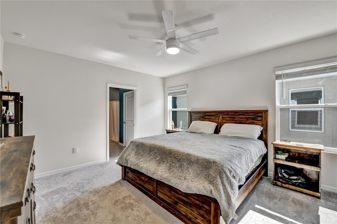

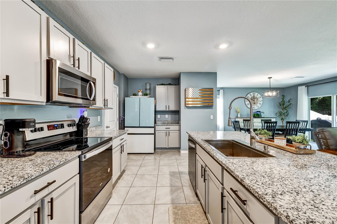
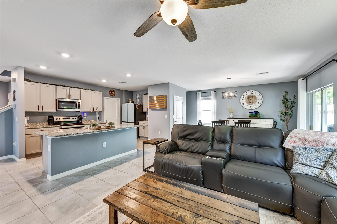
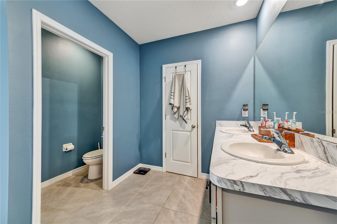
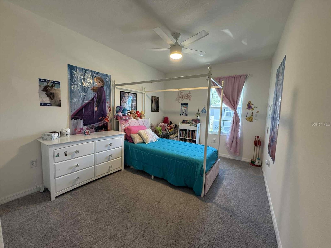
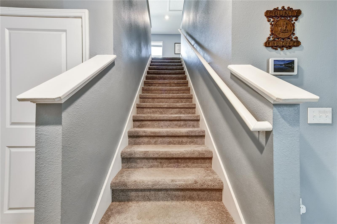
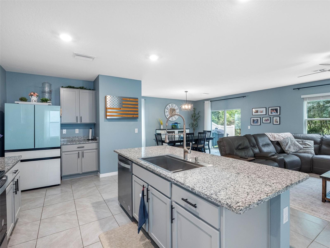
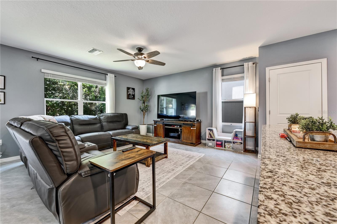
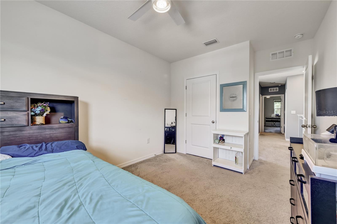
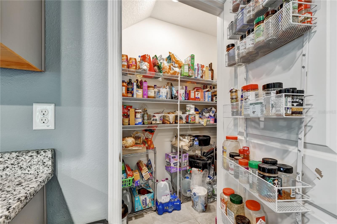
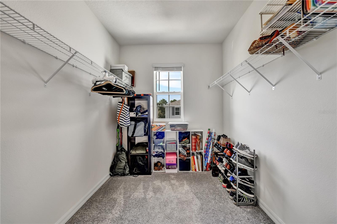
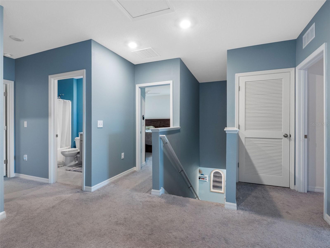
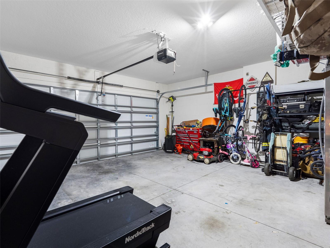
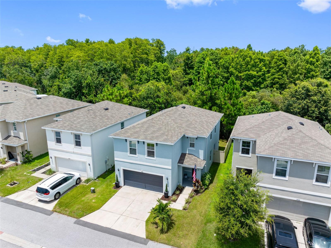
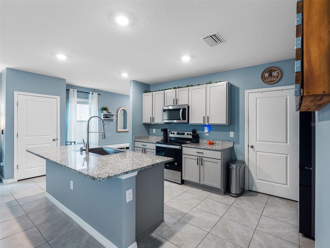
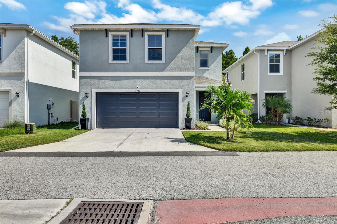
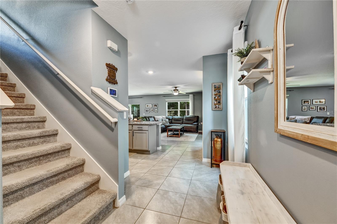
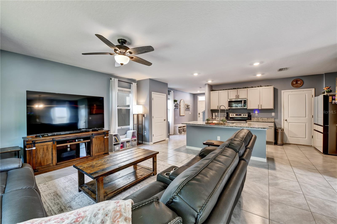
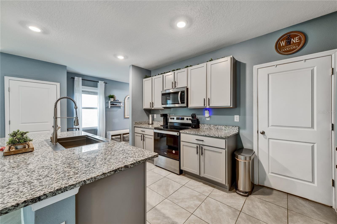
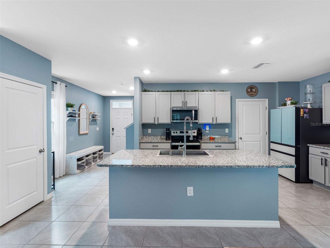
Active
7731 CYPRESS WALK DR
$409,900
Features:
Property Details
Remarks
PRIVATE BACKYARD! NO REAR NEIGHBORS! FREE HOME WARRANTY AT CLOSING! BRING YOUR SMARTPHONE TO YOUR NEW SMART HOME! Not only is this home less than 5 years old, This home is connected! Equipped with an app based system the Smart Haven controls several functions in the home that make your life easier! This family style designed two-story concrete block home is waiting for you to enjoy a new home without going through the construction phase! You'll enter into a modern foyer that opens to a bright and open floor plan. The kitchen features stainless-steel appliances, granite countertops, and a spacious walk-in pantry. Enjoy an excellent farmers oversized composite sink with an updated faucet. The center island is ideal for meal preparation and entertaining! The first floor also includes a half bathroom for your guests, additional storage closets, and sliding glass doors that open to your private backyard. Enjoy the privacy on your conservation lot with no rear neighbors! Upstairs, unwind in the spacious primary suite, complete with large walk-in closet and spa-like bathroom featuring dual vanities, a walk-in shower, and two linen closets. Also there are three additional bedrooms, a flex loft space, a full guest bath with dual sinks, and a convenient upstairs laundry room complete the second floor. Save on installation costs—this home includes custom-fit hurricane shutters for year-round storm protection
Financial Considerations
Price:
$409,900
HOA Fee:
91
Tax Amount:
$4578.94
Price per SqFt:
$181.37
Tax Legal Description:
TRINITY WOODS PB 81 PG 80 LOT 26
Exterior Features
Lot Size:
3586
Lot Features:
N/A
Waterfront:
No
Parking Spaces:
N/A
Parking:
N/A
Roof:
Shingle
Pool:
No
Pool Features:
N/A
Interior Features
Bedrooms:
4
Bathrooms:
3
Heating:
Central
Cooling:
Central Air
Appliances:
Dishwasher, Disposal, Dryer, Microwave, Range Hood, Refrigerator, Washer
Furnished:
No
Floor:
Carpet, Tile
Levels:
Two
Additional Features
Property Sub Type:
Single Family Residence
Style:
N/A
Year Built:
2021
Construction Type:
Block, Concrete, Stucco
Garage Spaces:
Yes
Covered Spaces:
N/A
Direction Faces:
West
Pets Allowed:
Yes
Special Condition:
None
Additional Features:
Rain Gutters, Sliding Doors
Additional Features 2:
Please contact the HOA for leasing restrictions.
Map
- Address7731 CYPRESS WALK DR
Featured Properties