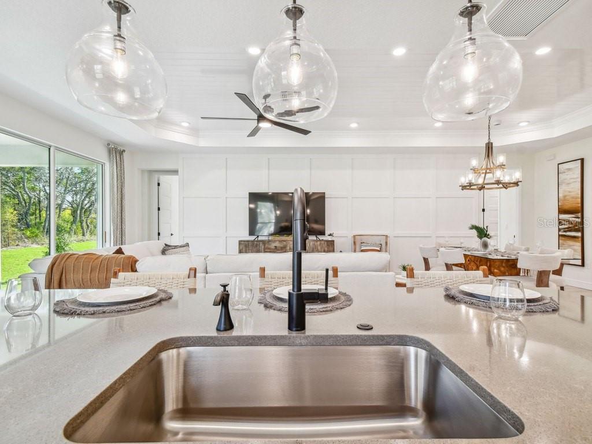
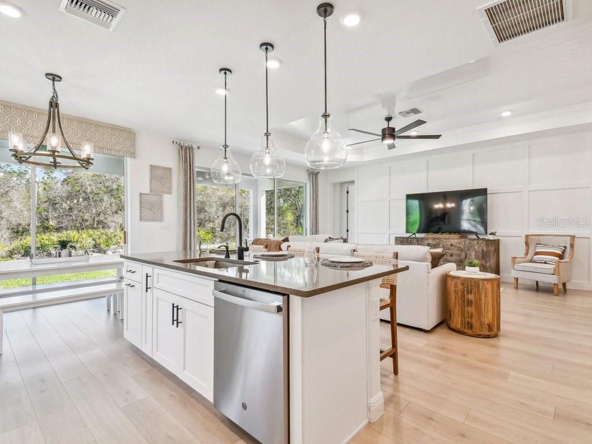
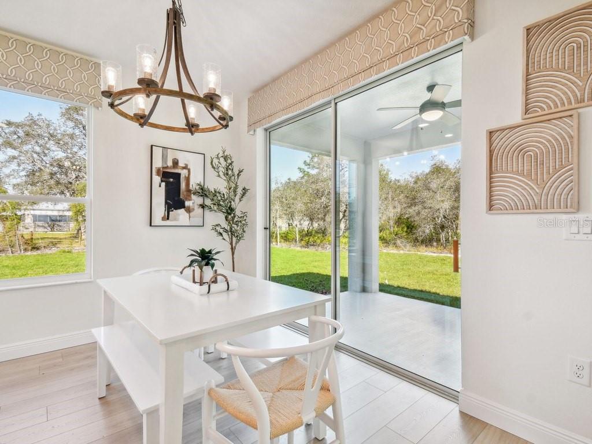
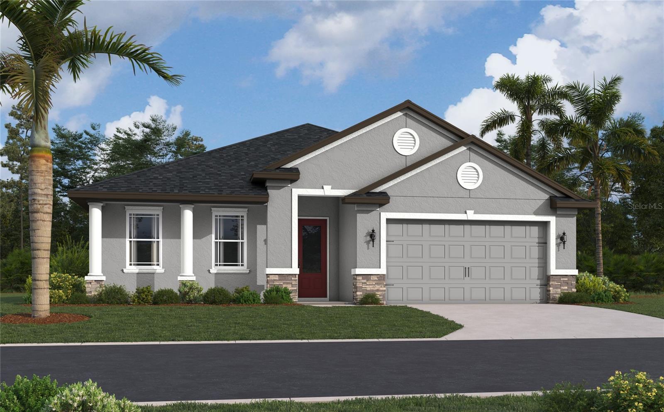
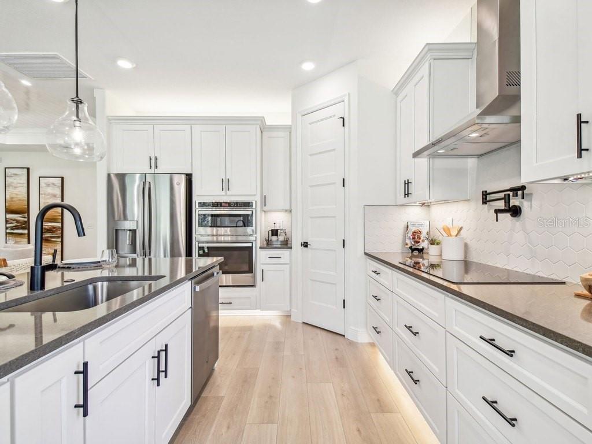
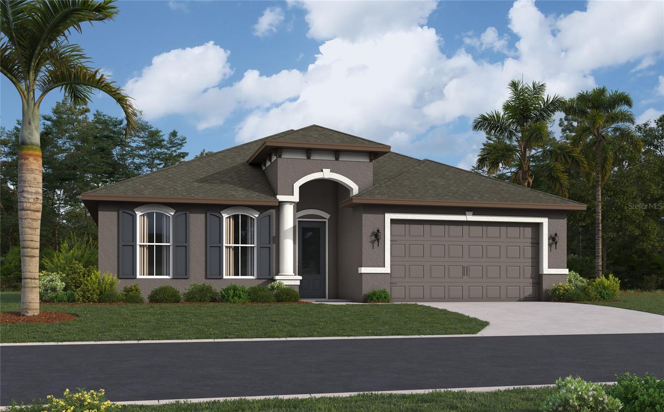
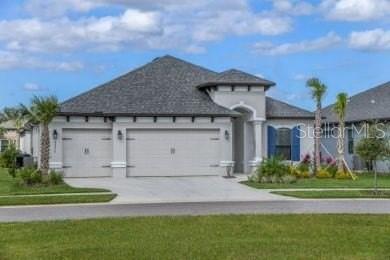
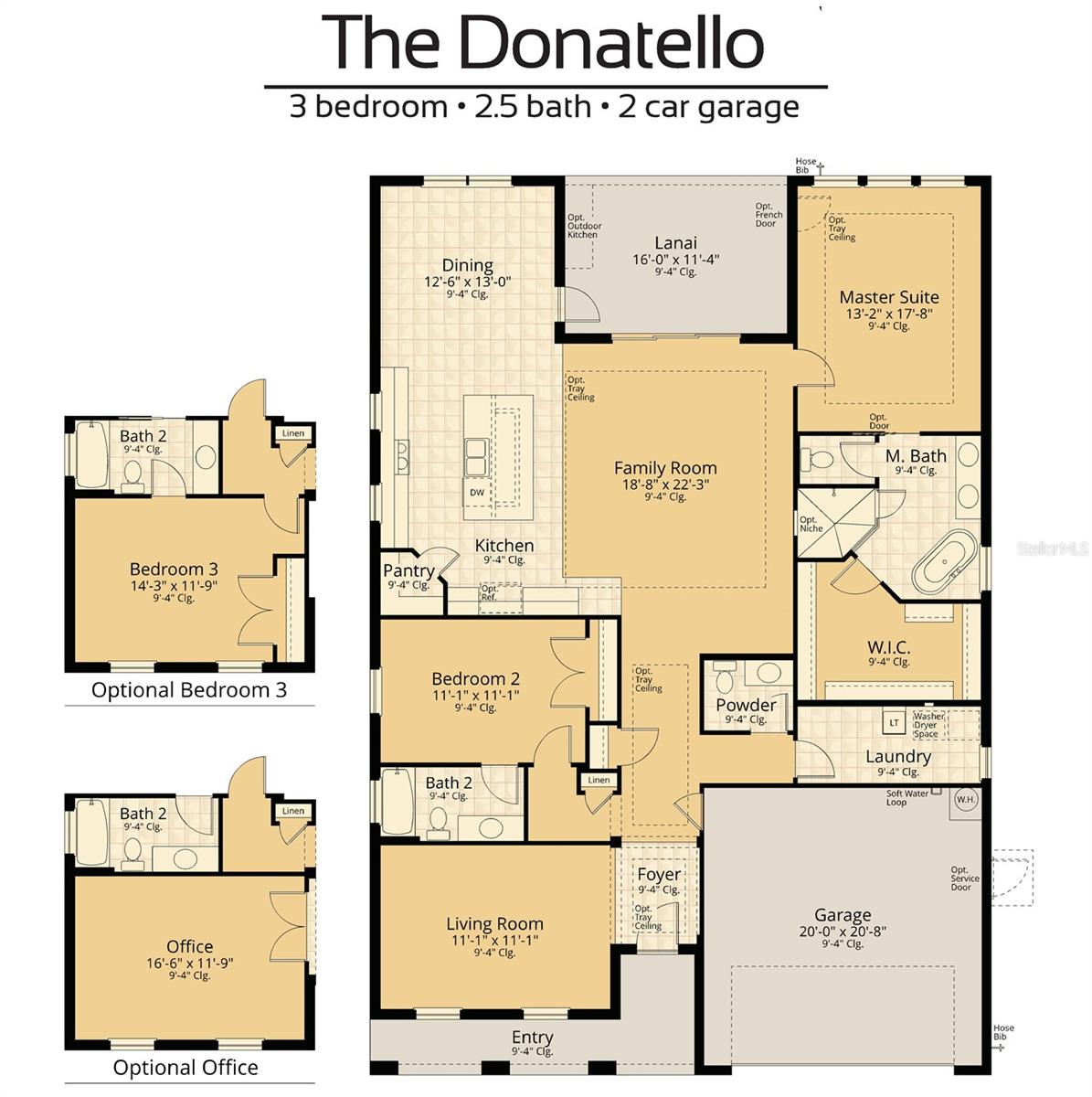
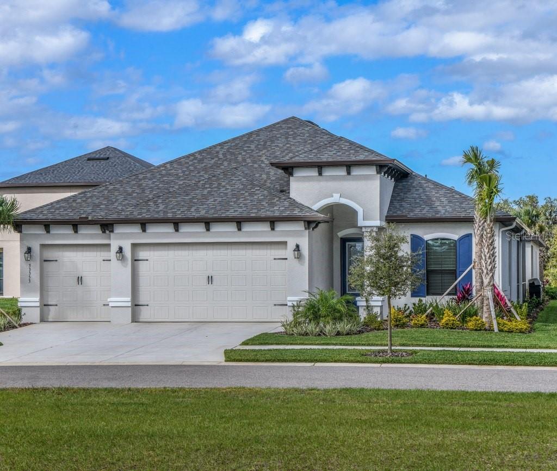
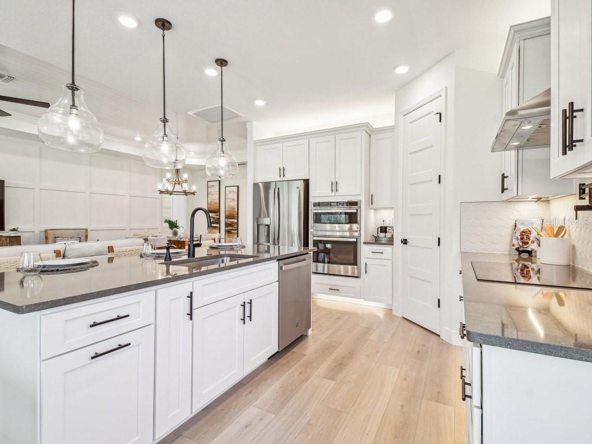

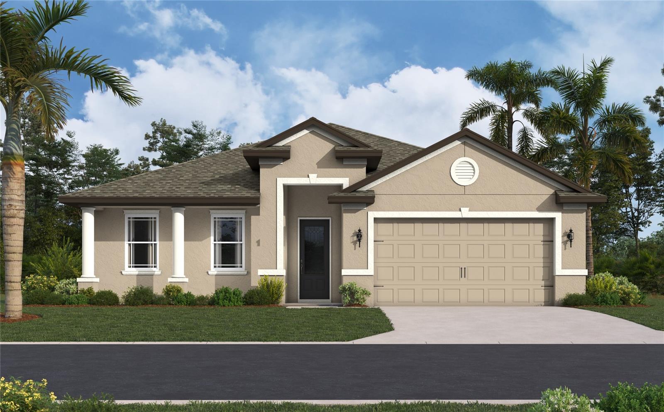
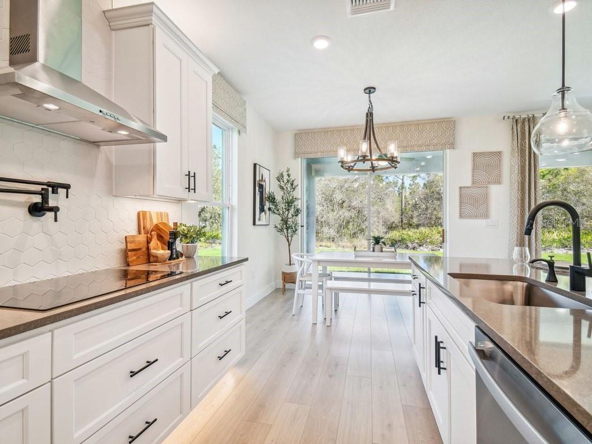
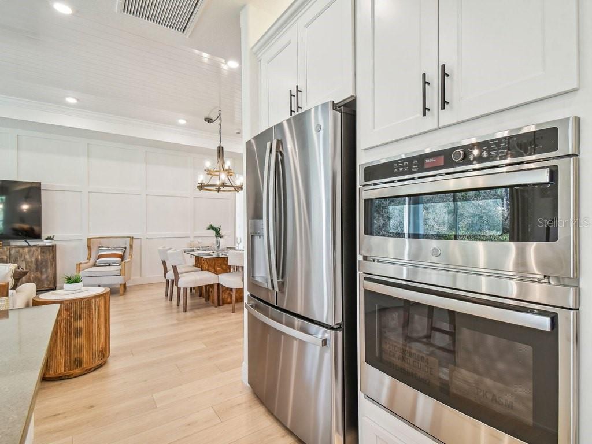
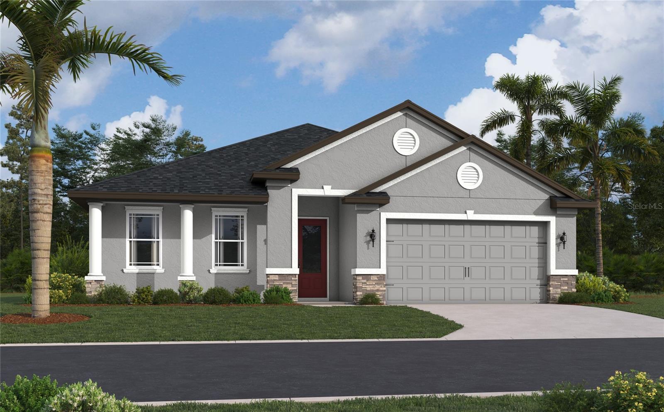
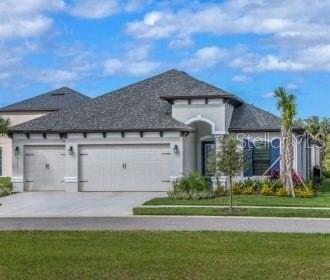
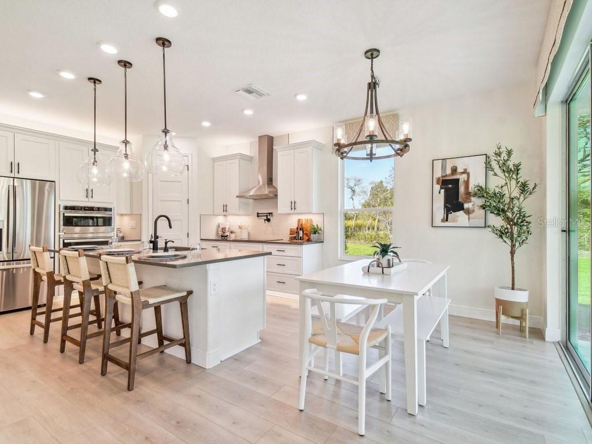
Active
11324 STRIPED BASS CT
$643,324
Features:
Property Details
Remarks
Under Construction. This home has great curb appeal that is noticeable as soon as you drive into the cul-de-sac street. The exterior features a front porch with columns for those nice evenings where you want to enjoy the outdoors. The lot looks over a pond, so you'll have no homes behind you and the street ends in a cul-de-sac. The Donatello is a brand-new floor plan in this new community. This expansive, open floor plan offers a great room with 3 bedrooms, 2 bathrooms and dining room. Enter the home from your front porch into your beautiful foyer, looking out over the covered lanai. This home is spacious and open with a covered lanai with access from the great room and Dining room. The great room overlooks the lanai and has several tray ceilings for design elements and plenty of room for entertaining. The main living areas have luxury vinyl plank flooring with tiled bathrooms. The home has designer black fixtures, LED lighting, upgraded cabinets and more! The kitchen has a nice size island, lots of cabinets, granite counters, a walk-in pantry, stainless steel appliances and LED light fixtures. There is plenty of seating with the dining room and island seating. Enjoy the resort style owner's suite with expansive bedroom and optional tray ceiling and optional door access to the lanai. Walk into your spa-like bathroom with double vanities, corner soaking tub, large walk-in tiled shower with glass enclosure and a huge walk in closet. This home has lots of space, including the large laundry room. The guest bedrooms are situated privately and conveniently on one side of the house with a shared bathroom with the same luxury features. There is also a powder bath for your guests just off the foyer. Contact us to learn about the other features and current incentives. Additional features include 5” baseboards, luxury vinyl flooring in the main areas, tiled floor in the wet areas, stainless steel appliances, lowE, double pane windows, R38 insulation and other energy-saving items, and irrigation. Seller incentives available. Hidden Ridge is one of the newest communities in New Port Richey with easy access off Ridge Rd. to the Suncoast Parkway for as easy commute to Tampa. Located just West of Decubellis Rd. this area is near local shopping, medical centers, restaurants, golf courses, state and community parks. Now is the time to buy in this area as more new construction and commercial centers are following soon. ** Photos may not reflect actual home that is under construction ***
Financial Considerations
Price:
$643,324
HOA Fee:
460
Tax Amount:
$445.23
Price per SqFt:
$298.39
Tax Legal Description:
HIDDEN RIDGE PB 93 PG 138 LOT 57
Exterior Features
Lot Size:
7262
Lot Features:
Cul-De-Sac
Waterfront:
No
Parking Spaces:
N/A
Parking:
N/A
Roof:
Shingle
Pool:
No
Pool Features:
N/A
Interior Features
Bedrooms:
5
Bathrooms:
3
Heating:
Electric
Cooling:
Central Air
Appliances:
Dishwasher, Disposal, Electric Water Heater, Microwave, Range, Refrigerator
Furnished:
Yes
Floor:
Carpet, Luxury Vinyl, Tile
Levels:
One
Additional Features
Property Sub Type:
Single Family Residence
Style:
N/A
Year Built:
2025
Construction Type:
Block, Concrete, Stucco
Garage Spaces:
Yes
Covered Spaces:
N/A
Direction Faces:
West
Pets Allowed:
No
Special Condition:
None
Additional Features:
Hurricane Shutters, Lighting, Sliding Doors
Additional Features 2:
Buyer is responsible to confirm leasing terms with HOA
Map
- Address11324 STRIPED BASS CT
Featured Properties