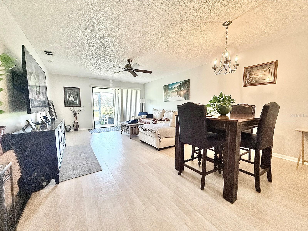
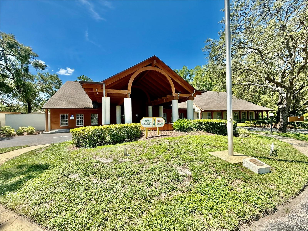

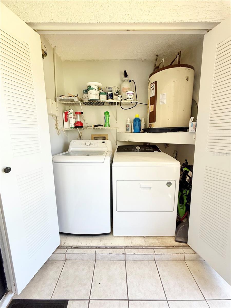

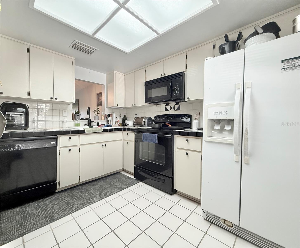
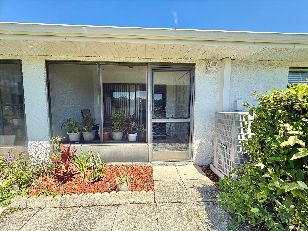
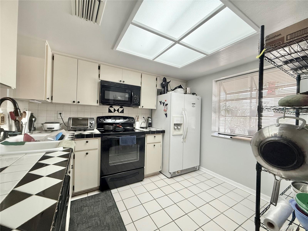
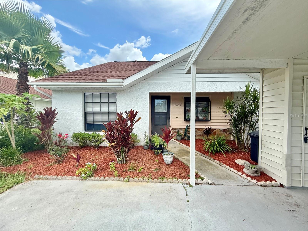
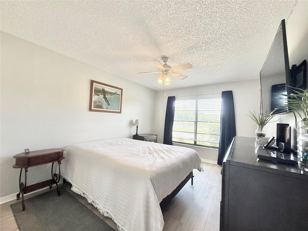
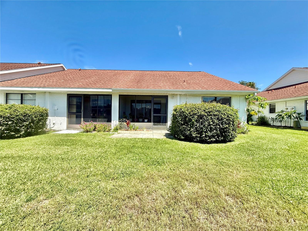
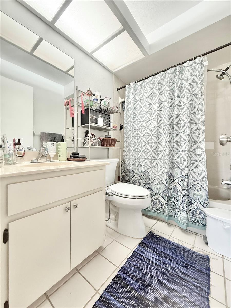
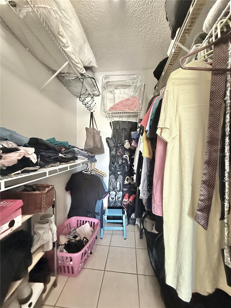
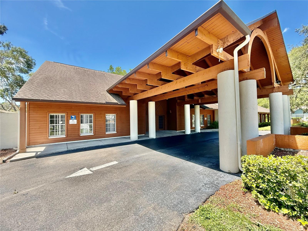

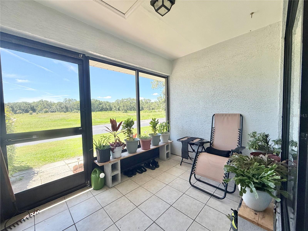
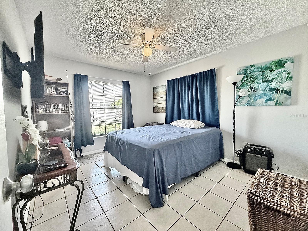
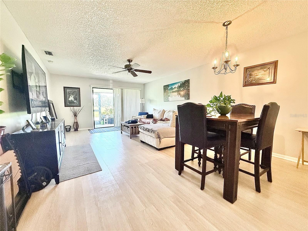

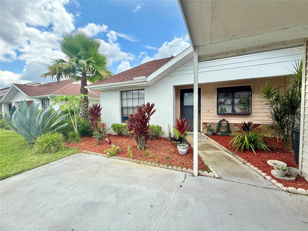
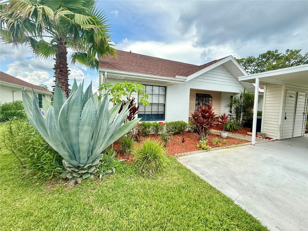
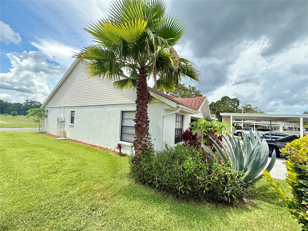
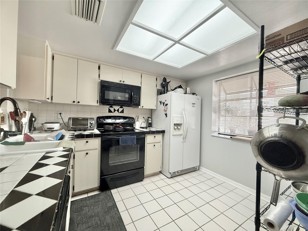
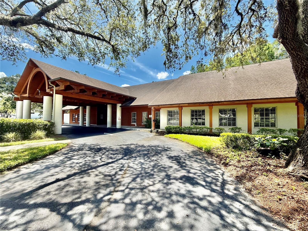
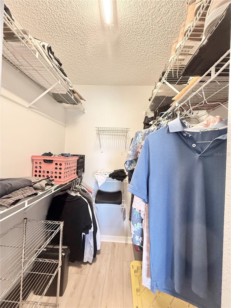

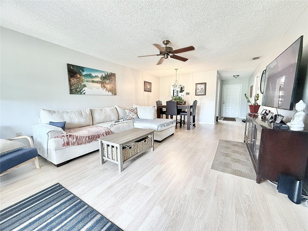
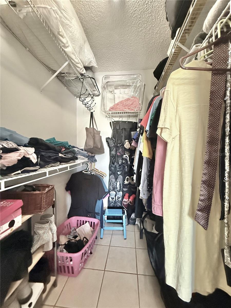

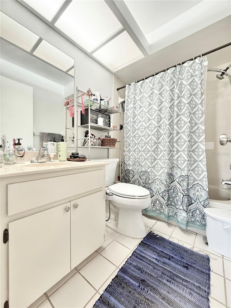

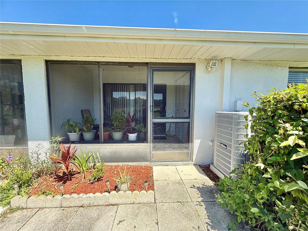
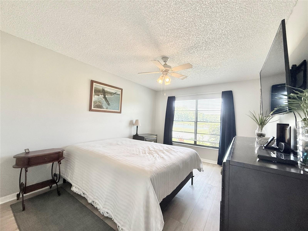


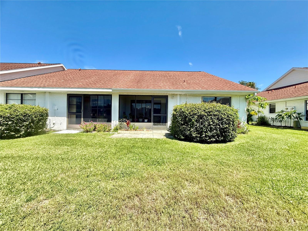
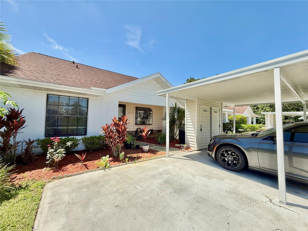
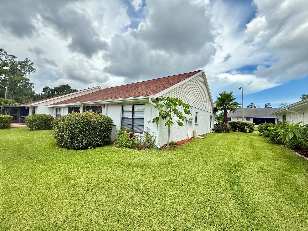


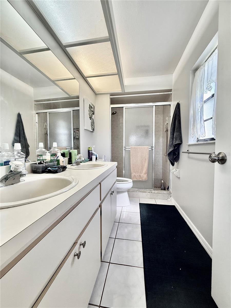
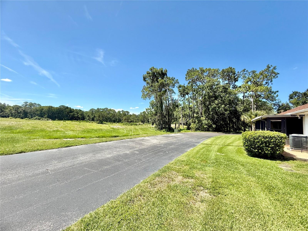

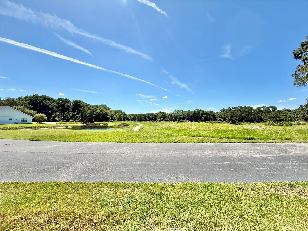

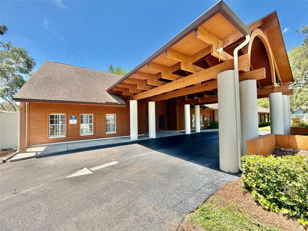

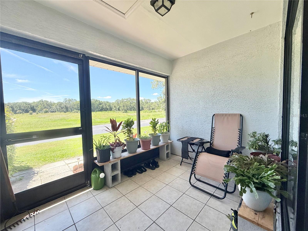
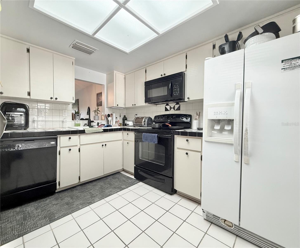
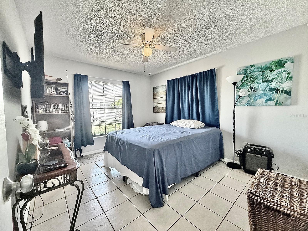



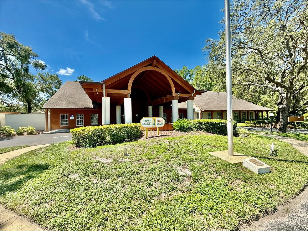
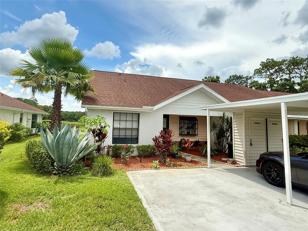
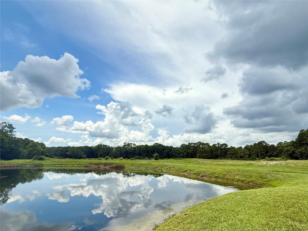
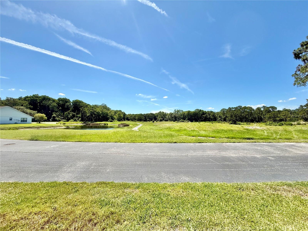
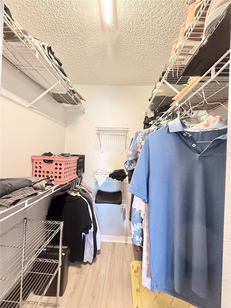
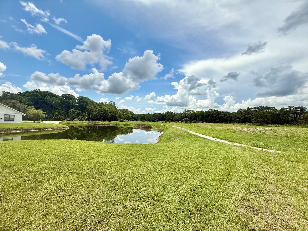
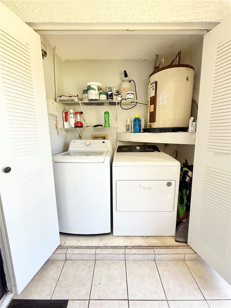
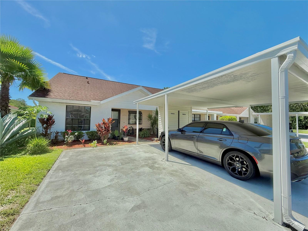
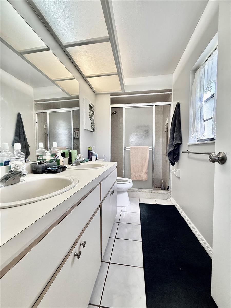

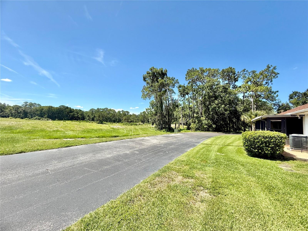
Active
10636 MILLRIVER DR
$202,500
Features:
Property Details
Remarks
Welcome to this charming 2-bedroom, 2-bath villa tucked away in the peaceful River Ridge community, just north of Trinity. This end-unit home offers extra privacy and a comfortable split-bedroom layout that’s perfect for guests or family. The kitchen includes all appliances and features a handy pass-through to the dining and living area, making it easy to stay connected while cooking or entertaining. The primary suite has plenty of space with a large walk-in closet, double vanity, and walk-in shower. The guest bedroom also has walk-in closet with bathroom steps away. Step outside to the screened patio where you can relax and take in the serene views of the wooded preserve and large pond, you might even spot deer or turkey wandering by. Best of all, there are no rear neighbors! Other highlights include a covered carport, an additional assigned parking spot, and a private storage unit. The very low HOA fee covers the roof, exterior paint, trash pickup, and landscaping, so you can truly enjoy maintenance-free living. River Ridge is a friendly, all-ages community with a clubhouse that hosts regular activities and social events, giving residents a real sense of community. Conveniently located near great restaurants, shopping, medical offices, and more, this villa offers the perfect balance of comfort and convenience.
Financial Considerations
Price:
$202,500
HOA Fee:
204
Tax Amount:
$2557
Price per SqFt:
$204.96
Tax Legal Description:
VALLEY WOOD 2 UNIT 31 TALL PINES AT RIVER RIDGE PB 24 PGS 54-56 LOT 66
Exterior Features
Lot Size:
1121
Lot Features:
N/A
Waterfront:
No
Parking Spaces:
N/A
Parking:
Covered
Roof:
Shingle
Pool:
No
Pool Features:
N/A
Interior Features
Bedrooms:
2
Bathrooms:
2
Heating:
Central, Electric
Cooling:
Central Air
Appliances:
Dishwasher, Disposal, Dryer, Electric Water Heater, Microwave, Range, Refrigerator, Washer, Water Softener
Furnished:
No
Floor:
Other, Tile
Levels:
One
Additional Features
Property Sub Type:
Villa
Style:
N/A
Year Built:
1993
Construction Type:
Concrete, Stucco
Garage Spaces:
No
Covered Spaces:
N/A
Direction Faces:
Northwest
Pets Allowed:
No
Special Condition:
None
Additional Features:
Rain Gutters, Sliding Doors, Storage
Additional Features 2:
An Owner shall not be authorized to lease or rent his Unit during the initial twenty-four (24) months of ownership. Contact Association Manager for additional information.
Map
- Address10636 MILLRIVER DR
Featured Properties