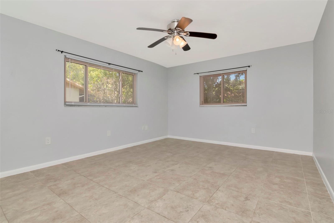
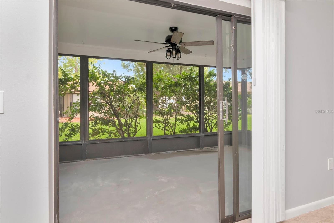
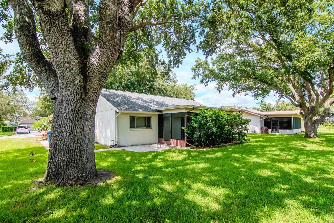





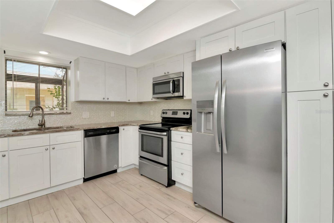
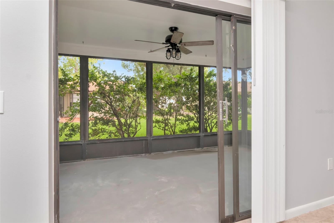
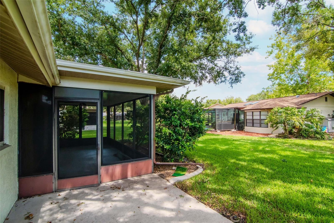
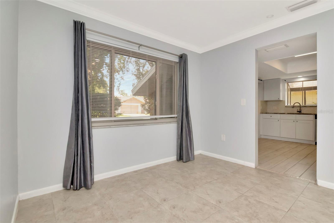
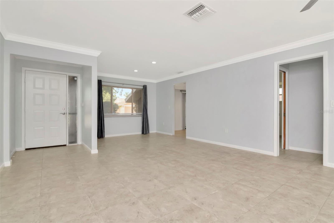
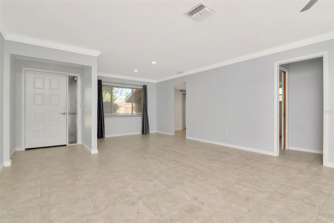
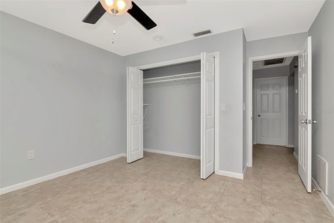
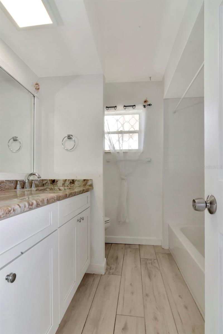
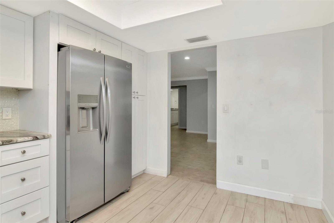
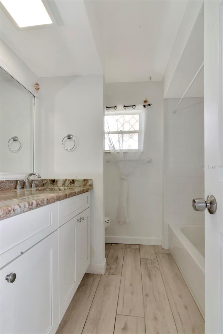

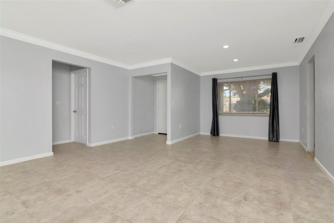
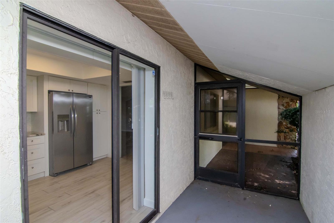
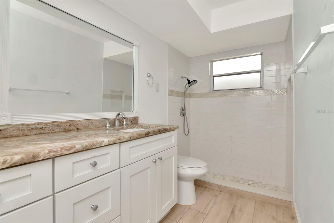
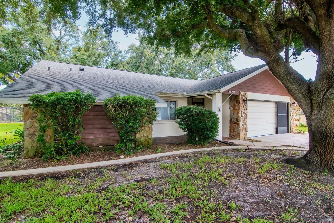
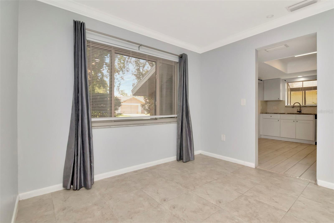
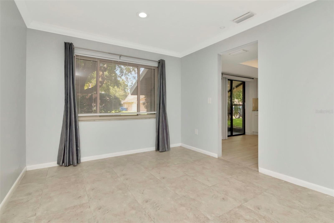
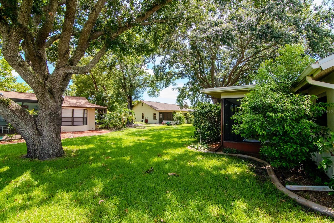
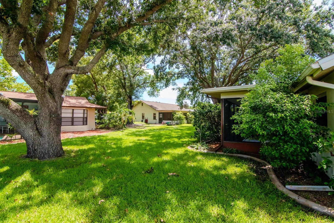
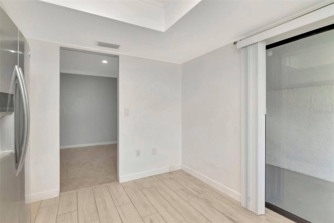
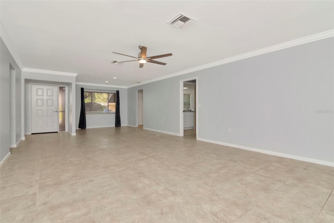

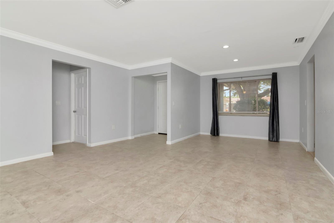

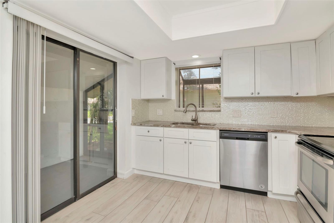
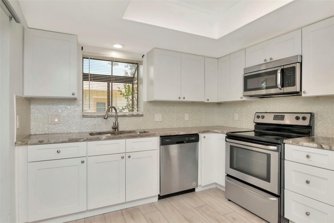





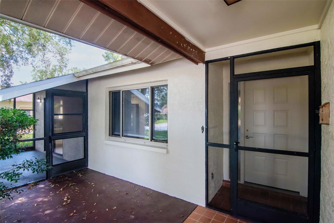
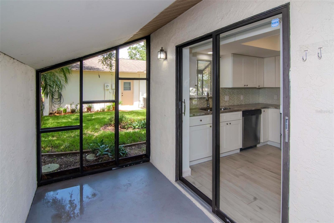
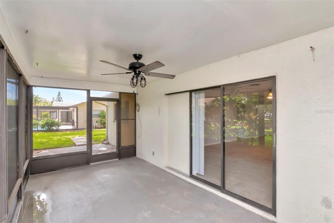

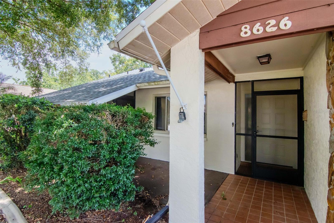



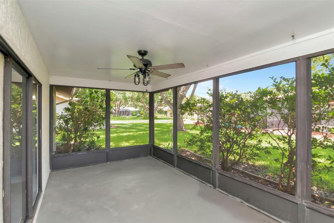
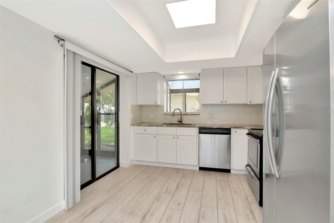
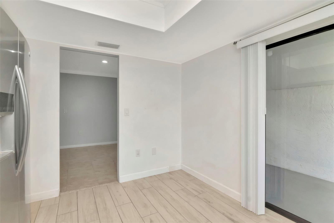
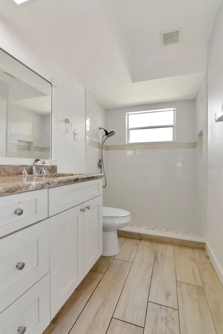

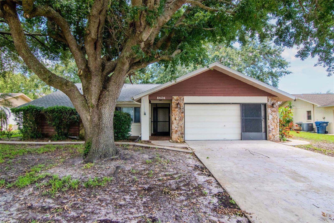
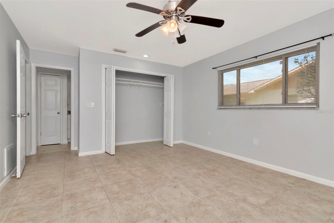

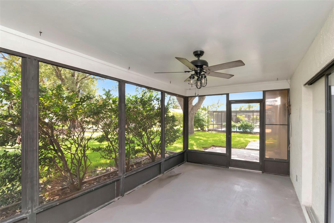
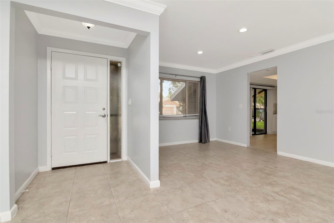
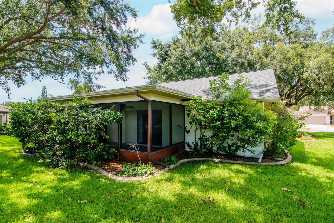
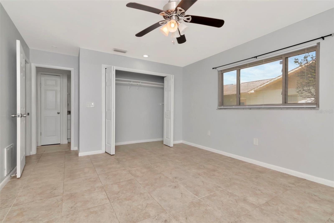
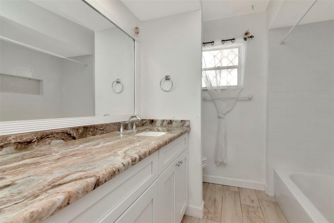
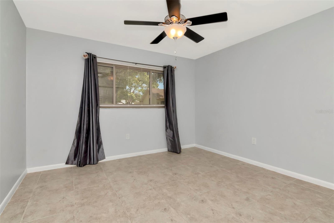
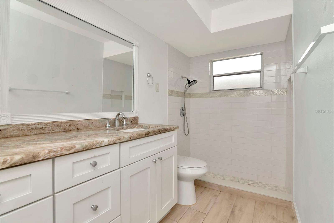
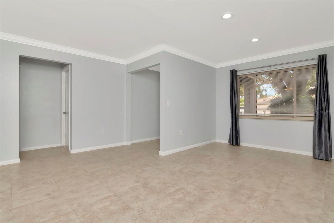

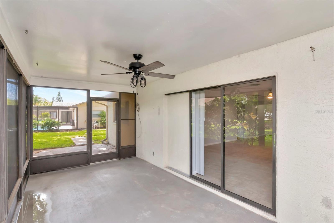
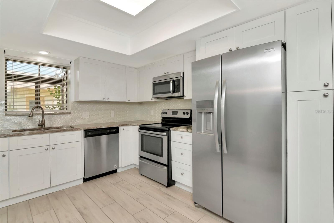
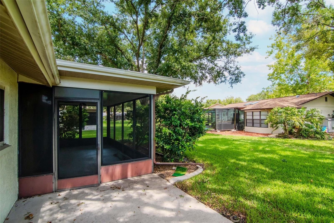

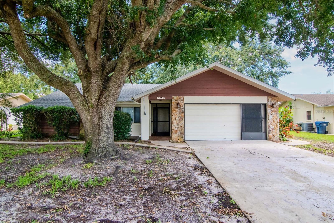
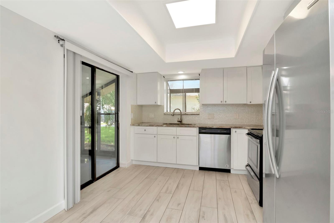
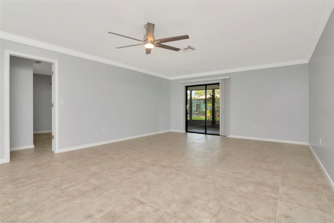

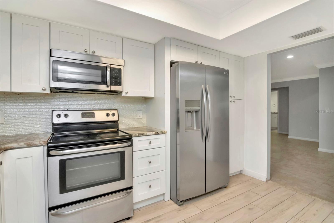
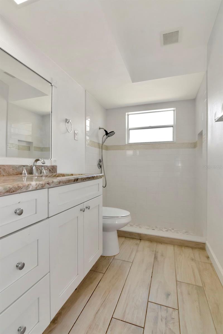
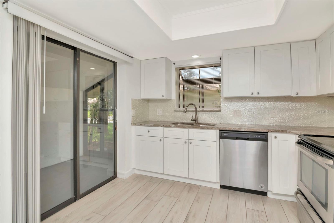

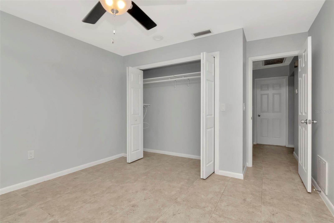
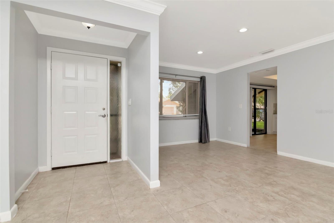
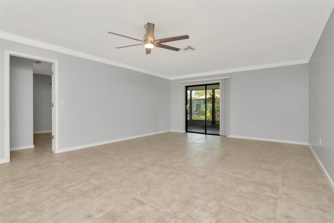
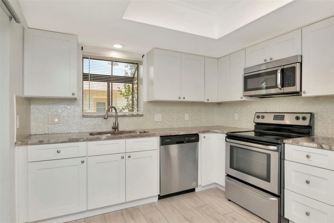
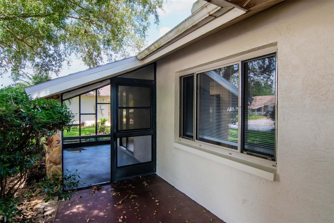
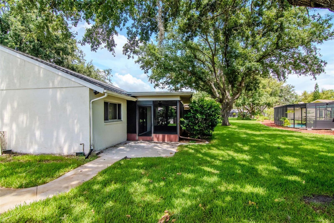

Active
8626 WOODBRIDGE DR
$339,000
Features:
Property Details
Remarks
PRICE REDUCTION!!!! Welcome to this stunning and move-in-ready large 2-bedroom, 2-bathroom home with a 2-car garage. Located in the highly desirable Greenbrook Estates of New Port Richey. This thoughtfully updated residence features a split floor plan, offering privacy and comfort for you and your guests. Step inside to find an inviting open-concept living and dining area perfect for entertaining or relaxing in style. The modernized kitchen opens to a charming front screened-in porch, ideal for enjoying your morning coffee. A second screened patio in the back overlooks beautifully landscaped grounds, providing the perfect spot to unwind at the end of the day. Additional highlights include: New roof (installed in 2024), A/C is 10+ years but works great and is serviced regularly Generous closet space and natural light throughout, Sprinkler system, new laundry sink and side garage door, newly paved roads in neighborhood, new refrigerator, Crown Molding Throughout, Custom cabinets in kitchen with granite countertops and custom cabinets with granite counter tops in both bathrooms. All of this with a low annual HOA fee!!! The HOA fee includes exclusive access to the private community clubhouse and pool perfect for year-round Florida living. Greenbrook Estates is in the Mitchell School District, close to the Trinity’s shopping and dining destinations, Tarpon Springs and Clearwater beaches, Trinity Medical Center, and Seven Springs Golf & Country Club. Easy access to SR-19 and the Veterans Expressway makes commuting a breeze. Don’t miss this opportunity to own a beautiful home in a prime location—schedule your private showing today!
Financial Considerations
Price:
$339,000
HOA Fee:
400
Tax Amount:
$3840
Price per SqFt:
$270.12
Tax Legal Description:
GREENBROOK ESTATES UNIT 2 PB 21 PG 134 LOT 124 OR 8938 PG 3235
Exterior Features
Lot Size:
8547
Lot Features:
N/A
Waterfront:
No
Parking Spaces:
N/A
Parking:
N/A
Roof:
Shingle
Pool:
No
Pool Features:
N/A
Interior Features
Bedrooms:
2
Bathrooms:
2
Heating:
Central
Cooling:
Central Air
Appliances:
Dishwasher, Disposal, Electric Water Heater, Exhaust Fan, Microwave, Range, Refrigerator
Furnished:
No
Floor:
Ceramic Tile
Levels:
One
Additional Features
Property Sub Type:
Single Family Residence
Style:
N/A
Year Built:
1984
Construction Type:
Block
Garage Spaces:
Yes
Covered Spaces:
N/A
Direction Faces:
West
Pets Allowed:
No
Special Condition:
None
Additional Features:
Private Mailbox
Additional Features 2:
Please confirm with HOA
Map
- Address8626 WOODBRIDGE DR
Featured Properties