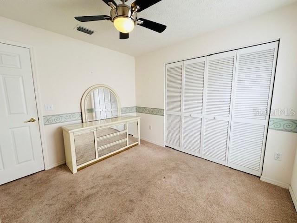

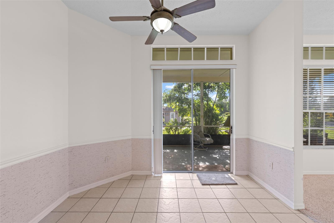
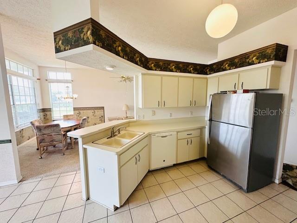
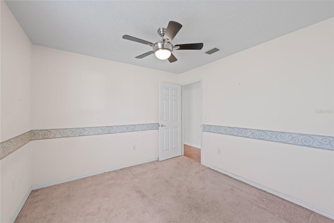
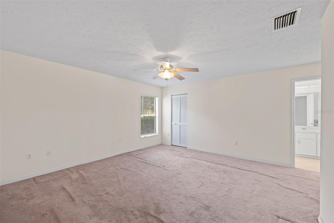
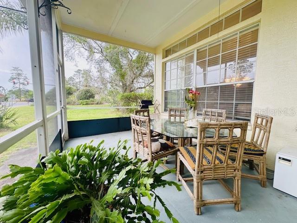

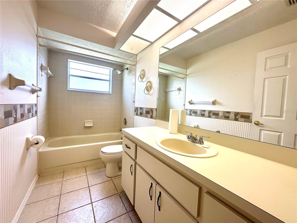
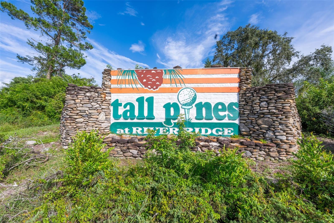
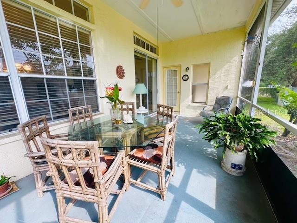

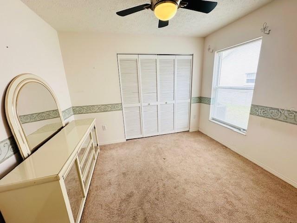

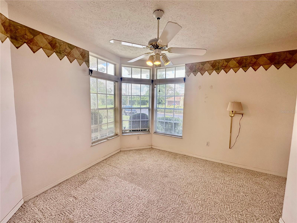
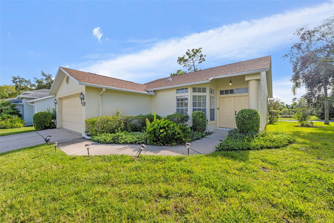
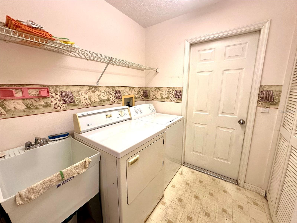
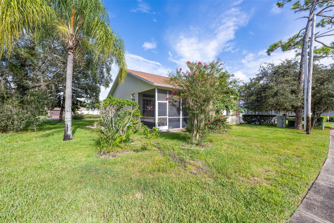
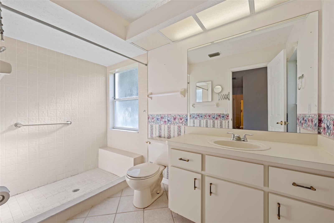
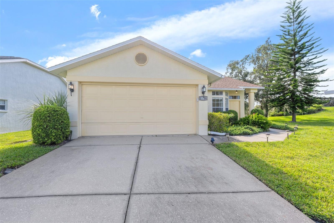
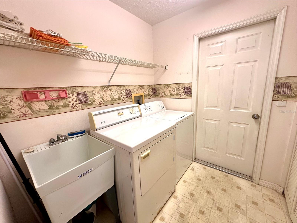
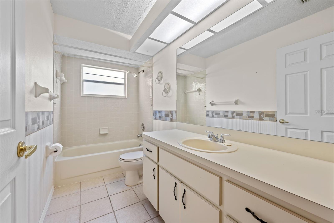
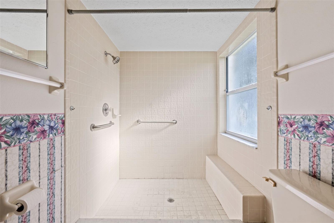
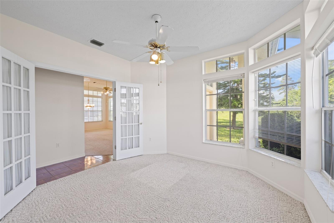
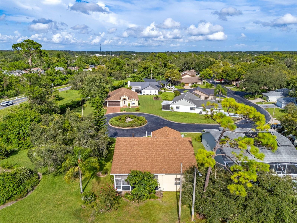
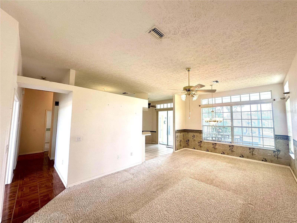

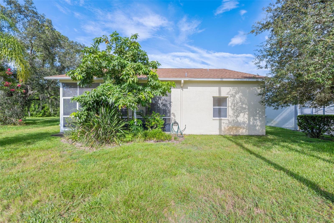
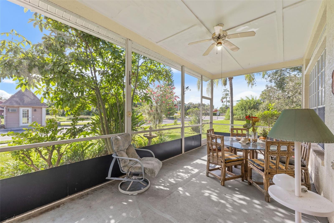
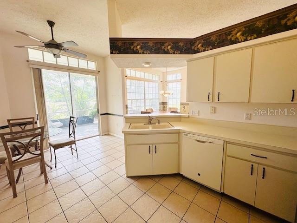
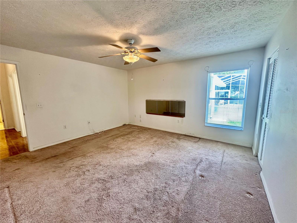
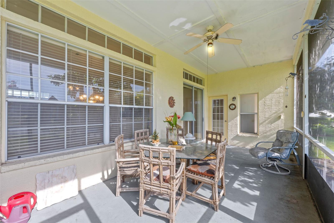
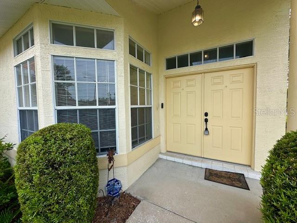
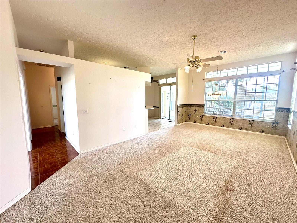
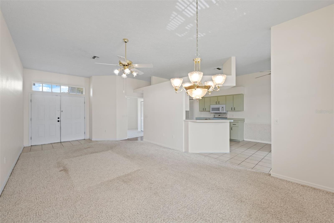
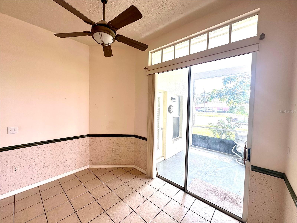
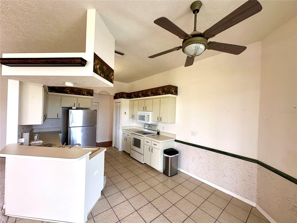
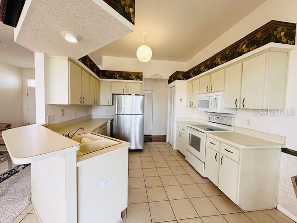
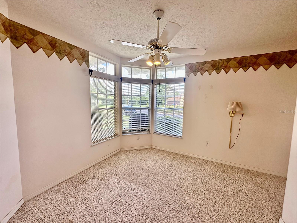
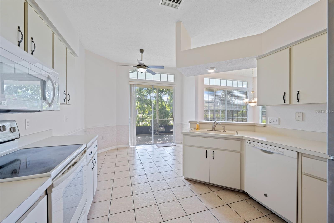
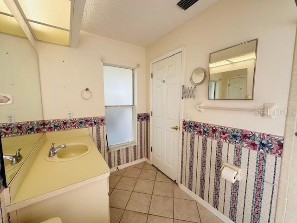

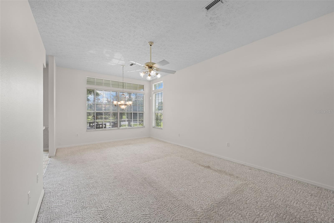
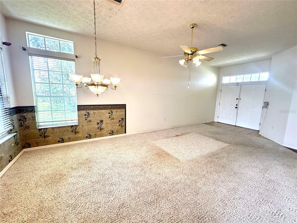

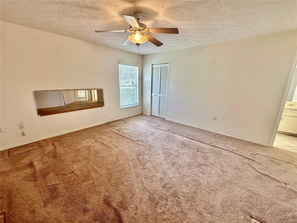

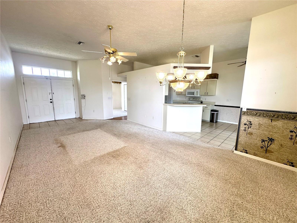
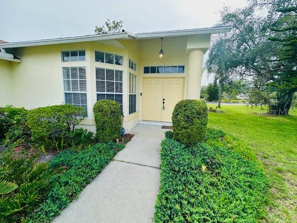
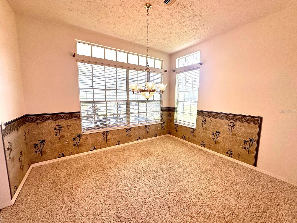
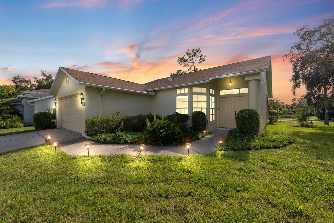
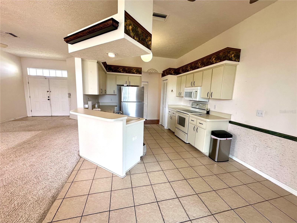
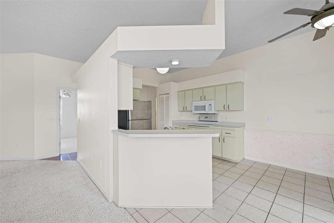
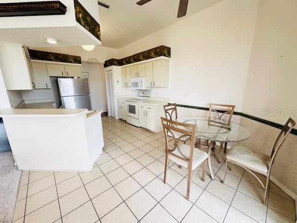
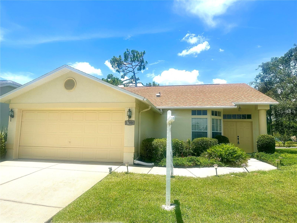
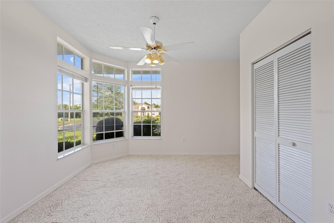
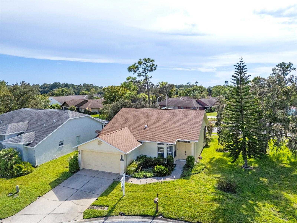
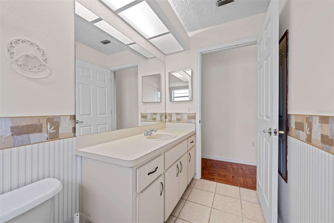
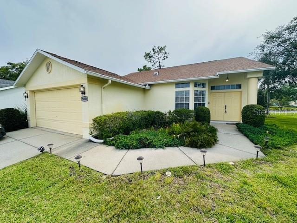
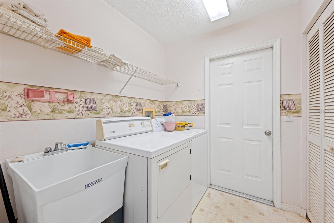
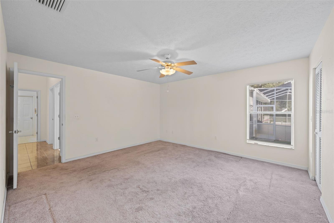
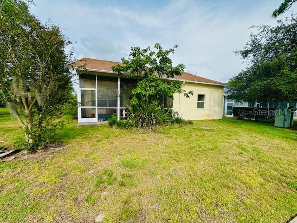
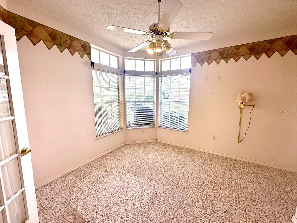
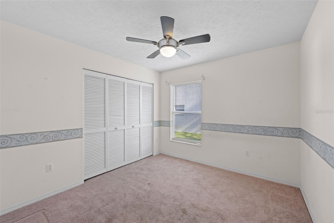
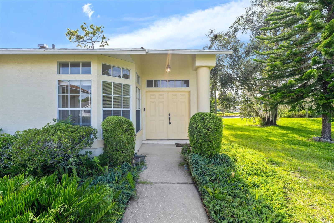

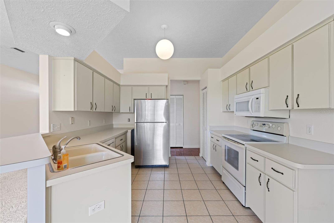
Active
10806 BROOKHAVEN DR
$300,000
Features:
Property Details
Remarks
OVER $30,000 in Recent Upgrades!!! Unexpected Extras Include: HVAC 2020, HWH 2025, Roof 2018, Interior Painted in 2025, Exterior Painted in 2016, New Gutters in 2023, and a New Garage Door 2023. From the moment you hear the key turn in the door, you’ll know you’re unlocking “home”. The charming curb appeal foretells the feeling that great future memories will be made here. Upon entering, you will love the highly desirable open floor plan with a spacious and airy appeal. The spacious kitchen flows right into the breakfast eating space and main living room. Boasting of highly coveted design, the kitchen possesses plenty of cabinet space and a breakfast bar great for hosting. Neutral coastal palettes flow through the entire home and transom windows beam in streams of natural light. The owner's suite is generously sized with a master bathroom and access to the back patio. The back screened in patio might become your favorite cozy space to curl up and read, or sip your morning coffee.. There's nothing not to love about this fantastic floor plan. . Schedule your showing today!
Financial Considerations
Price:
$300,000
HOA Fee:
165
Tax Amount:
$1164.76
Price per SqFt:
$208.04
Tax Legal Description:
HUNT RIDGE UNIT 12 TALL PINES AT RIVER RIDGE PB 25 PG 7-8 LOT 6 OR 8870 PG 1296
Exterior Features
Lot Size:
6272
Lot Features:
Cul-De-Sac, Landscaped, Sidewalk, Paved, Private
Waterfront:
No
Parking Spaces:
N/A
Parking:
Driveway, Oversized
Roof:
Shingle
Pool:
No
Pool Features:
N/A
Interior Features
Bedrooms:
3
Bathrooms:
2
Heating:
Central, Electric
Cooling:
Central Air
Appliances:
Dishwasher, Disposal, Dryer, Microwave, Range, Refrigerator, Washer
Furnished:
Yes
Floor:
Carpet, Tile
Levels:
One
Additional Features
Property Sub Type:
Single Family Residence
Style:
N/A
Year Built:
1995
Construction Type:
Block, Concrete, Stucco
Garage Spaces:
Yes
Covered Spaces:
N/A
Direction Faces:
East
Pets Allowed:
No
Special Condition:
None
Additional Features:
Private Mailbox, Rain Gutters, Sidewalk, Sliding Doors, Sprinkler Metered
Additional Features 2:
A unit owner must live in the home for at least two years before renting it out. Minimum Lease period is 12 months.
Map
- Address10806 BROOKHAVEN DR
Featured Properties