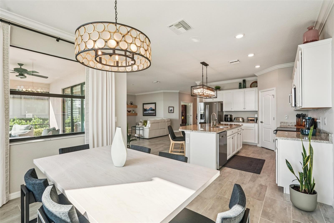
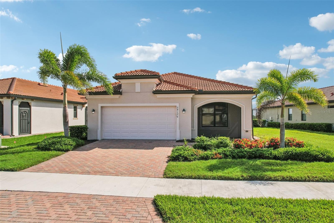
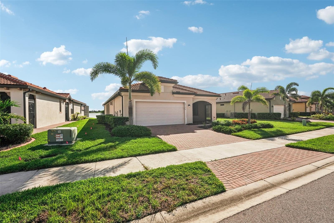
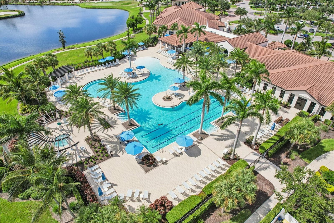
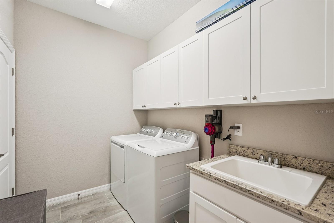
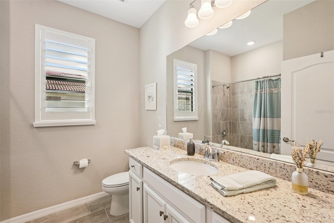
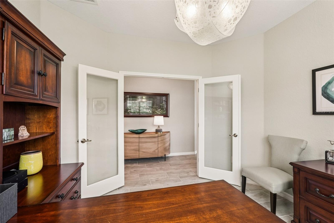
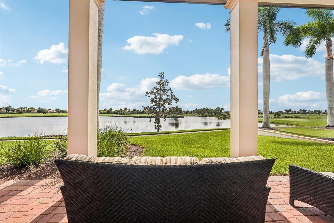
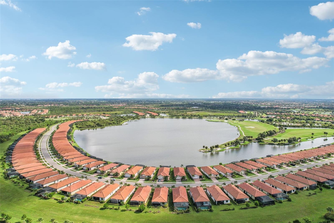
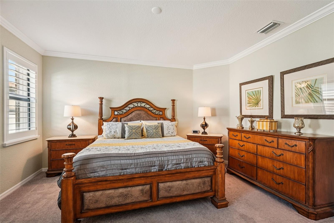
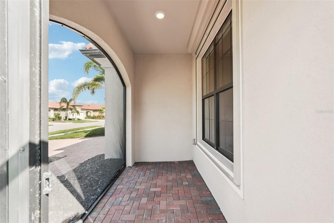
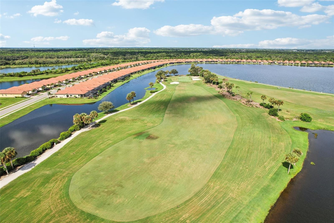
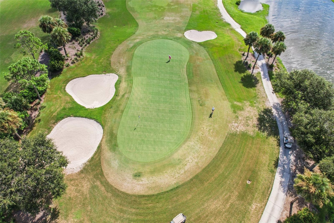
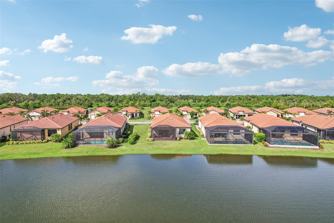

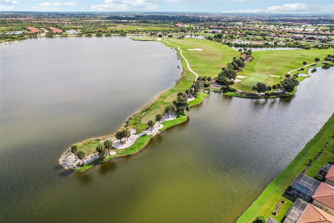
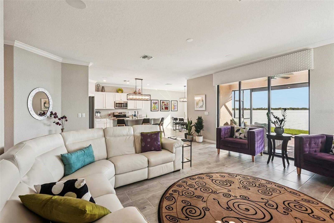
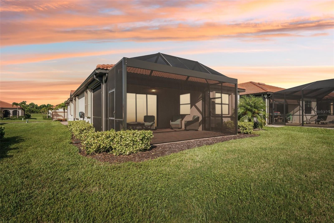

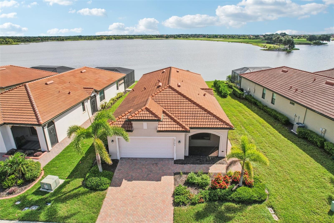
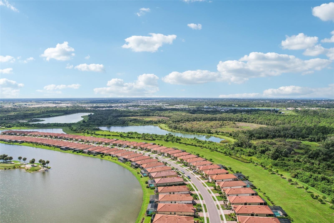
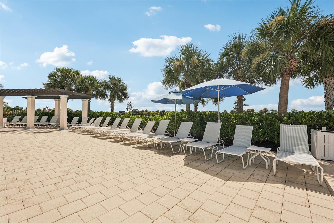
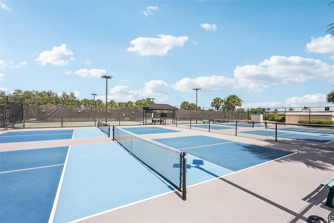
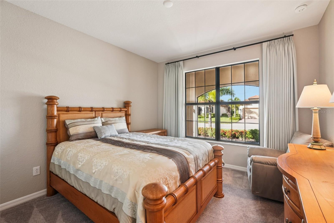
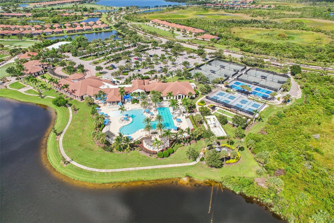
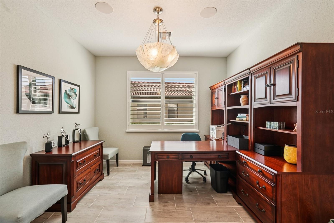
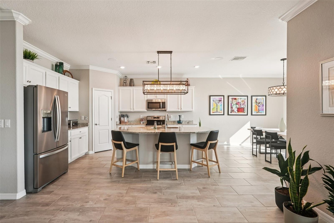
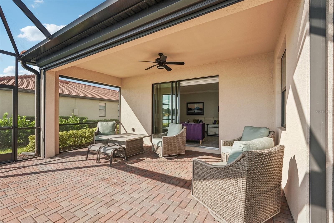
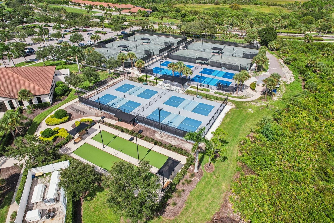
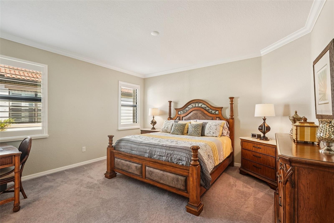
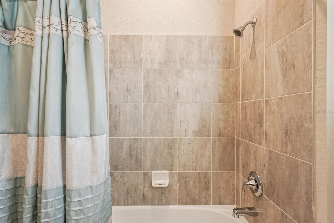
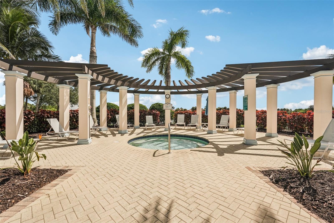
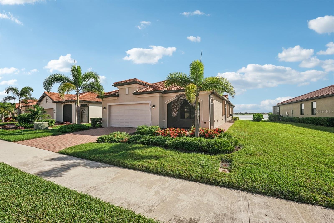
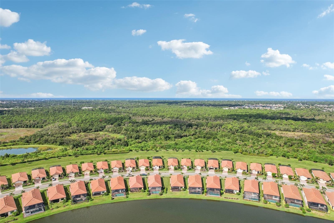
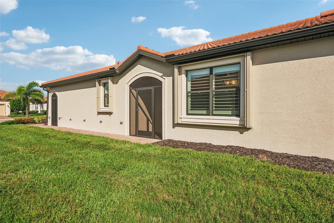
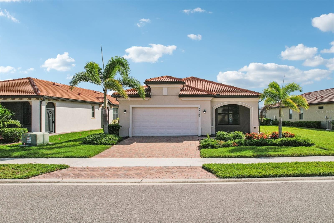
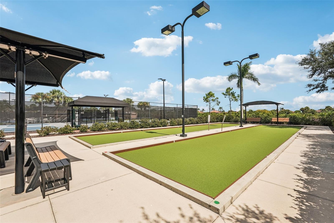
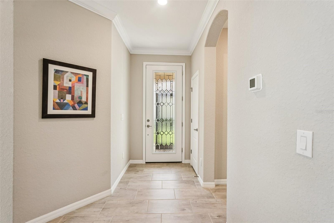
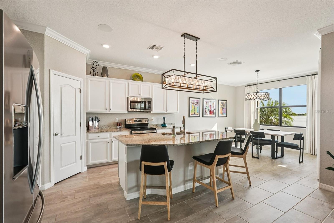
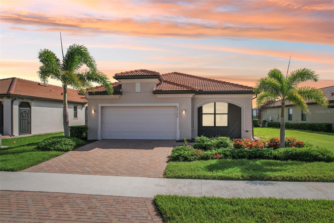
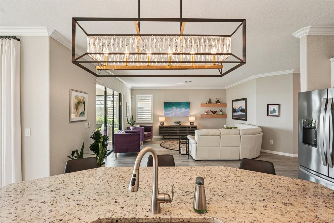
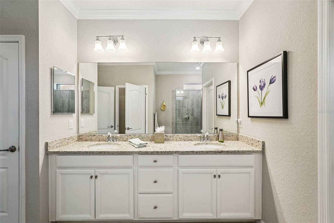
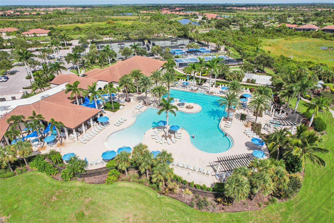
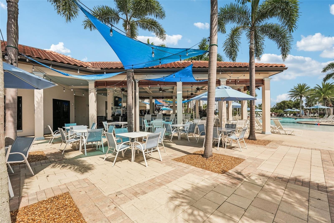
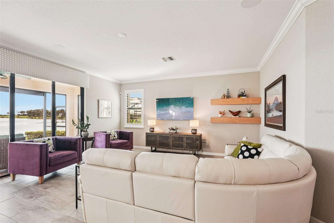
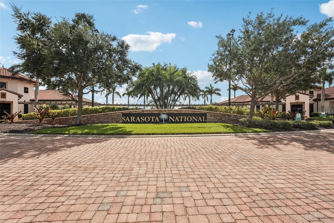
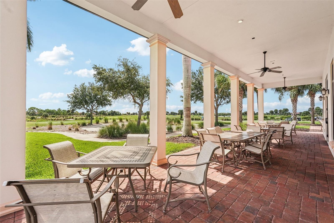
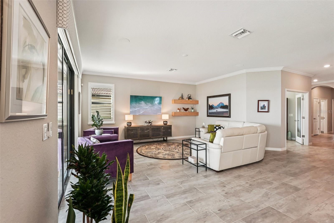
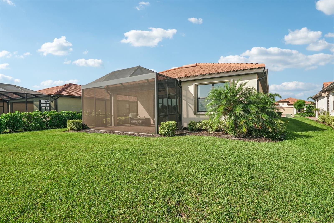
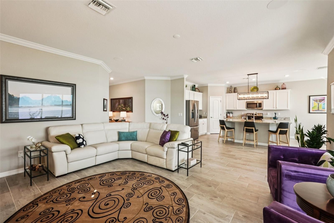
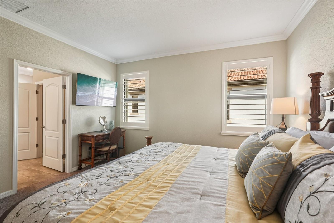
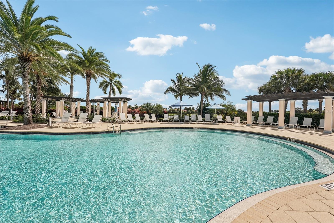
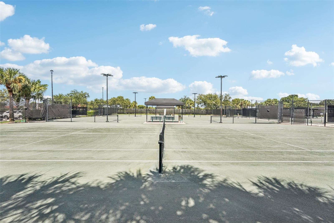
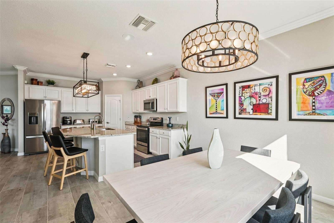
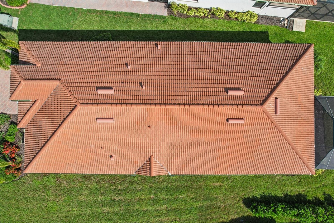
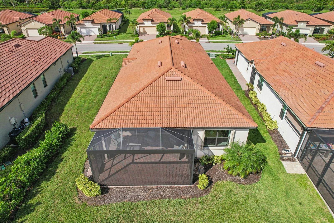
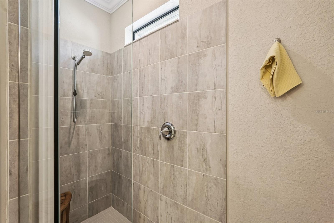
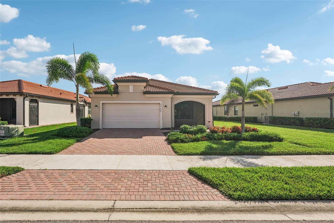
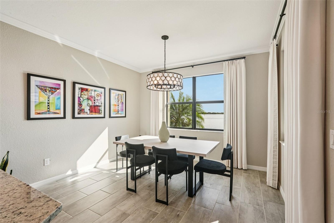
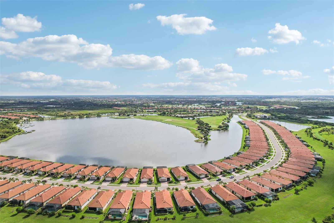
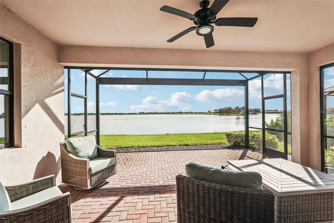
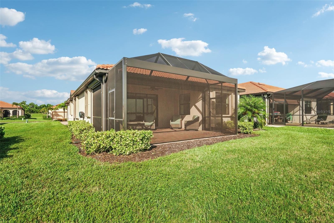
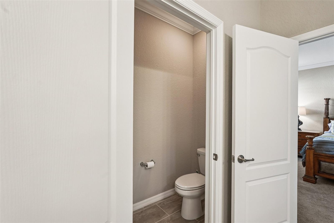
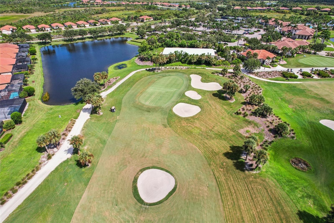
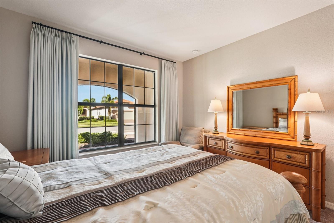
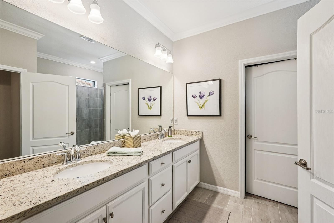
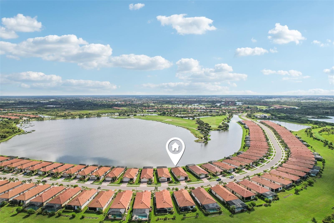
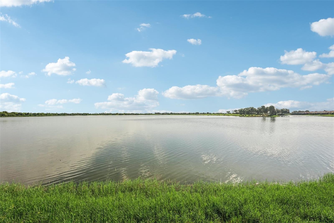

Active
24176 SPARTINA DR
$520,000
Features:
Property Details
Remarks
Breathtaking lake views and resort-style living set the tone for this beautifully designed Roma floor plan home, offering 2 bedrooms, 2 bathrooms, a versatile den, and a spacious 2-car garage across 1,907 sq. ft. of living space. Step inside to find upgraded light fixtures, custom window treatments, and a gourmet kitchen with granite countertops and an oversized island—perfect for entertaining or casual dining. The open layout flows seamlessly to the extended screened paver lanai with a clear-view panoramic screen, where you can unwind while taking in the tranquil lake views. What truly sets this home apart is the lifestyle it offers. Your HOA fee already includes two golf memberships to the community’s 18-hole championship golf course, unlimited play, access to a private golf clubhouse, and exclusive entry to the 19th Hole Restaurant—the community’s third dining venue. Beyond golf, the amenities are unmatched. Surrounded by 1,300 acres of preserved land, the community provides a serene and natural backdrop while delivering resort-style luxuries: a sparkling pool and spa with a Tiki Bar, tennis and pickleball courts, bocce ball, a coffee lounge, a library, a card room, fitness and wellness classes, a day spa, and a grand clubhouse with full dining. This home is more than a residence—it’s a retreat that combines elegance, comfort, and a vibrant social lifestyle.**Free 1/0 Interest Rate Buy Down when using our preferred lender**
Financial Considerations
Price:
$520,000
HOA Fee:
3053.59
Tax Amount:
$6616.79
Price per SqFt:
$272.68
Tax Legal Description:
LOT 2330, SARASOTA NATIONAL PHASE 13-B, PB 53 PG 265-279
Exterior Features
Lot Size:
7854
Lot Features:
Near Golf Course
Waterfront:
No
Parking Spaces:
N/A
Parking:
Driveway, Garage Door Opener
Roof:
Concrete, Tile
Pool:
No
Pool Features:
N/A
Interior Features
Bedrooms:
2
Bathrooms:
2
Heating:
Central
Cooling:
Central Air
Appliances:
Dishwasher, Disposal, Electric Water Heater, Exhaust Fan, Microwave, Range, Refrigerator
Furnished:
No
Floor:
Carpet, Tile
Levels:
One
Additional Features
Property Sub Type:
Single Family Residence
Style:
N/A
Year Built:
2021
Construction Type:
Stucco
Garage Spaces:
Yes
Covered Spaces:
N/A
Direction Faces:
South
Pets Allowed:
Yes
Special Condition:
None
Additional Features:
Hurricane Shutters, Rain Gutters, Sidewalk, Sliding Doors
Additional Features 2:
***Buyer responsible for verifying any and all lease restrictions.
Map
- Address24176 SPARTINA DR
Featured Properties