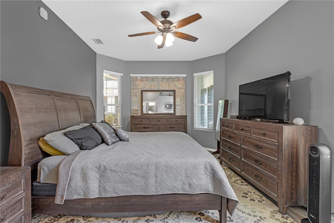
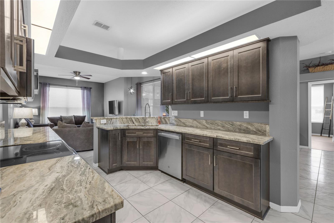
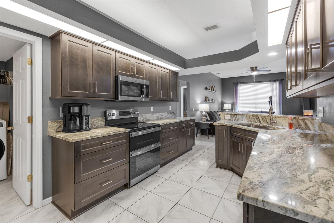
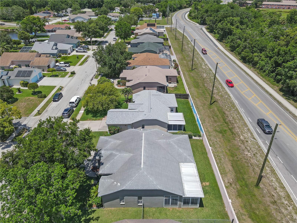
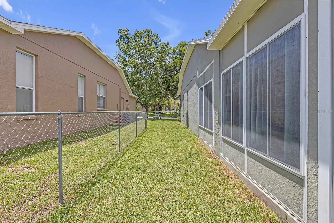
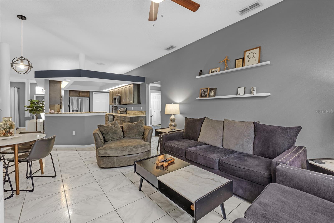
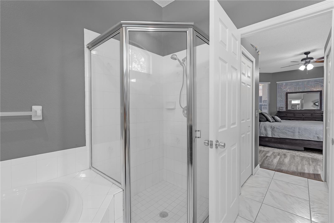
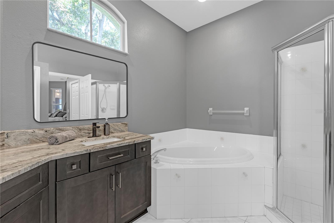
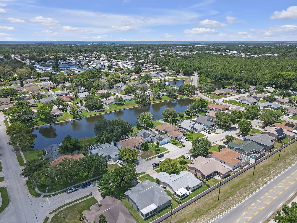
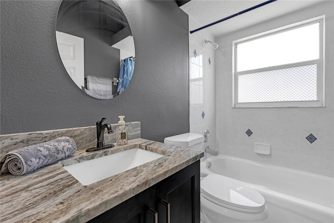
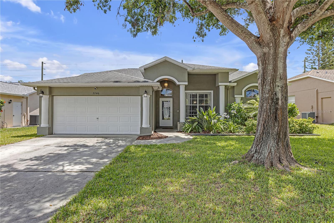
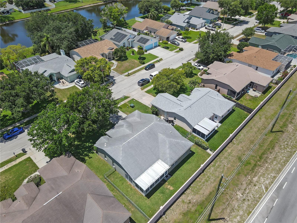
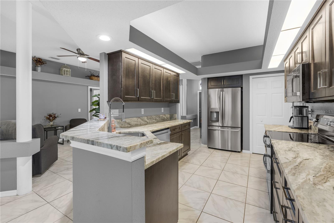
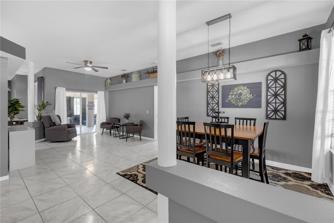
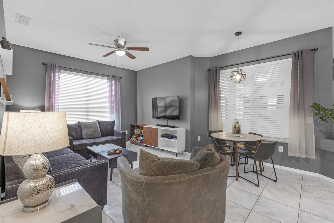
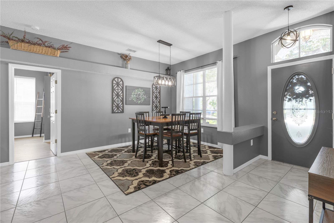
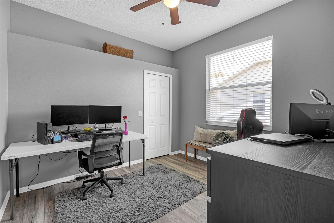
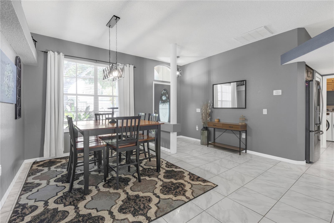
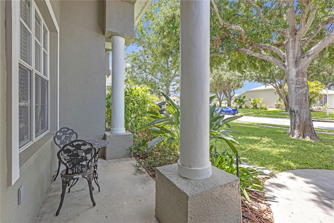
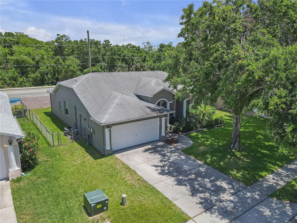
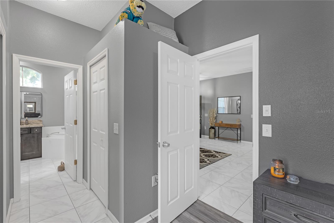
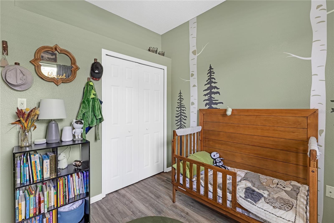
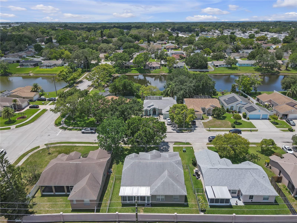
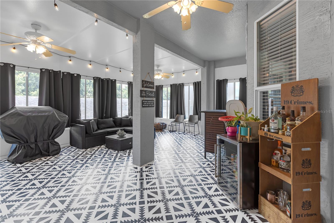
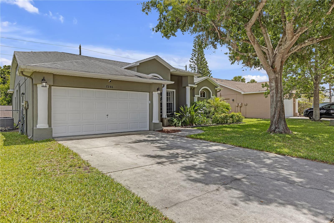
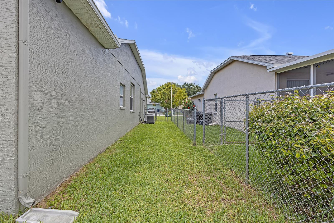
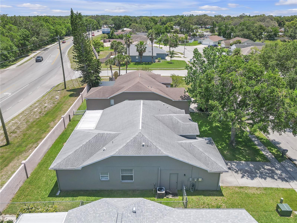
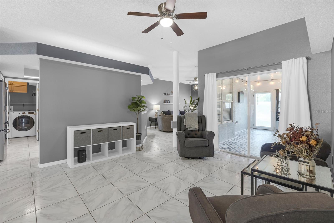
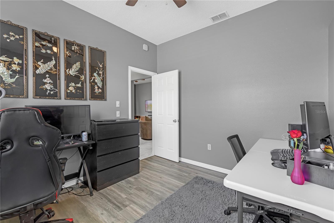
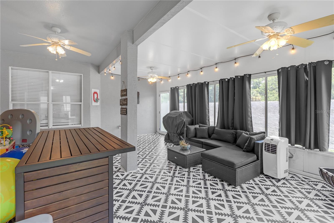
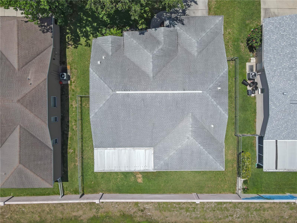
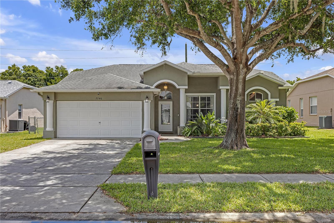
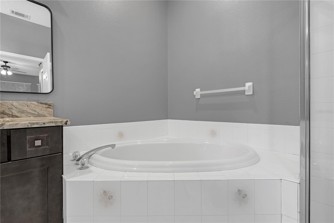
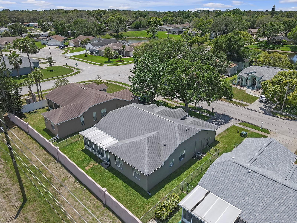
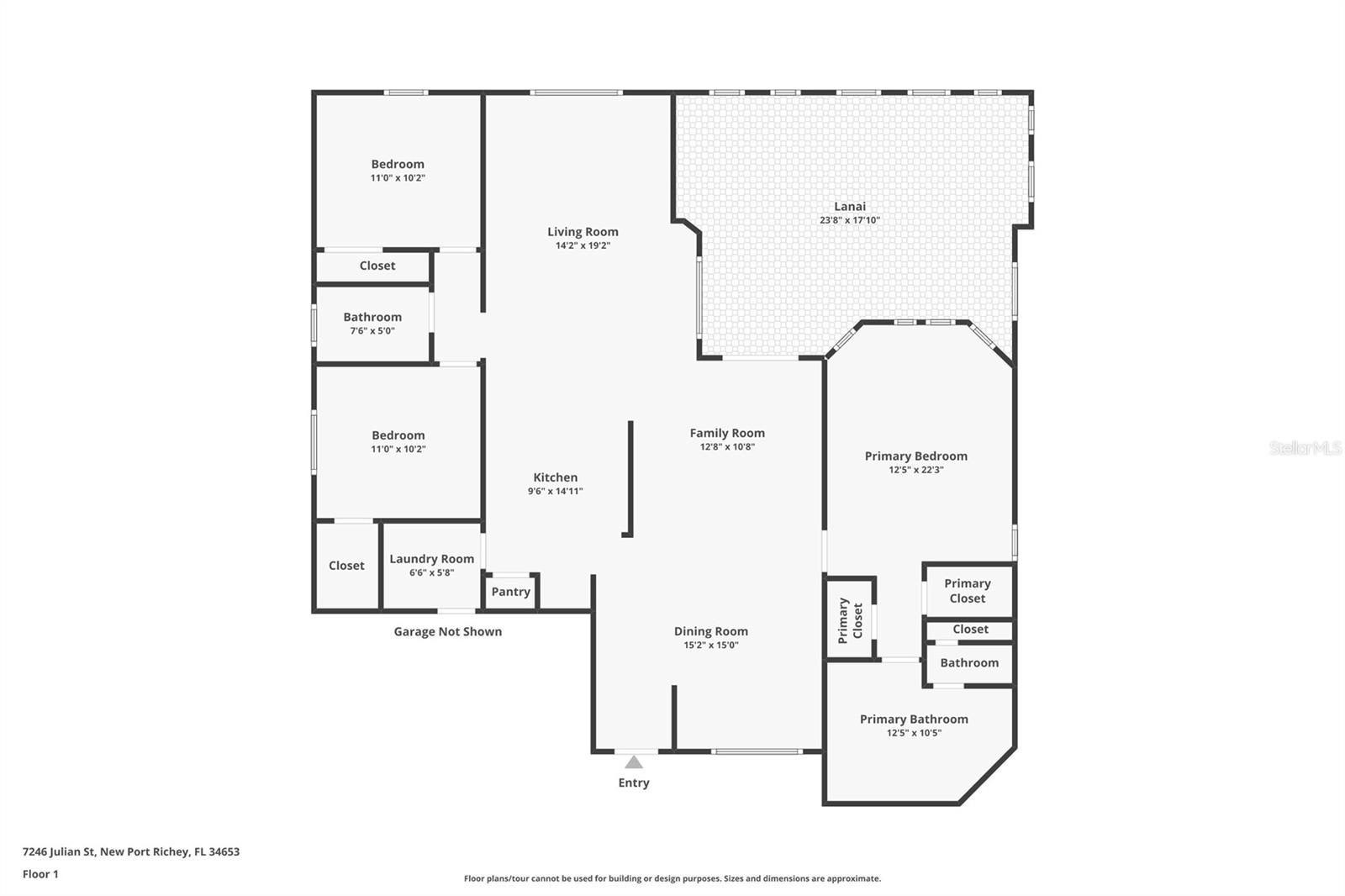
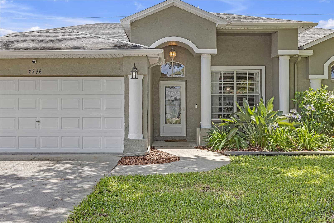
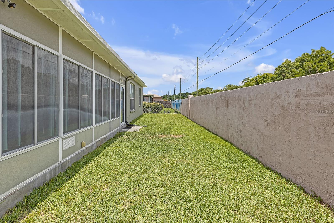
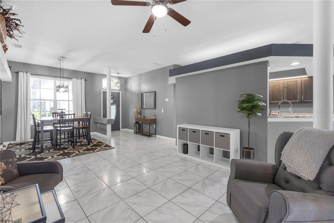
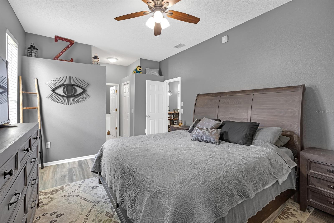
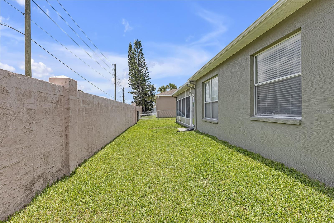
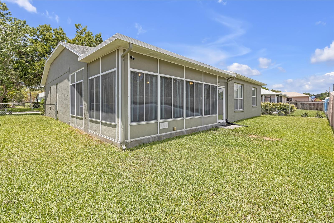
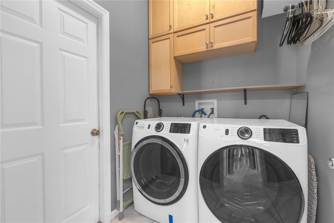
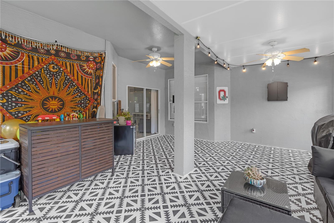
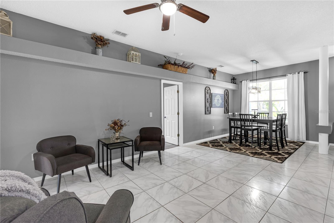
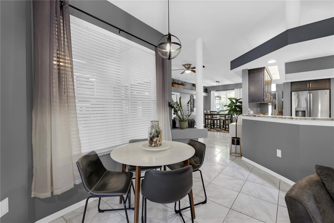
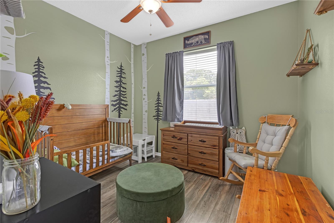
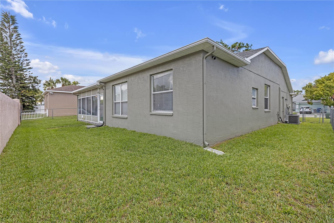
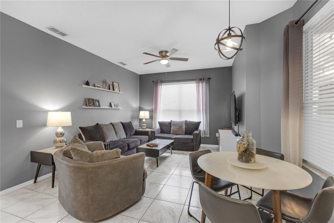
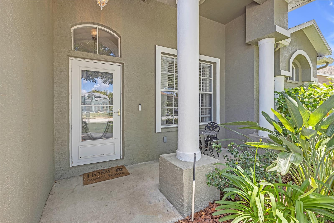
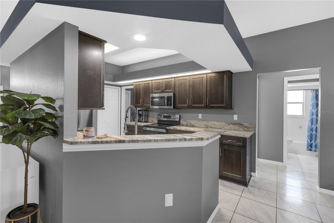
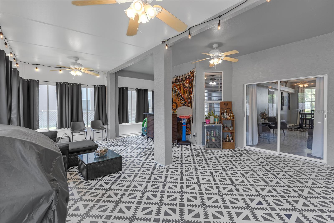
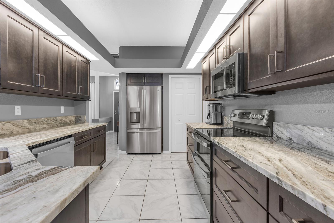
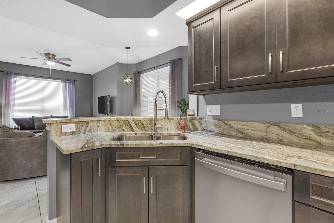
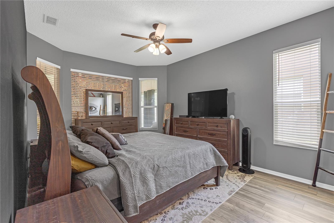
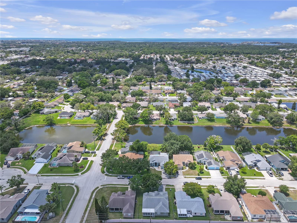
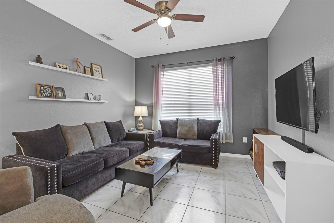
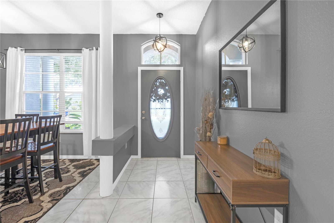
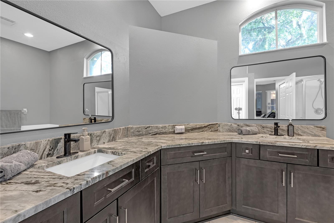
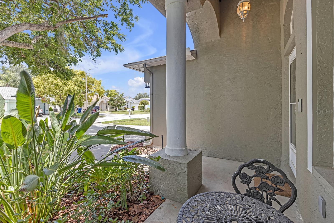
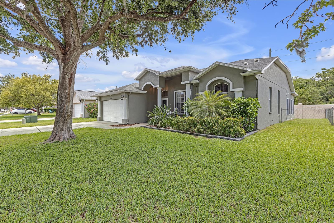
Sold
7246 JULIAN ST
$350,000
Features:
Property Details
Remarks
This well-maintained and beautifully updated 3-bedroom, 2-bath, 2-car garage home offers a spacious layout with a split-bedroom floor plan, tile throughout the main living areas, and new vinyl flooring in all bedrooms. The open layout features both a living/dining room combination and a kitchen/family room combo, providing flexible and comfortable living spaces. The kitchen, located at the heart of the home, was updated in 2022 and features modern cabinets, countertops, appliances, a closet pantry, generous counter space, and a breakfast bar. The primary suite offers privacy and comfort with two walk-in closets and a full en suite bath. The two additional bedrooms are located on the opposite side of the home and share a second full bathroom. An inside laundry room adds everyday convenience. Recent updates include a new roof (2018), A/C system (2023), interior and exterior paint (2020), washer and dryer (2022), updated light fixtures in the living and dining areas, and a new garage door motor and spring (2020). The large enclosed Florida room extends the living space and offers endless possibilities—perfect for a playroom, game room, or entertaining area. The backyard is private and bordered by a block wall, providing added peace and low maintenance. Ideally located just minutes from the restaurants, parks, and waterfront of downtown New Port Richey, and close to all the shopping, dining, and amenities in Trinity. This move-in ready home is packed with upgrades and ready for its next owner—schedule your showing today!
Financial Considerations
Price:
$350,000
HOA Fee:
100
Tax Amount:
$3987.14
Price per SqFt:
$211.66
Tax Legal Description:
WOODRIDGE SOUTH PB 35 PGS 132-134 LOT 8
Exterior Features
Lot Size:
6813
Lot Features:
N/A
Waterfront:
No
Parking Spaces:
N/A
Parking:
N/A
Roof:
Shingle
Pool:
No
Pool Features:
N/A
Interior Features
Bedrooms:
3
Bathrooms:
2
Heating:
Central
Cooling:
Central Air
Appliances:
Dishwasher, Disposal, Dryer, Electric Water Heater, Microwave, Range, Refrigerator, Washer
Furnished:
No
Floor:
Ceramic Tile, Luxury Vinyl
Levels:
One
Additional Features
Property Sub Type:
Single Family Residence
Style:
N/A
Year Built:
2000
Construction Type:
Block, Stucco
Garage Spaces:
Yes
Covered Spaces:
N/A
Direction Faces:
West
Pets Allowed:
No
Special Condition:
None
Additional Features:
Rain Gutters, Sidewalk, Sliding Doors
Additional Features 2:
Please verify with city and county restrictions.
Map
- Address7246 JULIAN ST
Featured Properties