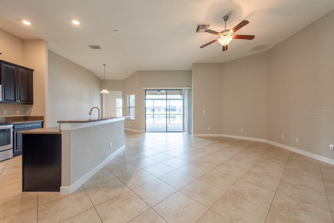
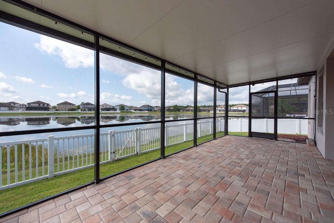
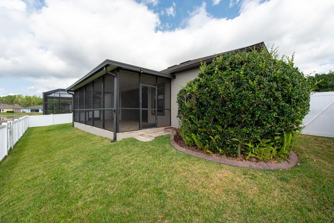
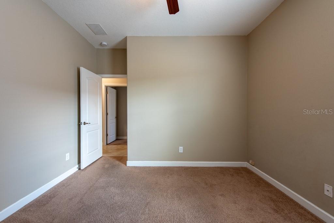
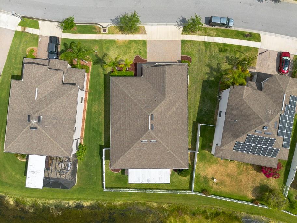
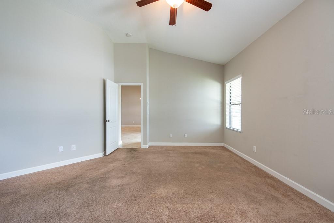
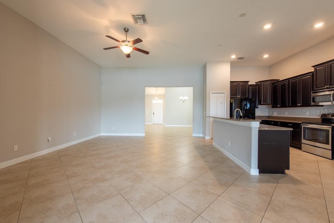
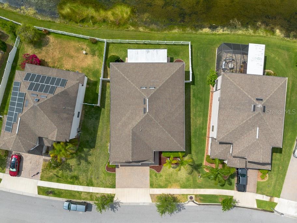
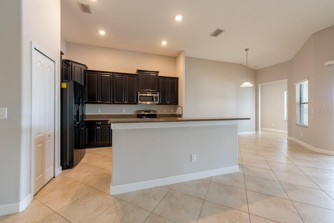
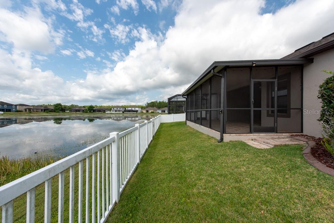
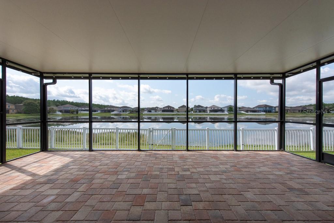
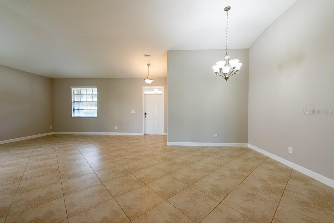
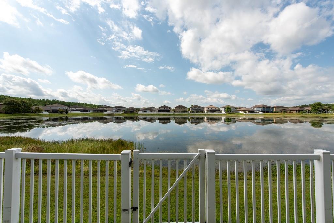
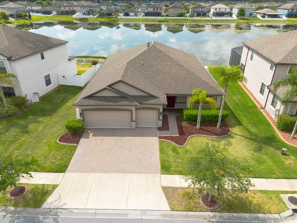
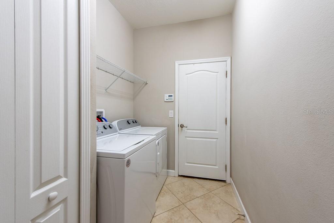
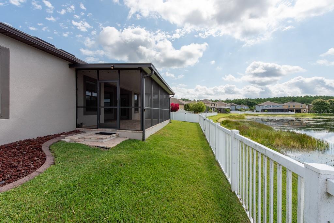
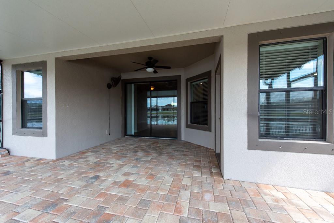
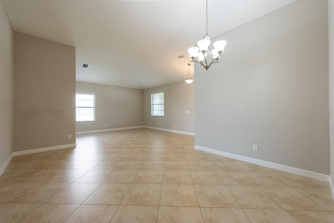
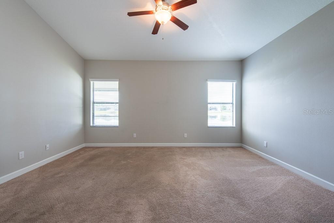
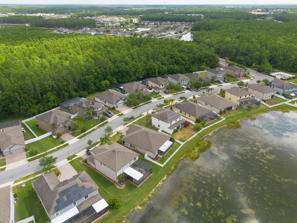
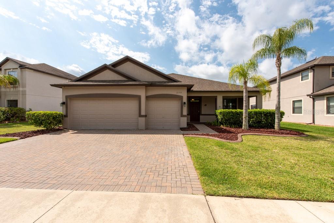
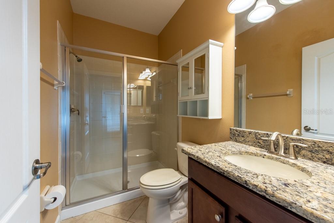
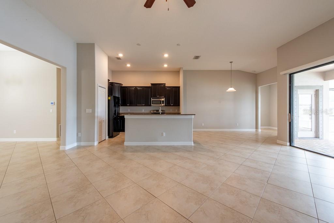
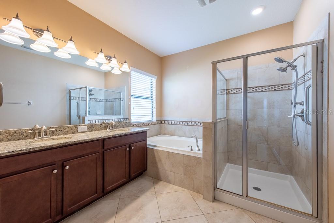
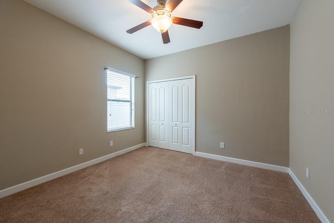
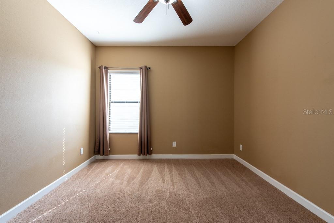
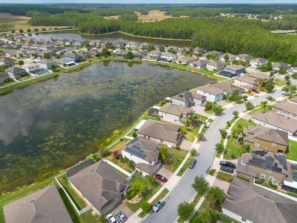
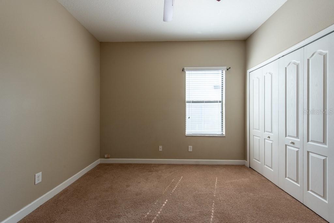
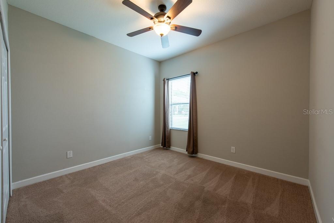
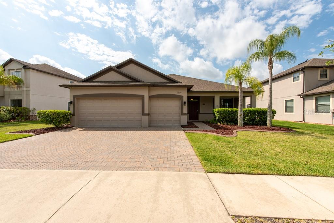
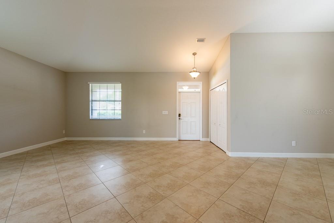
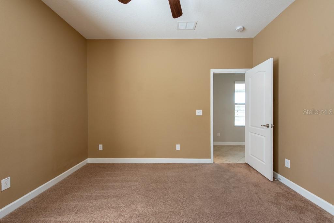
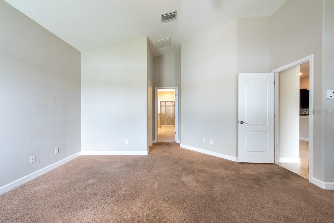
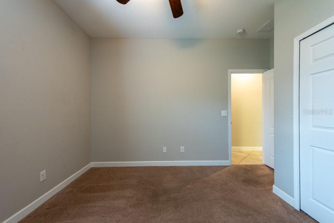
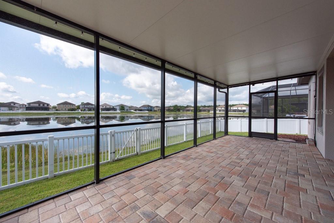
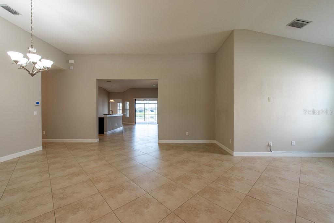
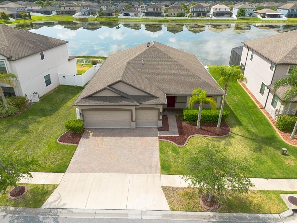
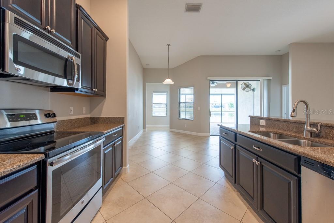
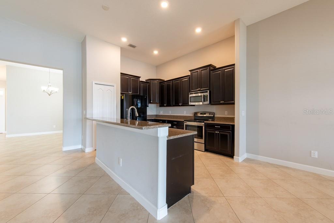
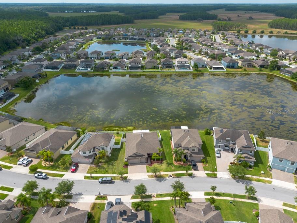
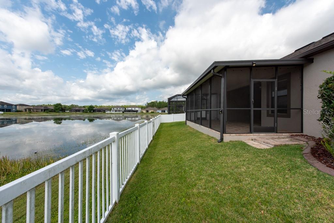
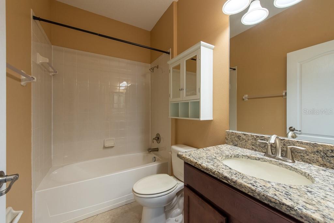
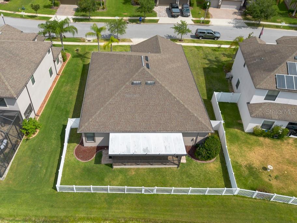
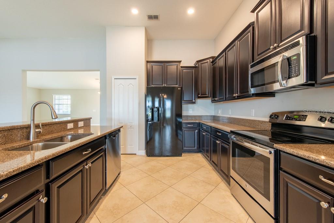
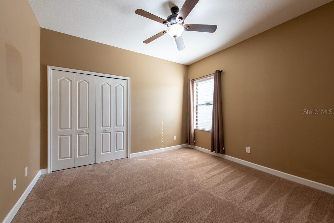
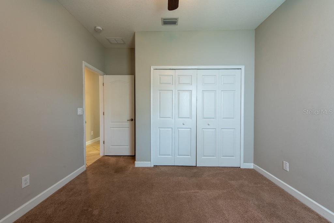
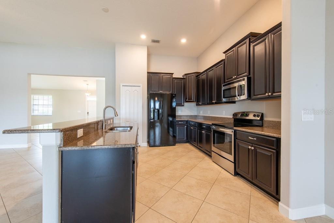
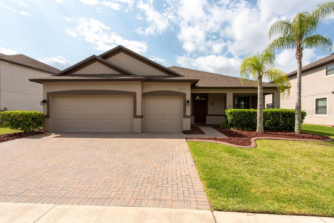
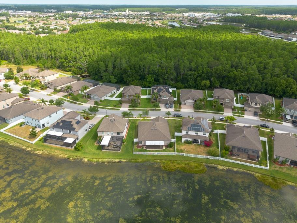
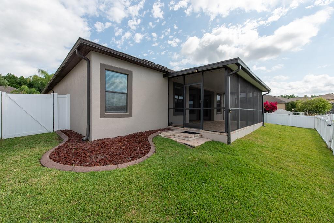
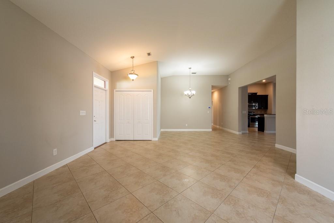
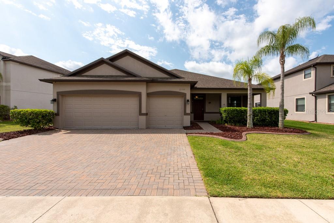
Active
12352 CRESTRIDGE LOOP
$585,000
Features:
Property Details
Remarks
Step into serene Florida living with this beautifully maintained 4-bedroom, 3-bathroom home offering 2,421 square feet of bright, open-concept space and peaceful private pond views. Nestled in the highly sought-after gated community of Trinity Preserve, this move-in-ready home offers both style and functionality. Inside, soaring 14-foot ceilings and abundant natural light create an airy, welcoming atmosphere. The thoughtfully designed split floor plan includes two spacious bedrooms and a full bath near the front of the home—ideal for family or guests. Toward the rear, a third bedroom and full bath offer added privacy and exterior access, making it perfect for a guest suite or potential in-law quarters. At the heart of the home is a beautifully upgraded kitchen featuring 42" staggered espresso cabinets, gleaming granite countertops, stainless steel appliances, and a cozy eat-in space. The kitchen flows seamlessly into the expansive living and dining areas—an ideal setup for entertaining and everyday living. The private primary suite is tucked away on its own side of the home and showcases tranquil water views, vaulted ceilings, a large walk-in closet, and an elegant en suite bath with dual granite-topped vanities, a linen closet, a garden tub, and a separate walk-in shower. Enjoy Florida evenings on your extended covered and screened patio, overlooking the fully fenced backyard and scenic pond—perfect for morning coffee or winding down at sunset. Thoughtful upgrades made in 2021 include fresh exterior paint, interior paint updates throughout much of the home, a water softener, adjustable AC vents for improved airflow, a HEPA air filtration system, and a wired security system for added peace of mind. Located in a no-CDD zone with low HOA fees, Trinity Preserve offers access to highly rated schools and is just minutes from shopping, dining, the YMCA, and other local amenities. ***Seller is offering $5000 credit towards closing costs.**FREE 1/0 Rate Buy Down when using the seller's preferred lender!**
Financial Considerations
Price:
$585,000
HOA Fee:
119
Tax Amount:
$8808.2
Price per SqFt:
$241.64
Tax Legal Description:
TRINITY PRESERVE PHASES 2A & 2B PB 69 PG 096 BLOCK 10 LOT 7
Exterior Features
Lot Size:
7570
Lot Features:
N/A
Waterfront:
No
Parking Spaces:
N/A
Parking:
Driveway, Garage Door Opener
Roof:
Shingle
Pool:
No
Pool Features:
N/A
Interior Features
Bedrooms:
4
Bathrooms:
3
Heating:
Central
Cooling:
Central Air
Appliances:
Built-In Oven, Dishwasher, Disposal, Electric Water Heater, Microwave, Range, Range Hood, Refrigerator, Water Softener
Furnished:
No
Floor:
Carpet, Tile
Levels:
One
Additional Features
Property Sub Type:
Single Family Residence
Style:
N/A
Year Built:
2015
Construction Type:
Block, Concrete, Stucco
Garage Spaces:
Yes
Covered Spaces:
N/A
Direction Faces:
North
Pets Allowed:
Yes
Special Condition:
None
Additional Features:
Hurricane Shutters, Rain Gutters, Sidewalk, Sliding Doors, Sprinkler Metered
Additional Features 2:
***Buyer responsible for verifying any and all lease restrictions.
Map
- Address12352 CRESTRIDGE LOOP
Featured Properties