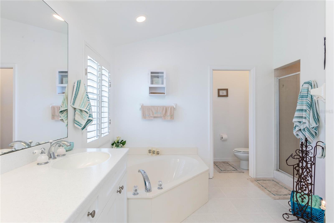
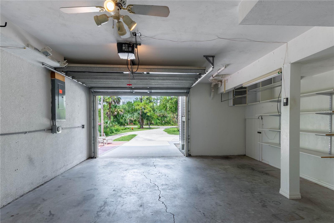
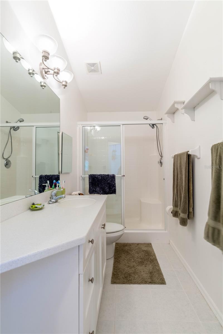
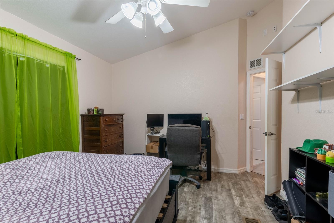
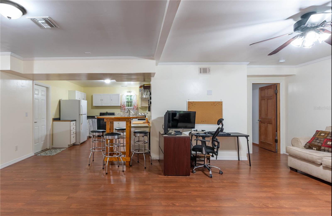
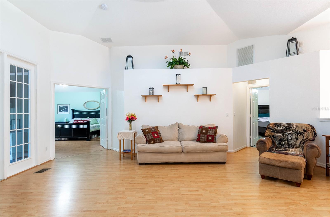
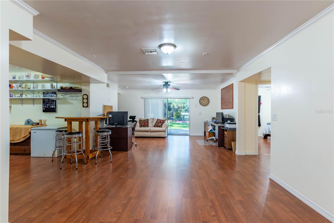
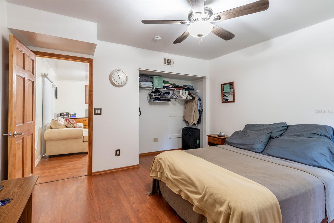
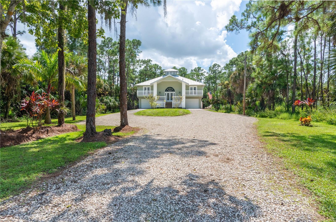
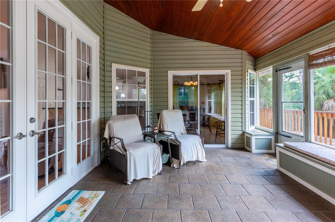
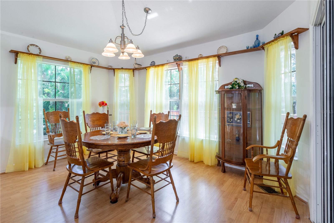
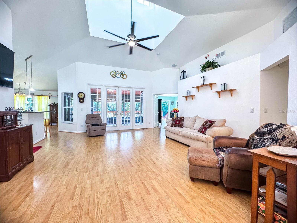
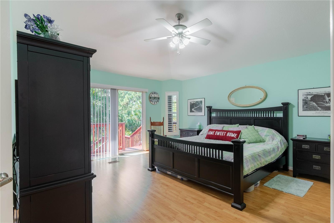
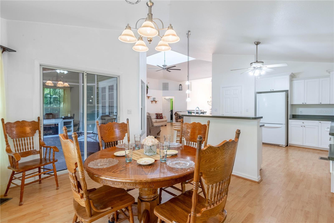
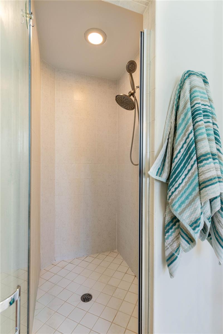
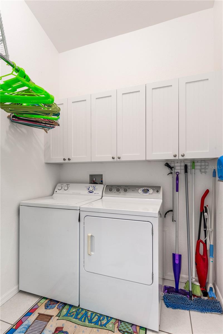
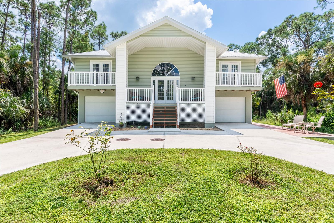
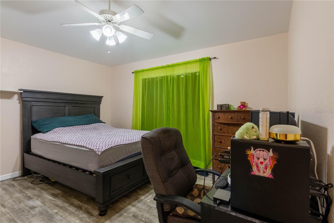
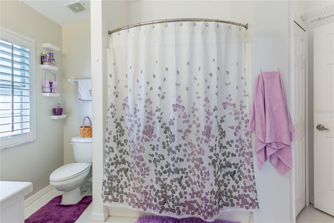
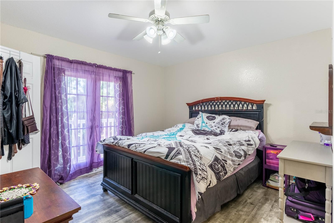
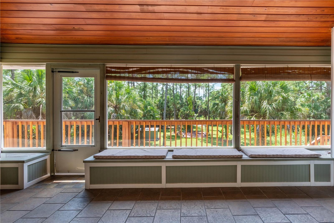
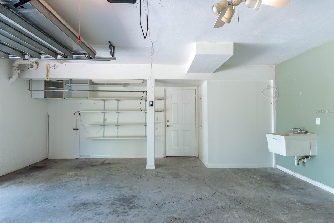
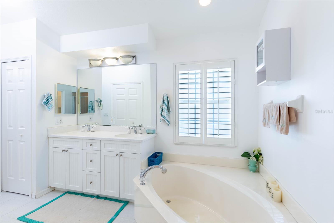
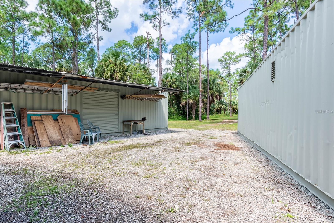
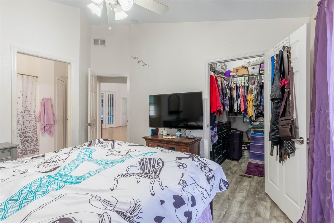
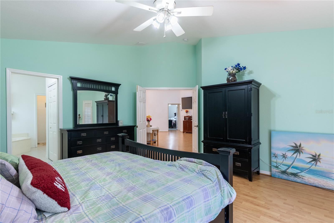
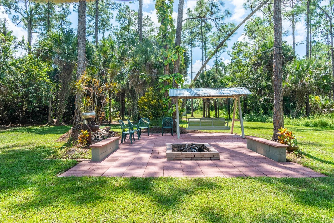
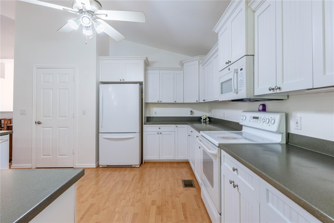
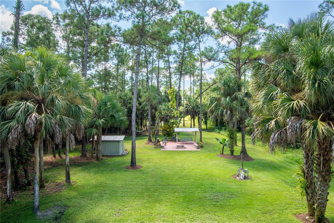
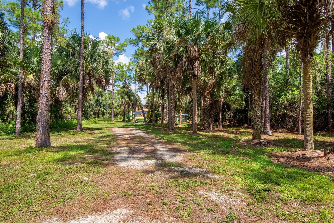
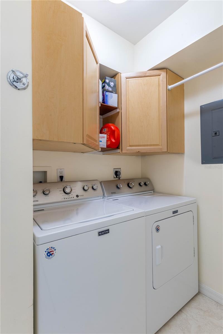
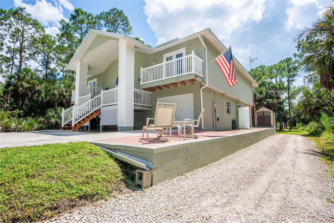
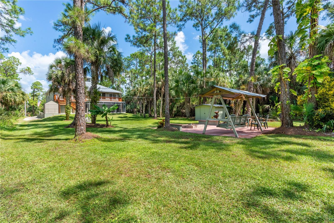
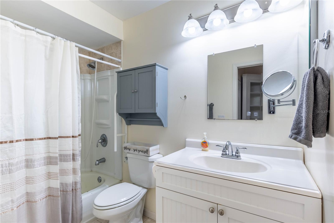
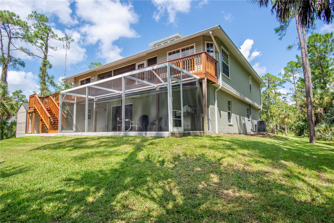
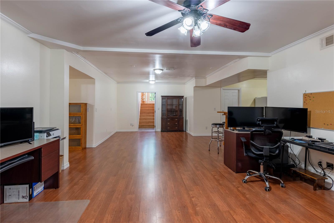
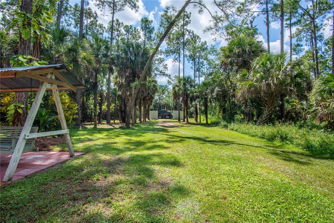
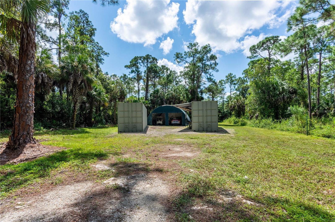
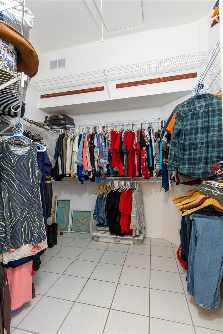
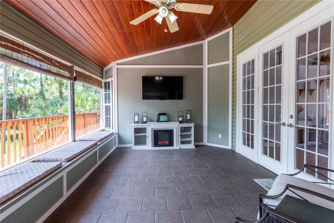
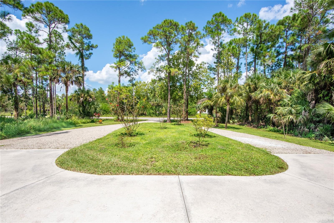
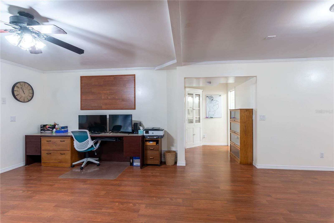
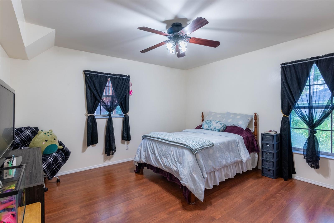
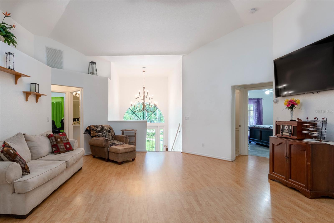
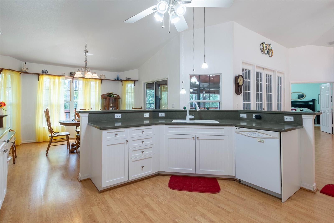
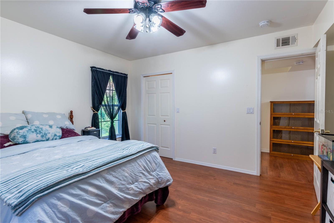
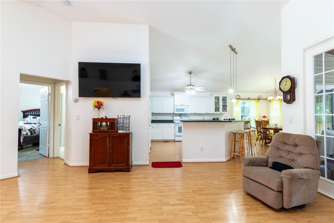
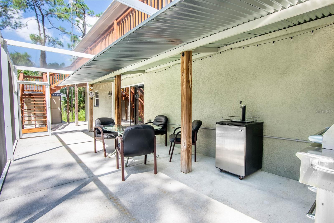
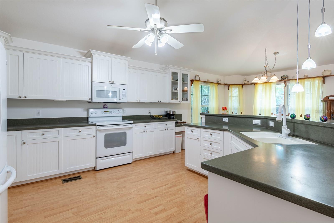
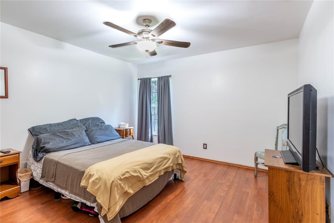
Sold
430 SHADY HOLLOW BLVD E
$690,000
Features:
Property Details
Remarks
Welcome to your Tahiti style dream home from the coveted Key West Collection! This impressive 5 bed, 4 bath residence that spans 3000+ sq ft and is nestled on over an acre of accessible property. Revel in luxurious features including pergo flooring, high ceilings, and Corrine countertops in the kitchen and upstairs bathrooms. Enjoy convenience with a whole house RO system (2022) and an irrigation system. This home offers exceptional storage options, including large walk-in closets, pantry, under stair storage, attic access, and washer/dryer hookups on both levels. The kitchen appliances stay, making your move even easier. Two bedrooms come with ensuite baths, perfect for guests or family. Relish the serene outdoor living spaces with front and back balconies, a screened-in lanai, and a fire pit area with built-in seating. The oversized attached two-car garage and two 10x40 storage units, including one previously used as a shop with a shade awning, offers ample space for vehicles and projects. Additional features include a circle driveway, backyard vehicle access, and hurricane shutters in metal, clear plastic, and wood. Best of all, this incredible property has no HOA and doesn’t require flood insurance. Don't miss out on making this exceptional home your own!
Financial Considerations
Price:
$690,000
HOA Fee:
N/A
Tax Amount:
$2506.51
Price per SqFt:
$208.33
Tax Legal Description:
GOLDEN GATE EST UNIT 38 W 75FT OF E 150FT OF TR 83 OR 412 PG 984
Exterior Features
Lot Size:
49658
Lot Features:
N/A
Waterfront:
No
Parking Spaces:
N/A
Parking:
N/A
Roof:
Shingle
Pool:
No
Pool Features:
N/A
Interior Features
Bedrooms:
5
Bathrooms:
4
Heating:
Electric
Cooling:
Central Air
Appliances:
Dishwasher, Disposal, Electric Water Heater, Kitchen Reverse Osmosis System, Microwave, Range, Refrigerator, Whole House R.O. System
Furnished:
Yes
Floor:
Laminate
Levels:
Two
Additional Features
Property Sub Type:
Single Family Residence
Style:
N/A
Year Built:
2005
Construction Type:
Block
Garage Spaces:
Yes
Covered Spaces:
N/A
Direction Faces:
North
Pets Allowed:
No
Special Condition:
None
Additional Features:
Hurricane Shutters
Additional Features 2:
N/A
Map
- Address430 SHADY HOLLOW BLVD E
Featured Properties